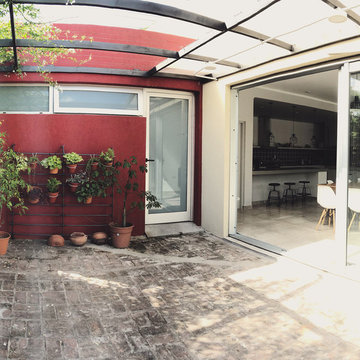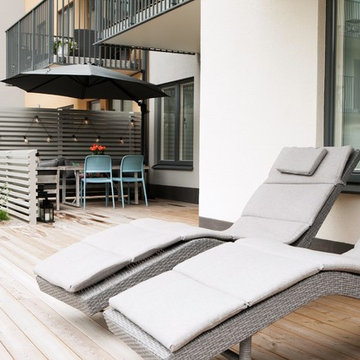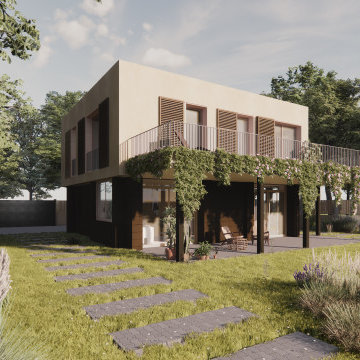Veranda mit Pflanzwand und Pergola Ideen und Design
Sortieren nach:Heute beliebt
1 – 15 von 15 Fotos
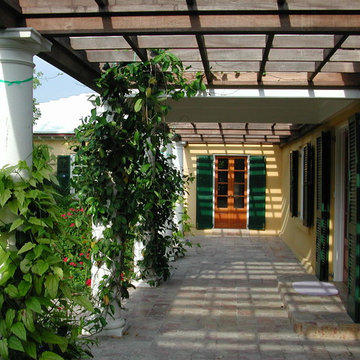
A traditional pergola with cast stone Doric columns and mahogany trellis to provide shelter at the entry. The wood french doors are mahogany stained, and the wood louvered shutters are painted a traditional dark green. The stucco is a warm yellow, and the terrace is paved with natural travertine tile.
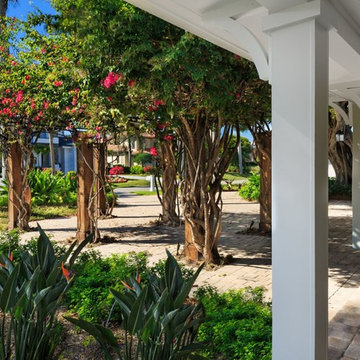
Mittelgroßes Klassisches Veranda im Vorgarten mit Pflanzwand, Betonboden und Pergola in Miami
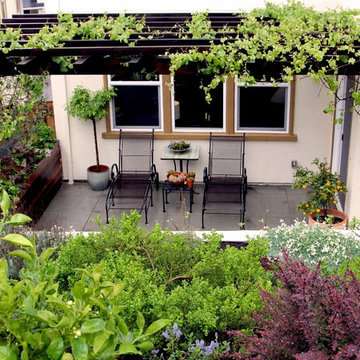
Kleine Rustikale Veranda hinter dem Haus mit Pflanzwand und Pergola in San Francisco
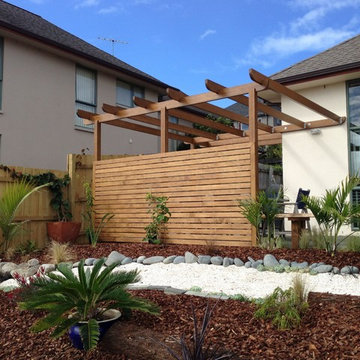
These clients wanted somewhere they could sit outside that had a nice ambience but also gave the some privacy.
So we built this stunning pergola, and added a privacy screen to it made from decking horizontally nailed with a picture frame finish.
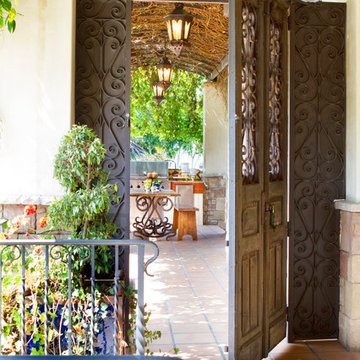
Photo Credit: Nicole Leone
Geflieste Mediterrane Veranda neben dem Haus mit Pflanzwand und Pergola in Los Angeles
Geflieste Mediterrane Veranda neben dem Haus mit Pflanzwand und Pergola in Los Angeles
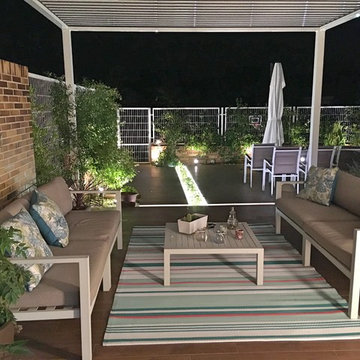
Mittelgroße, Geflieste Moderne Veranda hinter dem Haus mit Pflanzwand und Pergola in Madrid
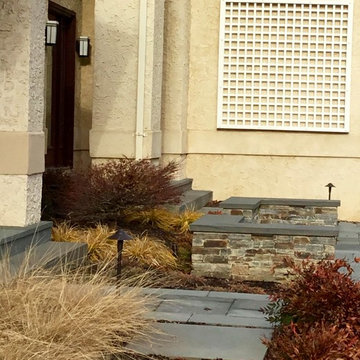
Dan had a great meeting with our client on Monday regarding our 2018 full property maintenance proposal! He snapped this picture of a custom built trellis that we recently designed and installed for their front entryway courtyard! We are excited to add fragrant vines to the landscape and observe the new landscape as it matures! The entire property was designed, built, and maintained by Garden Artisans!
Design by Peter Jamet
Photo by Daniel Jamet
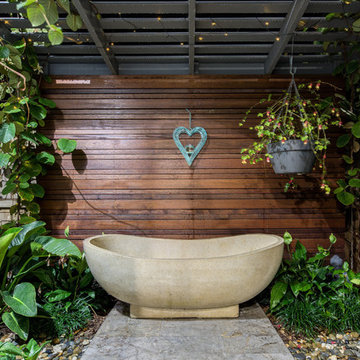
iphoto realestate
Mittelgroße Moderne Veranda neben dem Haus mit Pflanzwand, Betonplatten und Pergola in Sunshine Coast
Mittelgroße Moderne Veranda neben dem Haus mit Pflanzwand, Betonplatten und Pergola in Sunshine Coast
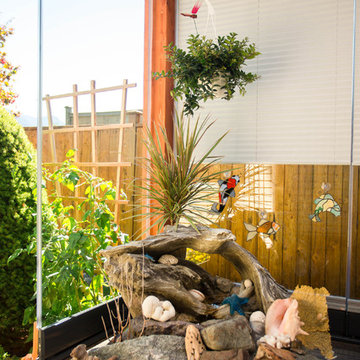
A water feature in the corner of this sunroom space adds to the tropical feel of the room.
Veranda hinter dem Haus mit Dielen, Pergola und Pflanzwand in Vancouver
Veranda hinter dem Haus mit Dielen, Pergola und Pflanzwand in Vancouver
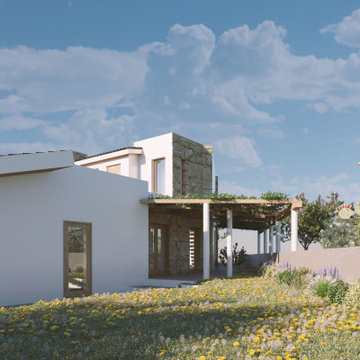
Mittelgroße Moderne Veranda hinter dem Haus mit Pflanzwand, Natursteinplatten und Pergola in Mailand
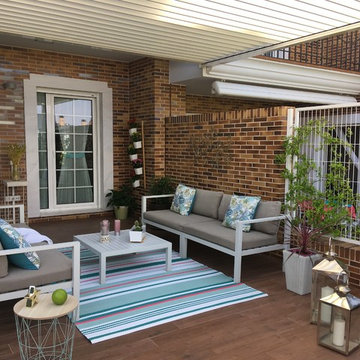
Mittelgroße, Geflieste Moderne Veranda hinter dem Haus mit Pflanzwand und Pergola in Madrid
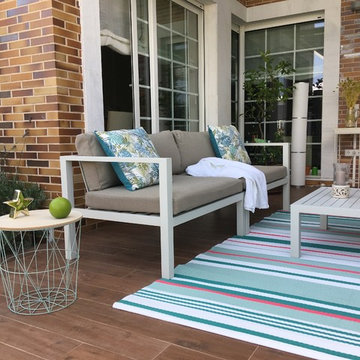
Mittelgroße, Geflieste Moderne Veranda hinter dem Haus mit Pflanzwand und Pergola in Madrid
Veranda mit Pflanzwand und Pergola Ideen und Design
1
