Waschküche mit grüner Wandfarbe Ideen und Design
Suche verfeinern:
Budget
Sortieren nach:Heute beliebt
21 – 40 von 431 Fotos
1 von 3
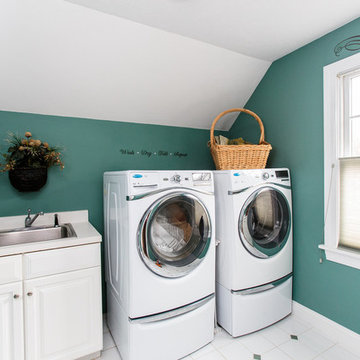
Mittelgroße Klassische Waschküche mit Einbauwaschbecken, weißen Schränken, grüner Wandfarbe und Keramikboden in Boston

Mittelgroße Klassische Waschküche in L-Form mit Unterbauwaschbecken, profilierten Schrankfronten, Laminat-Arbeitsplatte, grüner Wandfarbe, Keramikboden, Waschmaschine und Trockner gestapelt, beigem Boden und hellbraunen Holzschränken in Seattle
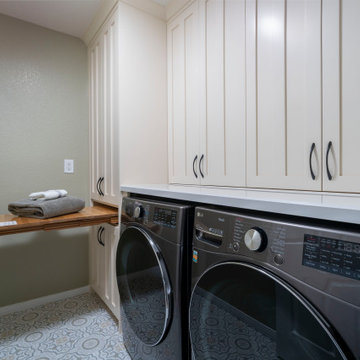
Laundry might not be everyone's favorite chore to do but this serene laundry room is fully equipped with ample storage for any large household items, laundry baskets easy reach countertop, hidden pull out for folding, shelving, and hanging rod.
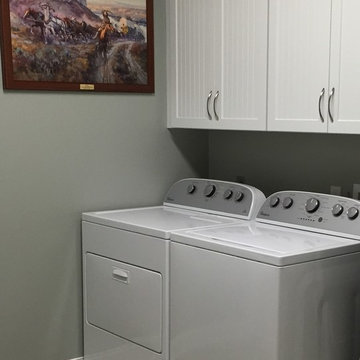
Kleine Klassische Waschküche mit Schrankfronten mit vertiefter Füllung, weißen Schränken, grüner Wandfarbe und Waschmaschine und Trockner nebeneinander in Sonstige
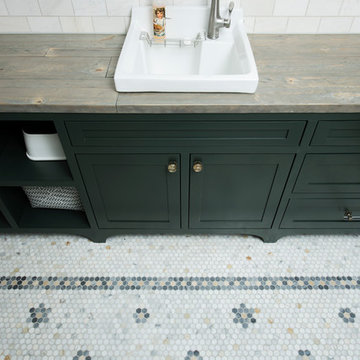
Whonsetler Photography
Zweizeilige, Mittelgroße Klassische Waschküche mit Einbauwaschbecken, Schrankfronten im Shaker-Stil, grünen Schränken, Arbeitsplatte aus Holz, grüner Wandfarbe, Marmorboden, Waschmaschine und Trockner nebeneinander und weißem Boden in Indianapolis
Zweizeilige, Mittelgroße Klassische Waschküche mit Einbauwaschbecken, Schrankfronten im Shaker-Stil, grünen Schränken, Arbeitsplatte aus Holz, grüner Wandfarbe, Marmorboden, Waschmaschine und Trockner nebeneinander und weißem Boden in Indianapolis
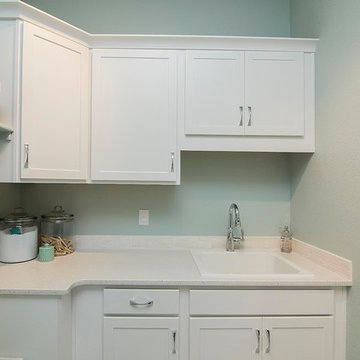
Iced white (Quartz)
Einzeilige, Kleine Klassische Waschküche mit Einbauwaschbecken, Schrankfronten im Shaker-Stil, weißen Schränken, Quarzwerkstein-Arbeitsplatte und grüner Wandfarbe in Denver
Einzeilige, Kleine Klassische Waschküche mit Einbauwaschbecken, Schrankfronten im Shaker-Stil, weißen Schränken, Quarzwerkstein-Arbeitsplatte und grüner Wandfarbe in Denver

Small laundry room
Einzeilige, Kleine Eklektische Waschküche mit profilierten Schrankfronten, weißen Schränken, grüner Wandfarbe, Keramikboden und Waschmaschine und Trockner nebeneinander in New York
Einzeilige, Kleine Eklektische Waschküche mit profilierten Schrankfronten, weißen Schränken, grüner Wandfarbe, Keramikboden und Waschmaschine und Trockner nebeneinander in New York

Zweizeilige, Mittelgroße Maritime Waschküche mit grünen Schränken, Marmor-Arbeitsplatte, Küchenrückwand in Grün, Rückwand aus Mosaikfliesen, grüner Wandfarbe, hellem Holzboden, Waschmaschine und Trockner nebeneinander, braunem Boden und bunter Arbeitsplatte in Charleston
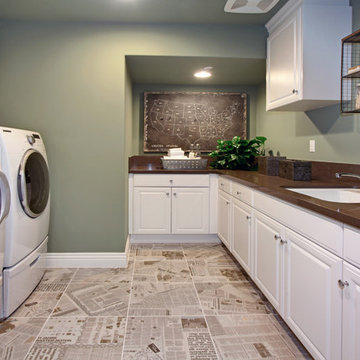
Klassische Waschküche in U-Form mit Unterbauwaschbecken, profilierten Schrankfronten, weißen Schränken, grüner Wandfarbe, Waschmaschine und Trockner nebeneinander und brauner Arbeitsplatte in Orange County
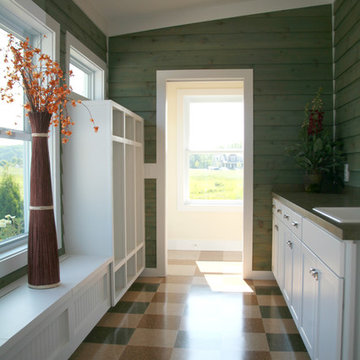
Einzeilige, Mittelgroße Urige Waschküche mit Einbauwaschbecken, Schrankfronten im Shaker-Stil, weißen Schränken und grüner Wandfarbe in Sonstige

Custom laundry room with cabinetry, build in linen/storage closet, and built in stainless steel sink with laminate counter.
Mittelgroße Klassische Waschküche mit Waschbecken, profilierten Schrankfronten, weißen Schränken, Laminat-Arbeitsplatte, grüner Wandfarbe, Porzellan-Bodenfliesen und Waschmaschine und Trockner nebeneinander in Sonstige
Mittelgroße Klassische Waschküche mit Waschbecken, profilierten Schrankfronten, weißen Schränken, Laminat-Arbeitsplatte, grüner Wandfarbe, Porzellan-Bodenfliesen und Waschmaschine und Trockner nebeneinander in Sonstige

Budget analysis and project development by: May Construction, Inc. -------------------- Interior design by: Liz Williams
Kleine Moderne Waschküche in U-Form mit Waschbecken, Schrankfronten mit vertiefter Füllung, weißen Schränken, Mineralwerkstoff-Arbeitsplatte, grüner Wandfarbe, Waschmaschine und Trockner gestapelt und Keramikboden in San Francisco
Kleine Moderne Waschküche in U-Form mit Waschbecken, Schrankfronten mit vertiefter Füllung, weißen Schränken, Mineralwerkstoff-Arbeitsplatte, grüner Wandfarbe, Waschmaschine und Trockner gestapelt und Keramikboden in San Francisco

We were excited to work with this client for a third time! This time they asked Thompson Remodeling to revamp the main level of their home to better support their lifestyle. The existing closed floor plan had all four of the main living spaces as individual rooms. We listened to their needs and created a design that included removing some walls and switching up the location of a few rooms for better flow.
The new and improved floor plan features an open kitchen (previously the enclosed den) and living room area with fully remodeled kitchen. We removed the walls in the dining room to create a larger dining room and den area and reconfigured the old kitchen space into a first floor laundry room/powder room combo. Lastly, we created a rear mudroom at the back entry to the home.
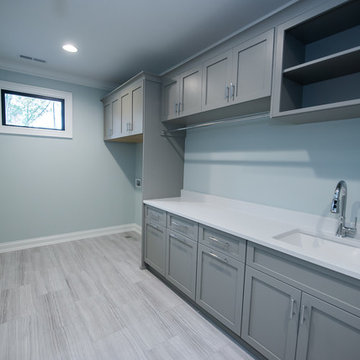
Photo by Eric Honeycutt
Einzeilige Moderne Waschküche mit Ausgussbecken, Schrankfronten im Shaker-Stil, grauen Schränken, Quarzwerkstein-Arbeitsplatte, grüner Wandfarbe, Porzellan-Bodenfliesen, Waschmaschine und Trockner nebeneinander, grauem Boden und weißer Arbeitsplatte in Raleigh
Einzeilige Moderne Waschküche mit Ausgussbecken, Schrankfronten im Shaker-Stil, grauen Schränken, Quarzwerkstein-Arbeitsplatte, grüner Wandfarbe, Porzellan-Bodenfliesen, Waschmaschine und Trockner nebeneinander, grauem Boden und weißer Arbeitsplatte in Raleigh

Breathtaking new kitchen with complete redesign and custom finishes throughout entire home. Expanded footprint to introduce a new private owners entry with custom mud room and dedicated laundry room. One of our favorite spaces!

Fun and playful utility, laundry room with WC, cloak room.
Einzeilige, Kleine Moderne Waschküche mit integriertem Waschbecken, flächenbündigen Schrankfronten, grünen Schränken, Quarzit-Arbeitsplatte, Küchenrückwand in Rosa, Rückwand aus Keramikfliesen, grüner Wandfarbe, hellem Holzboden, Waschmaschine und Trockner nebeneinander, grauem Boden, weißer Arbeitsplatte und Tapetenwänden in Berkshire
Einzeilige, Kleine Moderne Waschküche mit integriertem Waschbecken, flächenbündigen Schrankfronten, grünen Schränken, Quarzit-Arbeitsplatte, Küchenrückwand in Rosa, Rückwand aus Keramikfliesen, grüner Wandfarbe, hellem Holzboden, Waschmaschine und Trockner nebeneinander, grauem Boden, weißer Arbeitsplatte und Tapetenwänden in Berkshire
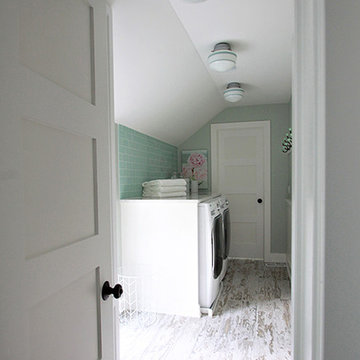
This 1930's Barrington Hills farmhouse was in need of some TLC when it was purchased by this southern family of five who planned to make it their new home. The renovation taken on by Advance Design Studio's designer Scott Christensen and master carpenter Justin Davis included a custom porch, custom built in cabinetry in the living room and children's bedrooms, 2 children's on-suite baths, a guest powder room, a fabulous new master bath with custom closet and makeup area, a new upstairs laundry room, a workout basement, a mud room, new flooring and custom wainscot stairs with planked walls and ceilings throughout the home.
The home's original mechanicals were in dire need of updating, so HVAC, plumbing and electrical were all replaced with newer materials and equipment. A dramatic change to the exterior took place with the addition of a quaint standing seam metal roofed farmhouse porch perfect for sipping lemonade on a lazy hot summer day.
In addition to the changes to the home, a guest house on the property underwent a major transformation as well. Newly outfitted with updated gas and electric, a new stacking washer/dryer space was created along with an updated bath complete with a glass enclosed shower, something the bath did not previously have. A beautiful kitchenette with ample cabinetry space, refrigeration and a sink was transformed as well to provide all the comforts of home for guests visiting at the classic cottage retreat.
The biggest design challenge was to keep in line with the charm the old home possessed, all the while giving the family all the convenience and efficiency of modern functioning amenities. One of the most interesting uses of material was the porcelain "wood-looking" tile used in all the baths and most of the home's common areas. All the efficiency of porcelain tile, with the nostalgic look and feel of worn and weathered hardwood floors. The home’s casual entry has an 8" rustic antique barn wood look porcelain tile in a rich brown to create a warm and welcoming first impression.
Painted distressed cabinetry in muted shades of gray/green was used in the powder room to bring out the rustic feel of the space which was accentuated with wood planked walls and ceilings. Fresh white painted shaker cabinetry was used throughout the rest of the rooms, accentuated by bright chrome fixtures and muted pastel tones to create a calm and relaxing feeling throughout the home.
Custom cabinetry was designed and built by Advance Design specifically for a large 70” TV in the living room, for each of the children’s bedroom’s built in storage, custom closets, and book shelves, and for a mudroom fit with custom niches for each family member by name.
The ample master bath was fitted with double vanity areas in white. A generous shower with a bench features classic white subway tiles and light blue/green glass accents, as well as a large free standing soaking tub nestled under a window with double sconces to dim while relaxing in a luxurious bath. A custom classic white bookcase for plush towels greets you as you enter the sanctuary bath.

Reforma integral Sube Interiorismo www.subeinteriorismo.com
Fotografía Biderbost Photo
Einzeilige, Mittelgroße Skandinavische Waschküche mit Unterbauwaschbecken, flächenbündigen Schrankfronten, weißen Schränken, Quarzwerkstein-Arbeitsplatte, grüner Wandfarbe, Laminat, Waschmaschine und Trockner versteckt und weißer Arbeitsplatte in Bilbao
Einzeilige, Mittelgroße Skandinavische Waschküche mit Unterbauwaschbecken, flächenbündigen Schrankfronten, weißen Schränken, Quarzwerkstein-Arbeitsplatte, grüner Wandfarbe, Laminat, Waschmaschine und Trockner versteckt und weißer Arbeitsplatte in Bilbao
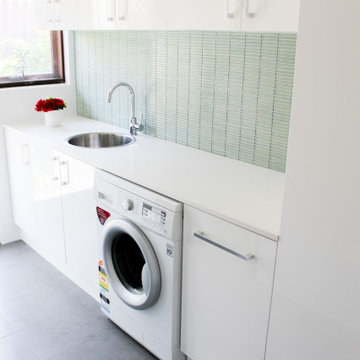
Applecross Laundry Renovation, Laundry Renovations Perth, Gloss White Laundry Renovation, Green Splashback, Broom Closet, Green Stack Bond, Mosaic Green Laundry Splashback
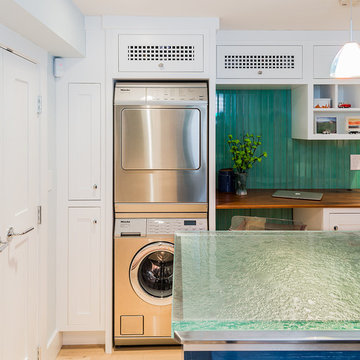
Mittelgroße Klassische Waschküche mit weißen Schränken, Glas-Arbeitsplatte, grüner Wandfarbe, hellem Holzboden, Waschmaschine und Trockner gestapelt, Schrankfronten im Shaker-Stil und türkiser Arbeitsplatte in Boston
Waschküche mit grüner Wandfarbe Ideen und Design
2