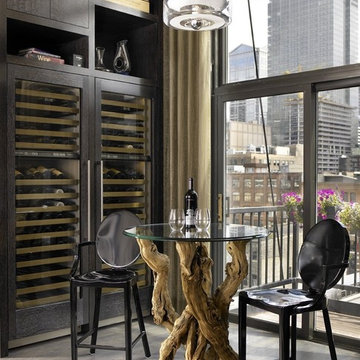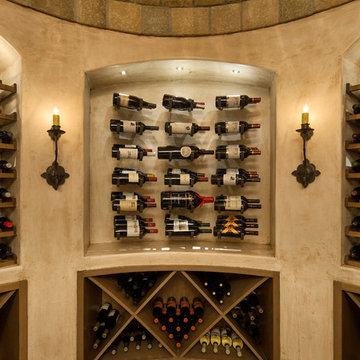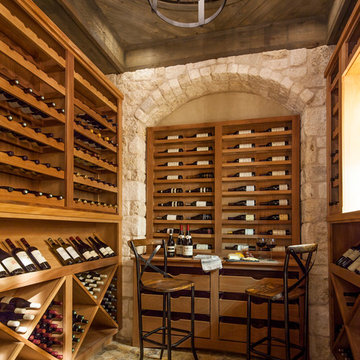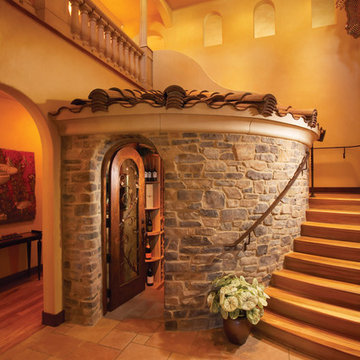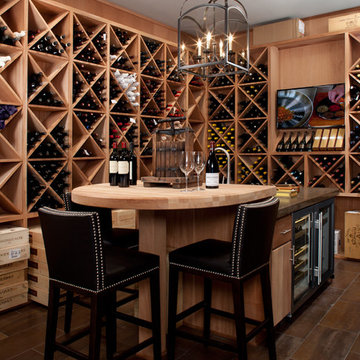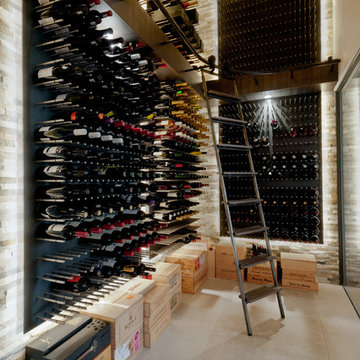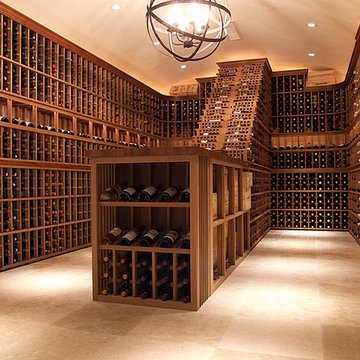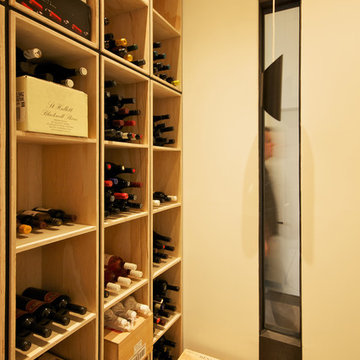Weinkeller Ideen und Design
Suche verfeinern:
Budget
Sortieren nach:Heute beliebt
1 – 18 von 18 Fotos
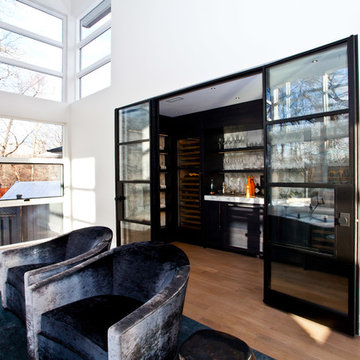
http://www.handspunfilms.com/
This Modern home sits atop one of Toronto's beautiful ravines. The full basement is equipped with a large home gym, a steam shower, change room, and guest Bathroom, the center of the basement is a games room/Movie and wine cellar. The other end of the full basement features a full guest suite complete with private Ensuite and kitchenette. The 2nd floor makes up the Master Suite, complete with Master bedroom, master dressing room, and a stunning Master Ensuite with a 20 foot long shower with his and hers access from either end. The bungalow style main floor has a kids bedroom wing complete with kids tv/play room and kids powder room at one end, while the center of the house holds the Kitchen/pantry and staircases. The kitchen open concept unfolds into the 2 story high family room or great room featuring stunning views of the ravine, floor to ceiling stone fireplace and a custom bar for entertaining. There is a separate powder room for this end of the house. As you make your way down the hall to the side entry there is a home office and connecting corridor back to the front entry. All in all a stunning example of a true Toronto Ravine property
photos by Hand Spun Films
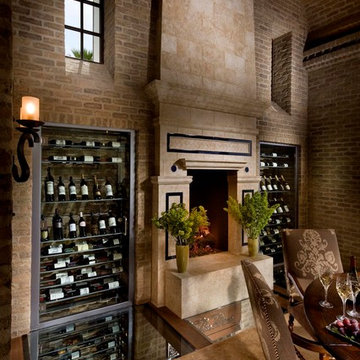
Spanish Revival,Spanish Colonial
The Dining Room is a unique, one-of-a-kind space, allowing for both extended exterior views and uncompromised intimacy. This is achieved with a Wine Cellar directly below the Dining Room, crafted from old world brick and modern glass cabinets that project upward through a glass floor connecting to the Dining Room and flowing into a classic barrel ceiling. The spectacular exterior views are enhanced by slide-away glass walls that can be concealed completely, opening the dining experience to the outdoors.
Finden Sie den richtigen Experten für Ihr Projekt
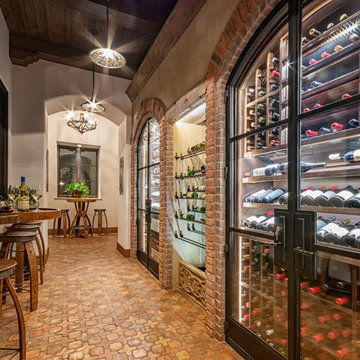
Patricia Bean Photography, Design Build by Brenda at Art a la Carte Design
Mediterraner Weinkeller mit Terrakottaboden, Kammern und braunem Boden in San Diego
Mediterraner Weinkeller mit Terrakottaboden, Kammern und braunem Boden in San Diego
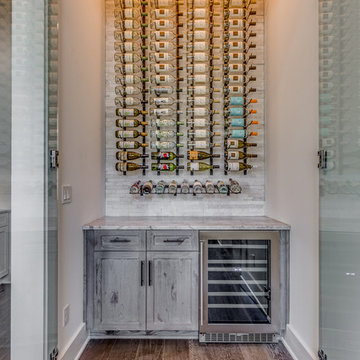
Klassischer Weinkeller mit dunklem Holzboden, Kammern und braunem Boden in Jacksonville
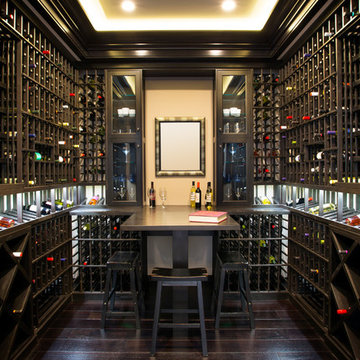
jeff kroeze
Großer Klassischer Weinkeller mit dunklem Holzboden, waagerechter Lagerung und braunem Boden in Orange County
Großer Klassischer Weinkeller mit dunklem Holzboden, waagerechter Lagerung und braunem Boden in Orange County
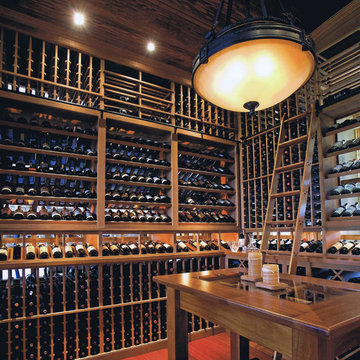
Lutron Homeworks lighting control integrates all your lights; interior and exterior, electric light and daylight. The system also integrates with other manufacturers for audio-visual and HVAC control, as well, for broader control of your home environment. And it does all of that while saving energy.
See more ideas at:
http://www.cchas.com/lighting-and-shade-control
Kevin Bubbenmoyer Photography
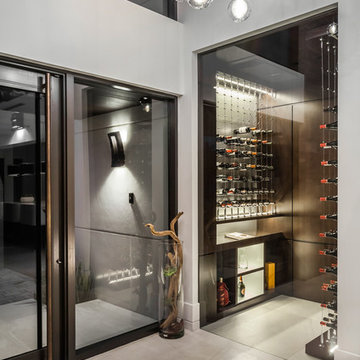
Flower by Ana Roma
Photography by Collavino
Großer Moderner Weinkeller mit Betonboden, Kammern und grauem Boden in Miami
Großer Moderner Weinkeller mit Betonboden, Kammern und grauem Boden in Miami
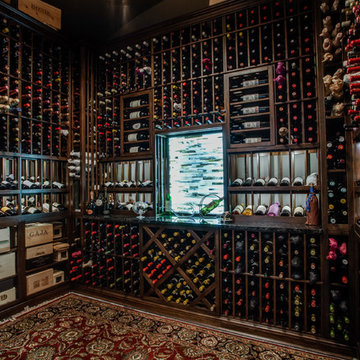
Perfection is all one can think about as they walk in to the fabulously appointed climate controlled wine room.
Mittelgroßer Klassischer Weinkeller mit Kammern und dunklem Holzboden in Dallas
Mittelgroßer Klassischer Weinkeller mit Kammern und dunklem Holzboden in Dallas
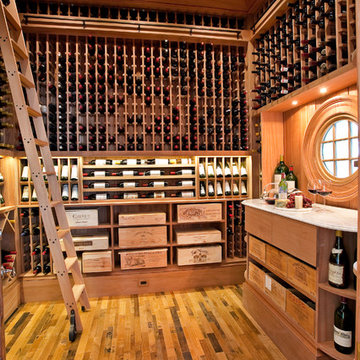
Photo: Matthew Bolt
Lighting : Charleston Lighting
Klassischer Weinkeller mit Kammern und gelbem Boden in San Francisco
Klassischer Weinkeller mit Kammern und gelbem Boden in San Francisco
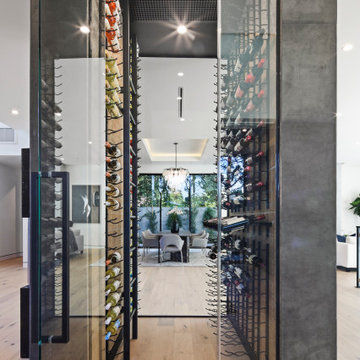
Großer Moderner Weinkeller mit hellem Holzboden, waagerechter Lagerung und beigem Boden in Los Angeles
Weinkeller Ideen und Design
1
