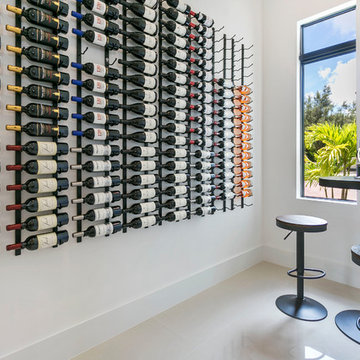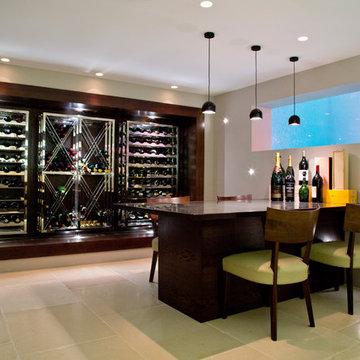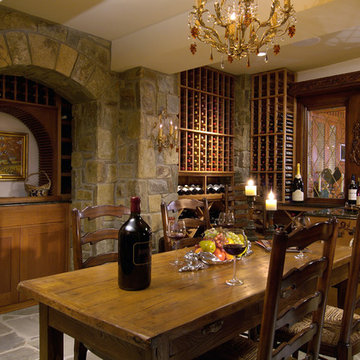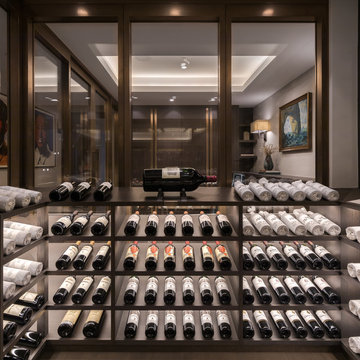Weinkeller Ideen und Design
Sortieren nach:Heute beliebt
1 – 12 von 12 Fotos
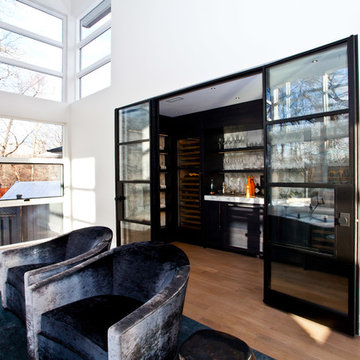
http://www.handspunfilms.com/
This Modern home sits atop one of Toronto's beautiful ravines. The full basement is equipped with a large home gym, a steam shower, change room, and guest Bathroom, the center of the basement is a games room/Movie and wine cellar. The other end of the full basement features a full guest suite complete with private Ensuite and kitchenette. The 2nd floor makes up the Master Suite, complete with Master bedroom, master dressing room, and a stunning Master Ensuite with a 20 foot long shower with his and hers access from either end. The bungalow style main floor has a kids bedroom wing complete with kids tv/play room and kids powder room at one end, while the center of the house holds the Kitchen/pantry and staircases. The kitchen open concept unfolds into the 2 story high family room or great room featuring stunning views of the ravine, floor to ceiling stone fireplace and a custom bar for entertaining. There is a separate powder room for this end of the house. As you make your way down the hall to the side entry there is a home office and connecting corridor back to the front entry. All in all a stunning example of a true Toronto Ravine property
photos by Hand Spun Films
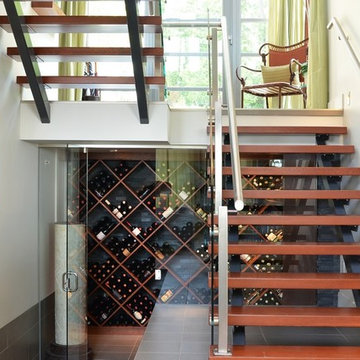
Linda Sabiston, First Impressions Photography
Moderner Weinkeller mit diagonaler Lagerung in Vancouver
Moderner Weinkeller mit diagonaler Lagerung in Vancouver
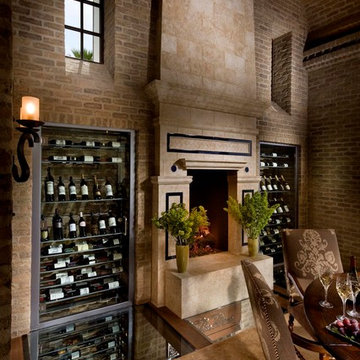
Spanish Revival,Spanish Colonial
The Dining Room is a unique, one-of-a-kind space, allowing for both extended exterior views and uncompromised intimacy. This is achieved with a Wine Cellar directly below the Dining Room, crafted from old world brick and modern glass cabinets that project upward through a glass floor connecting to the Dining Room and flowing into a classic barrel ceiling. The spectacular exterior views are enhanced by slide-away glass walls that can be concealed completely, opening the dining experience to the outdoors.
Finden Sie den richtigen Experten für Ihr Projekt
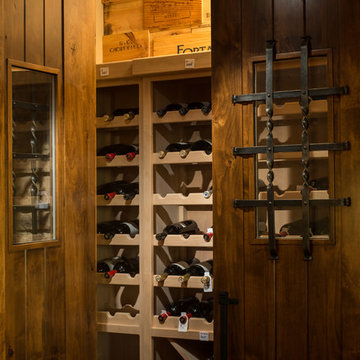
Chandler Photography
Rustikaler Weinkeller mit waagerechter Lagerung in Sonstige
Rustikaler Weinkeller mit waagerechter Lagerung in Sonstige
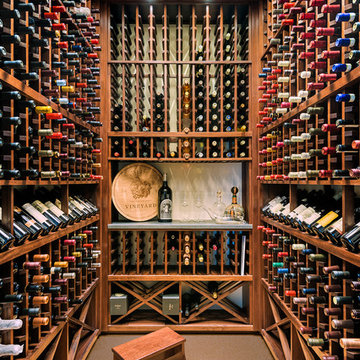
Tom Crane
Klassischer Weinkeller mit Korkboden und Kammern in Philadelphia
Klassischer Weinkeller mit Korkboden und Kammern in Philadelphia
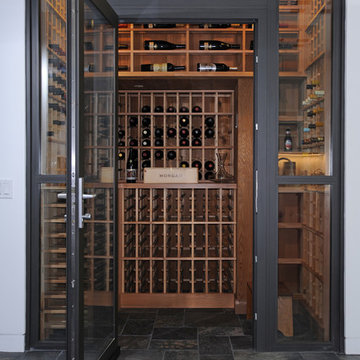
Photo by: Michael McCreary Photography
Kleiner Moderner Weinkeller mit Schieferboden, Kammern und grauem Boden in Boston
Kleiner Moderner Weinkeller mit Schieferboden, Kammern und grauem Boden in Boston
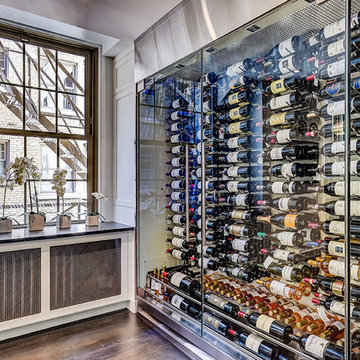
Gorgeous custom two doors wine cellars with shiny stainless steel elements. A perfect fit to this modern and rustic kitchen.
Moderner Weinkeller mit dunklem Holzboden, Kammern und braunem Boden in Sonstige
Moderner Weinkeller mit dunklem Holzboden, Kammern und braunem Boden in Sonstige
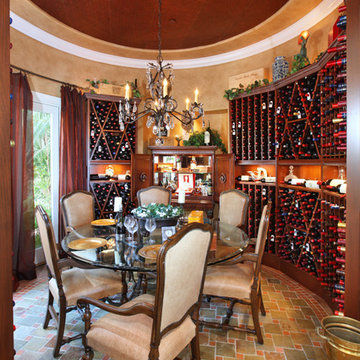
Vincent Ivicevic
Mediterraner Weinkeller mit diagonaler Lagerung in Orange County
Mediterraner Weinkeller mit diagonaler Lagerung in Orange County
Weinkeller Ideen und Design
1
