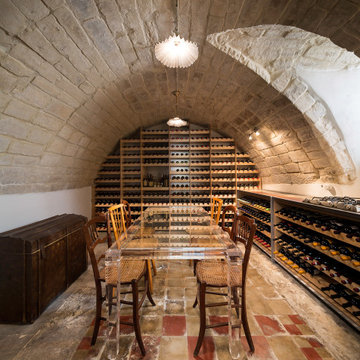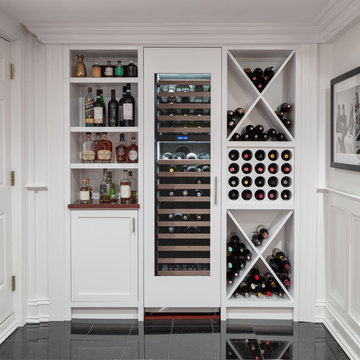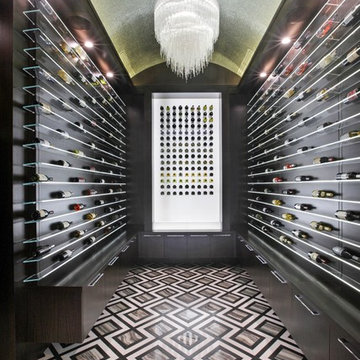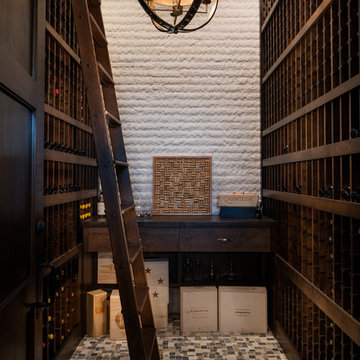Weinkeller mit schwarzem Boden und buntem Boden Ideen und Design
Suche verfeinern:
Budget
Sortieren nach:Heute beliebt
1 – 20 von 716 Fotos
1 von 3
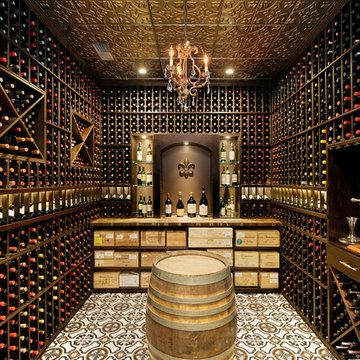
Custom Wine Cellar with ample storage
Klassischer Weinkeller mit Kammern und buntem Boden in Chicago
Klassischer Weinkeller mit Kammern und buntem Boden in Chicago
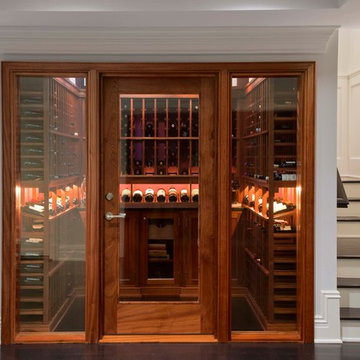
Steven Mueller Architects, LLC is a principle-based architectural firm located in the heart of Greenwich. The firm’s work exemplifies a personal commitment to achieving the finest architectural expression through a cooperative relationship with the client. Each project is designed to enhance the lives of the occupants by developing practical, dynamic and creative solutions. The firm has received recognition for innovative architecture providing for maximum efficiency and the highest quality of service.
Photo: © Jim Fiora Studio LLC
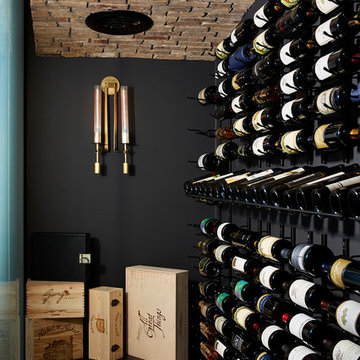
Custom temperature-controlled wine cellar with exposed brick ceiling.
Geräumiger Moderner Weinkeller mit Vinylboden, waagerechter Lagerung und schwarzem Boden in Minneapolis
Geräumiger Moderner Weinkeller mit Vinylboden, waagerechter Lagerung und schwarzem Boden in Minneapolis
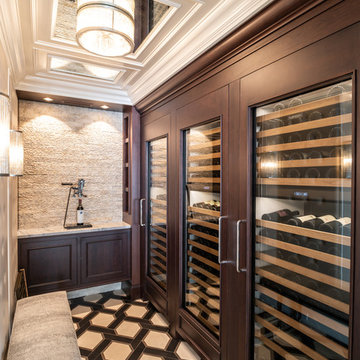
Julio Aguilar Photography
Maritimer Weinkeller mit Kammern und buntem Boden in Tampa
Maritimer Weinkeller mit Kammern und buntem Boden in Tampa
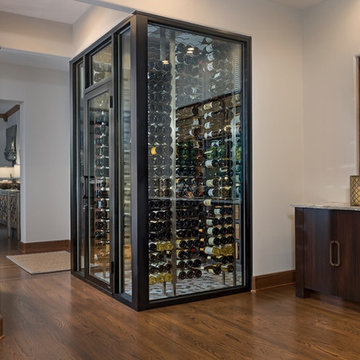
Eric Cucciaioni - Photographer
Kleiner Moderner Weinkeller mit Marmorboden und buntem Boden in Orlando
Kleiner Moderner Weinkeller mit Marmorboden und buntem Boden in Orlando

The genesis of design for this desert retreat was the informal dining area in which the clients, along with family and friends, would gather.
Located in north Scottsdale’s prestigious Silverleaf, this ranch hacienda offers 6,500 square feet of gracious hospitality for family and friends. Focused around the informal dining area, the home’s living spaces, both indoor and outdoor, offer warmth of materials and proximity for expansion of the casual dining space that the owners envisioned for hosting gatherings to include their two grown children, parents, and many friends.
The kitchen, adjacent to the informal dining, serves as the functioning heart of the home and is open to the great room, informal dining room, and office, and is mere steps away from the outdoor patio lounge and poolside guest casita. Additionally, the main house master suite enjoys spectacular vistas of the adjacent McDowell mountains and distant Phoenix city lights.
The clients, who desired ample guest quarters for their visiting adult children, decided on a detached guest casita featuring two bedroom suites, a living area, and a small kitchen. The guest casita’s spectacular bedroom mountain views are surpassed only by the living area views of distant mountains seen beyond the spectacular pool and outdoor living spaces.
Project Details | Desert Retreat, Silverleaf – Scottsdale, AZ
Architect: C.P. Drewett, AIA, NCARB; Drewett Works, Scottsdale, AZ
Builder: Sonora West Development, Scottsdale, AZ
Photographer: Dino Tonn
Featured in Phoenix Home and Garden, May 2015, “Sporting Style: Golf Enthusiast Christie Austin Earns Top Scores on the Home Front”
See more of this project here: http://drewettworks.com/desert-retreat-at-silverleaf/
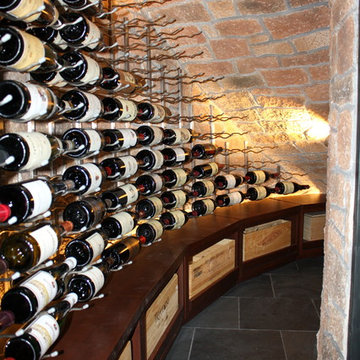
This photo shows the magnificent wine room built under the stairs in a Dallas home. US Cellar Systems supplied the wine cellar refrigeration system for this project. The RM2600 evaporator was placed above the entryway near the ceiling to keep it out of sight.
The flooring and door were insulated to help the cooling unit run efficiently.
Take a video tour of the project: https://www.youtube.com/watch?v=8M5zqmJcebU
US Cellar Systems
2470 Brayton Ave.
Signal Hill, California 90755
(562) 513-3017
dan@uscellarsystems.com
See what people say about us: https://www.google.com/search?q=us%20cellar%20systems&lrd=0x80dd338b17b6e057%3A0x9995f30dbfee9fc1%2C1%2C&rct=j
http://www.winecellarrefrigerationsystems.com/
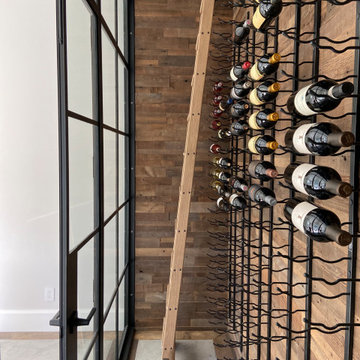
Dining room featuring conditioned wine room with authentic steel doors. Parquet flooring with poured concrete.
Mittelgroßer Landhausstil Weinkeller mit Betonboden und buntem Boden in San Francisco
Mittelgroßer Landhausstil Weinkeller mit Betonboden und buntem Boden in San Francisco
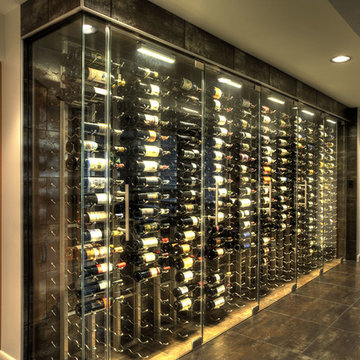
Fred Lassmann
Großer Moderner Weinkeller mit Vinylboden, waagerechter Lagerung und schwarzem Boden in Wichita
Großer Moderner Weinkeller mit Vinylboden, waagerechter Lagerung und schwarzem Boden in Wichita
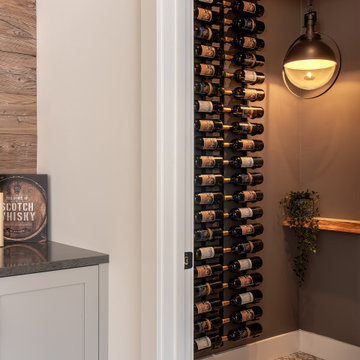
Chilled wine cellar with gray walls and patterned tile flooring.
Kleiner Klassischer Weinkeller mit Porzellan-Bodenfliesen, Kammern und buntem Boden in Sonstige
Kleiner Klassischer Weinkeller mit Porzellan-Bodenfliesen, Kammern und buntem Boden in Sonstige
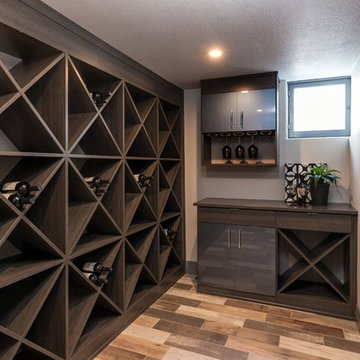
Kleiner Klassischer Weinkeller mit braunem Holzboden, diagonaler Lagerung und buntem Boden in San Francisco
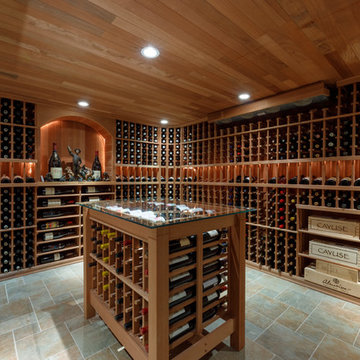
We were thrilled to be working again with these long-time clients in Villanova, PA, to create a two-room wine cellar. This entailed renovating an existing part of their basement and adding an additional room. The best part about this project? The second room is accessed through a secret door! We designed the mechanism that opens the secret door:the door is opened by pressing the cork of a certain wine bottle.
This 8,000-bottle capacity wine cellar features all redwood custom-built shelving, and redwood, glass top display tables. The first room has a redwood paneled ceiling and porcelain tile floors. The second room's ceiling is made from reclaimed wine barrels and the beams are made from cherry wood. The floors are reclaimed brick laid in a two-over-two pattern.
RUDLOFF Custom Builders has won Best of Houzz for Customer Service in 2014, 2015 2016 and 2017. We also were voted Best of Design in 2016, 2017 and 2018, which only 2% of professionals receive. Rudloff Custom Builders has been featured on Houzz in their Kitchen of the Week, What to Know About Using Reclaimed Wood in the Kitchen as well as included in their Bathroom WorkBook article. We are a full service, certified remodeling company that covers all of the Philadelphia suburban area. This business, like most others, developed from a friendship of young entrepreneurs who wanted to make a difference in their clients’ lives, one household at a time. This relationship between partners is much more than a friendship. Edward and Stephen Rudloff are brothers who have renovated and built custom homes together paying close attention to detail. They are carpenters by trade and understand concept and execution. RUDLOFF CUSTOM BUILDERS will provide services for you with the highest level of professionalism, quality, detail, punctuality and craftsmanship, every step of the way along our journey together.
Specializing in residential construction allows us to connect with our clients early in the design phase to ensure that every detail is captured as you imagined. One stop shopping is essentially what you will receive with RUDLOFF CUSTOM BUILDERS from design of your project to the construction of your dreams, executed by on-site project managers and skilled craftsmen. Our concept: envision our client’s ideas and make them a reality. Our mission: CREATING LIFETIME RELATIONSHIPS BUILT ON TRUST AND INTEGRITY.
Photo Credit: JMB Photoworks
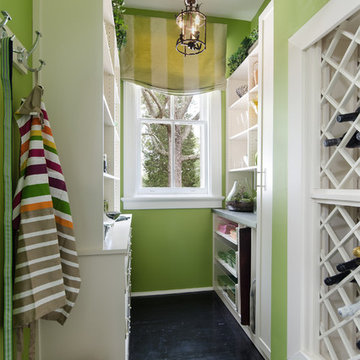
John Magor Photography. The Closet Factory designed the practical storage for the Butler's Pantry. The key details are the full height storage cabinet, the lucite drawer fronts and the stainless steel laminate countertop. This storage area provides the perfect spot to stage for a party or get ready for a weeknight dinner.
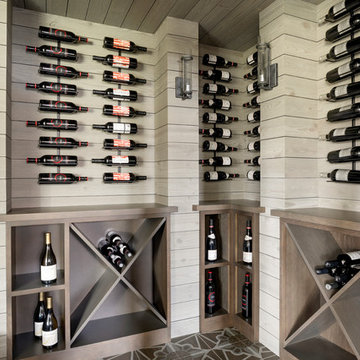
SpaceCrafting
Klassischer Weinkeller mit diagonaler Lagerung und buntem Boden in Minneapolis
Klassischer Weinkeller mit diagonaler Lagerung und buntem Boden in Minneapolis
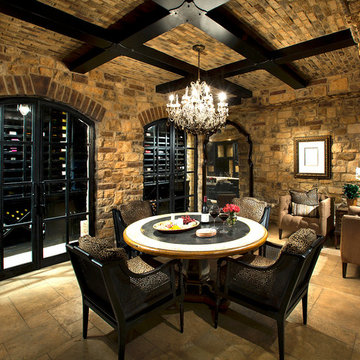
World Renowned Luxury Home Builder Fratantoni Luxury Estates built these beautiful Ceilings! They build homes for families all over the country in any size and style. They also have in-house Architecture Firm Fratantoni Design and world-class interior designer Firm Fratantoni Interior Designers! Hire one or all three companies to design, build and or remodel your home!
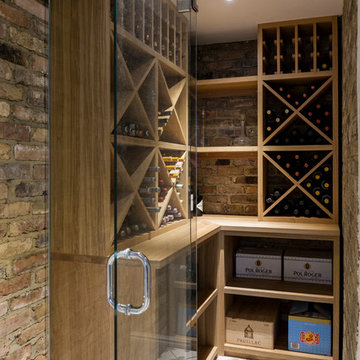
Chris Snook
Mittelgroßer Moderner Weinkeller mit diagonaler Lagerung und buntem Boden in London
Mittelgroßer Moderner Weinkeller mit diagonaler Lagerung und buntem Boden in London
Weinkeller mit schwarzem Boden und buntem Boden Ideen und Design
1
