Weiße Esszimmer mit Kaminumrandung aus Metall Ideen und Design
Suche verfeinern:
Budget
Sortieren nach:Heute beliebt
121 – 140 von 352 Fotos
1 von 3
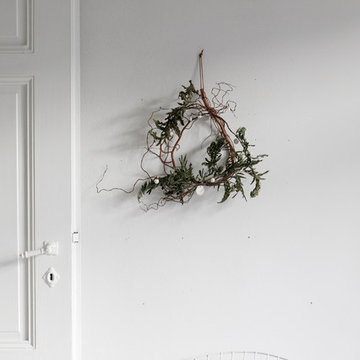
Matthias Hiller / STUDIO OINK
Geschlossenes, Mittelgroßes Skandinavisches Esszimmer mit weißer Wandfarbe, braunem Holzboden, Kaminofen, Kaminumrandung aus Metall und grauem Boden in Leipzig
Geschlossenes, Mittelgroßes Skandinavisches Esszimmer mit weißer Wandfarbe, braunem Holzboden, Kaminofen, Kaminumrandung aus Metall und grauem Boden in Leipzig
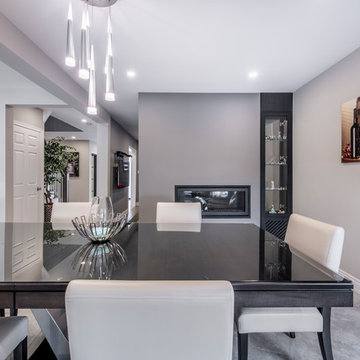
Offenes, Mittelgroßes Modernes Esszimmer mit grauer Wandfarbe, Tunnelkamin, Kaminumrandung aus Metall, grauem Boden und Marmorboden in Toronto
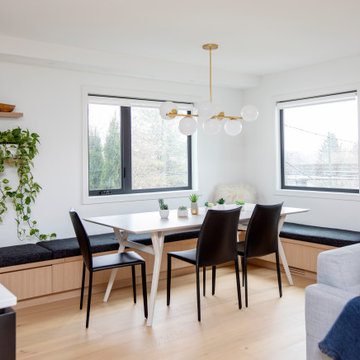
Großes Modernes Esszimmer mit weißer Wandfarbe, hellem Holzboden, Kamin, Kaminumrandung aus Metall und beigem Boden in Vancouver
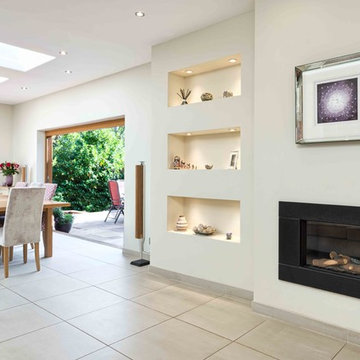
Spacious dining area as part of an open plan kitchen. Large sliding doors give the option of an al fresco feel. Feature wall includes built in and spot lit shelving. Large roof lights let in swathes of natural light.
Photography - Andrew Whatfield
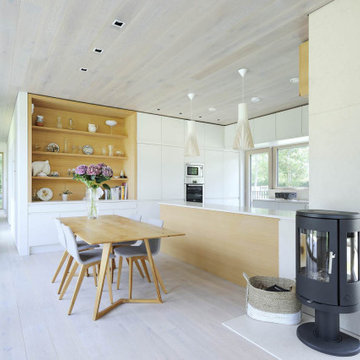
Located within a clearing of New Forest Woodland PAD were commissioned to design a bespoke contemporary mobile dwelling. The mobile dwelling conforms to the 1968 Caravan Act and will be capable of being lifted once erected.
The air tight, highly insulated dwelling is constructed to PassivHaus standards and CSH Level 4. Solar PV will be utilised and rainwater harvesting implemented.
Internally the dwelling is of the highest standard and fitted out with bespoke joinery to maximise spaciousness. Open plan rooms with minimal corridors and lots of natural light will help the dwellings to appear much bigger than the restricted dimensions of 6.8m wide x 20m long.
Construction of the units were completed in Yorkshire. The fitted out unit was then transported on lorries and craned into position. This project featured on BBC 2's 'Building Dream Homes', Episode 14.
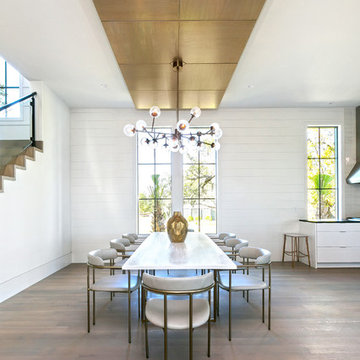
Patrick Brickman Photographer
Große Moderne Wohnküche mit weißer Wandfarbe, braunem Holzboden, Kamin, Kaminumrandung aus Metall und grauem Boden in Charleston
Große Moderne Wohnküche mit weißer Wandfarbe, braunem Holzboden, Kamin, Kaminumrandung aus Metall und grauem Boden in Charleston
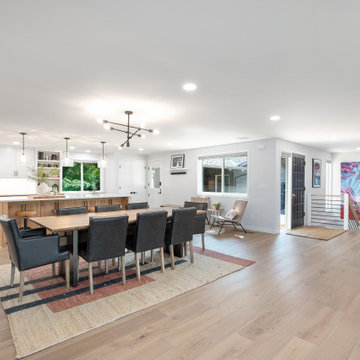
Many walls were removed in this 1967 Portland home to create a completely open-concept floorplan that ties the kitchen, dining, living room, and entry together.
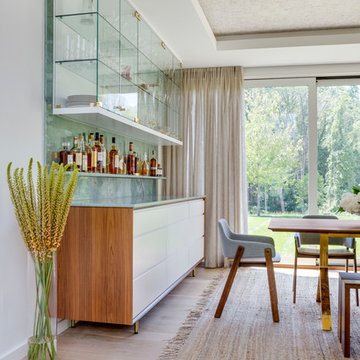
TEAM
Architect: LDa Architecture & Interiors
Interior Design: LDa Architecture & Interiors
Builder: Denali Construction
Landscape Architect: Michelle Crowley Landscape Architecture
Photographer: Greg Premru Photography
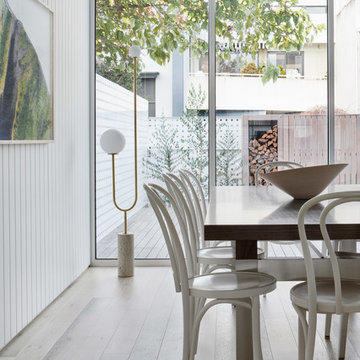
Tatjana Plitt
Mittelgroßes Modernes Esszimmer mit Kamin und Kaminumrandung aus Metall in Melbourne
Mittelgroßes Modernes Esszimmer mit Kamin und Kaminumrandung aus Metall in Melbourne
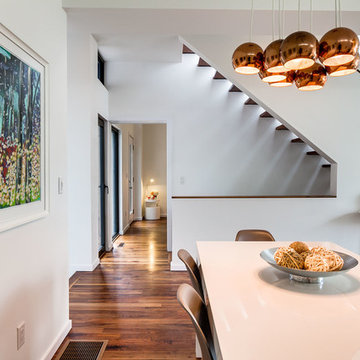
Listing Realtor: Geoffrey Grace
Photographer: Rob Howloka at Birdhouse Media
Offenes, Mittelgroßes Modernes Esszimmer mit weißer Wandfarbe, braunem Holzboden, Gaskamin und Kaminumrandung aus Metall in Toronto
Offenes, Mittelgroßes Modernes Esszimmer mit weißer Wandfarbe, braunem Holzboden, Gaskamin und Kaminumrandung aus Metall in Toronto
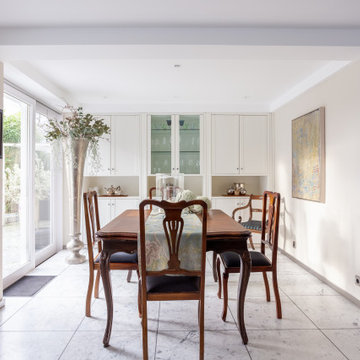
Aus einem eher kühl anmutendem Wohn- Esszimmer ist ein gemütlicher Wohn- Essbereich in sanften Farben geworden, der zum Entspannen und zum kommunikativen Austausch gleichermaßen einlädt. Wir haben hier mit Gegensätzen gearbeitet: alt und neu, hell und dunkel, glatte und weiche Materialien. So entstand eine sehr persönliche, spannende Mischung.
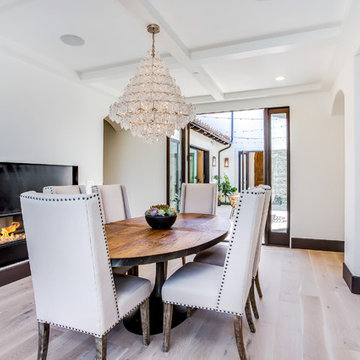
Geschlossenes Mediterranes Esszimmer mit weißer Wandfarbe, hellem Holzboden, Gaskamin, beigem Boden und Kaminumrandung aus Metall in Orange County
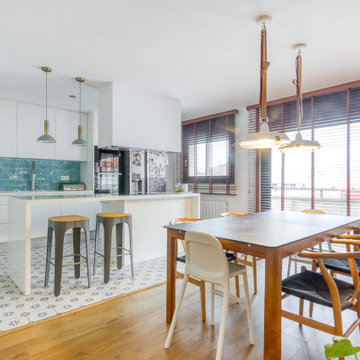
Espacio abierto entre salón, comedor. El cliente quería un comedor con toques de color más oscuros, que fuera un espacio de transición entre la cocina y el salón. También nos pidió que la mesa fuera muy resistente y fácil de limpiar ya que tiene niños.
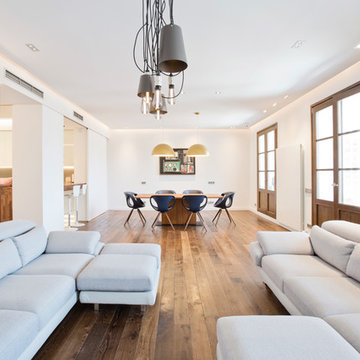
Bluetomatophotos
Offenes, Großes Modernes Esszimmer mit weißer Wandfarbe, braunem Holzboden, Hängekamin, Kaminumrandung aus Metall und braunem Boden in Barcelona
Offenes, Großes Modernes Esszimmer mit weißer Wandfarbe, braunem Holzboden, Hängekamin, Kaminumrandung aus Metall und braunem Boden in Barcelona
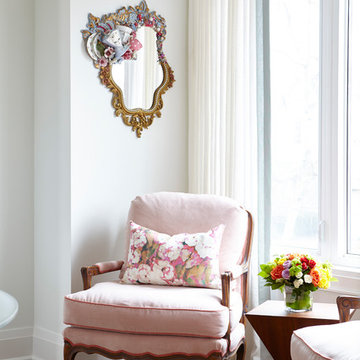
Valerie Wilcox
Mittelgroße Moderne Wohnküche mit weißer Wandfarbe, braunem Holzboden, Kamin, Kaminumrandung aus Metall und braunem Boden in Toronto
Mittelgroße Moderne Wohnküche mit weißer Wandfarbe, braunem Holzboden, Kamin, Kaminumrandung aus Metall und braunem Boden in Toronto
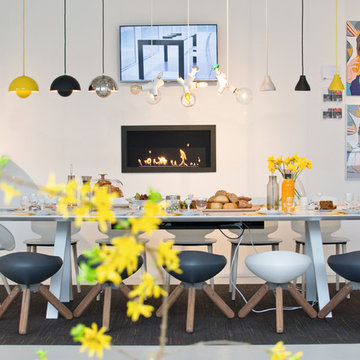
PrimeFire in casing offers a very advanced fireplace that is striking in its smart design and controlled by the push of a single button.
Ideally suited for private residences when combined with Planika’s casing it can be easily inserted with the assurance that the unit will be operating correctly and look striking in any room.
PrimeFire has been successfully tested and certified by OMNI laboratories up to UL Standards. This product has also been certified by other bodies such us TÜV Rheinland according to DIN 4734-1:01-2011.
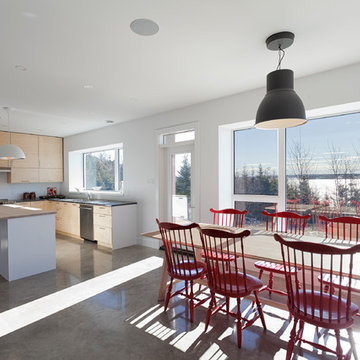
Perched on a stunning point overlooking the Atlantic, this storey-and-a-half home has enough room to house a large family and several guests, while still feeling cozy for a couple. The building shape is defined and accentuated by the interaction between metal and wood siding. The simple barn shape is punctured at critical points to bring in light and heat, to protect doorways, and to provide outdoor space for beekeeping. A sunshade on the south-west corner which prevents overheating is hung from stainless-steel rods to maintain the integrity of the ocean views. A fully air-sealed modern wood stove serves all heating required, further reducing the environmental impact of this home while providing a comfortable hearth to gather the family on winter nights.
Photo Credit: Jarrell Whisken
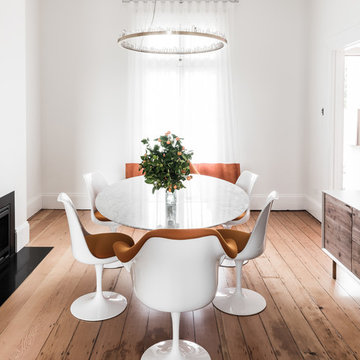
Photographs: Tom Blachford
Mittelgroße Moderne Wohnküche mit weißer Wandfarbe, hellem Holzboden, Kamin, Kaminumrandung aus Metall und braunem Boden in Sydney
Mittelgroße Moderne Wohnküche mit weißer Wandfarbe, hellem Holzboden, Kamin, Kaminumrandung aus Metall und braunem Boden in Sydney
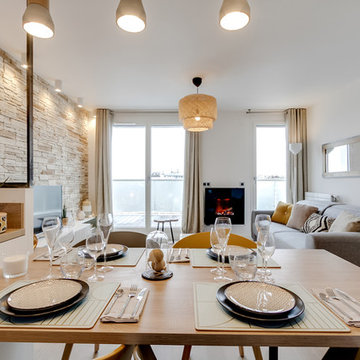
Atelier Germain
Kleine Nordische Wohnküche mit weißer Wandfarbe, hellem Holzboden, Hängekamin und Kaminumrandung aus Metall in Paris
Kleine Nordische Wohnküche mit weißer Wandfarbe, hellem Holzboden, Hängekamin und Kaminumrandung aus Metall in Paris
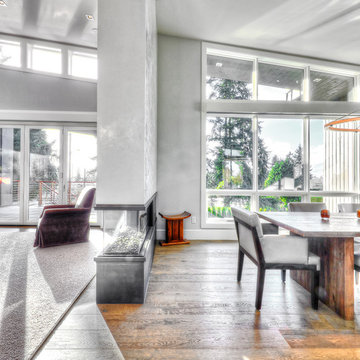
Offenes, Großes Modernes Esszimmer mit grauer Wandfarbe, braunem Holzboden, Tunnelkamin und Kaminumrandung aus Metall in Seattle
Weiße Esszimmer mit Kaminumrandung aus Metall Ideen und Design
7