Exklusive Weiße Häuser Ideen und Design
Suche verfeinern:
Budget
Sortieren nach:Heute beliebt
1 – 20 von 1.184 Fotos
1 von 3

The goal for this Point Loma home was to transform it from the adorable beach bungalow it already was by expanding its footprint and giving it distinctive Craftsman characteristics while achieving a comfortable, modern aesthetic inside that perfectly caters to the active young family who lives here. By extending and reconfiguring the front portion of the home, we were able to not only add significant square footage, but create much needed usable space for a home office and comfortable family living room that flows directly into a large, open plan kitchen and dining area. A custom built-in entertainment center accented with shiplap is the focal point for the living room and the light color of the walls are perfect with the natural light that floods the space, courtesy of strategically placed windows and skylights. The kitchen was redone to feel modern and accommodate the homeowners busy lifestyle and love of entertaining. Beautiful white kitchen cabinetry sets the stage for a large island that packs a pop of color in a gorgeous teal hue. A Sub-Zero classic side by side refrigerator and Jenn-Air cooktop, steam oven, and wall oven provide the power in this kitchen while a white subway tile backsplash in a sophisticated herringbone pattern, gold pulls and stunning pendant lighting add the perfect design details. Another great addition to this project is the use of space to create separate wine and coffee bars on either side of the doorway. A large wine refrigerator is offset by beautiful natural wood floating shelves to store wine glasses and house a healthy Bourbon collection. The coffee bar is the perfect first top in the morning with a coffee maker and floating shelves to store coffee and cups. Luxury Vinyl Plank (LVP) flooring was selected for use throughout the home, offering the warm feel of hardwood, with the benefits of being waterproof and nearly indestructible - two key factors with young kids!
For the exterior of the home, it was important to capture classic Craftsman elements including the post and rock detail, wood siding, eves, and trimming around windows and doors. We think the porch is one of the cutest in San Diego and the custom wood door truly ties the look and feel of this beautiful home together.
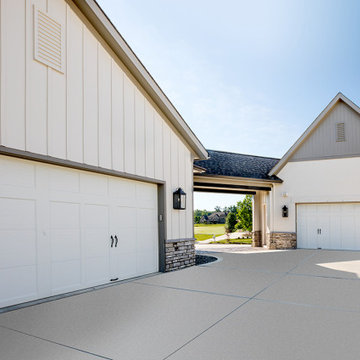
Modern landscape with swimming pool, front entry court, fire pit, raised pool, limestone patio, industrial lighting, boulder wall, covered exterior kitchen, and large retaining wall.

The Estate by Build Prestige Homes is a grand acreage property featuring a magnificent, impressively built main residence, pool house, guest house and tennis pavilion all custom designed and quality constructed by Build Prestige Homes, specifically for our wonderful client.
Set on 14 acres of private countryside, the result is an impressive, palatial, classic American style estate that is expansive in space, rich in detailing and features glamourous, traditional interior fittings. All of the finishes, selections, features and design detail was specified and carefully selected by Build Prestige Homes in consultation with our client to curate a timeless, relaxed elegance throughout this home and property.
Build Prestige Homes oriented and designed the home to ensure the main living area, kitchen, covered alfresco areas and master bedroom benefitted from the warm, beautiful morning sun and ideal aspects of the property. Build Prestige Homes detailed and specified expansive, high quality timber bi-fold doors and windows to take advantage of the property including the views across the manicured grass and gardens facing towards the resort sized pool, guest house and pool house. The guest and pool house are easily accessible by the main residence via a covered walkway, but far enough away to provide privacy.
All of the internal and external finishes were selected by Build Prestige Homes to compliment the classic American aesthetic of the home. Natural, granite stone walls was used throughout the landscape design and to external feature walls of the home, pool house fireplace and chimney, property boundary gates and outdoor living areas. Natural limestone floor tiles in a subtle caramel tone were laid in a modular pattern and professionally sealed for a durable, classic, timeless appeal. Clay roof tiles with a flat profile were selected for their simplicity and elegance in a modern slate colour. Linea fibre cement cladding weather board combined with fibre cement accent trims was used on the external walls and around the windows and doors as it provides distinctive charm from the deep shadow of the linea.
Custom designed and hand carved arbours with beautiful, classic curved rafters ends was installed off the formal living area and guest house. The quality timber windows and doors have all been painted white and feature traditional style glazing bars to suit the style of home.
The Estate has been planned and designed to meet the needs of a growing family across multiple generations who regularly host great family gatherings. As the overall design, liveability, orientation, accessibility, innovative technology and timeless appeal have been considered and maximised, the Estate will be a place for this family to call home for decades to come.
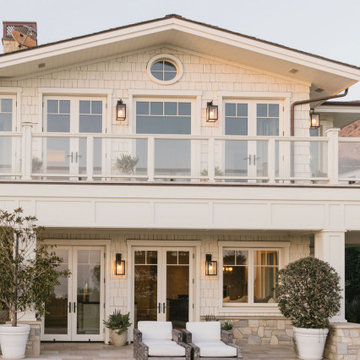
Burdge Architects- Traditional Cape Cod Style Home. Located in Malibu, CA.
Traditional coastal home exterior.
Geräumiges, Zweistöckiges Maritimes Haus mit weißer Fassadenfarbe und Schindeldach in Los Angeles
Geräumiges, Zweistöckiges Maritimes Haus mit weißer Fassadenfarbe und Schindeldach in Los Angeles
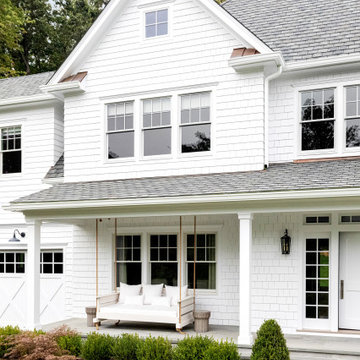
Architecture, Interior Design, Custom Furniture Design & Art Curation by Chango & Co.
Großes, Dreistöckiges Klassisches Einfamilienhaus mit weißer Fassadenfarbe in New York
Großes, Dreistöckiges Klassisches Einfamilienhaus mit weißer Fassadenfarbe in New York

Großes, Zweistöckiges Landhaus Einfamilienhaus mit Mix-Fassade, Satteldach und Blechdach in Los Angeles
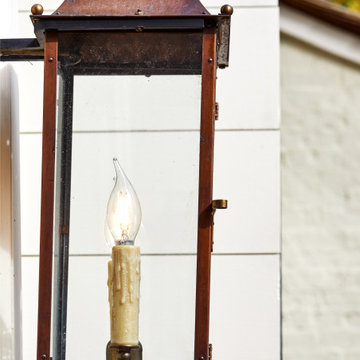
Großes, Dreistöckiges Einfamilienhaus mit Backsteinfassade, weißer Fassadenfarbe, Satteldach und Schindeldach in Washington, D.C.
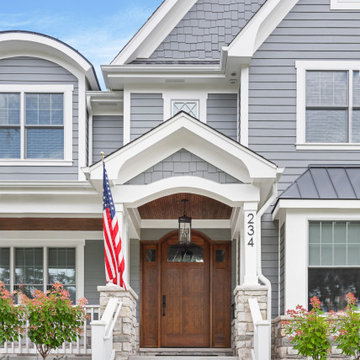
Großes, Zweistöckiges Uriges Einfamilienhaus mit Vinylfassade, grauer Fassadenfarbe, Walmdach und Schindeldach in Chicago
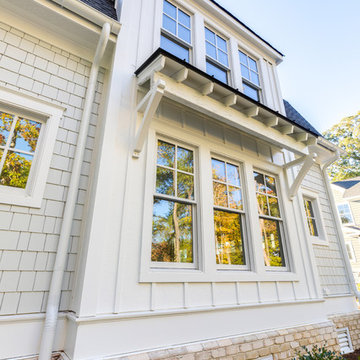
Jonathan Edwards Media
Großes, Zweistöckiges Maritimes Einfamilienhaus mit Betonfassade, grauer Fassadenfarbe, Mansardendach und Misch-Dachdeckung in Sonstige
Großes, Zweistöckiges Maritimes Einfamilienhaus mit Betonfassade, grauer Fassadenfarbe, Mansardendach und Misch-Dachdeckung in Sonstige

The Home Aesthetic
Geräumiges, Zweistöckiges Landhausstil Einfamilienhaus mit Backsteinfassade, weißer Fassadenfarbe, Satteldach und Blechdach in Indianapolis
Geräumiges, Zweistöckiges Landhausstil Einfamilienhaus mit Backsteinfassade, weißer Fassadenfarbe, Satteldach und Blechdach in Indianapolis
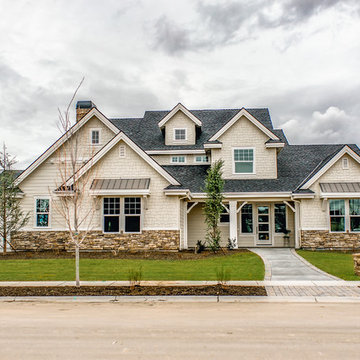
Photography by Dawn Burkhart
Design by Judith Balis Interiors
Großes Landhausstil Haus in Boise
Großes Landhausstil Haus in Boise
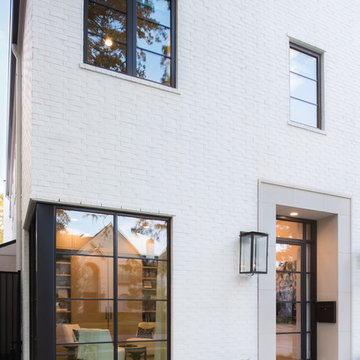
Großes, Zweistöckiges Klassisches Einfamilienhaus mit Backsteinfassade, weißer Fassadenfarbe, Satteldach und Schindeldach in Houston
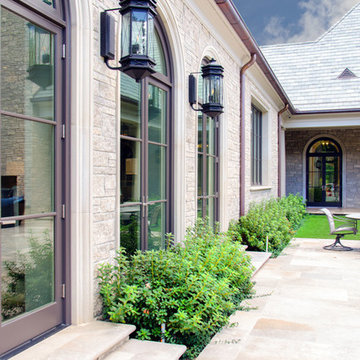
Geräumiges Mediterranes Haus mit Steinfassade, beiger Fassadenfarbe und Satteldach in Houston

View of front porch and flower beds.
Geräumiges, Einstöckiges Klassisches Einfamilienhaus mit Steinfassade, weißer Fassadenfarbe, Walmdach, Blechdach und schwarzem Dach in Sonstige
Geräumiges, Einstöckiges Klassisches Einfamilienhaus mit Steinfassade, weißer Fassadenfarbe, Walmdach, Blechdach und schwarzem Dach in Sonstige

Studio McGee's New McGee Home featuring Tumbled Natural Stones, Painted brick, and Lap Siding.
Großes, Zweistöckiges Klassisches Einfamilienhaus mit Mix-Fassade, bunter Fassadenfarbe, Satteldach, Schindeldach, braunem Dach und Wandpaneelen in Salt Lake City
Großes, Zweistöckiges Klassisches Einfamilienhaus mit Mix-Fassade, bunter Fassadenfarbe, Satteldach, Schindeldach, braunem Dach und Wandpaneelen in Salt Lake City
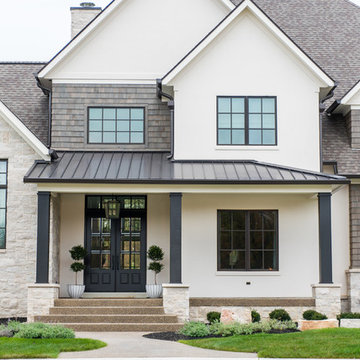
Sarah Shields Photography
Geräumiges, Zweistöckiges Klassisches Einfamilienhaus mit Mix-Fassade, weißer Fassadenfarbe, Satteldach und Schindeldach in Indianapolis
Geräumiges, Zweistöckiges Klassisches Einfamilienhaus mit Mix-Fassade, weißer Fassadenfarbe, Satteldach und Schindeldach in Indianapolis

Großes, Zweistöckiges Klassisches Einfamilienhaus mit Mix-Fassade, weißer Fassadenfarbe, Satteldach und Schindeldach in Indianapolis

Geräumiges, Dreistöckiges Modernes Einfamilienhaus mit Backsteinfassade, bunter Fassadenfarbe, Walmdach und Schindeldach in Indianapolis
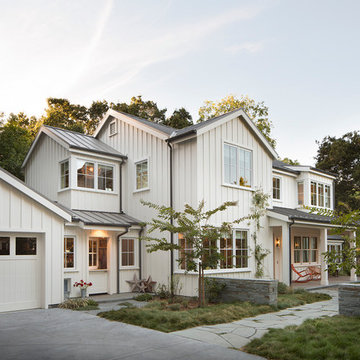
Paul Dyer
Große, Zweistöckige Landhausstil Holzfassade Haus mit weißer Fassadenfarbe und Satteldach in San Francisco
Große, Zweistöckige Landhausstil Holzfassade Haus mit weißer Fassadenfarbe und Satteldach in San Francisco
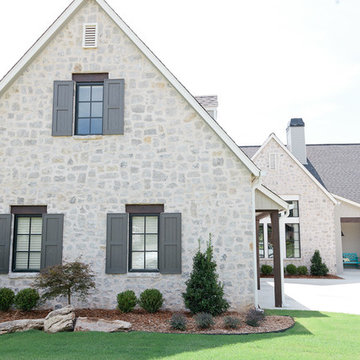
Cape Cod-style home in South Tulsa which rich use of color and light.
Builder: Homes by Mark Galbraith, LLC
Photo Cred: Michelle Soden
Mittelgroßes, Zweistöckiges Maritimes Haus mit Steinfassade und grauer Fassadenfarbe in Sonstige
Mittelgroßes, Zweistöckiges Maritimes Haus mit Steinfassade und grauer Fassadenfarbe in Sonstige
Exklusive Weiße Häuser Ideen und Design
1