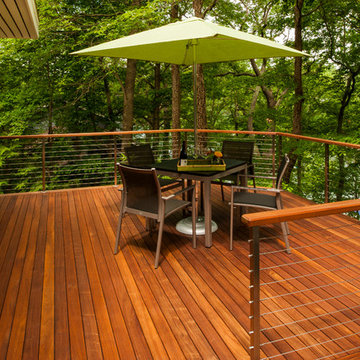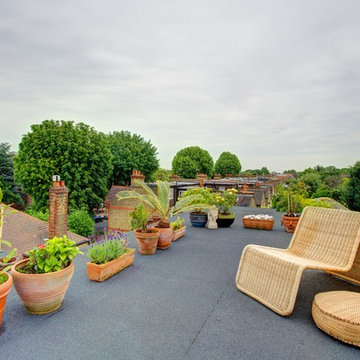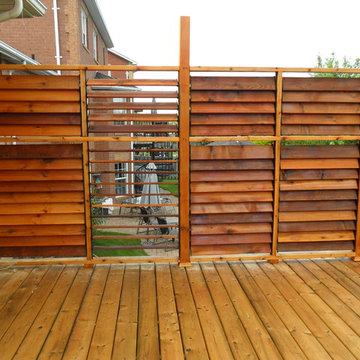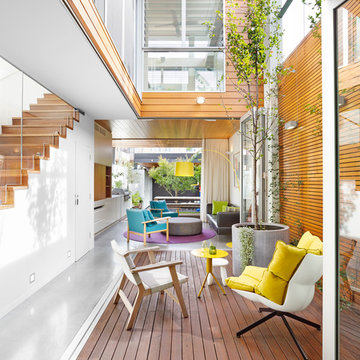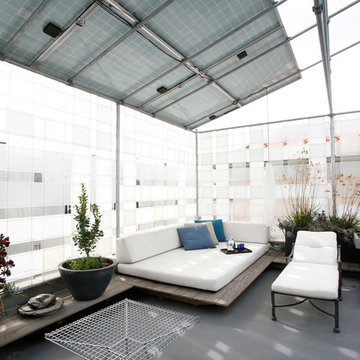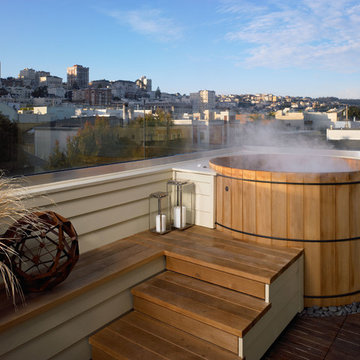Weiße, Holzfarbene Terrassen Ideen und Design
Suche verfeinern:
Budget
Sortieren nach:Heute beliebt
41 – 60 von 9.208 Fotos
1 von 3

Photos : Eric Laignel
Mittelgroße, Unbedeckte Moderne Dachterrasse im Dach mit Kübelpflanzen in Paris
Mittelgroße, Unbedeckte Moderne Dachterrasse im Dach mit Kübelpflanzen in Paris
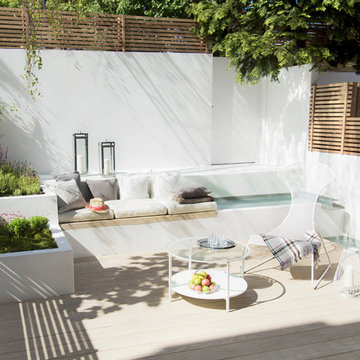
Cedar batten fencing tops paint and render blockwork walls to the perimeter of the Central London garden oasis. A perimeter rill and cascading water feature circles the composite timber deck whilst a compact english country garden adds a splash of colour to the foot of a mature silver birch tree.
Photography By Pawel Regdosz
© SigmaLondon
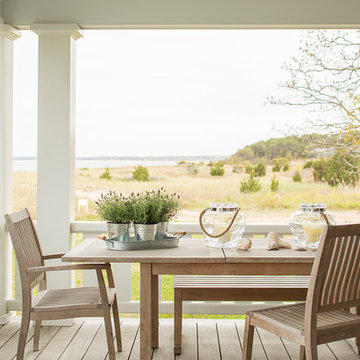
Interior Design by Vani Sayeed Studios
Photo Credits:- Jared Kuzia Photography
Überdachte Maritime Terrasse neben dem Haus in Boston
Überdachte Maritime Terrasse neben dem Haus in Boston
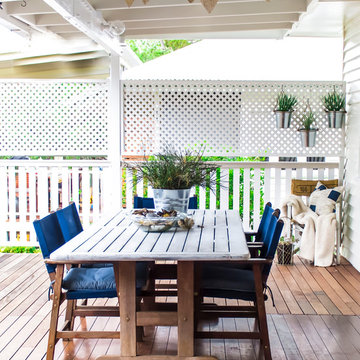
Our deck / My hubby is quite the handyman, he completed our deck extension all by himself. It's not quite finished just yet as we have some painting left to do but so proud of him!
Photography and Styling Rachael Honner

Modern pergola on Chicago rooftop deck. Minimal materials used and clean lines define the space and pergola. Lounge seating under retractable mesh shade panels on a track system. Roof deck materials are composite and built on frame system. Contemporary rooftop deck.
Bradley Foto, Chris Bradley

The garden 3 weeks after planting, on a foggy day.
Photo by Steve Masley
Klassische Terrasse mit Kübelpflanzen in San Francisco
Klassische Terrasse mit Kübelpflanzen in San Francisco
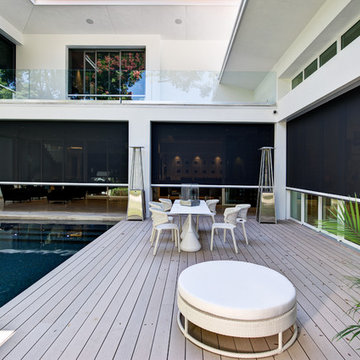
Azalea is The 2012 New American Home as commissioned by the National Association of Home Builders and was featured and shown at the International Builders Show and in Florida Design Magazine, Volume 22; No. 4; Issue 24-12. With 4,335 square foot of air conditioned space and a total under roof square footage of 5,643 this home has four bedrooms, four full bathrooms, and two half bathrooms. It was designed and constructed to achieve the highest level of “green” certification while still including sophisticated technology such as retractable window shades, motorized glass doors and a high-tech surveillance system operable just by the touch of an iPad or iPhone. This showcase residence has been deemed an “urban-suburban” home and happily dwells among single family homes and condominiums. The two story home brings together the indoors and outdoors in a seamless blend with motorized doors opening from interior space to the outdoor space. Two separate second floor lounge terraces also flow seamlessly from the inside. The front door opens to an interior lanai, pool, and deck while floor-to-ceiling glass walls reveal the indoor living space. An interior art gallery wall is an entertaining masterpiece and is completed by a wet bar at one end with a separate powder room. The open kitchen welcomes guests to gather and when the floor to ceiling retractable glass doors are open the great room and lanai flow together as one cohesive space. A summer kitchen takes the hospitality poolside.
Awards:
2012 Golden Aurora Award – “Best of Show”, Southeast Building Conference
– Grand Aurora Award – “Best of State” – Florida
– Grand Aurora Award – Custom Home, One-of-a-Kind $2,000,001 – $3,000,000
– Grand Aurora Award – Green Construction Demonstration Model
– Grand Aurora Award – Best Energy Efficient Home
– Grand Aurora Award – Best Solar Energy Efficient House
– Grand Aurora Award – Best Natural Gas Single Family Home
– Aurora Award, Green Construction – New Construction over $2,000,001
– Aurora Award – Best Water-Wise Home
– Aurora Award – Interior Detailing over $2,000,001
2012 Parade of Homes – “Grand Award Winner”, HBA of Metro Orlando
– First Place – Custom Home
2012 Major Achievement Award, HBA of Metro Orlando
– Best Interior Design
2012 Orlando Home & Leisure’s:
– Outdoor Living Space of the Year
– Specialty Room of the Year
2012 Gold Nugget Awards, Pacific Coast Builders Conference
– Grand Award, Indoor/Outdoor Space
– Merit Award, Best Custom Home 3,000 – 5,000 sq. ft.
2012 Design Excellence Awards, Residential Design & Build magazine
– Best Custom Home 4,000 – 4,999 sq ft
– Best Green Home
– Best Outdoor Living
– Best Specialty Room
– Best Use of Technology
2012 Residential Coverings Award, Coverings Show
2012 AIA Orlando Design Awards
– Residential Design, Award of Merit
– Sustainable Design, Award of Merit
2012 American Residential Design Awards, AIBD
– First Place – Custom Luxury Homes, 4,001 – 5,000 sq ft
– Second Place – Green Design
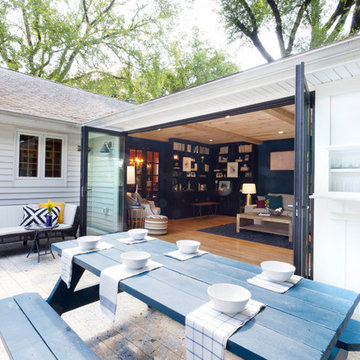
A deck with a grill, dining area, and ample seating is ideal for outdoor entertaining.
Unbedeckte Moderne Terrasse in New York
Unbedeckte Moderne Terrasse in New York
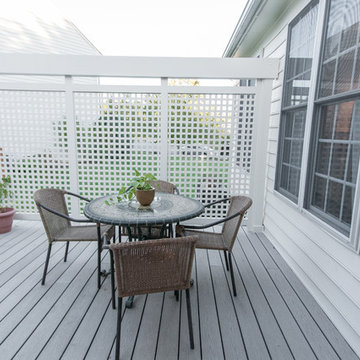
An open area to enjoy the sun is a must! A lattice panel provides privacy along the side of the deck facing the road.
Große Klassische Pergola Terrasse hinter dem Haus in Washington, D.C.
Große Klassische Pergola Terrasse hinter dem Haus in Washington, D.C.
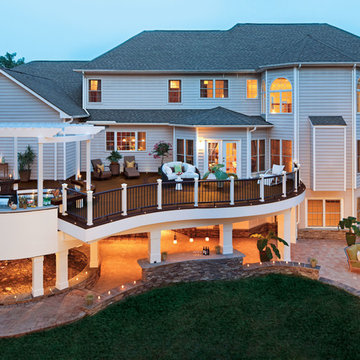
Designed using Trex Transcend decking in Spiced Rum – a warm, earthy umber featuring subtle shading and natural shade variations creating distinctive hardwood-like streaking and intense, tropical hues that will retain its lush looks for decades and Vintage Lantern – a deep-burnished bronze with Old World elegance.
Additional Trex products featured include Trex Transcend railing, Trex Pergola, Trex Elevations and Trex Outdoor Lighting.

The kitchen spills out onto the deck and the sliding glass door that was added in the master suite opens up into an exposed structure screen porch. Over all the exterior space extends the traffic flow of the interior and makes the home feel larger without adding actual square footage.
Troy Thies Photography
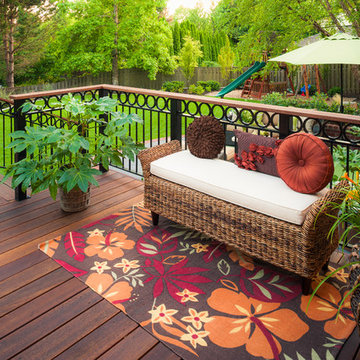
custom decking, outdoor living space, outdoor seating, iron rails
Unbedeckte Klassische Terrasse in Portland
Unbedeckte Klassische Terrasse in Portland
Weiße, Holzfarbene Terrassen Ideen und Design
3
