Weiße Küchen mit Kalk-Rückwand Ideen und Design
Suche verfeinern:
Budget
Sortieren nach:Heute beliebt
81 – 100 von 476 Fotos
1 von 3

Another view of the finished kitchen extension at our project in Maida Vale, London. The island is hand painted in a dark grey finish and contrasts against the rear wall cabinets, painted in a pale French grey. At the rear is a side return extension with a glass roof and wall-to-wall glass sliding doors. Perfect for the dining table and view out into the garden.
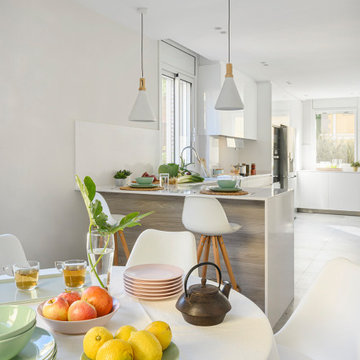
Geschlossene, Einzeilige, Große Mediterrane Küche mit Unterbauwaschbecken, flächenbündigen Schrankfronten, weißen Schränken, Quarzit-Arbeitsplatte, Küchenrückwand in Weiß, Kalk-Rückwand, Küchengeräten aus Edelstahl, Keramikboden, Halbinsel, grauem Boden, weißer Arbeitsplatte und eingelassener Decke in Sonstige
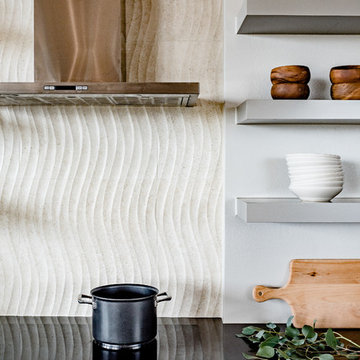
An Indoor Lady
Moderne Küche mit Schrankfronten im Shaker-Stil, Küchenrückwand in Beige, Kalk-Rückwand, Küchengeräten aus Edelstahl und hellem Holzboden in Austin
Moderne Küche mit Schrankfronten im Shaker-Stil, Küchenrückwand in Beige, Kalk-Rückwand, Küchengeräten aus Edelstahl und hellem Holzboden in Austin
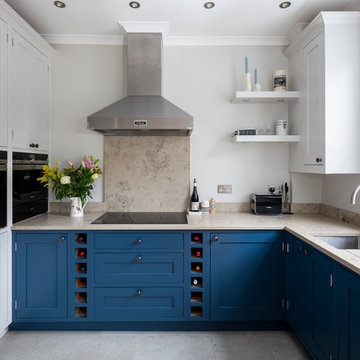
Mittelgroße Klassische Küche ohne Insel in U-Form mit Unterbauwaschbecken, Schrankfronten im Shaker-Stil, blauen Schränken, Kalk-Rückwand, Küchengeräten aus Edelstahl, grauem Boden, Küchenrückwand in Beige und beiger Arbeitsplatte in Dorset
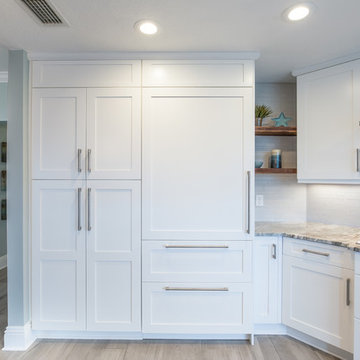
Inspirational Kitchens by Design provided Cabinetry. Executive Cabinets. Ferguson provided appliance. Viking Range. Subzero Refrigerator. Hood by Zephr. Manzoni Cabinet Hardware. Fantasy Brown Granite. Imola Porcelain Tile - Koshi Gray - Italian backsplash
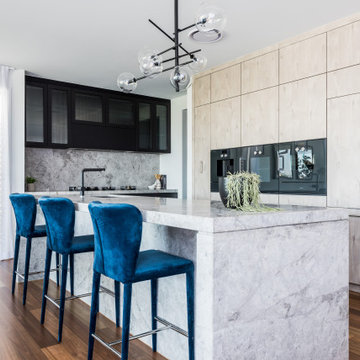
Geräumige Moderne Küche mit Unterbauwaschbecken, flächenbündigen Schrankfronten, Kalkstein-Arbeitsplatte, Kalk-Rückwand, schwarzen Elektrogeräten und Kücheninsel in Brisbane
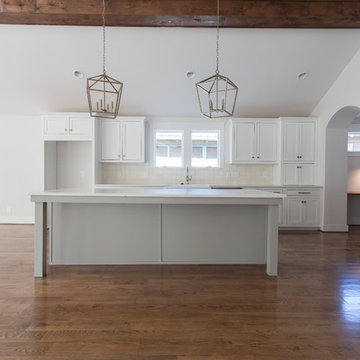
Offene, Mittelgroße Klassische Küche in L-Form mit Landhausspüle, Schrankfronten mit vertiefter Füllung, weißen Schränken, Quarzwerkstein-Arbeitsplatte, Küchengeräten aus Edelstahl, braunem Holzboden, Kücheninsel, weißer Arbeitsplatte und Kalk-Rückwand in Nashville
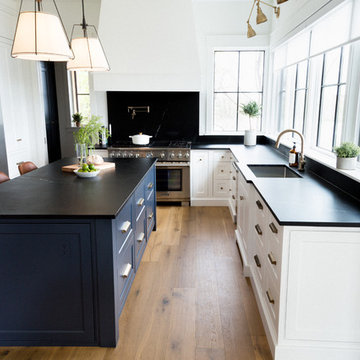
Two-toned white and navy blue transitional kitchen with brass hardware and accents.
Custom Cabinetry: Thorpe Concepts
Photography: Young Glass Photography
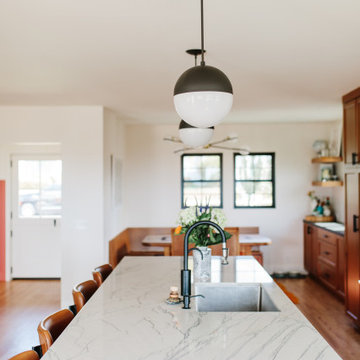
Große Maritime Wohnküche in L-Form mit Landhausspüle, Schrankfronten im Shaker-Stil, hellbraunen Holzschränken, Quarzit-Arbeitsplatte, Küchenrückwand in Weiß, Kalk-Rückwand, Elektrogeräten mit Frontblende, hellem Holzboden, Kücheninsel, beigem Boden und weißer Arbeitsplatte in San Diego
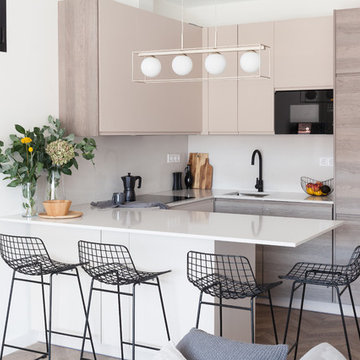
Offene, Mittelgroße Nordische Küche in U-Form mit Unterbauwaschbecken, flächenbündigen Schrankfronten, beigen Schränken, Quarzwerkstein-Arbeitsplatte, Küchenrückwand in Beige, Kalk-Rückwand, schwarzen Elektrogeräten, Laminat, Halbinsel, braunem Boden und beiger Arbeitsplatte in Madrid
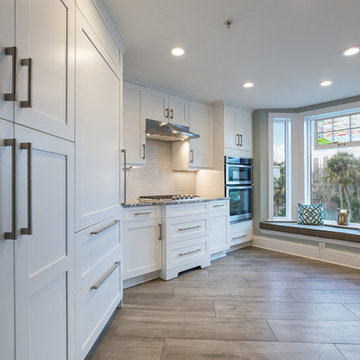
Inspirational Kitchens by Design provided Cabinetry. Executive Cabinets. Ferguson provided appliance. Viking Range. Whirlpool Oven. Subzero Refrigerator. Hood by Zephr. Manzoni Cabinet Hardware. Fantasy Brown Granite. Imola Porcelain Tile - Koshi Gray - Italian backsplash
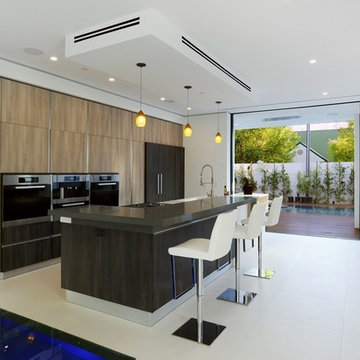
Mittelgroße Moderne Wohnküche in U-Form mit Landhausspüle, flächenbündigen Schrankfronten, hellen Holzschränken, Kalkstein-Arbeitsplatte, Küchenrückwand in Weiß, Kalk-Rückwand, Küchengeräten aus Edelstahl, Keramikboden und Kücheninsel in Los Angeles
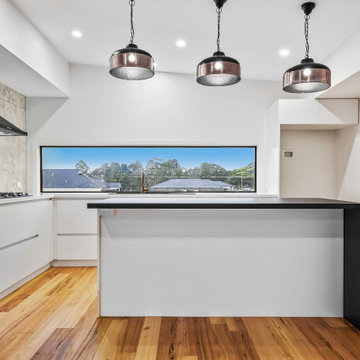
Mittelgroße Moderne Wohnküche in L-Form mit Unterbauwaschbecken, Schrankfronten im Shaker-Stil, weißen Schränken, Quarzwerkstein-Arbeitsplatte, Küchenrückwand in Grau, Kalk-Rückwand, schwarzen Elektrogeräten, hellem Holzboden, Kücheninsel, braunem Boden, schwarzer Arbeitsplatte und gewölbter Decke in Sonstige
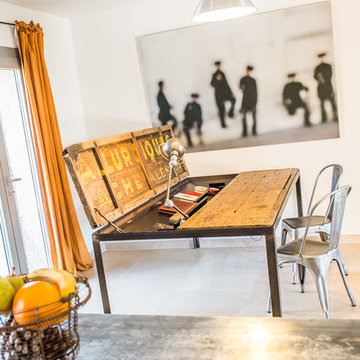
Cuisine par Laurent Passe
Crédit photo Virginie Ovessian
Geschlossene, Einzeilige, Mittelgroße Stilmix Küche mit Einbauwaschbecken, Kassettenfronten, Schränken im Used-Look, Kalkstein-Arbeitsplatte, Küchenrückwand in Beige, Kalk-Rückwand, Küchengeräten aus Edelstahl, Kalkstein, Kücheninsel, beigem Boden und beiger Arbeitsplatte in Sonstige
Geschlossene, Einzeilige, Mittelgroße Stilmix Küche mit Einbauwaschbecken, Kassettenfronten, Schränken im Used-Look, Kalkstein-Arbeitsplatte, Küchenrückwand in Beige, Kalk-Rückwand, Küchengeräten aus Edelstahl, Kalkstein, Kücheninsel, beigem Boden und beiger Arbeitsplatte in Sonstige
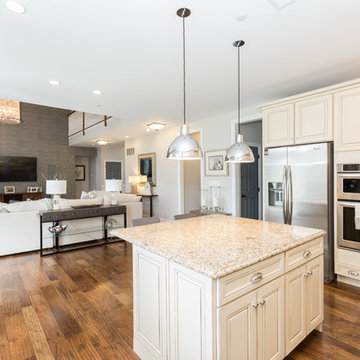
We made sure that the elemental pieces of this house remain neutral, light and airy. The 5000 square foot homes design incorporates 20-foot ceilings to which we applied a spectacular wallpaper. This large scale kitchen boasts modern lighting and tradtional cabinets that create a fun mix to satisfy the client's eclectic taste.
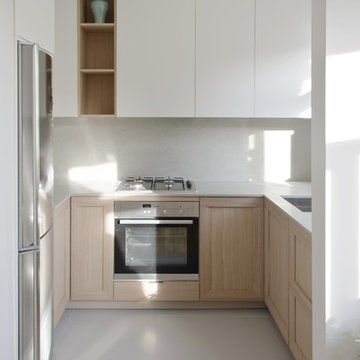
New kitchen was designed in natural and warm tones, featuring oak base cabinets and white wall cabinets to keep the room more light and neutral. Beautiful grey limestone was used for both: worktop and a full-height splashback. Floor tiles in a matching grey colour were fitted in the kitchen to have a visual gap between two different wooden finishes: wooden floor in the dining room and kitchen base cabinets.
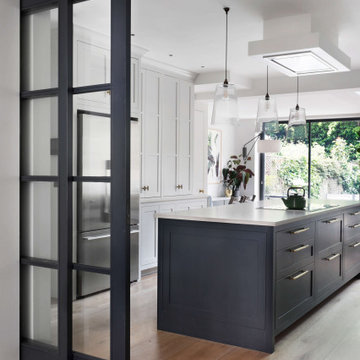
The transformation of our extension project in Maida Vale, West London. The family home was redesigned with a rear extension to create a new kitchen and dining area. Light floods in through the skylight and sliding glass doors by @maxlightltd by which open out onto the garden. The bespoke banquette seating with a soft grey fabric offers plenty of room for the family and provides useful storage.
The kitchen island is hand-painted in a dark grey finish and contrasts against the rear wall cabinets, painted in a pale French grey. The open-plan design is enhanced with the concealing sliding French doors, painted to match the island. We love this kitchen and extension. It ticks all the boxes for a family home.
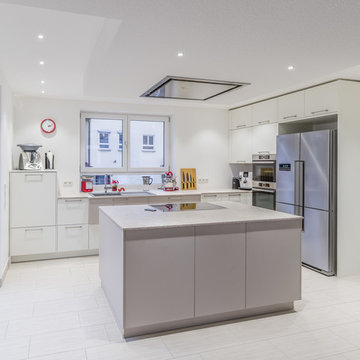
Moderne Wohnküche in ausgewogener Farbkombination Weiss und Braun matt. Ergonomisch angeordnete Hausgerätetechnik von BOSCH, Miele und Bauknecht. Der herausgestellte Spülenbereich bricht dabei die lange Möbelzeile optisch auf und bietet dadurch zusätzlichen Abstand vom Fenster.
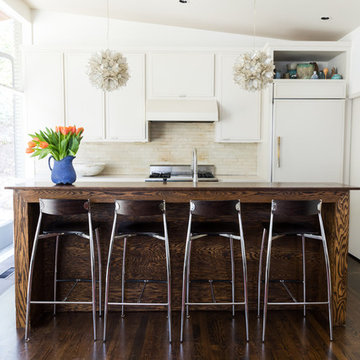
Laura Negri Childers
Zweizeilige Retro Küche mit flächenbündigen Schrankfronten, Küchenrückwand in Beige, Kalk-Rückwand, dunklem Holzboden, Kücheninsel, braunem Boden, weißen Schränken und Elektrogeräten mit Frontblende in Atlanta
Zweizeilige Retro Küche mit flächenbündigen Schrankfronten, Küchenrückwand in Beige, Kalk-Rückwand, dunklem Holzboden, Kücheninsel, braunem Boden, weißen Schränken und Elektrogeräten mit Frontblende in Atlanta
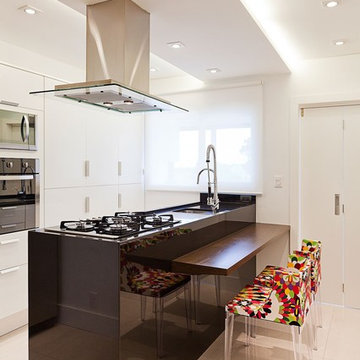
Soluções inteligentes e acabamentos nobres resolveram este apartamento em Flores da Cunha, RS. Com um total de 127 m², o imóvel ganhou mais espaço através do acréscimo da sacada. Mantivemos a configuração principal do apartamento, mas trocamos pisos, revestimentos, guarnições; reformados as portas; acrescentamos o forro de gesso; principalmente investimos em esquadrias com vidro duplo. Aliado a posição solar em que o apartamento se encontra, esta solução trouxe melhora termo-acústica ao apartamento, não necessitando a instalação de ar condicionado em nenhum ambiente. Tudo muito prático e moderno, o projeto deveria ser sofisticado e principalmente confortável. Os revestimentos em cores sóbrias dão o tom chique ao apartamento, enquanto os detalhes denotam modernidade, como o lustre (Hope) da sala de jantar e o quadro de Vitor Senger, com a representação de Marilyn Monroe.
Na cozinha, ilha com pia e torneira gourmet, cooktop e coifa, pensado para o uso prático e fácil manutenção. A pintura branca extra-brilho dos armários contrasta com o preto do granito. O toque de jovialidade e bom-humor está presente com as cadeiras Christie Floral.
Mais aconchegante ainda, o dormitório do casal possui cama enorme, cabeceira estofada, puff e tapete super macio. A imagem da ponte do brooklin impressa em uma chapa de mdf e os espelhos do closet oferecem profundidade ao espaço, chamando a atenção de quem entra no quarto.
Tudo sob medida, com design mais apurado, onde cada peça é pensada e projetada para uma vida mais duradoura. O vazio de certos pontos dão leveza e oferecem uma boa circulação.
Weiße Küchen mit Kalk-Rückwand Ideen und Design
5