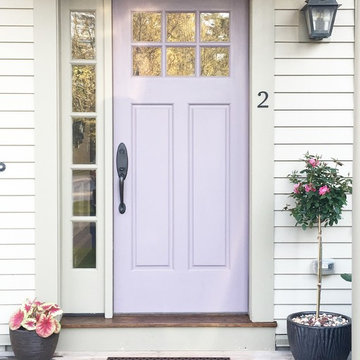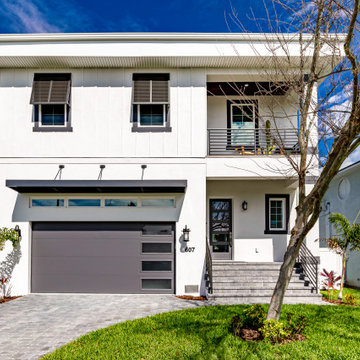Mittelgroße Häuser mit weißer Fassadenfarbe Ideen und Design
Suche verfeinern:
Budget
Sortieren nach:Heute beliebt
1 – 20 von 21.733 Fotos
1 von 3

Mittelgroßes, Zweistöckiges Klassisches Einfamilienhaus mit Putzfassade, weißer Fassadenfarbe, Satteldach und Misch-Dachdeckung in Dallas

Mittelgroße, Zweistöckige Landhaus Holzfassade Haus mit weißer Fassadenfarbe in San Francisco

Zweistöckige, Mittelgroße Landhausstil Holzfassade Haus mit weißer Fassadenfarbe, Satteldach und weißem Dach in Nashville

Mittelgroße, Zweistöckige Klassische Holzfassade Haus mit weißer Fassadenfarbe, Satteldach und Misch-Dachdeckung in Bridgeport

Staging at the front door lets you know that beauty will come inside too!
Mittelgroße Klassische Holzfassade Haus mit weißer Fassadenfarbe in Boston
Mittelgroße Klassische Holzfassade Haus mit weißer Fassadenfarbe in Boston

Mittelgroßes, Zweistöckiges Klassisches Haus mit Backsteinfassade und weißer Fassadenfarbe in Charlotte

Mittelgroßes, Einstöckiges Landhaus Einfamilienhaus mit Mix-Fassade, weißer Fassadenfarbe, Misch-Dachdeckung, grauem Dach und Wandpaneelen in Dallas

Mittelgroßes, Zweistöckiges Modernes Einfamilienhaus mit weißer Fassadenfarbe und Flachdach in Tampa

Reagen Taylor Photography
Mittelgroßes, Zweistöckiges Modernes Einfamilienhaus mit Putzfassade, weißer Fassadenfarbe, Satteldach und Blechdach in Chicago
Mittelgroßes, Zweistöckiges Modernes Einfamilienhaus mit Putzfassade, weißer Fassadenfarbe, Satteldach und Blechdach in Chicago

Board and batten are combined with natural cedar shingles and a metal roof to create a simply elegant and easy to maintain exterior on this Guilford, CT modern farmhouse.

SpaceCrafting Real Estate Photography
Zweistöckige, Mittelgroße Klassische Holzfassade Haus mit weißer Fassadenfarbe und Satteldach in Minneapolis
Zweistöckige, Mittelgroße Klassische Holzfassade Haus mit weißer Fassadenfarbe und Satteldach in Minneapolis

Mittelgroßes, Dreistöckiges Klassisches Haus mit Backsteinfassade, weißer Fassadenfarbe und Walmdach in Vancouver

Chad Holder
Mittelgroßes, Einstöckiges Modernes Bungalow mit Mix-Fassade, weißer Fassadenfarbe und Flachdach in Minneapolis
Mittelgroßes, Einstöckiges Modernes Bungalow mit Mix-Fassade, weißer Fassadenfarbe und Flachdach in Minneapolis

While cleaning out the attic of this recently purchased Arlington farmhouse, an amazing view was discovered: the Washington Monument was visible on the horizon.
The architect and owner agreed that this was a serendipitous opportunity. A badly needed renovation and addition of this residence was organized around a grand gesture reinforcing this view shed. A glassy “look out room” caps a new tower element added to the left side of the house and reveals distant views east over the Rosslyn business district and beyond to the National Mall.
A two-story addition, containing a new kitchen and master suite, was placed in the rear yard, where a crumbling former porch and oddly shaped closet addition was removed. The new work defers to the original structure, stepping back to maintain a reading of the historic house. The dwelling was completely restored and repaired, maintaining existing room proportions as much as possible, while opening up views and adding larger windows. A small mudroom appendage engages the landscape and helps to create an outdoor room at the rear of the property. It also provides a secondary entrance to the house from the detached garage. Internally, there is a seamless transition between old and new.
Photos: Hoachlander Davis Photography

Arden Kitt architects were commissioned to rethink the ground floor layout of this period property and design a new glazed family room with direct access to the rear gardens.
The project develops key themes in our work, with a particular focus on the clients' home life and the creation of generous, light filled spaces with large areas of glazing that connect with the landscape throughout the seasons.

Front covered porch entrance. Southern charm with a west coast twist
Mittelgroßes, Zweistöckiges Rustikales Haus mit Mix-Fassade, weißer Fassadenfarbe, Satteldach, Schindeldach und Verschalung in Los Angeles
Mittelgroßes, Zweistöckiges Rustikales Haus mit Mix-Fassade, weißer Fassadenfarbe, Satteldach, Schindeldach und Verschalung in Los Angeles

Mittelgroßes, Einstöckiges Country Haus mit weißer Fassadenfarbe, Pultdach, Blechdach, schwarzem Dach und Wandpaneelen in Austin

Mittelgroßes, Einstöckiges Country Einfamilienhaus mit Faserzement-Fassade, weißer Fassadenfarbe, Satteldach, Blechdach, schwarzem Dach und Wandpaneelen in Austin

With bold, clean lines and beautiful natural wood vertical siding, this Scandinavian Modern home makes a statement in the vibrant and award-winning master planned Currie community. This home’s design uses symmetry and balance to create a unique and eye-catching modern home. Using a color palette of black, white, and blonde wood, the design remains simple and clean while creating a homey and welcoming feel. The sheltered back deck has a big cozy fireplace, making it a wonderful place to gather with friends and family. Floor-to-ceiling windows allow natural light to pour in from outside. This stunning Scandi Modern home is thoughtfully designed down to the last detail.

Front Exterior
Mittelgroßes, Einstöckiges Mid-Century Einfamilienhaus mit Steinfassade, weißer Fassadenfarbe, Satteldach, Blechdach, grauem Dach und Verschalung in Austin
Mittelgroßes, Einstöckiges Mid-Century Einfamilienhaus mit Steinfassade, weißer Fassadenfarbe, Satteldach, Blechdach, grauem Dach und Verschalung in Austin
Mittelgroße Häuser mit weißer Fassadenfarbe Ideen und Design
1