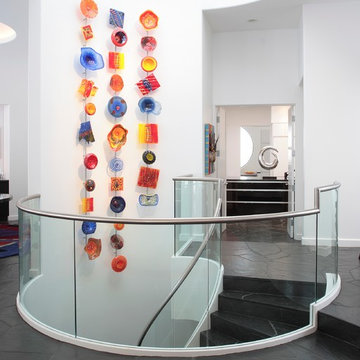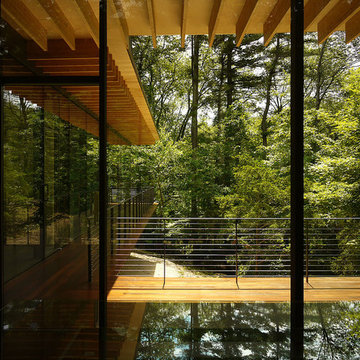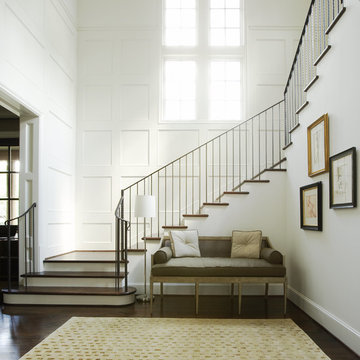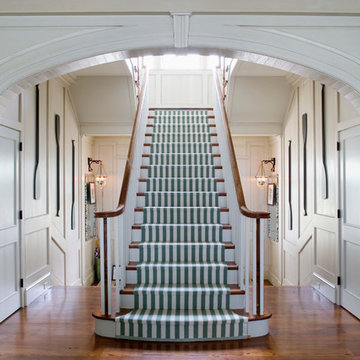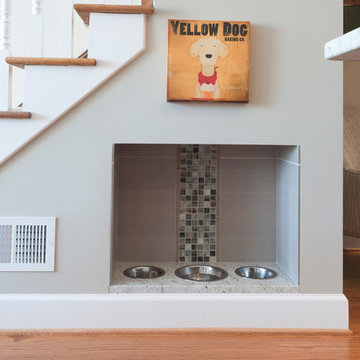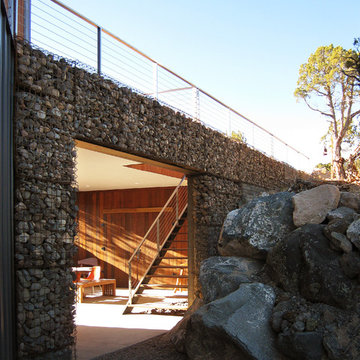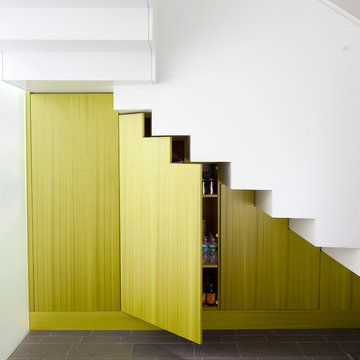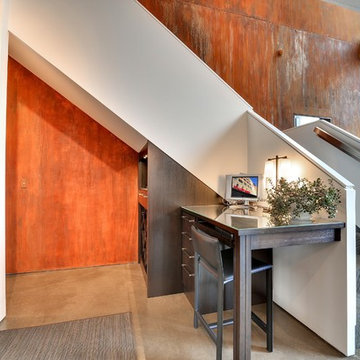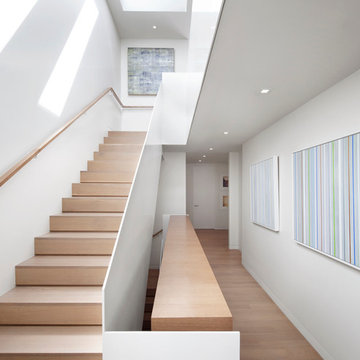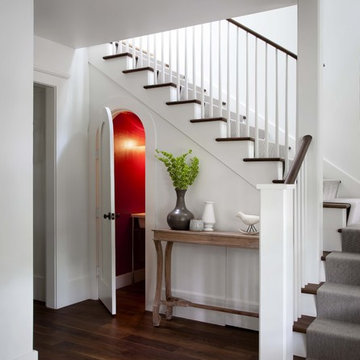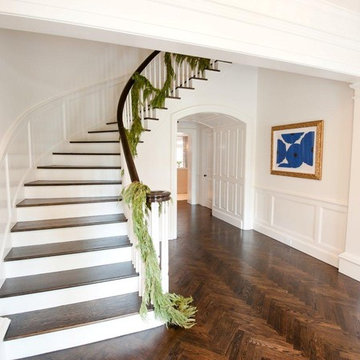Weiße, Schwarze Treppen Ideen und Design
Suche verfeinern:
Budget
Sortieren nach:Heute beliebt
161 – 180 von 105.502 Fotos
1 von 3
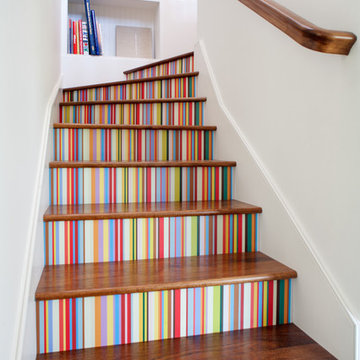
Custom designed wallpaper on the stair risers.
Photo by Lee Manning Photography
Stilmix Holztreppe in L-Form mit gebeizten Holz-Setzstufen in Los Angeles
Stilmix Holztreppe in L-Form mit gebeizten Holz-Setzstufen in Los Angeles
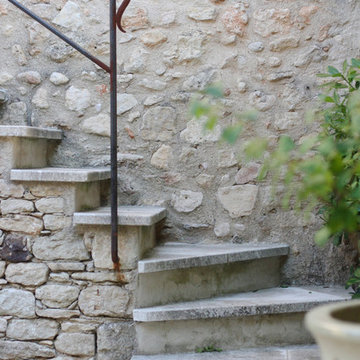
Stone Stairs by 'Ancient Surfaces'
Product: Antique Stone Stairs
Contacts: (212) 461-0245
Email: Sales@ancientsurfaces.com
Website: www.AncientSurfaces.com
Stairs are one of the most basic indoors and outdoors architectural feature that are a must both functionally and esthetically speaking.
In landscaping beside their obvious usefulness in helping you access various elevations on your property they will also allow you to divide and breakup various section of your outdoor design, they'll help you redirect your line of sight to specific focal points of interest and by themselves can make a powerful design statement that symbolizes hospitality and openness towards guests.
When creating staircases out of our antique stone building elements we focus on waring all of those hats that your stairs need to ware in order to serve their intended multipurpose role.
Most don't dwell or even think twice about this seemingly rudimentary and basic building element that on its surface seems unchanged from the days of the Roman empire.
However we've identified various stairs designs and cataloged over 30 divers stone stairs type that forms the bulk of our stone stair library. Here are a few that are noteworthy of mentioning:
1- The thick hexagon staggered stepping stone stairs ideal for any ancient, whimsical, 17th century English or Asiatic landscaping themes you may be using in your outdoors.
2- The 3" and 5" Thick foundation slab slices that are massive cut-out chunks from salvaged cornerstone foundation blocks that used to be laid underneath old farmhouses and building structures in medieval and renaissance Europe before the invention of modern cement and steel foundations.
3- The double stacked antique reclaimed limestone stair edge and risers. All made out of our various lines of very hard antique limestone paves that defies all weather types from sub-Saharan to Tundra climates and perfect for both indoors and outdoors applications.
4- Full blocked 8" thick (or more) )stairs with both the squared backs and the slanted backs ideal for the outdoors or for creating a self-supporting structure that will allow architects and designer an extended range of design options and usages.
5- Limestone stairs with Encaustic Tile raisers ideal for any coastal Spanish or Italian style home.
6- Thick and solid single pieced bull-nosed stairs and raisers flanked by wrist high limestone balustrades when used on the outdoor entryway staircase of your home.
All of those types of stairs and countless many others will play an invisible role in defining the character and feel of your future home.
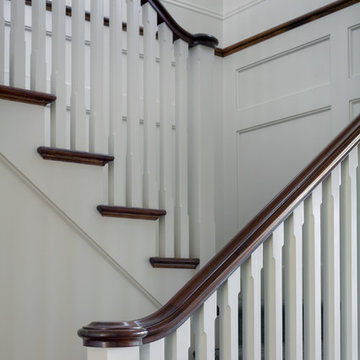
Greg Premru
Mittelgroße Maritime Holztreppe in U-Form mit Holz-Setzstufen in Boston
Mittelgroße Maritime Holztreppe in U-Form mit Holz-Setzstufen in Boston
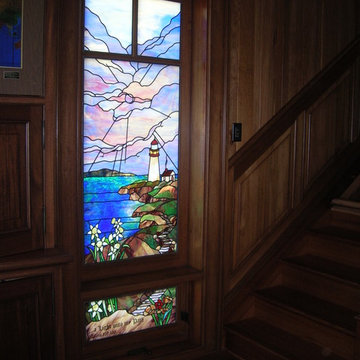
This window was commissioned for one of the most beautiful homes I have ever worked on. The detail, materials and craftsmanship are unparalleled. The owners have created a fabulous getaway on the beach near Santa Cruz,CA. I consider this project an honor to have been able to contribute to this finely built home. This window was created to block the view of the beach front home next door as well as having a biblical inscription for inspiration.
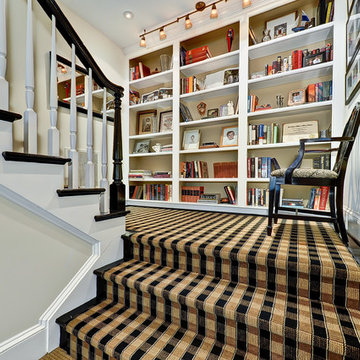
This home was built and modelled after a home the owners saw at the Homestead in West Virginia. A Greek Revival theme with lots of personal touches by the owners. The rear elevation has 9 French doors stacked on top of each other between what appears as three-story columns. Includes a master suite on the main level, large, elegant eat in kitchen, formal dining room, three-car garage, and many wonderful accents.
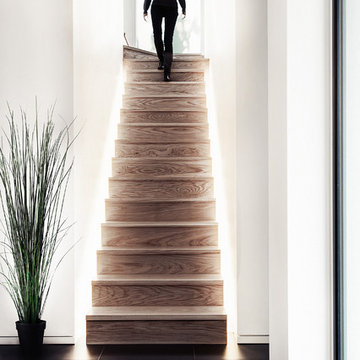
Photo: Martin Gardner- http://www.spacialimages.com
Architect: OB Architecture - http://obarchitecture.co.uk
Stylist: http://www.EmmaHooton.com
A contemporary, airy beautiful space set close to the sea in the New Forest
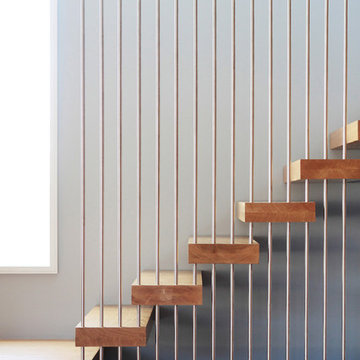
A modern staircase which plays with the idea of textures and weightlessness.
Schwebende Moderne Treppe in New York
Schwebende Moderne Treppe in New York

the stair was moved from the front of the loft to the living room to make room for a new nursery upstairs. the stair has oak treads with glass and blackened steel rails. the top three treads of the stair cantilever over the wall. the wall separating the kitchen from the living room was removed creating an open kitchen. the apartment has beautiful exposed cast iron columns original to the buildings 19th century structure.
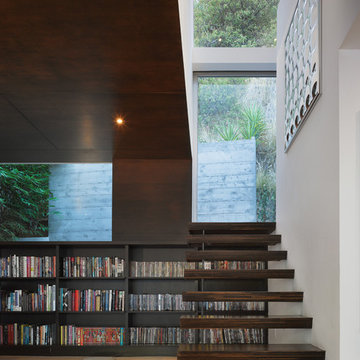
The wood stair appears to be emerging from the library shelving.
Schwebende, Kleine Moderne Holztreppe mit offenen Setzstufen in Los Angeles
Schwebende, Kleine Moderne Holztreppe mit offenen Setzstufen in Los Angeles
Weiße, Schwarze Treppen Ideen und Design
9
