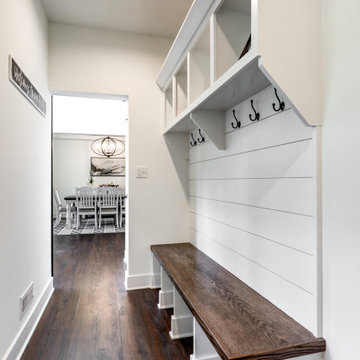Weißer Eingang mit braunem Boden Ideen und Design
Suche verfeinern:
Budget
Sortieren nach:Heute beliebt
201 – 220 von 4.800 Fotos
1 von 3
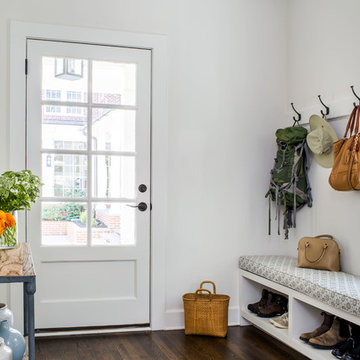
Mudroom off of garage in carriage house. This space connects to main house via a covered connector
Photo by Jeff Herr
Maritimer Eingang mit Stauraum, weißer Wandfarbe, dunklem Holzboden, Einzeltür, Haustür aus Glas und braunem Boden in Atlanta
Maritimer Eingang mit Stauraum, weißer Wandfarbe, dunklem Holzboden, Einzeltür, Haustür aus Glas und braunem Boden in Atlanta
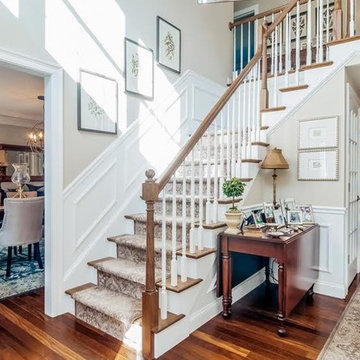
Entryway
Mittelgroßes Klassisches Foyer mit beiger Wandfarbe, dunklem Holzboden, Einzeltür, heller Holzhaustür und braunem Boden in Boston
Mittelgroßes Klassisches Foyer mit beiger Wandfarbe, dunklem Holzboden, Einzeltür, heller Holzhaustür und braunem Boden in Boston
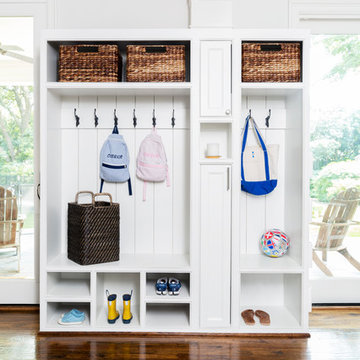
After purchasing this home my clients wanted to update the house to their lifestyle and taste. We remodeled the home to enhance the master suite, all bathrooms, paint, lighting, and furniture.
Photography: Michael Wiltbank
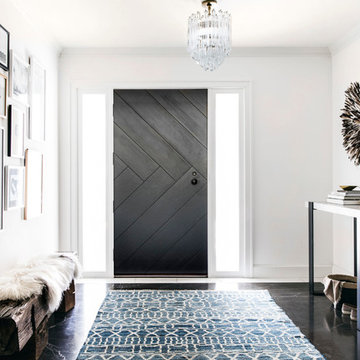
Klassisches Foyer mit weißer Wandfarbe, dunklem Holzboden, Einzeltür, schwarzer Haustür und braunem Boden in San Francisco
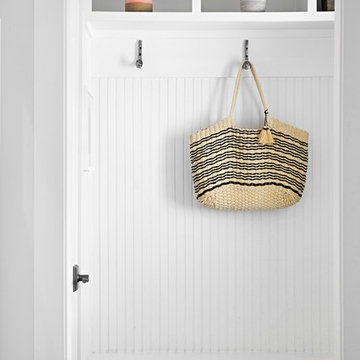
Photo: Caroline Sharpnack © 2018 Houzz
Landhausstil Foyer mit weißer Wandfarbe, dunklem Holzboden und braunem Boden in Nashville
Landhausstil Foyer mit weißer Wandfarbe, dunklem Holzboden und braunem Boden in Nashville
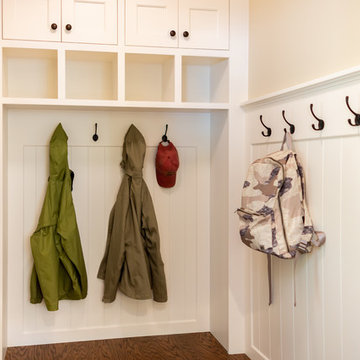
Kleiner Klassischer Eingang mit Stauraum, beiger Wandfarbe, hellem Holzboden und braunem Boden in Minneapolis
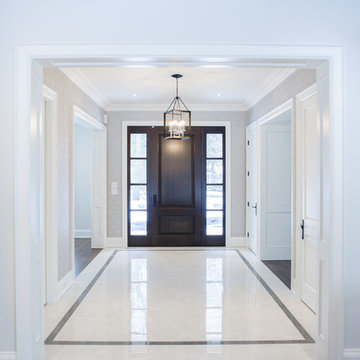
Mittelgroßes Modernes Foyer mit weißer Wandfarbe, Marmorboden, Einzeltür, dunkler Holzhaustür und braunem Boden in Toronto
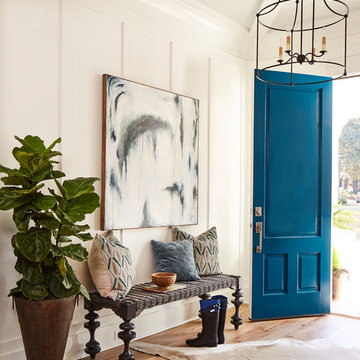
Wilson Design & Construction, Laurey Glenn
Country Eingang mit Korridor, weißer Wandfarbe, braunem Holzboden, blauer Haustür und braunem Boden in Atlanta
Country Eingang mit Korridor, weißer Wandfarbe, braunem Holzboden, blauer Haustür und braunem Boden in Atlanta
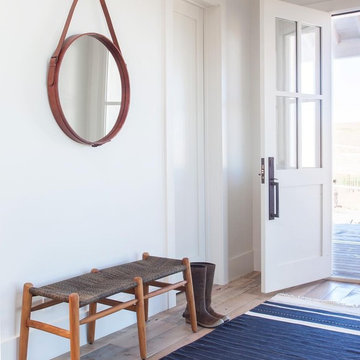
Cornerstone Homes, Inc. LLC
Uriger Eingang mit Korridor, weißer Wandfarbe, braunem Holzboden, Einzeltür, weißer Haustür und braunem Boden in Denver
Uriger Eingang mit Korridor, weißer Wandfarbe, braunem Holzboden, Einzeltür, weißer Haustür und braunem Boden in Denver
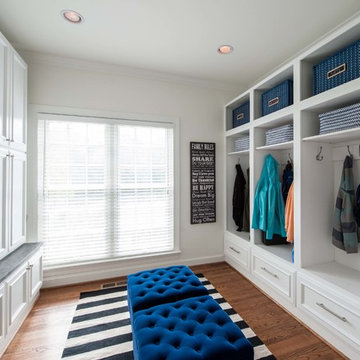
This growing family of six was struggling with a dysfunctional kitchen design. The center island had been installed at an odd angle that limited accessibility and traffic flow. Additionally, storage space was limited by poor cabinet design. Finally, doorways in and out of the kitchen were narrow and poorly located, especially for children dashing in and out.
Other design challenges included how to better use a 10’ x 12’ room for children’s jackets and toys and how to add a professional-quality gas range in a neighborhood were natural gas wasn’t available. The new design would address all of these issues.
DESIGN SOLUTIONS
The new kitchen design revolves around a more proportional island. Carefully placed in the center of the new space with seating for four, it includes a prep sink, a second dishwasher and a beverage center.
The distressed ebony-stained island and hutch provides a brilliant contrast between the white color cabinetry. White Carrera marble countertops and backsplash top both island and perimeter cabinets.
Tall, double stacked cabinetry lines two walls to maximize storage space. Across the room there was an unused wall that now contains a 36” tower fridge and freezer, both covered with matching panels, and a tall cabinet that contains a microwave, steam unit and warming drawer.
A propane tank was buried in the back yard to provide gas to a new 60” professional range and cooktop. A custom-made wood mantel hood blends perfectly with the cabinet style.
The old laundry room was reconfigured to have lots of locker space for all kids and added cabinetry for storage. A double entry door separated the new mudroom from the rest of the back hall. In the back hall the back windows were replaced with a set of French door and added decking to create a direct access to deck and backyard.
The end result is an open floor plan, high-end appliances, great traffic flow and pleasing colors. The homeowner calls it the “kitchen of her dreams.”
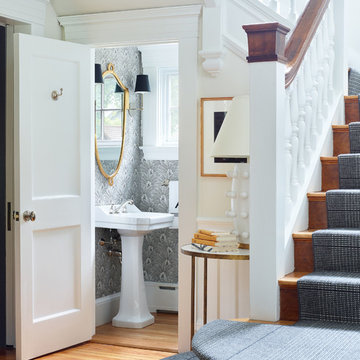
The powder room that was added during the renovation.
Großes Klassisches Foyer mit weißer Wandfarbe, braunem Holzboden, Einzeltür, brauner Haustür und braunem Boden in Boston
Großes Klassisches Foyer mit weißer Wandfarbe, braunem Holzboden, Einzeltür, brauner Haustür und braunem Boden in Boston
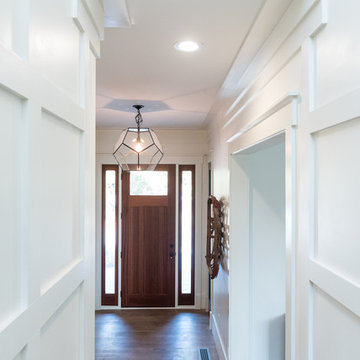
Mittelgroße Moderne Haustür mit grauer Wandfarbe, hellem Holzboden, Einzeltür, dunkler Holzhaustür und braunem Boden in Charleston
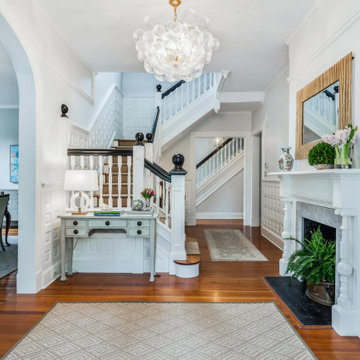
Entry foyer of a family friendly beach house on the shore of Easton, Maryland.
Klassisches Foyer mit weißer Wandfarbe, braunem Holzboden, Einzeltür, blauer Haustür, braunem Boden und vertäfelten Wänden in Washington, D.C.
Klassisches Foyer mit weißer Wandfarbe, braunem Holzboden, Einzeltür, blauer Haustür, braunem Boden und vertäfelten Wänden in Washington, D.C.
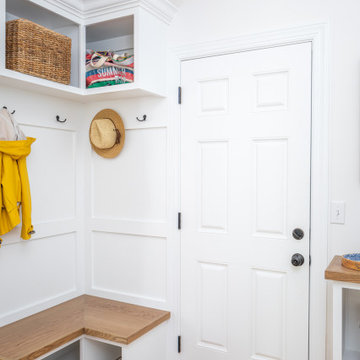
Kleiner Klassischer Eingang mit Stauraum, weißer Wandfarbe, braunem Holzboden, Einzeltür, weißer Haustür, braunem Boden und vertäfelten Wänden in Raleigh

Here is an architecturally built house from the early 1970's which was brought into the new century during this complete home remodel by opening up the main living space with two small additions off the back of the house creating a seamless exterior wall, dropping the floor to one level throughout, exposing the post an beam supports, creating main level on-suite, den/office space, refurbishing the existing powder room, adding a butlers pantry, creating an over sized kitchen with 17' island, refurbishing the existing bedrooms and creating a new master bedroom floor plan with walk in closet, adding an upstairs bonus room off an existing porch, remodeling the existing guest bathroom, and creating an in-law suite out of the existing workshop and garden tool room.
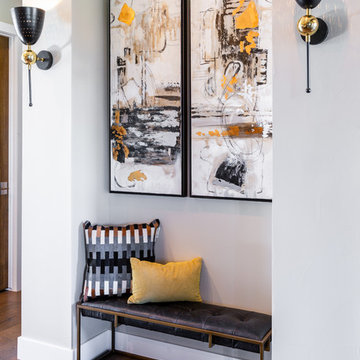
We created a welcoming nook in this entry with a bench by Four Hands, Artwork by Uttermost and sconces by Arteriors.
Großer Moderner Eingang mit Korridor, grauer Wandfarbe, dunklem Holzboden, Einzeltür und braunem Boden in Denver
Großer Moderner Eingang mit Korridor, grauer Wandfarbe, dunklem Holzboden, Einzeltür und braunem Boden in Denver
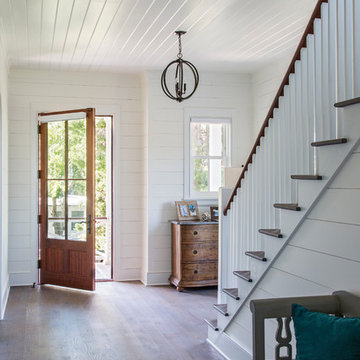
Landhaus Eingang mit Korridor, weißer Wandfarbe, braunem Holzboden, Einzeltür, Haustür aus Glas und braunem Boden in Charleston
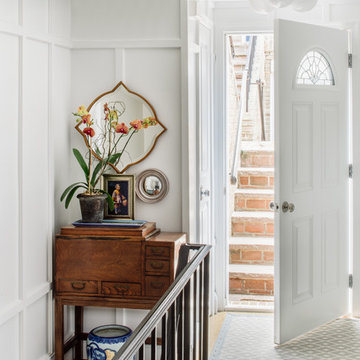
Radifera Photography
Charlotte Safavi, Stylist
Kleines Klassisches Foyer mit weißer Wandfarbe, hellem Holzboden und braunem Boden in Washington, D.C.
Kleines Klassisches Foyer mit weißer Wandfarbe, hellem Holzboden und braunem Boden in Washington, D.C.
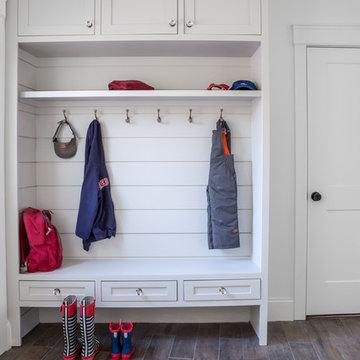
Großer Maritimer Eingang mit Stauraum, grauer Wandfarbe, Porzellan-Bodenfliesen, Einzeltür, weißer Haustür und braunem Boden in Sonstige
Weißer Eingang mit braunem Boden Ideen und Design
11
