Weißer Hauswirtschaftsraum mit lila Wandfarbe Ideen und Design
Suche verfeinern:
Budget
Sortieren nach:Heute beliebt
1 – 17 von 17 Fotos
1 von 3
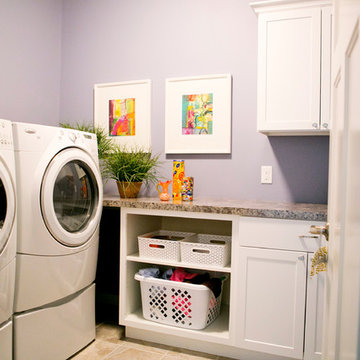
Mittelgroße Klassische Waschküche in L-Form mit Schrankfronten im Shaker-Stil, weißen Schränken, Laminat-Arbeitsplatte, lila Wandfarbe, Porzellan-Bodenfliesen und Waschmaschine und Trockner nebeneinander in Milwaukee

Our client came across Stephen Graver Ltd through a magazine advert and decided to visit the studio in Steeple Ashton, Wiltshire. They have lived in the same house for 20 years where their existing oven had finally given up. They wanted a new range cooker so they decided to take the opportunity to rearrange and update the kitchen and utility room.
Stephen visited and gave some concept ideas that would include the range cooker they had always wanted, change the orientation of the utility room and ultimately make it more functional. Being a small area it was important that the kitchen could be “clever” when it came to storage, and we needed to house a small TV. With the our approach of “we can do anything” we cleverly built the TV into a bespoke end panel. In addition we also installed a new tiled floor, new LED lighting and power sockets.
Both rooms were re-plastered, decorated and prepared for the new kitchen on a timescale of six weeks, and most importantly on budget, which led to two very satisfied customers.
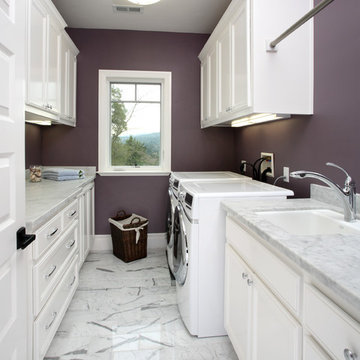
Klassischer Hauswirtschaftsraum mit lila Wandfarbe, weißen Schränken und weißem Boden in San Francisco
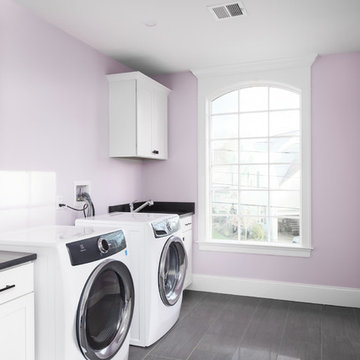
The fun purple walls in this client's dream laundry room has it all! lots of cabinet storage and counter space for folding laundry, as well as a sink and full sized w/d. Lots of windows provide lots of natural light.

Renovation of existing basement space as a completely separate ADU (accessory dwelling unit) registered with the City of Portland. Clients plan to use the new space for short term rentals and potentially a rental on Airbnb.
Kuda Photography
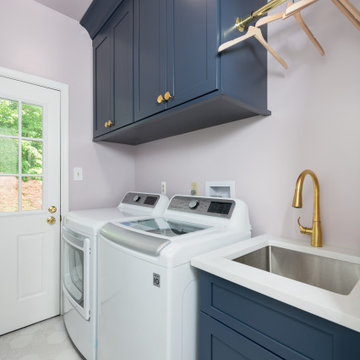
Einzeilige, Kleine Klassische Waschküche mit Unterbauwaschbecken, Schrankfronten im Shaker-Stil, blauen Schränken, Quarzwerkstein-Arbeitsplatte, Küchenrückwand in Rosa, lila Wandfarbe, Porzellan-Bodenfliesen, Waschmaschine und Trockner nebeneinander, beigem Boden und weißer Arbeitsplatte in Philadelphia
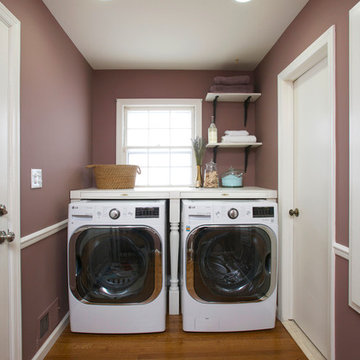
The new laundry room has a new LG washer and dryer along with retractable clothes hangers and more storage space.
Einzeilige, Kleine Klassische Waschküche mit Arbeitsplatte aus Holz, lila Wandfarbe, braunem Holzboden und Waschmaschine und Trockner nebeneinander in New York
Einzeilige, Kleine Klassische Waschküche mit Arbeitsplatte aus Holz, lila Wandfarbe, braunem Holzboden und Waschmaschine und Trockner nebeneinander in New York
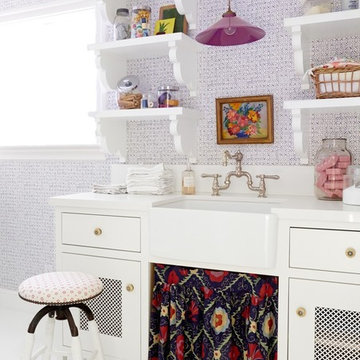
David Tsay for HGTV Magazine
Klassische Waschküche mit Landhausspüle, Schrankfronten im Shaker-Stil, weißen Schränken, Quarzwerkstein-Arbeitsplatte, lila Wandfarbe, gebeiztem Holzboden und weißer Arbeitsplatte in Los Angeles
Klassische Waschküche mit Landhausspüle, Schrankfronten im Shaker-Stil, weißen Schränken, Quarzwerkstein-Arbeitsplatte, lila Wandfarbe, gebeiztem Holzboden und weißer Arbeitsplatte in Los Angeles
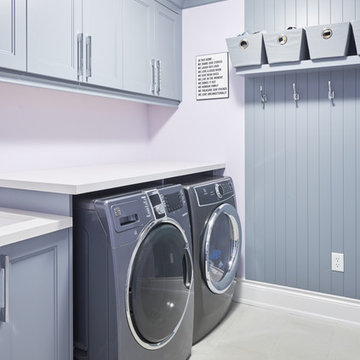
Multifunktionaler, Einzeiliger, Mittelgroßer Moderner Hauswirtschaftsraum mit Unterbauwaschbecken, Schrankfronten im Shaker-Stil, grauen Schränken, Quarzwerkstein-Arbeitsplatte, lila Wandfarbe, Porzellan-Bodenfliesen, Waschmaschine und Trockner nebeneinander, weißem Boden und weißer Arbeitsplatte in Toronto
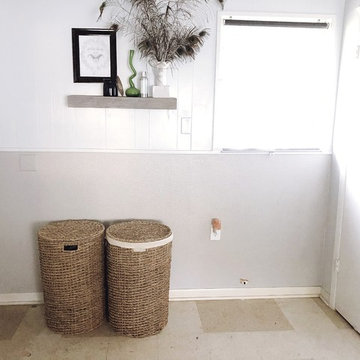
This hamper baskets, once hidden between junk, are now easily accessible. Which makes the whole laundry experience elevated. The floating shelf was also decluttered and what was added or left was for specific reasons i.e. used often, inspired the family.
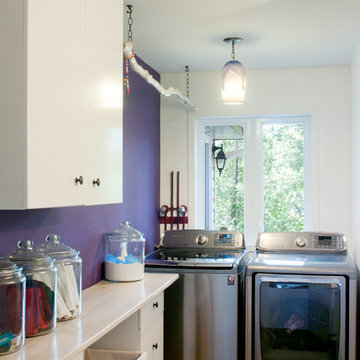
Floors by Martin Bouvier, Design by Karyn Dupuis, cabinets by Ikea.
Reclaimed barn wood counter and branch are white washed and varnished, as are the reclaimed stair spindles cut as feet for the cabinets.

Fun and functional utility room with added storage
Große Moderne Waschküche mit Einbauwaschbecken, Schrankfronten im Shaker-Stil, dunklen Holzschränken, Quarzit-Arbeitsplatte, lila Wandfarbe, Porzellan-Bodenfliesen, Waschmaschine und Trockner nebeneinander, beigem Boden und beiger Arbeitsplatte in Dallas
Große Moderne Waschküche mit Einbauwaschbecken, Schrankfronten im Shaker-Stil, dunklen Holzschränken, Quarzit-Arbeitsplatte, lila Wandfarbe, Porzellan-Bodenfliesen, Waschmaschine und Trockner nebeneinander, beigem Boden und beiger Arbeitsplatte in Dallas
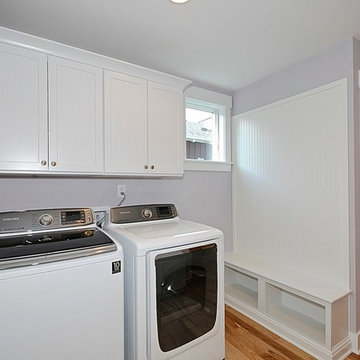
Multifunktionaler, Zweizeiliger Rustikaler Hauswirtschaftsraum mit weißen Schränken, Granit-Arbeitsplatte, lila Wandfarbe, hellem Holzboden und Waschmaschine und Trockner nebeneinander in Indianapolis
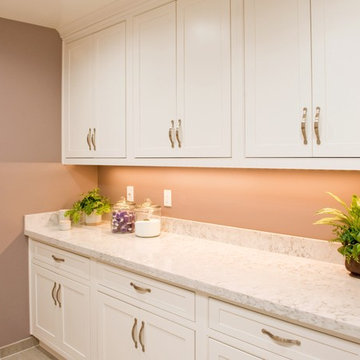
Große Klassische Waschküche in U-Form mit Unterbauwaschbecken, Kassettenfronten, weißen Schränken, Quarzwerkstein-Arbeitsplatte, lila Wandfarbe, Porzellan-Bodenfliesen und Waschmaschine und Trockner nebeneinander in Orange County
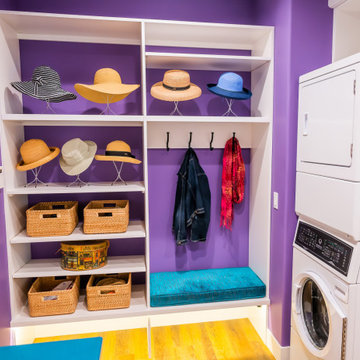
Incorporating bold colors and patterns, this project beautifully reflects our clients' dynamic personalities. Clean lines, modern elements, and abundant natural light enhance the home, resulting in a harmonious fusion of design and personality.
This laundry room is brought to life with vibrant violet accents, adding a touch of playfulness to the space. Despite its compact size, every inch is thoughtfully utilized, making it highly functional while maintaining its stylish appeal.
---
Project by Wiles Design Group. Their Cedar Rapids-based design studio serves the entire Midwest, including Iowa City, Dubuque, Davenport, and Waterloo, as well as North Missouri and St. Louis.
For more about Wiles Design Group, see here: https://wilesdesigngroup.com/
To learn more about this project, see here: https://wilesdesigngroup.com/cedar-rapids-modern-home-renovation
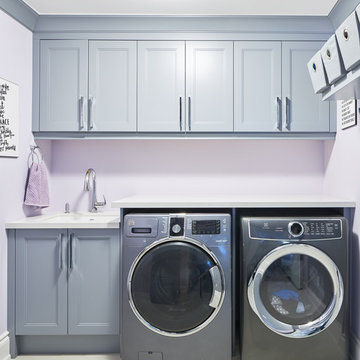
Multifunktionaler, Einzeiliger, Mittelgroßer Moderner Hauswirtschaftsraum mit Unterbauwaschbecken, Schrankfronten im Shaker-Stil, grauen Schränken, Quarzwerkstein-Arbeitsplatte, lila Wandfarbe, Porzellan-Bodenfliesen, Waschmaschine und Trockner nebeneinander, weißem Boden und weißer Arbeitsplatte in Toronto
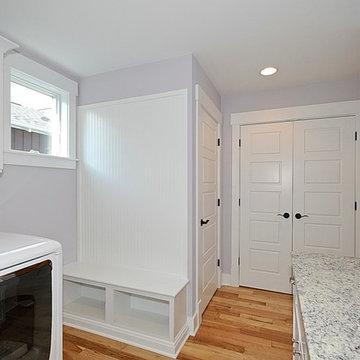
Multifunktionaler, Zweizeiliger Rustikaler Hauswirtschaftsraum mit weißen Schränken, Granit-Arbeitsplatte, lila Wandfarbe, hellem Holzboden und Waschmaschine und Trockner nebeneinander in Indianapolis
Weißer Hauswirtschaftsraum mit lila Wandfarbe Ideen und Design
1