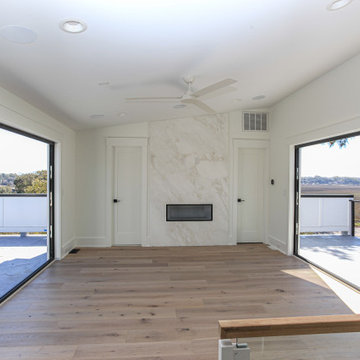Weißer Wintergarten mit Kaminumrandungen Ideen und Design
Suche verfeinern:
Budget
Sortieren nach:Heute beliebt
221 – 240 von 297 Fotos
1 von 3
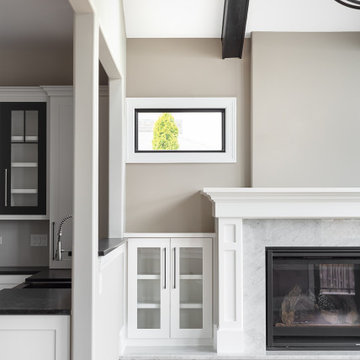
Bright sunroom has a vaulted ceiling with dark wood beams, skylights and a chandelier. Large windows and opens up to the backyard.
Großer Klassischer Wintergarten mit Kamin, gefliester Kaminumrandung, Oberlicht, braunem Boden und braunem Holzboden in Chicago
Großer Klassischer Wintergarten mit Kamin, gefliester Kaminumrandung, Oberlicht, braunem Boden und braunem Holzboden in Chicago
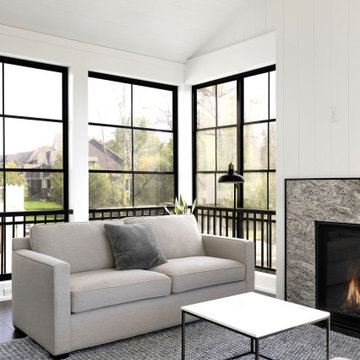
This Porch in Plymouth started like almost all of our projects with Helical Piers as a foundation. The vision for this project was a crisp and clean entertaining area. The homeowner chose ship lap material for the interior trim and completed with a white finish. We installed black Sunspace windows and screens to help keep the bugs and wind out. Porcelain tile was installed on the floor to give that interior feel outdoors while keeping the wind out as well. The fireplace is the focal point of the room with a granite surround adding a nice accent. The exterior grill deck uses Trex decking and Afco rails to keep maintenance to a minimum. Palram PVC was chosen for its clean look and durability.
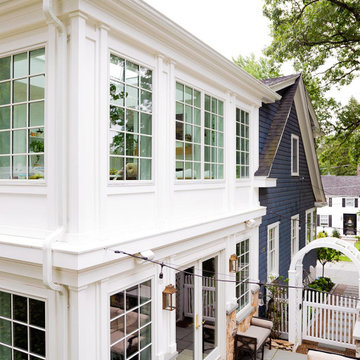
Located in a beautiful spot within Wellesley, Massachusetts, Sunspace Design played a key role in introducing this architectural gem to a client’s home—a custom double hip skylight crowning a gorgeous room. The resulting construction offers fluid transitions between indoor and outdoor spaces within the home, and blends well with the existing architecture.
The skylight boasts solid mahogany framing with a robust steel sub-frame. Durability meets sophistication. We used a layer of insulated tempered glass atop heat-strengthened laminated safety glass, further enhanced with a PPG Solarban 70 coating, to ensure optimal thermal performance. The dual-sealed, argon gas-filled glass system is efficient and resilient against oft-challenging New England weather.
Collaborative effort was key to the project’s success. MASS Architect, with their skylight concept drawings, inspired the project’s genesis, while Sunspace prepared a full suite of engineered shop drawings to complement the concepts. The local general contractor's preliminary framing and structural curb preparation accelerated our team’s installation of the skylight. As the frame was assembled at the Sunspace Design shop and positioned above the room via crane operation, a swift two-day field installation saved time and expense for all involved.
At Sunspace Design we’re all about pairing natural light with refined architecture. This double hip skylight is a focal point in the new room that welcomes the sun’s radiance into the heart of the client’s home. We take pride in our role, from engineering to fabrication, careful transportation, and quality installation. Our projects are journeys where architectural ideas are transformed into tangible, breathtaking spaces that elevate the way we live and create memories.
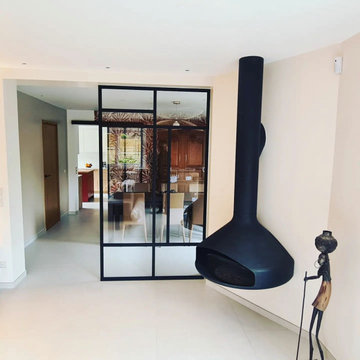
Une verrière d'intérieur qui apporte de la modernité à cette entrée.
Mittelgroßer Industrial Wintergarten mit Kaminofen, Kaminumrandung aus Metall, beigem Boden und Keramikboden in Paris
Mittelgroßer Industrial Wintergarten mit Kaminofen, Kaminumrandung aus Metall, beigem Boden und Keramikboden in Paris
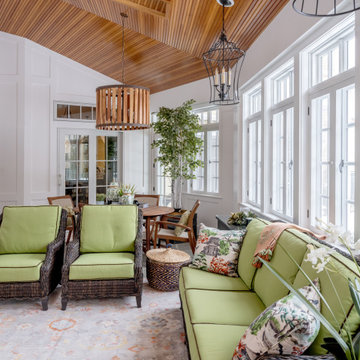
Wintergarten mit Schieferboden, Kamin, Kaminumrandung aus Stein, Oberlicht und buntem Boden in New York
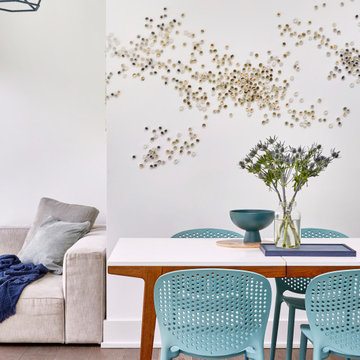
Bright and airy sunroom in peaches and soft blues and silvers.
Großer Klassischer Wintergarten mit hellem Holzboden, Kaminofen, Kaminumrandung aus Metall, Oberlicht und braunem Boden in New York
Großer Klassischer Wintergarten mit hellem Holzboden, Kaminofen, Kaminumrandung aus Metall, Oberlicht und braunem Boden in New York
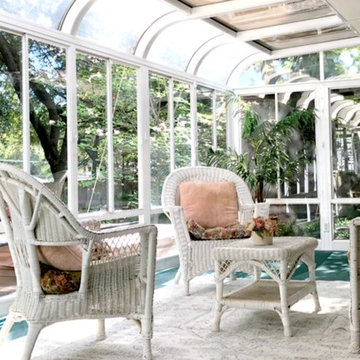
Photos by LV Phipps
Großer Klassischer Wintergarten mit Kamin und Kaminumrandung aus Stein in Sonstige
Großer Klassischer Wintergarten mit Kamin und Kaminumrandung aus Stein in Sonstige
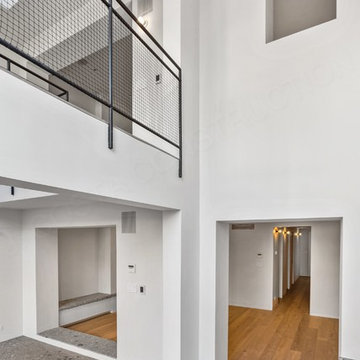
Mittelgroßer Moderner Wintergarten mit Betonboden, Kamin, Kaminumrandung aus Stein und grauem Boden in New York
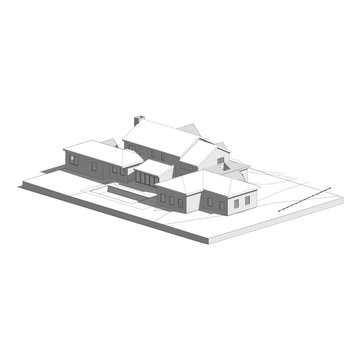
3D View showing the rec room addition in the foreground.
Großer Klassischer Wintergarten ohne Kamin mit Kaminumrandung aus Stein und Oberlicht in Philadelphia
Großer Klassischer Wintergarten ohne Kamin mit Kaminumrandung aus Stein und Oberlicht in Philadelphia
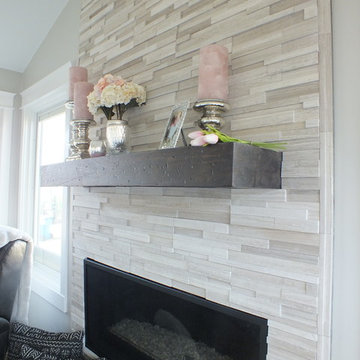
Stephanie Bruntz
Wintergarten mit dunklem Holzboden und Kaminumrandung aus Stein in Sonstige
Wintergarten mit dunklem Holzboden und Kaminumrandung aus Stein in Sonstige
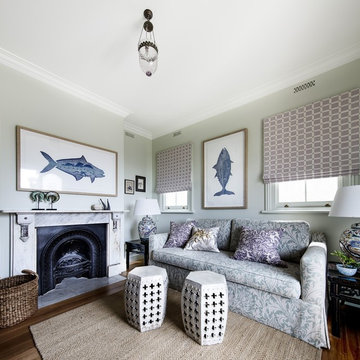
Thomas Dalhoff
Kleiner Klassischer Wintergarten mit braunem Holzboden, Kaminofen, Kaminumrandung aus Stein, normaler Decke und braunem Boden in Sydney
Kleiner Klassischer Wintergarten mit braunem Holzboden, Kaminofen, Kaminumrandung aus Stein, normaler Decke und braunem Boden in Sydney
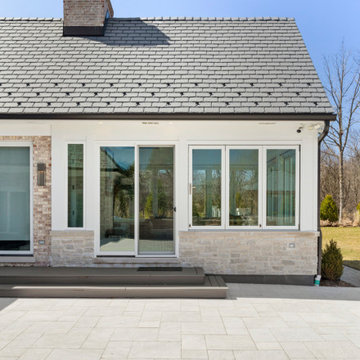
Mittelgroßer Wintergarten mit Tunnelkamin und Kaminumrandung aus Beton in Chicago
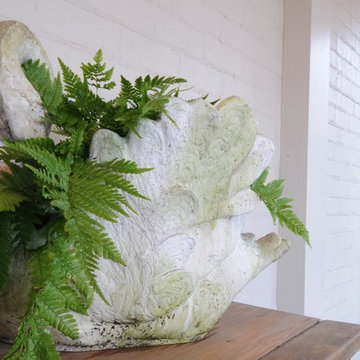
Großer Klassischer Wintergarten mit Schieferboden, Kamin, Kaminumrandung aus Backstein, normaler Decke und grauem Boden in Birmingham
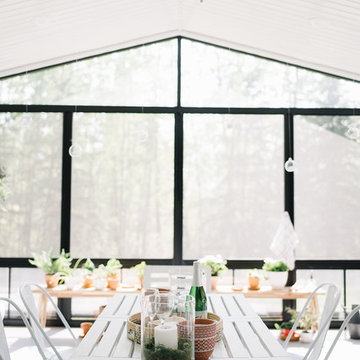
Photo: Tracey Jazmin
Mittelgroßer Eklektischer Wintergarten mit Betonboden, Kaminofen, Kaminumrandung aus Backstein, normaler Decke und grauem Boden in Edmonton
Mittelgroßer Eklektischer Wintergarten mit Betonboden, Kaminofen, Kaminumrandung aus Backstein, normaler Decke und grauem Boden in Edmonton
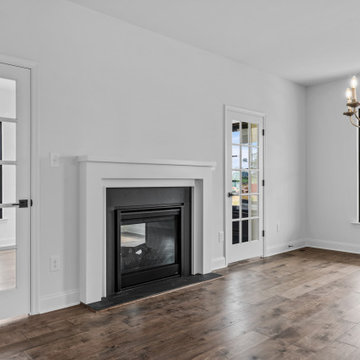
Landhaus Wintergarten mit braunem Holzboden, Tunnelkamin, Kaminumrandung aus Stein und braunem Boden in Philadelphia
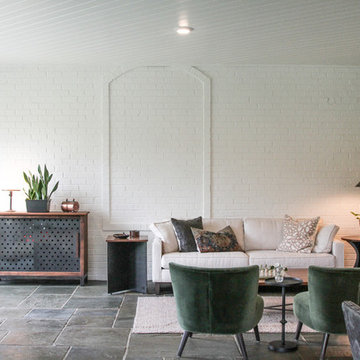
Ayers Landscaping was the General Contractor for room addition, landscape, pavers and sod.
Metal work and furniture done by Vise & Co.
Großer Uriger Wintergarten mit Kalkstein, Kamin, Kaminumrandung aus Stein und buntem Boden in Sonstige
Großer Uriger Wintergarten mit Kalkstein, Kamin, Kaminumrandung aus Stein und buntem Boden in Sonstige
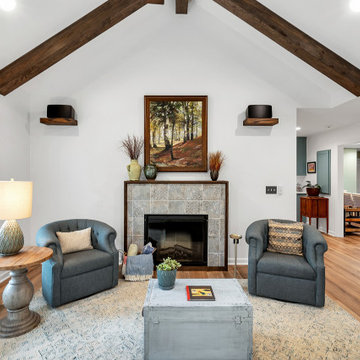
The gas fireplace will keep the room cozy in the winter.
Großer Country Wintergarten mit Vinylboden, Kamin und gefliester Kaminumrandung in Atlanta
Großer Country Wintergarten mit Vinylboden, Kamin und gefliester Kaminumrandung in Atlanta
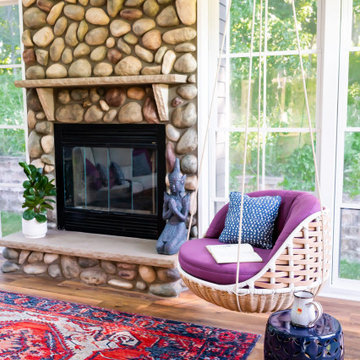
Incorporating bold colors and patterns, this project beautifully reflects our clients' dynamic personalities. Clean lines, modern elements, and abundant natural light enhance the home, resulting in a harmonious fusion of design and personality.
The sun porch is a bright and airy retreat with cozy furniture with pops of purple, a hanging chair in the corner for relaxation, and a functional desk. A captivating stone-clad fireplace is the centerpiece, making it a versatile and inviting space.
---
Project by Wiles Design Group. Their Cedar Rapids-based design studio serves the entire Midwest, including Iowa City, Dubuque, Davenport, and Waterloo, as well as North Missouri and St. Louis.
For more about Wiles Design Group, see here: https://wilesdesigngroup.com/
To learn more about this project, see here: https://wilesdesigngroup.com/cedar-rapids-modern-home-renovation
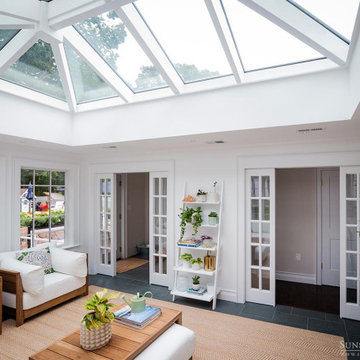
Located in a beautiful spot within Wellesley, Massachusetts, Sunspace Design played a key role in introducing this architectural gem to a client’s home—a custom double hip skylight crowning a gorgeous room. The resulting construction offers fluid transitions between indoor and outdoor spaces within the home, and blends well with the existing architecture.
The skylight boasts solid mahogany framing with a robust steel sub-frame. Durability meets sophistication. We used a layer of insulated tempered glass atop heat-strengthened laminated safety glass, further enhanced with a PPG Solarban 70 coating, to ensure optimal thermal performance. The dual-sealed, argon gas-filled glass system is efficient and resilient against oft-challenging New England weather.
Collaborative effort was key to the project’s success. MASS Architect, with their skylight concept drawings, inspired the project’s genesis, while Sunspace prepared a full suite of engineered shop drawings to complement the concepts. The local general contractor's preliminary framing and structural curb preparation accelerated our team’s installation of the skylight. As the frame was assembled at the Sunspace Design shop and positioned above the room via crane operation, a swift two-day field installation saved time and expense for all involved.
At Sunspace Design we’re all about pairing natural light with refined architecture. This double hip skylight is a focal point in the new room that welcomes the sun’s radiance into the heart of the client’s home. We take pride in our role, from engineering to fabrication, careful transportation, and quality installation. Our projects are journeys where architectural ideas are transformed into tangible, breathtaking spaces that elevate the way we live and create memories.
Weißer Wintergarten mit Kaminumrandungen Ideen und Design
12
