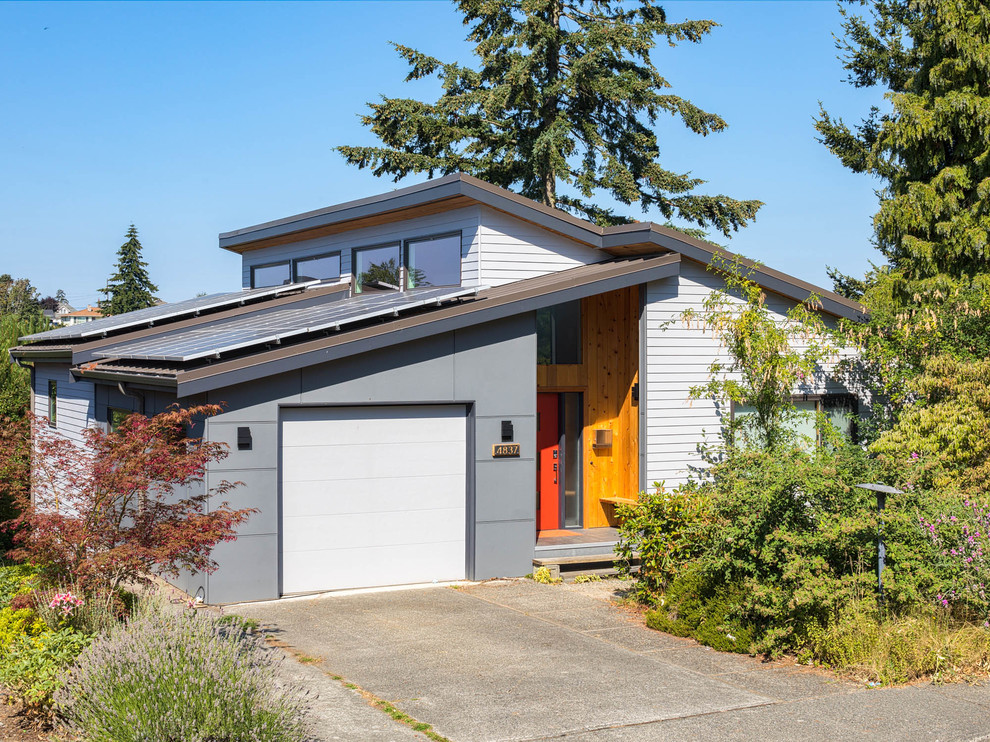
West Seattle Rambler Remodel
Developed from a desire for functionality and comfort, this West Seattle home celebrates light and open circulation. Grounded by a central staircase, the main living space features an open plan to allow for large gatherings and communal cooking. Above, an asymmetrical roof pitch bathes the room with a swath of light, creating a dynamic space that changes with the seasons and time of day. The home features two levels below the main floor and an attached dwelling unit to provide space for the homeowners and their guests.

Not the style so much but just a good example of an added garage with living behind it