Wintergarten mit unterschiedlichen Kaminen Ideen und Design
Suche verfeinern:
Budget
Sortieren nach:Heute beliebt
21 – 40 von 2.956 Fotos
1 von 2
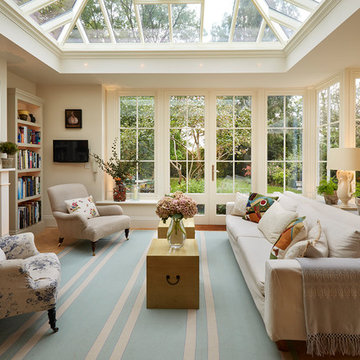
Darren Chung
Klassischer Wintergarten mit hellem Holzboden, Kamin und Glasdecke in Essex
Klassischer Wintergarten mit hellem Holzboden, Kamin und Glasdecke in Essex

This formal living room is located directly off of the main entry of a traditional style located just outside of Seattle on Mercer Island. Our clients wanted a space where they could entertain, relax and have a space just for mom and dad. The center focus of this space is a custom built table made of reclaimed maple from a bowling lane and reclaimed corbels, both from a local architectural salvage shop. We then worked with a local craftsman to construct the final piece.

Chicago home remodel design includes a bright four seasons room with fireplace, skylights, large windows and bifold glass doors that open to patio.
Travertine floor throughout patio, sunroom and pool room has radiant heat connecting all three spaces.
Need help with your home transformation? Call Benvenuti and Stein design build for full service solutions. 847.866.6868.
Norman Sizemore-photographer
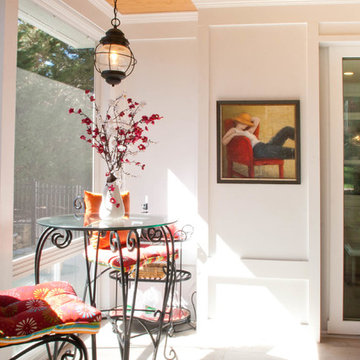
Photo by: Snapshots of Grace
Mittelgroßer Klassischer Wintergarten mit Keramikboden, Kamin und normaler Decke in Raleigh
Mittelgroßer Klassischer Wintergarten mit Keramikboden, Kamin und normaler Decke in Raleigh
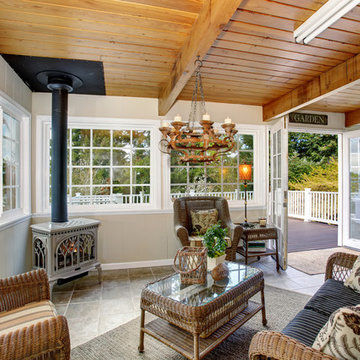
Mittelgroßer Klassischer Wintergarten mit Kaminofen und normaler Decke in Phoenix
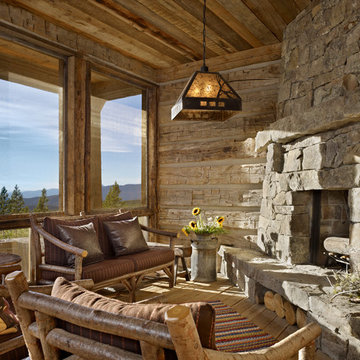
MillerRoodell Architects // Benjamin Benschneider Photography
Mittelgroßer Rustikaler Wintergarten mit braunem Holzboden, Kaminumrandung aus Stein, normaler Decke und Eckkamin in Sonstige
Mittelgroßer Rustikaler Wintergarten mit braunem Holzboden, Kaminumrandung aus Stein, normaler Decke und Eckkamin in Sonstige
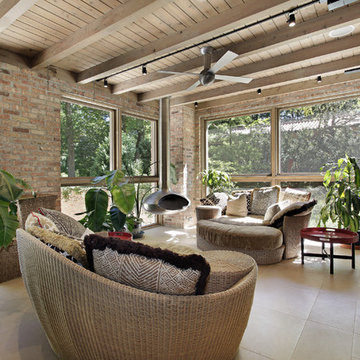
Großer Klassischer Wintergarten mit Hängekamin, Kaminumrandung aus Metall und normaler Decke in Los Angeles

Klassischer Wintergarten mit Kamin, Kaminumrandung aus Stein und normaler Decke in Chicago
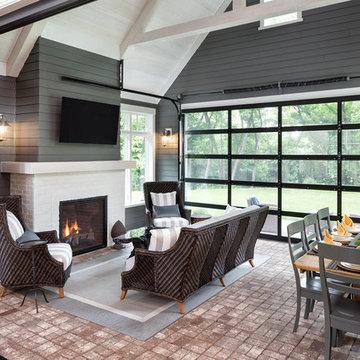
Builder: Pillar Homes - Photography: Landmark Photography
Mittelgroßer Klassischer Wintergarten mit Backsteinboden, Kamin, Kaminumrandung aus Backstein, normaler Decke und rotem Boden in Minneapolis
Mittelgroßer Klassischer Wintergarten mit Backsteinboden, Kamin, Kaminumrandung aus Backstein, normaler Decke und rotem Boden in Minneapolis

This charming European-inspired home juxtaposes old-world architecture with more contemporary details. The exterior is primarily comprised of granite stonework with limestone accents. The stair turret provides circulation throughout all three levels of the home, and custom iron windows afford expansive lake and mountain views. The interior features custom iron windows, plaster walls, reclaimed heart pine timbers, quartersawn oak floors and reclaimed oak millwork.

Steven Mooney Photographer and Architect
Kleiner Klassischer Wintergarten mit Schieferboden, Kamin, normaler Decke und buntem Boden in Minneapolis
Kleiner Klassischer Wintergarten mit Schieferboden, Kamin, normaler Decke und buntem Boden in Minneapolis

Mid-Century Wintergarten mit braunem Holzboden, Kamin, verputzter Kaminumrandung, Oberlicht und braunem Boden in Portland

Klassischer Wintergarten mit braunem Holzboden, Kamin, Kaminumrandung aus Stein, normaler Decke und braunem Boden in Minneapolis

This beautiful sunroom will be well used by our homeowners. It is warm, bright and cozy. It's design flows right into the main home and is an extension of the living space. The full height windows and the stained ceiling and beams give a rustic cabin feel. Night or day, rain or shine, it is a beautiful retreat after a long work day.

This stand-alone condominium blends traditional styles with modern farmhouse exterior features. Blurring the lines between condominium and home, the details are where this custom design stands out; from custom trim to beautiful ceiling treatments and careful consideration for how the spaces interact. The exterior of the home is detailed with white horizontal siding, vinyl board and batten, black windows, black asphalt shingles and accent metal roofing. Our design intent behind these stand-alone condominiums is to bring the maintenance free lifestyle with a space that feels like your own.

Kleiner Moderner Wintergarten mit Laminat, Gaskamin, gefliester Kaminumrandung, normaler Decke und grauem Boden in Minneapolis

This lovely room is found on the other side of the two-sided fireplace and is encased in glass on 3 sides. Marvin Integrity windows and Marvin doors are trimmed out in White Dove, which compliments the ceiling's shiplap and the white overgrouted stone fireplace. Its a lovely place to relax at any time of the day!

Rustikaler Wintergarten mit braunem Holzboden, braunem Boden, normaler Decke, Kamin und Kaminumrandung aus Metall in Grand Rapids

The Sunroom is open to the Living / Family room, and has windows looking to both the Breakfast nook / Kitchen as well as to the yard on 2 sides. There is also access to the back deck through this room. The large windows, ceiling fan and tile floor makes you feel like you're outside while still able to enjoy the comforts of indoor spaces. The built-in banquette provides not only additional storage, but ample seating in the room without the clutter of chairs. The mutli-purpose room is currently used for the homeowner's many stained glass projects.

Tile floors, gas fireplace, skylights, ezebreeze, natural stone, 1 x 6 pine ceilings, led lighting, 5.1 surround sound, TV, live edge mantel, rope lighting, western triple slider, new windows, stainless cable railings
Wintergarten mit unterschiedlichen Kaminen Ideen und Design
2