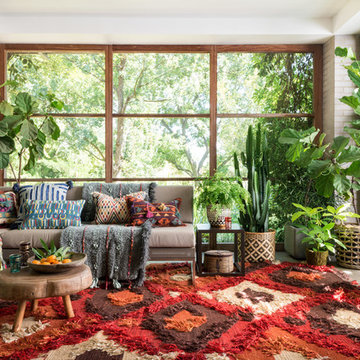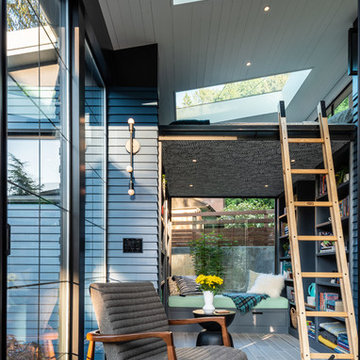Wintergarten mit grauem Boden und grünem Boden Ideen und Design
Suche verfeinern:
Budget
Sortieren nach:Heute beliebt
1 – 20 von 2.518 Fotos
1 von 3

Justin Krug Photography
Geräumiger Landhaus Wintergarten mit Keramikboden, Oberlicht und grauem Boden in Portland
Geräumiger Landhaus Wintergarten mit Keramikboden, Oberlicht und grauem Boden in Portland

JS Gibson
Großer Klassischer Wintergarten ohne Kamin mit Backsteinboden, normaler Decke und grauem Boden in Charleston
Großer Klassischer Wintergarten ohne Kamin mit Backsteinboden, normaler Decke und grauem Boden in Charleston

SpaceCrafting
Mittelgroßer Uriger Wintergarten mit braunem Holzboden, Kamin, normaler Decke, grauem Boden und Kaminumrandung aus Stein in Minneapolis
Mittelgroßer Uriger Wintergarten mit braunem Holzboden, Kamin, normaler Decke, grauem Boden und Kaminumrandung aus Stein in Minneapolis

Mittelgroßer Klassischer Wintergarten mit Schieferboden, normaler Decke und grauem Boden in New York

A striking 36-ft by 18-ft. four-season pavilion profiled in the September 2015 issue of Fine Homebuilding magazine. To read the article, go to http://www.carolinatimberworks.com/wp-content/uploads/2015/07/Glass-in-the-Garden_September-2015-Fine-Homebuilding-Cover-and-article.pdf. Operable steel doors and windows. Douglas Fir and reclaimed Hemlock ceiling boards.
© Carolina Timberworks

3 Season Room with fireplace and great views
Klassischer Wintergarten mit Kalkstein, Kamin, Kaminumrandung aus Backstein, normaler Decke und grauem Boden in New York
Klassischer Wintergarten mit Kalkstein, Kamin, Kaminumrandung aus Backstein, normaler Decke und grauem Boden in New York

Großer Klassischer Wintergarten ohne Kamin mit Oberlicht und grauem Boden in Chicago

Cedar Cove Modern benefits from its integration into the landscape. The house is set back from Lake Webster to preserve an existing stand of broadleaf trees that filter the low western sun that sets over the lake. Its split-level design follows the gentle grade of the surrounding slope. The L-shape of the house forms a protected garden entryway in the area of the house facing away from the lake while a two-story stone wall marks the entry and continues through the width of the house, leading the eye to a rear terrace. This terrace has a spectacular view aided by the structure’s smart positioning in relationship to Lake Webster.
The interior spaces are also organized to prioritize views of the lake. The living room looks out over the stone terrace at the rear of the house. The bisecting stone wall forms the fireplace in the living room and visually separates the two-story bedroom wing from the active spaces of the house. The screen porch, a staple of our modern house designs, flanks the terrace. Viewed from the lake, the house accentuates the contours of the land, while the clerestory window above the living room emits a soft glow through the canopy of preserved trees.

Photography by Picture Perfect House
Mittelgroßer Rustikaler Wintergarten mit Porzellan-Bodenfliesen, Eckkamin, Oberlicht und grauem Boden in Chicago
Mittelgroßer Rustikaler Wintergarten mit Porzellan-Bodenfliesen, Eckkamin, Oberlicht und grauem Boden in Chicago

LandMark Photography
Klassischer Wintergarten ohne Kamin mit Glasdecke und grauem Boden in Minneapolis
Klassischer Wintergarten ohne Kamin mit Glasdecke und grauem Boden in Minneapolis

www.troythiesphoto.com
Mittelgroßer Maritimer Wintergarten mit Kamin, normaler Decke, grauem Boden, Travertin und Kaminumrandung aus Backstein in Minneapolis
Mittelgroßer Maritimer Wintergarten mit Kamin, normaler Decke, grauem Boden, Travertin und Kaminumrandung aus Backstein in Minneapolis

Spacecrafting
Mittelgroßer Maritimer Wintergarten ohne Kamin mit normaler Decke, grauem Boden und Schieferboden in Minneapolis
Mittelgroßer Maritimer Wintergarten ohne Kamin mit normaler Decke, grauem Boden und Schieferboden in Minneapolis

Builder: C-cubed construction, John Colonias
Großer Moderner Wintergarten mit Keramikboden, Gaskamin, normaler Decke, grauem Boden und Kaminumrandung aus Stein in San Francisco
Großer Moderner Wintergarten mit Keramikboden, Gaskamin, normaler Decke, grauem Boden und Kaminumrandung aus Stein in San Francisco

Mittelgroßer Country Wintergarten mit Kamin, normaler Decke, Kaminumrandung aus Stein und grauem Boden in San Francisco
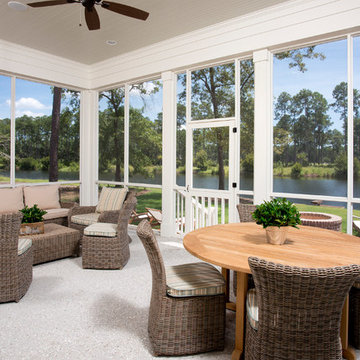
Großer Klassischer Wintergarten ohne Kamin mit normaler Decke, Betonboden und grauem Boden in Charleston
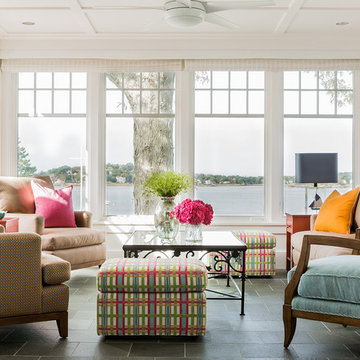
Klassischer Wintergarten ohne Kamin mit normaler Decke und grünem Boden in Boston
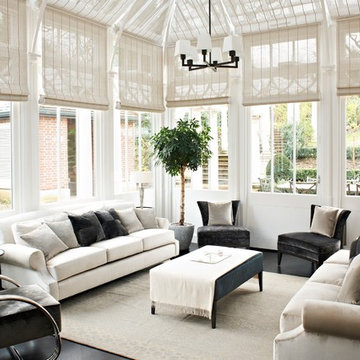
confortable conservatory with pinoleum blinds and bronze lights and tables
Klassischer Wintergarten ohne Kamin mit Glasdecke und grauem Boden in London
Klassischer Wintergarten ohne Kamin mit Glasdecke und grauem Boden in London
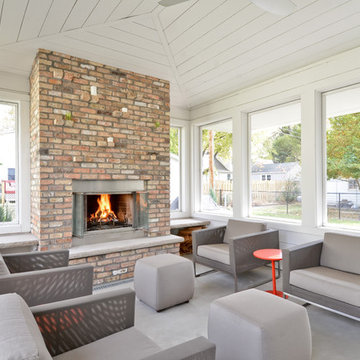
Country Wintergarten mit Betonboden, Kaminumrandung aus Backstein, normaler Decke und grauem Boden in Minneapolis
Wintergarten mit grauem Boden und grünem Boden Ideen und Design
1
