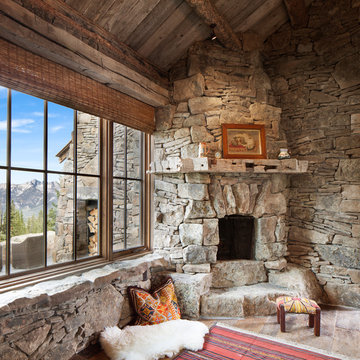Wohnen mit Kalkstein und Backsteinboden Ideen und Design
Suche verfeinern:
Budget
Sortieren nach:Heute beliebt
1 – 20 von 5.016 Fotos
1 von 3

Located near the base of Scottsdale landmark Pinnacle Peak, the Desert Prairie is surrounded by distant peaks as well as boulder conservation easements. This 30,710 square foot site was unique in terrain and shape and was in close proximity to adjacent properties. These unique challenges initiated a truly unique piece of architecture.
Planning of this residence was very complex as it weaved among the boulders. The owners were agnostic regarding style, yet wanted a warm palate with clean lines. The arrival point of the design journey was a desert interpretation of a prairie-styled home. The materials meet the surrounding desert with great harmony. Copper, undulating limestone, and Madre Perla quartzite all blend into a low-slung and highly protected home.
Located in Estancia Golf Club, the 5,325 square foot (conditioned) residence has been featured in Luxe Interiors + Design’s September/October 2018 issue. Additionally, the home has received numerous design awards.
Desert Prairie // Project Details
Architecture: Drewett Works
Builder: Argue Custom Homes
Interior Design: Lindsey Schultz Design
Interior Furnishings: Ownby Design
Landscape Architect: Greey|Pickett
Photography: Werner Segarra
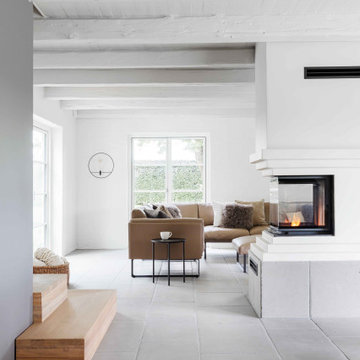
Skandinavisches Wohnzimmer mit weißer Wandfarbe, Kalkstein, grauem Boden und freigelegten Dachbalken in Sonstige

Großes, Offenes Modernes Wohnzimmer mit beiger Wandfarbe, Kalkstein, Gaskamin, Kaminumrandung aus Metall und TV-Wand in Miami
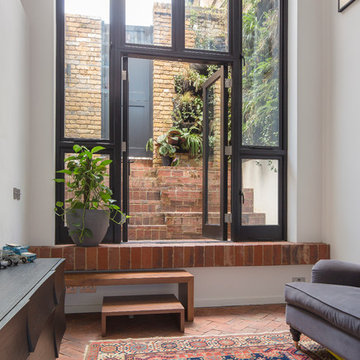
Double height space that links indoors and out. Brick floors continue to the courtyard beyond. Different sized windows allow for different sorts of ventilation and circulation.
©Tim Crocker
Tim Crocker

Detail view of the balcony opening looking across the double-height space to the rear terrace.
Mittelgroßes, Fernseherloses, Offenes Modernes Wohnzimmer mit weißer Wandfarbe, Kalkstein, grauem Boden und Wandpaneelen in London
Mittelgroßes, Fernseherloses, Offenes Modernes Wohnzimmer mit weißer Wandfarbe, Kalkstein, grauem Boden und Wandpaneelen in London

Open concept living room with large windows, vaulted ceiling, white walls, and beige stone floors.
Großes, Offenes Modernes Wohnzimmer ohne Kamin mit weißer Wandfarbe, Kalkstein, beigem Boden und gewölbter Decke in Austin
Großes, Offenes Modernes Wohnzimmer ohne Kamin mit weißer Wandfarbe, Kalkstein, beigem Boden und gewölbter Decke in Austin
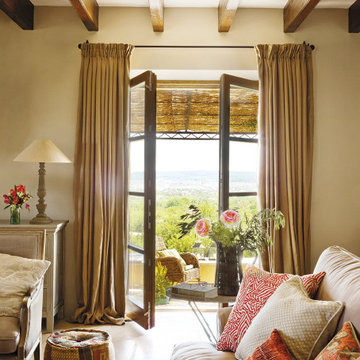
Abgetrenntes Country Wohnzimmer mit beiger Wandfarbe, Kalkstein und braunem Boden in Palma de Mallorca
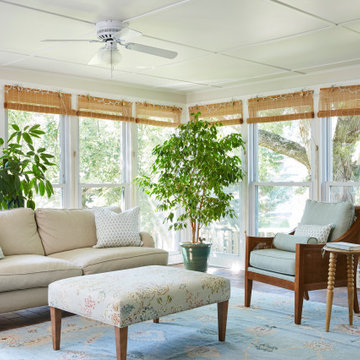
Country Wintergarten mit Backsteinboden, normaler Decke und braunem Boden in Minneapolis

Wall color: Sherwin Williams 7632 )Modern Gray)
Trim color: Sherwin Williams 7008 (Alabaster)
Barn door color: Sherwin Williams 7593 (Rustic Red)
Brick: Old Carolina, Savannah Gray
Mediterranes Wohnzimmer mit beiger Wandfarbe, Backsteinboden und rotem Boden in Miami
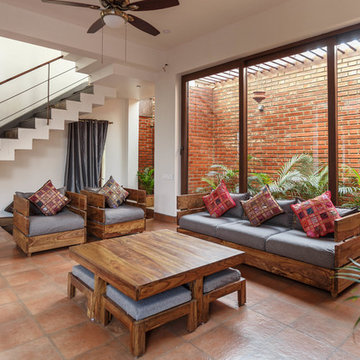
Repräsentatives Asiatisches Wohnzimmer mit weißer Wandfarbe, braunem Boden und Backsteinboden in Bangalore

Geräumiges, Offenes Modernes Wohnzimmer mit weißer Wandfarbe, Kalkstein, TV-Wand, beigem Boden, Gaskamin und Kaminumrandung aus Stein

Klassischer Wintergarten mit Backsteinboden, Glasdecke und rotem Boden in Atlanta
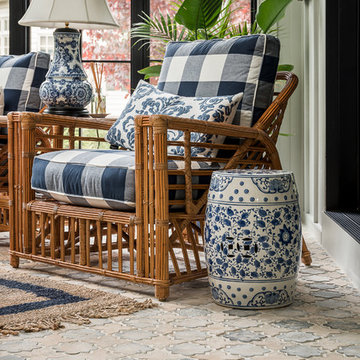
Picture Perfect House
Landhausstil Wintergarten mit Backsteinboden, normaler Decke und buntem Boden in Chicago
Landhausstil Wintergarten mit Backsteinboden, normaler Decke und buntem Boden in Chicago
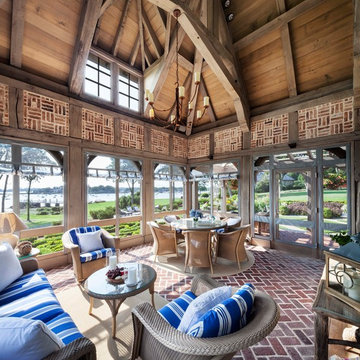
A sun-soaked screened porch boasts intricate timber framework, brick floors and infill, and 180-degree views of the harbor and the sound beyond.
Großer Country Wintergarten mit Oberlicht, rotem Boden und Backsteinboden in Sonstige
Großer Country Wintergarten mit Oberlicht, rotem Boden und Backsteinboden in Sonstige
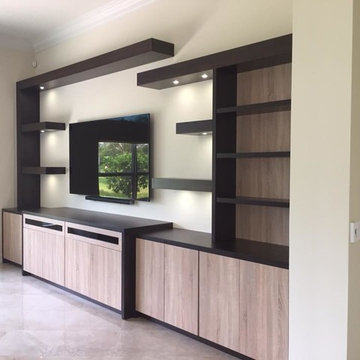
Closet Wizzard, Inc.
Mittelgroßes, Abgetrenntes Modernes Wohnzimmer ohne Kamin mit weißer Wandfarbe, Kalkstein, TV-Wand und beigem Boden in Miami
Mittelgroßes, Abgetrenntes Modernes Wohnzimmer ohne Kamin mit weißer Wandfarbe, Kalkstein, TV-Wand und beigem Boden in Miami

Großer Klassischer Wintergarten ohne Kamin mit Backsteinboden, normaler Decke und rotem Boden in Sonstige

Casey Dunn Photography
Repräsentatives, Großes Country Wohnzimmer mit weißer Wandfarbe, Backsteinboden und rotem Boden in Houston
Repräsentatives, Großes Country Wohnzimmer mit weißer Wandfarbe, Backsteinboden und rotem Boden in Houston
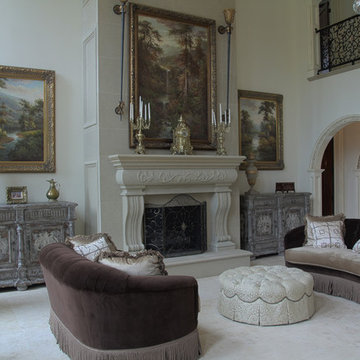
Limestone fireplace with corresponding tiles are the focus of this private home's living room.
Großes, Repräsentatives, Fernseherloses, Abgetrenntes Klassisches Wohnzimmer mit weißer Wandfarbe, Kalkstein, Kamin, Kaminumrandung aus Stein und beigem Boden in Sonstige
Großes, Repräsentatives, Fernseherloses, Abgetrenntes Klassisches Wohnzimmer mit weißer Wandfarbe, Kalkstein, Kamin, Kaminumrandung aus Stein und beigem Boden in Sonstige
Wohnen mit Kalkstein und Backsteinboden Ideen und Design
1



