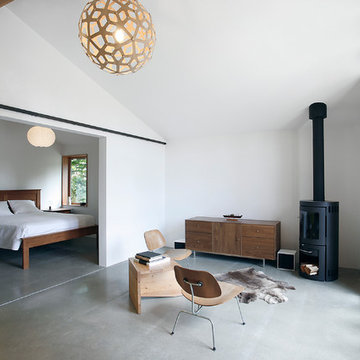Wohnen mit Betonboden und Terrakottaboden Ideen und Design
Suche verfeinern:
Budget
Sortieren nach:Heute beliebt
81 – 100 von 23.912 Fotos
1 von 3
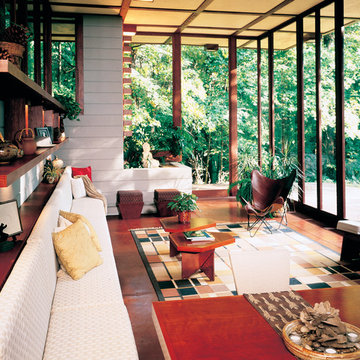
Modern Mid-Century home with floor to ceiling windows Maintains the view with natural light with reduced glare Photo Courtesy of Eastman
Mittelgroßer Retro Wintergarten ohne Kamin mit Betonboden und normaler Decke in Atlanta
Mittelgroßer Retro Wintergarten ohne Kamin mit Betonboden und normaler Decke in Atlanta
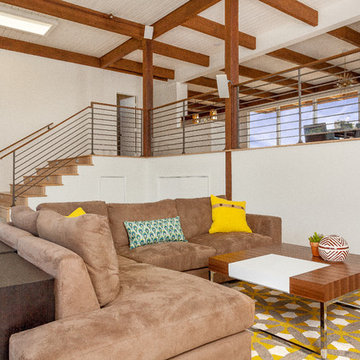
Beautiful, expansive Midcentury Modern family home located in Dover Shores, Newport Beach, California. This home was gutted to the studs, opened up to take advantage of its gorgeous views and designed for a family with young children. Every effort was taken to preserve the home's integral Midcentury Modern bones while adding the most functional and elegant modern amenities. Photos: David Cairns, The OC Image
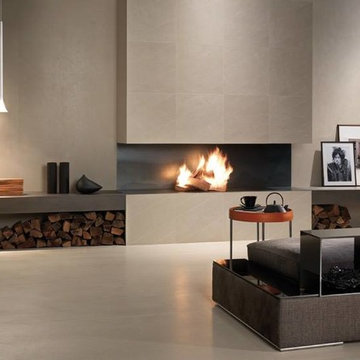
Großes, Offenes Modernes Wohnzimmer mit grauer Wandfarbe, Betonboden, Gaskamin, gefliester Kaminumrandung und grauem Boden in Atlanta
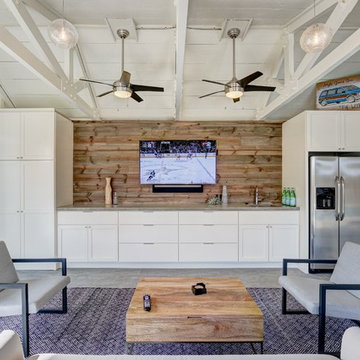
Großes, Abgetrenntes Maritimes Wohnzimmer ohne Kamin mit weißer Wandfarbe, Betonboden und TV-Wand in Oklahoma City

Mittelgroßes, Fernseherloses, Abgetrenntes Modernes Musikzimmer ohne Kamin mit grauer Wandfarbe, Betonboden und beigem Boden in Sonstige
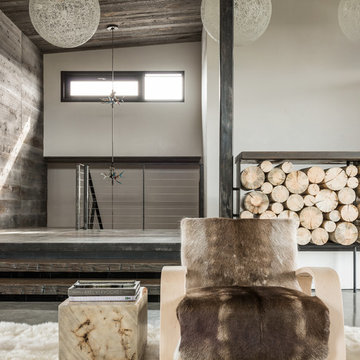
Großes, Offenes Uriges Wohnzimmer mit weißer Wandfarbe, Betonboden, Kamin und Kaminumrandung aus Beton in Sonstige
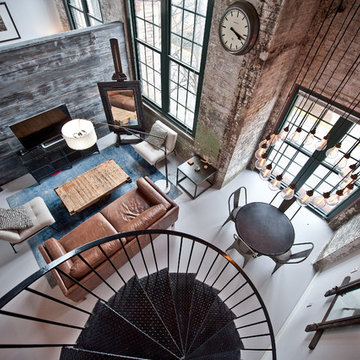
Mittelgroßes, Offenes Industrial Wohnzimmer ohne Kamin mit weißer Wandfarbe, Betonboden, freistehendem TV und grauem Boden in Atlanta
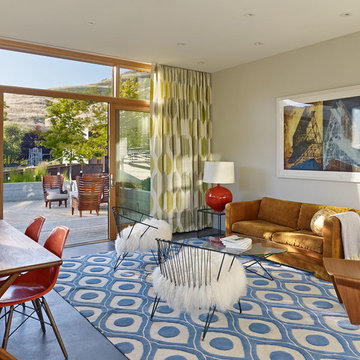
The proposal analyzes the site as a series of existing flows or “routes” across the landscape. The negotiation of both constructed and natural systems establishes the logic of the site plan and the orientation and organization of the new home. Conceptually, the project becomes a highly choreographed knot at the center of these routes, drawing strands in, engaging them with others, and propelling them back out again. The project’s intent is to capture and harness the physical and ephemeral sense of these latent natural movements as a way to promote in the architecture the wanderlust the surrounding landscape inspires. At heart, the client’s initial family agenda--a home as antidote to the city and basecamp for exploration--establishes the ethos and design objectives of the work.
Photography - Bruce Damonte
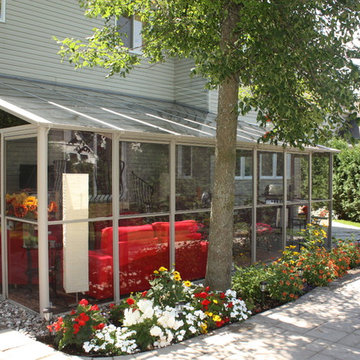
Solarium Optimum designed this room. The customer was looking for a large room. The idea was to have a living space that would include a dining and a relaxing area. The room was also planned for protection against rain, snow, wind and mosquitoes. For sun protection Opti-Bloc pleated shades where installed.The customer also added infrared heating to extend the season.
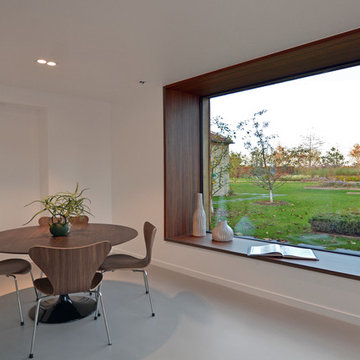
JC Peyrieux
Offenes Modernes Wohnzimmer mit weißer Wandfarbe und Betonboden in Paris
Offenes Modernes Wohnzimmer mit weißer Wandfarbe und Betonboden in Paris
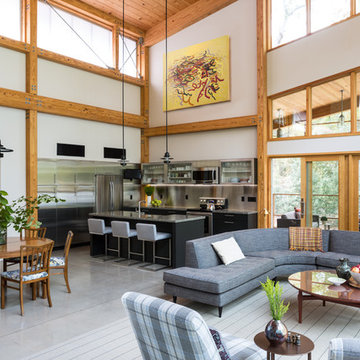
Main living space and kitchen in a Swedish-inspired farm house on Maryland's Eastern Shore.
Architect: Torchio Architects
Photographer: Angie Seckinger

Paul Dyer Photography
Klassischer Hobbyraum mit beiger Wandfarbe und Betonboden in San Francisco
Klassischer Hobbyraum mit beiger Wandfarbe und Betonboden in San Francisco
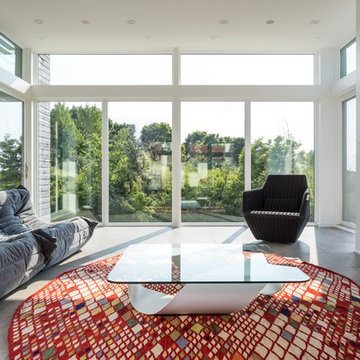
Architect: Christopher Simmonds Architect
Mittelgroßes, Abgetrenntes Modernes Wohnzimmer ohne Kamin mit weißer Wandfarbe, TV-Wand und Betonboden in Ottawa
Mittelgroßes, Abgetrenntes Modernes Wohnzimmer ohne Kamin mit weißer Wandfarbe, TV-Wand und Betonboden in Ottawa
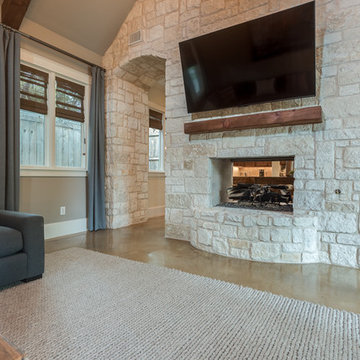
A double sided stone wall with a see through fireplace is a great feature between the family room and the sitting area of the kitchen. On the family room side, the TV is mounted above a classic and clean cedar beam. Photo Credit Mod Town Realty
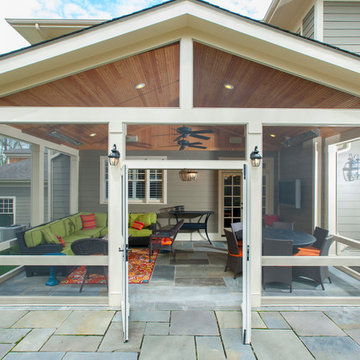
Venturaphoto
Mittelgroßer Klassischer Wintergarten ohne Kamin mit Betonboden in Washington, D.C.
Mittelgroßer Klassischer Wintergarten ohne Kamin mit Betonboden in Washington, D.C.

Großes, Offenes, Fernseherloses Modernes Musikzimmer mit Betonboden, weißer Wandfarbe, Kamin, Kaminumrandung aus Metall und grauem Boden in New York
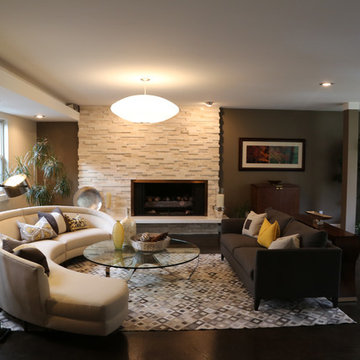
Liz Crowder
Mittelgroßes, Repräsentatives Modernes Wohnzimmer mit grauer Wandfarbe, Betonboden, Kamin und Kaminumrandung aus Stein in Salt Lake City
Mittelgroßes, Repräsentatives Modernes Wohnzimmer mit grauer Wandfarbe, Betonboden, Kamin und Kaminumrandung aus Stein in Salt Lake City
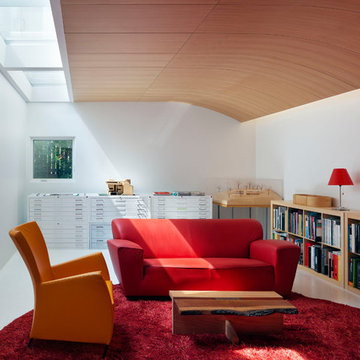
Michael Moran
Mittelgroße Moderne Bibliothek mit weißer Wandfarbe und Betonboden in Washington, D.C.
Mittelgroße Moderne Bibliothek mit weißer Wandfarbe und Betonboden in Washington, D.C.
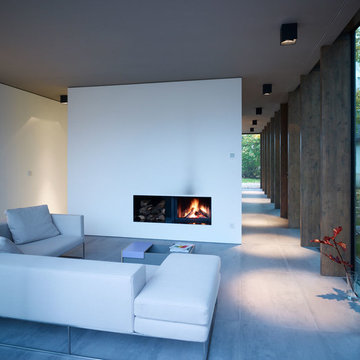
Offenes, Mittelgroßes Modernes Wohnzimmer mit weißer Wandfarbe, Betonboden, Kamin und verputzter Kaminumrandung in Berlin
Wohnen mit Betonboden und Terrakottaboden Ideen und Design
5



