Wohnen mit braunem Holzboden und buntem Boden Ideen und Design
Suche verfeinern:
Budget
Sortieren nach:Heute beliebt
81 – 100 von 1.023 Fotos
1 von 3
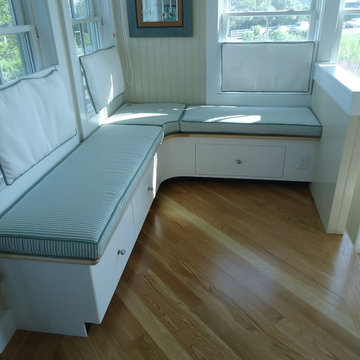
Island Millwork Design
Kleiner Landhausstil Wintergarten mit braunem Holzboden, normaler Decke und buntem Boden in Sonstige
Kleiner Landhausstil Wintergarten mit braunem Holzboden, normaler Decke und buntem Boden in Sonstige
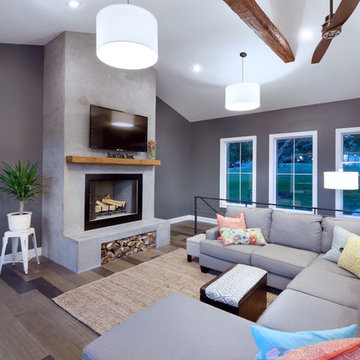
Offenes Modernes Wohnzimmer mit grauer Wandfarbe, braunem Holzboden, Kamin, Kaminumrandung aus Beton, TV-Wand und buntem Boden in Sonstige
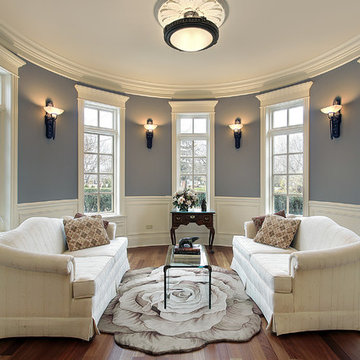
Elegant transitional family sun room furnished with custom-made off white cotton-linen fabric sofas, semi flush ceiling lighting fixture, cherry wood vintage vanity, decorative wall sconces, and hand embroidered floral pattern area rug. Oak hardwood floor, soft lavender gray painted walls and ivory crown molding add some elegant appearance to the transitional space.
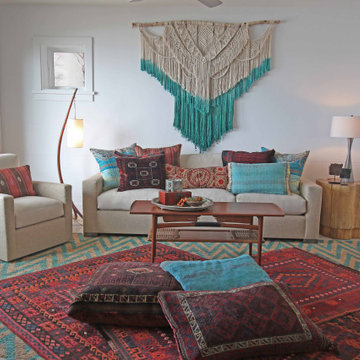
Mittelgroßes, Abgetrenntes Stilmix Wohnzimmer mit weißer Wandfarbe, braunem Holzboden und buntem Boden in San Diego
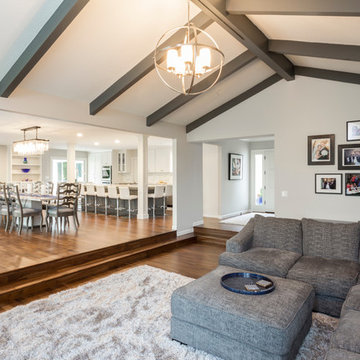
This open concept floor plan is perfect for entertaining family and friends.
Geräumiges, Offenes Klassisches Wohnzimmer mit grauer Wandfarbe, braunem Holzboden, Kamin, Kaminumrandung aus Backstein und buntem Boden in Portland
Geräumiges, Offenes Klassisches Wohnzimmer mit grauer Wandfarbe, braunem Holzboden, Kamin, Kaminumrandung aus Backstein und buntem Boden in Portland

This cozy gathering space in the heart of Davis, CA takes cues from traditional millwork concepts done in a contemporary way.
Accented with light taupe, the grid panel design on the walls adds dimension to the otherwise flat surfaces. A brighter white above celebrates the room’s high ceilings, offering a sense of expanded vertical space and deeper relaxation.
Along the adjacent wall, bench seating wraps around to the front entry, where drawers provide shoe-storage by the front door. A built-in bookcase complements the overall design. A sectional with chaise hides a sleeper sofa. Multiple tables of different sizes and shapes support a variety of activities, whether catching up over coffee, playing a game of chess, or simply enjoying a good book by the fire. Custom drapery wraps around the room, and the curtains between the living room and dining room can be closed for privacy. Petite framed arm-chairs visually divide the living room from the dining room.
In the dining room, a similar arch can be found to the one in the kitchen. A built-in buffet and china cabinet have been finished in a combination of walnut and anegre woods, enriching the space with earthly color. Inspired by the client’s artwork, vibrant hues of teal, emerald, and cobalt were selected for the accessories, uniting the entire gathering space.
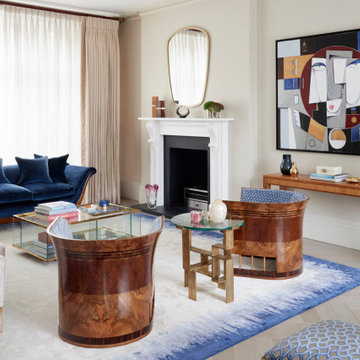
A striking, spacious and harmonious living room with vivid works of art and a sophisticated interior.
Antique, vintage and contemporary possessions were intermingled to create this interior. This room was made for both family life and entertaining.
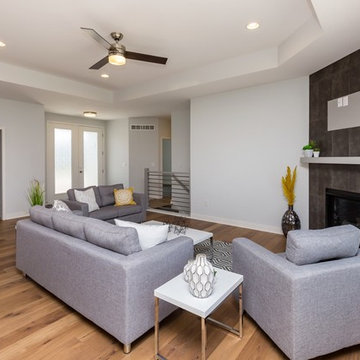
Offenes Modernes Wohnzimmer mit grauer Wandfarbe, braunem Holzboden, Eckkamin, gefliester Kaminumrandung, TV-Wand und buntem Boden in Sonstige
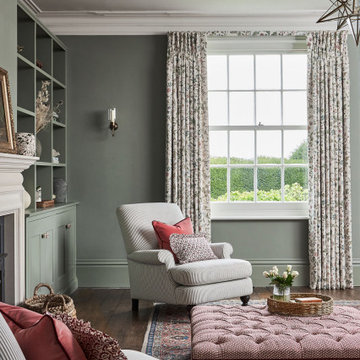
We selected a classic rambling floral: Windrush by Lewis & Wood for the two pairs of full-length curtains. This English floral on a white linen fabric created a freshness against the darker walls and this gave a lovely palette for the rest of the room.
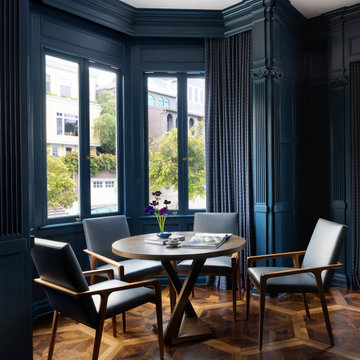
We juxtaposed bold colors and contemporary furnishings with the early twentieth-century interior architecture for this four-level Pacific Heights Edwardian. The home's showpiece is the living room, where the walls received a rich coat of blackened teal blue paint with a high gloss finish, while the high ceiling is painted off-white with violet undertones. Against this dramatic backdrop, we placed a streamlined sofa upholstered in an opulent navy velour and companioned it with a pair of modern lounge chairs covered in raspberry mohair. An artisanal wool and silk rug in indigo, wine, and smoke ties the space together.
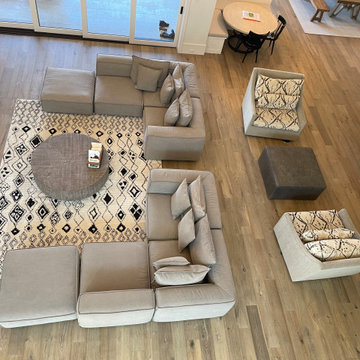
Cambria Oak Hardwood – The Alta Vista Hardwood Flooring Collection is a return to vintage European Design. These beautiful classic and refined floors are crafted out of French White Oak, a premier hardwood species that has been used for everything from flooring to shipbuilding over the centuries due to its stability.
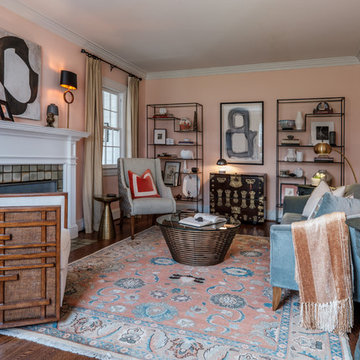
Kleines, Repräsentatives, Abgetrenntes Eklektisches Wohnzimmer mit rosa Wandfarbe, braunem Holzboden, Kamin, gefliester Kaminumrandung und buntem Boden in Raleigh
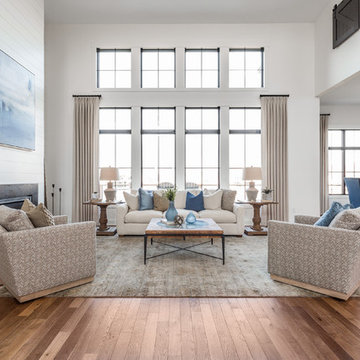
Großes, Repräsentatives, Fernseherloses, Offenes Landhausstil Wohnzimmer mit weißer Wandfarbe, braunem Holzboden, Kamin, Kaminumrandung aus Holz und buntem Boden in Indianapolis

The owners of this magnificent fly-in/ fly-out lodge had a vision for a home that would showcase their love of nature, animals, flying and big game hunting. Featured in the 2011 Design New York Magazine, we are proud to bring this vision to life.
Chuck Smith, AIA, created the architectural design for the timber frame lodge which is situated next to a regional airport. Heather DeMoras Design Consultants was chosen to continue the owners vision through careful interior design and selection of finishes, furniture and lighting, built-ins, and accessories.
HDDC's involvement touched every aspect of the home, from Kitchen and Trophy Room design to each of the guest baths and every room in between. Drawings and 3D visualization were produced for built in details such as massive fireplaces and their surrounding mill work, the trophy room and its world map ceiling and floor with inlaid compass rose, custom molding, trim & paneling throughout the house, and a master bath suite inspired by and Oak Forest. A home of this caliber requires and attention to detail beyond simple finishes. Extensive tile designs highlight natural scenes and animals. Many portions of the home received artisan paint effects to soften the scale and highlight architectural features. Artistic balustrades depict woodland creatures in forest settings. To insure the continuity of the Owner's vision, we assisted in the selection of furniture and accessories, and even assisted with the selection of windows and doors, exterior finishes and custom exterior lighting fixtures.
Interior details include ceiling fans with finishes and custom detailing to coordinate with the other custom lighting fixtures of the home. The Dining Room boasts of a bronze moose chandelier above the dining room table. Along with custom furniture, other touches include a hand stitched Mennonite quilt in the Master Bedroom and murals by our decorative artist.
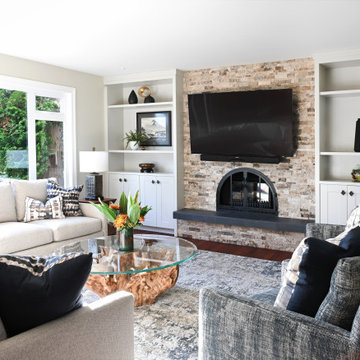
Open concept living room allows for ease of movement throughout the main living area of this home.
Klassisches Wohnzimmer mit weißer Wandfarbe, braunem Holzboden, Kaminofen, Kaminumrandung aus Backstein, TV-Wand und buntem Boden in Vancouver
Klassisches Wohnzimmer mit weißer Wandfarbe, braunem Holzboden, Kaminofen, Kaminumrandung aus Backstein, TV-Wand und buntem Boden in Vancouver
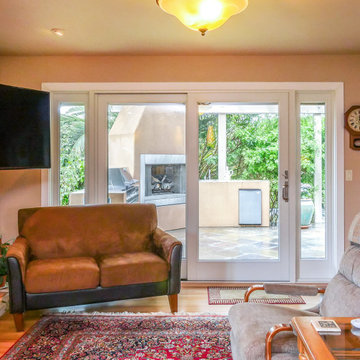
Cozy family room and new sliding French door with side lights we installed. With warm wood floors, colorful area rug and comfortable furniture this room looks fantastic with this large new sliding glass door that open up onto a spectacular patio space. Get started replacing your windows and doors now with Renewal by Andersen of San Francisco, serving the whole Bay Area.
. . . . . . . . . .
Our windows and doors come in a variety of styles and colors -- Contact Us Today! 844-245-2799
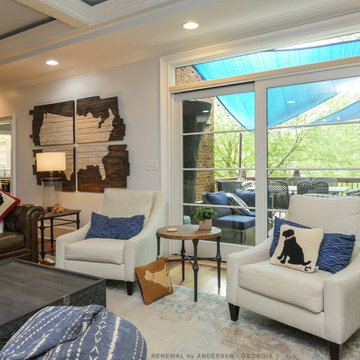
Beautiful family room with new sliding glass door and picture window we installed. This stylish room with lots of throw pillows and gorgeous wood floors looks fantastic with this large new patio door with picture window over the top of it. All your window and door needs are just a phone call away with Renewal by Andersen of Atlanta, Savannah and all of Georgia.
. . . . . . . . . .
Now is the perfect time to replace your windows and doors -- Contact Us Today! 844-245-2799
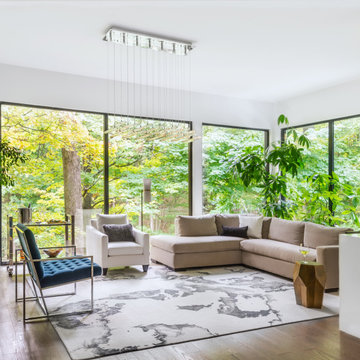
Jackie Glass Signature Collection -Nepales Series -"Smoke" - 100% silk & wool in gray and off white- Exclusively designed for Imperial Rug Galleries, Toronto and Oakville, Ont. Furniture, Gresham House Furniture. Room designed by Jackie Glass
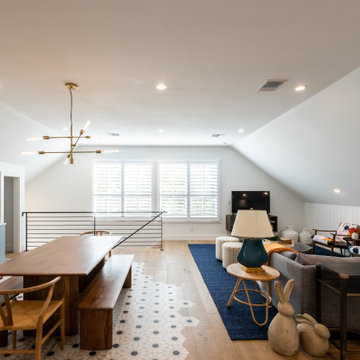
Mittelgroßes, Offenes Stilmix Wohnzimmer mit weißer Wandfarbe, braunem Holzboden, freistehendem TV, buntem Boden und gewölbter Decke in Austin

Rustic Glam with a Boho Touch
Mittelgroßes, Repräsentatives, Offenes Modernes Wohnzimmer mit braunem Holzboden, buntem Boden und freigelegten Dachbalken in Miami
Mittelgroßes, Repräsentatives, Offenes Modernes Wohnzimmer mit braunem Holzboden, buntem Boden und freigelegten Dachbalken in Miami
Wohnen mit braunem Holzboden und buntem Boden Ideen und Design
5


