Wohnen mit bunten Wänden und Deckengestaltungen Ideen und Design
Suche verfeinern:
Budget
Sortieren nach:Heute beliebt
81 – 100 von 809 Fotos
1 von 3
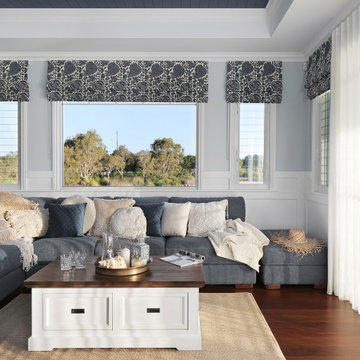
Großes, Offenes Maritimes Wohnzimmer mit bunten Wänden, dunklem Holzboden, TV-Wand, braunem Boden, Kassettendecke und vertäfelten Wänden in Sunshine Coast
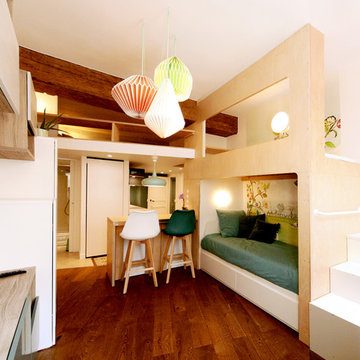
Kleines Modernes Wohnzimmer im Loft-Stil mit bunten Wänden, dunklem Holzboden, TV-Wand, braunem Boden, freigelegten Dachbalken und Tapetenwänden in Paris
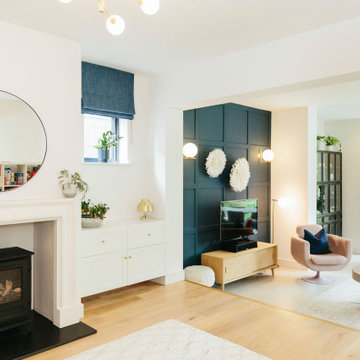
Tracy, one of our fabulous customers who last year undertook what can only be described as, a colossal home renovation!
With the help of her My Bespoke Room designer Milena, Tracy transformed her 1930's doer-upper into a truly jaw-dropping, modern family home. But don't take our word for it, see for yourself...
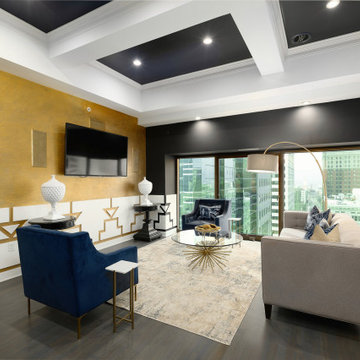
Offenes Klassisches Wohnzimmer ohne Kamin mit bunten Wänden, dunklem Holzboden, TV-Wand und Kassettendecke in Kansas City
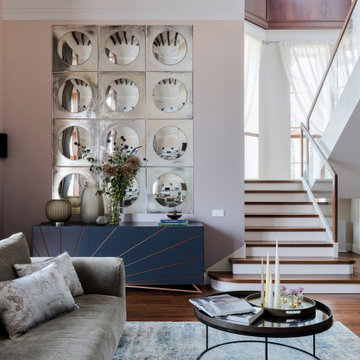
Основной вид гостиной.
Großes Modernes Wohnzimmer im Loft-Stil mit bunten Wänden, braunem Holzboden, Tunnelkamin, Kaminumrandung aus Stein, TV-Wand, braunem Boden, freigelegten Dachbalken und Tapetenwänden in Sankt Petersburg
Großes Modernes Wohnzimmer im Loft-Stil mit bunten Wänden, braunem Holzboden, Tunnelkamin, Kaminumrandung aus Stein, TV-Wand, braunem Boden, freigelegten Dachbalken und Tapetenwänden in Sankt Petersburg
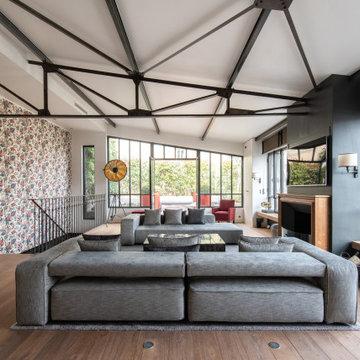
Offenes Modernes Wohnzimmer mit bunten Wänden, braunem Holzboden, Kamin, TV-Wand, braunem Boden, gewölbter Decke und Tapetenwänden in Paris
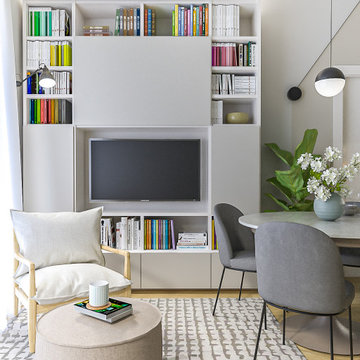
Liadesign
Kleine, Offene Moderne Bibliothek mit bunten Wänden, hellem Holzboden, verstecktem TV und eingelassener Decke in Mailand
Kleine, Offene Moderne Bibliothek mit bunten Wänden, hellem Holzboden, verstecktem TV und eingelassener Decke in Mailand
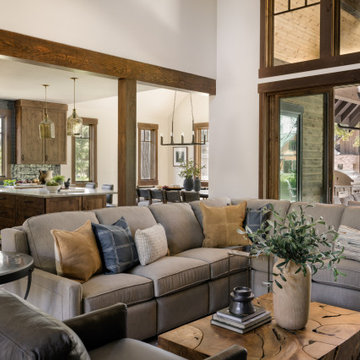
This Pacific Northwest home was designed with a modern aesthetic. We gathered inspiration from nature with elements like beautiful wood cabinets and architectural details, a stone fireplace, and natural quartzite countertops.
---
Project designed by Michelle Yorke Interior Design Firm in Bellevue. Serving Redmond, Sammamish, Issaquah, Mercer Island, Kirkland, Medina, Clyde Hill, and Seattle.
For more about Michelle Yorke, see here: https://michelleyorkedesign.com/
To learn more about this project, see here: https://michelleyorkedesign.com/project/interior-designer-cle-elum-wa/
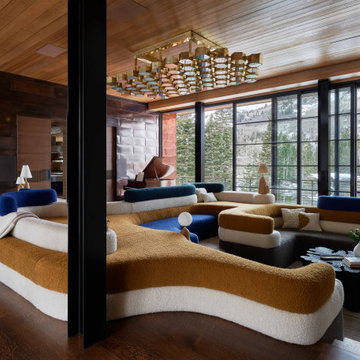
Geräumiges, Repräsentatives, Offenes Modernes Wohnzimmer mit bunten Wänden, braunem Holzboden, Kamin, Kaminumrandung aus Stein, braunem Boden, Holzdecke und Holzdielenwänden in Salt Lake City
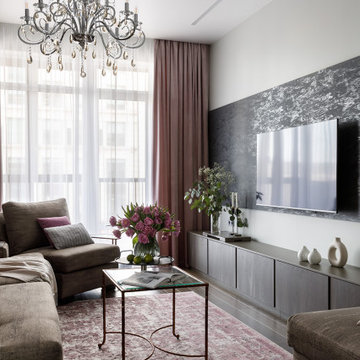
Архитектор-дизайнер: Ирина Килина
Дизайнер: Екатерина Дудкина
Abgetrenntes Modernes Wohnzimmer ohne Kamin mit bunten Wänden, braunem Holzboden, TV-Wand, braunem Boden, eingelassener Decke und Wandpaneelen in Sankt Petersburg
Abgetrenntes Modernes Wohnzimmer ohne Kamin mit bunten Wänden, braunem Holzboden, TV-Wand, braunem Boden, eingelassener Decke und Wandpaneelen in Sankt Petersburg

For this special renovation project, our clients had a clear vision of what they wanted their living space to end up looking like, and the end result is truly jaw-dropping. The main floor was completely refreshed and the main living area opened up. The existing vaulted cedar ceilings were refurbished, and a new vaulted cedar ceiling was added above the newly opened up kitchen to match. The kitchen itself was transformed into a gorgeous open entertaining area with a massive island and top-of-the-line appliances that any chef would be proud of. A unique venetian plaster canopy housing the range hood fan sits above the exclusive Italian gas range. The fireplace was refinished with a new wood mantle and stacked stone surround, becoming the centrepiece of the living room, and is complemented by the beautifully refinished parquet wood floors. New hardwood floors were installed throughout the rest of the main floor, and a new railings added throughout. The family room in the back was remodeled with another venetian plaster feature surrounding the fireplace, along with a wood mantle and custom floating shelves on either side. New windows were added to this room allowing more light to come in, and offering beautiful views into the large backyard. A large wrap around custom desk and shelves were added to the den, creating a very functional work space for several people. Our clients are super happy about their renovation and so are we! It turned out beautiful!
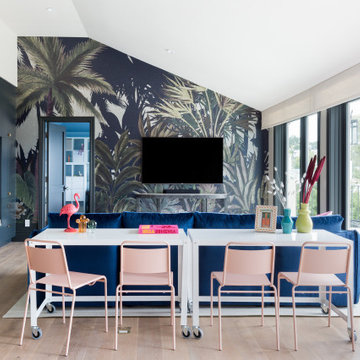
Großes Modernes Wohnzimmer ohne Kamin mit Tapetenwänden, bunten Wänden, hellem Holzboden, TV-Wand und gewölbter Decke in Houston
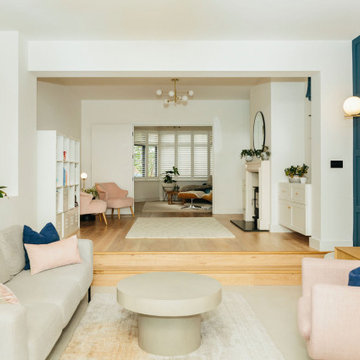
Tracy, one of our fabulous customers who last year undertook what can only be described as, a colossal home renovation!
With the help of her My Bespoke Room designer Milena, Tracy transformed her 1930's doer-upper into a truly jaw-dropping, modern family home. But don't take our word for it, see for yourself...
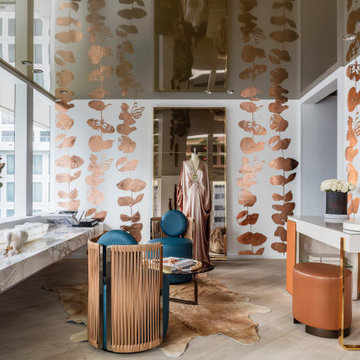
We made the Stretch Ceiling for B+G's exhibit at last year's Casacor Miami!
Mittelgroßes, Fernseherloses Wohnzimmer mit bunten Wänden, hellem Holzboden, beigem Boden, Tapetendecke und Tapetenwänden in Miami
Mittelgroßes, Fernseherloses Wohnzimmer mit bunten Wänden, hellem Holzboden, beigem Boden, Tapetendecke und Tapetenwänden in Miami

Parete attrezzata con camino
Mittelgroßes, Repräsentatives, Offenes Modernes Wohnzimmer mit bunten Wänden, Porzellan-Bodenfliesen, Kaminofen, Kaminumrandung aus Stein, Multimediawand, grauem Boden, eingelassener Decke und Wandpaneelen in Neapel
Mittelgroßes, Repräsentatives, Offenes Modernes Wohnzimmer mit bunten Wänden, Porzellan-Bodenfliesen, Kaminofen, Kaminumrandung aus Stein, Multimediawand, grauem Boden, eingelassener Decke und Wandpaneelen in Neapel
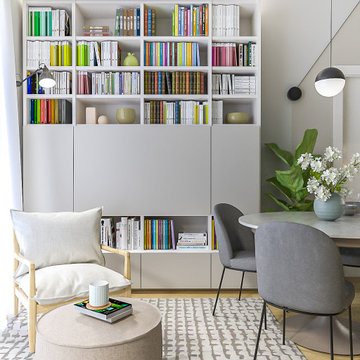
Liadesign
Kleine, Offene Moderne Bibliothek mit bunten Wänden, hellem Holzboden, verstecktem TV und eingelassener Decke in Mailand
Kleine, Offene Moderne Bibliothek mit bunten Wänden, hellem Holzboden, verstecktem TV und eingelassener Decke in Mailand
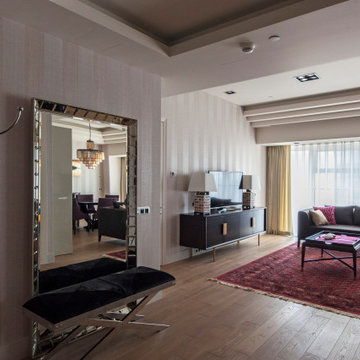
Вид из прихожей на гостиную
Großes, Offenes Klassisches Wohnzimmer ohne Kamin mit bunten Wänden, braunem Holzboden, TV-Wand, beigem Boden, eingelassener Decke und Tapetenwänden in Moskau
Großes, Offenes Klassisches Wohnzimmer ohne Kamin mit bunten Wänden, braunem Holzboden, TV-Wand, beigem Boden, eingelassener Decke und Tapetenwänden in Moskau
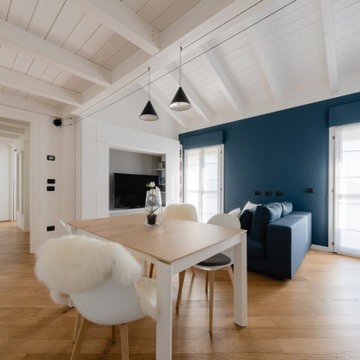
Vista dalla cucina verso la parete finestrata e la zona soggiorno.
Foto di Simone Marulli
Kleines, Offenes Skandinavisches Wohnzimmer mit bunten Wänden, hellem Holzboden, Multimediawand, beigem Boden und Holzdecke in Mailand
Kleines, Offenes Skandinavisches Wohnzimmer mit bunten Wänden, hellem Holzboden, Multimediawand, beigem Boden und Holzdecke in Mailand

This cozy gathering space in the heart of Davis, CA takes cues from traditional millwork concepts done in a contemporary way.
Accented with light taupe, the grid panel design on the walls adds dimension to the otherwise flat surfaces. A brighter white above celebrates the room’s high ceilings, offering a sense of expanded vertical space and deeper relaxation.
Along the adjacent wall, bench seating wraps around to the front entry, where drawers provide shoe-storage by the front door. A built-in bookcase complements the overall design. A sectional with chaise hides a sleeper sofa. Multiple tables of different sizes and shapes support a variety of activities, whether catching up over coffee, playing a game of chess, or simply enjoying a good book by the fire. Custom drapery wraps around the room, and the curtains between the living room and dining room can be closed for privacy. Petite framed arm-chairs visually divide the living room from the dining room.
In the dining room, a similar arch can be found to the one in the kitchen. A built-in buffet and china cabinet have been finished in a combination of walnut and anegre woods, enriching the space with earthly color. Inspired by the client’s artwork, vibrant hues of teal, emerald, and cobalt were selected for the accessories, uniting the entire gathering space.
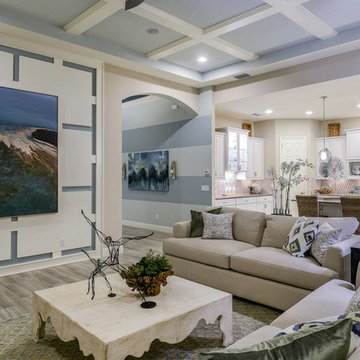
This living area was transformed into a show-stopping piano room, for a modern-minded family. The sleek lacquer black of the piano is a perfect contrast to the bright turquoise, chartreuse and white of the artwork, fabrics, lighting and area rug.
Wohnen mit bunten Wänden und Deckengestaltungen Ideen und Design
5


