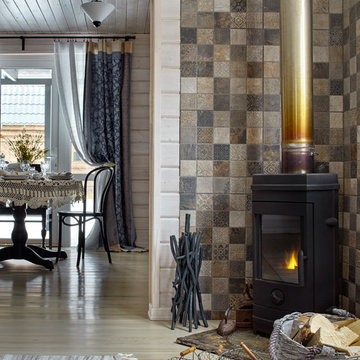Wohnen mit bunten Wänden und hellem Holzboden Ideen und Design
Suche verfeinern:
Budget
Sortieren nach:Heute beliebt
21 – 40 von 2.097 Fotos
1 von 3
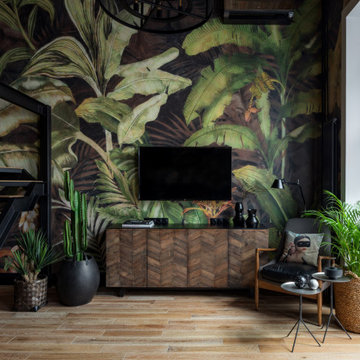
Kleines Industrial Wohnzimmer im Loft-Stil mit bunten Wänden, hellem Holzboden, TV-Wand und beigem Boden in Moskau

I built this on my property for my aging father who has some health issues. Handicap accessibility was a factor in design. His dream has always been to try retire to a cabin in the woods. This is what he got.
It is a 1 bedroom, 1 bath with a great room. It is 600 sqft of AC space. The footprint is 40' x 26' overall.
The site was the former home of our pig pen. I only had to take 1 tree to make this work and I planted 3 in its place. The axis is set from root ball to root ball. The rear center is aligned with mean sunset and is visible across a wetland.
The goal was to make the home feel like it was floating in the palms. The geometry had to simple and I didn't want it feeling heavy on the land so I cantilevered the structure beyond exposed foundation walls. My barn is nearby and it features old 1950's "S" corrugated metal panel walls. I used the same panel profile for my siding. I ran it vertical to match the barn, but also to balance the length of the structure and stretch the high point into the canopy, visually. The wood is all Southern Yellow Pine. This material came from clearing at the Babcock Ranch Development site. I ran it through the structure, end to end and horizontally, to create a seamless feel and to stretch the space. It worked. It feels MUCH bigger than it is.
I milled the material to specific sizes in specific areas to create precise alignments. Floor starters align with base. Wall tops adjoin ceiling starters to create the illusion of a seamless board. All light fixtures, HVAC supports, cabinets, switches, outlets, are set specifically to wood joints. The front and rear porch wood has three different milling profiles so the hypotenuse on the ceilings, align with the walls, and yield an aligned deck board below. Yes, I over did it. It is spectacular in its detailing. That's the benefit of small spaces.
Concrete counters and IKEA cabinets round out the conversation.
For those who cannot live tiny, I offer the Tiny-ish House.
Photos by Ryan Gamma
Staging by iStage Homes
Design Assistance Jimmy Thornton
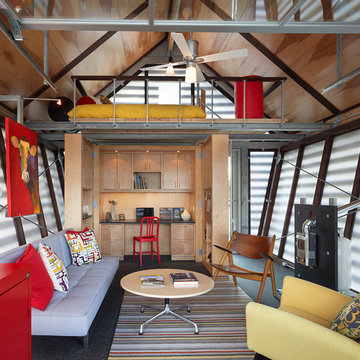
Contractor: Added Dimensions Inc.
Photographer: Hoachlander Davis Photography
Kleines, Fernseherloses Eklektisches Wohnzimmer ohne Kamin mit bunten Wänden und hellem Holzboden in Washington, D.C.
Kleines, Fernseherloses Eklektisches Wohnzimmer ohne Kamin mit bunten Wänden und hellem Holzboden in Washington, D.C.
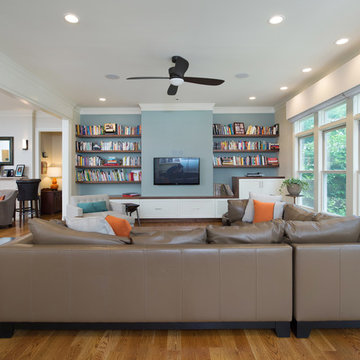
Matt Kocourek
Mittelgroßes, Offenes Modernes Wohnzimmer mit hellem Holzboden, TV-Wand und bunten Wänden in Kansas City
Mittelgroßes, Offenes Modernes Wohnzimmer mit hellem Holzboden, TV-Wand und bunten Wänden in Kansas City
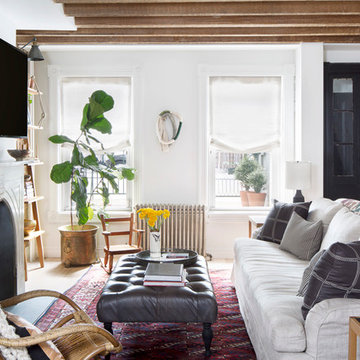
Photo - Jessica Glynn Photography
Mittelgroßes, Abgetrenntes Klassisches Wohnzimmer mit bunten Wänden, hellem Holzboden, Kamin, Kaminumrandung aus Stein, TV-Wand und beigem Boden in New York
Mittelgroßes, Abgetrenntes Klassisches Wohnzimmer mit bunten Wänden, hellem Holzboden, Kamin, Kaminumrandung aus Stein, TV-Wand und beigem Boden in New York
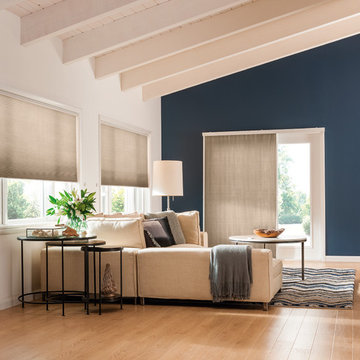
Mittelgroßes, Repräsentatives, Fernseherloses, Abgetrenntes Maritimes Wohnzimmer ohne Kamin mit bunten Wänden und hellem Holzboden in Sonstige
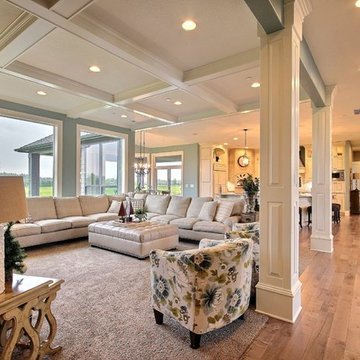
Party Palace - Custom Ranch on Acreage in Ridgefield Washington by Cascade West Development Inc.
This family is very involved with their church and hosts community events weekly; so the need to access the kitchen, seating areas, dining and entryways with 100+ guests present was imperative. This prompted us and the homeowner to create extra square footage around these amenities. The kitchen also received the double island treatment. Allowing guests to be hosted at one of the larger islands (capable of seating 5-6) while hors d'oeuvres and refreshments can be prepared on the smaller more centrally located island, helped these happy hosts to staff and plan events accordingly. Placement of these rooms relative to each other in the floor plan was also key to keeping all of the excitement happening in one place, making regular events easy to monitor, easy to maintain and relatively easy to clean-up. Some other important features that made this house a party-palace were a hidden butler's pantry, multiple wetbars and prep spaces, sectional seating inside and out, and double dining nooks (formal and informal).
Cascade West Facebook: https://goo.gl/MCD2U1
Cascade West Website: https://goo.gl/XHm7Un
These photos, like many of ours, were taken by the good people of ExposioHDR - Portland, Or
Exposio Facebook: https://goo.gl/SpSvyo
Exposio Website: https://goo.gl/Cbm8Ya
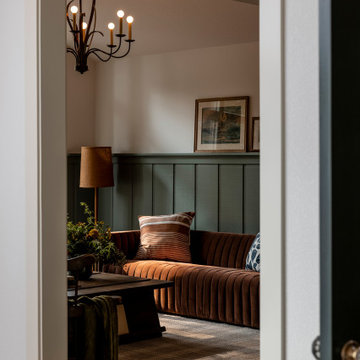
Cabin inspired living room with stone fireplace, dark olive green wainscoting walls, a brown velvet couch, twin blue floral oversized chairs, plaid rug, a dark wood coffee table, and antique chandelier lighting.

The original firebox was saved and a new tile surround was added. The new mantle is made of an original ceiling beam that was removed for the remodel. The hearth is bluestone.
Tile from Heath Ceramics in LA.
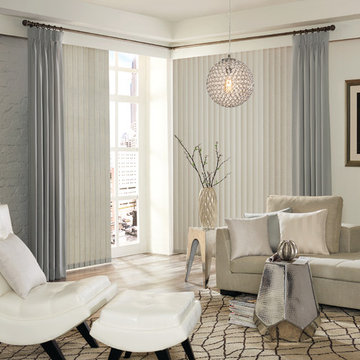
Mittelgroßes, Fernseherloses, Repräsentatives, Abgetrenntes Modernes Wohnzimmer ohne Kamin mit bunten Wänden und hellem Holzboden in Sonstige
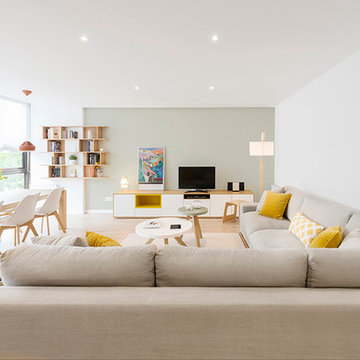
Proyecto: Ramón Turró, Beivide Studio - Interiorismo. Barcelona
Fotografía: @bea schulze
Mittelgroßes, Offenes Skandinavisches Wohnzimmer ohne Kamin mit bunten Wänden, hellem Holzboden und Multimediawand in Barcelona
Mittelgroßes, Offenes Skandinavisches Wohnzimmer ohne Kamin mit bunten Wänden, hellem Holzboden und Multimediawand in Barcelona

Modernes Wohnzimmer mit bunten Wänden, hellem Holzboden, TV-Wand, beigem Boden und Tapetenwänden in Rom

Mittelgroßes, Abgetrenntes Modernes Musikzimmer mit bunten Wänden, hellem Holzboden, freistehendem TV und beigem Boden in Dublin

I built this on my property for my aging father who has some health issues. Handicap accessibility was a factor in design. His dream has always been to try retire to a cabin in the woods. This is what he got.
It is a 1 bedroom, 1 bath with a great room. It is 600 sqft of AC space. The footprint is 40' x 26' overall.
The site was the former home of our pig pen. I only had to take 1 tree to make this work and I planted 3 in its place. The axis is set from root ball to root ball. The rear center is aligned with mean sunset and is visible across a wetland.
The goal was to make the home feel like it was floating in the palms. The geometry had to simple and I didn't want it feeling heavy on the land so I cantilevered the structure beyond exposed foundation walls. My barn is nearby and it features old 1950's "S" corrugated metal panel walls. I used the same panel profile for my siding. I ran it vertical to match the barn, but also to balance the length of the structure and stretch the high point into the canopy, visually. The wood is all Southern Yellow Pine. This material came from clearing at the Babcock Ranch Development site. I ran it through the structure, end to end and horizontally, to create a seamless feel and to stretch the space. It worked. It feels MUCH bigger than it is.
I milled the material to specific sizes in specific areas to create precise alignments. Floor starters align with base. Wall tops adjoin ceiling starters to create the illusion of a seamless board. All light fixtures, HVAC supports, cabinets, switches, outlets, are set specifically to wood joints. The front and rear porch wood has three different milling profiles so the hypotenuse on the ceilings, align with the walls, and yield an aligned deck board below. Yes, I over did it. It is spectacular in its detailing. That's the benefit of small spaces.
Concrete counters and IKEA cabinets round out the conversation.
For those who cannot live tiny, I offer the Tiny-ish House.
Photos by Ryan Gamma
Staging by iStage Homes
Design Assistance Jimmy Thornton
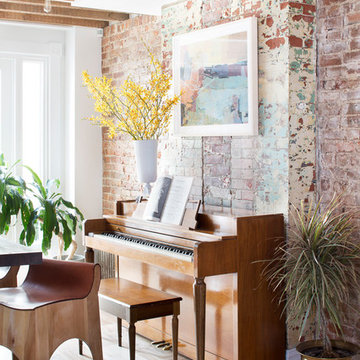
Photo - Jessica Glynn Photography
Mittelgroßes, Abgetrenntes Eklektisches Wohnzimmer mit bunten Wänden, hellem Holzboden, Kamin, Kaminumrandung aus Stein, TV-Wand und beigem Boden in New York
Mittelgroßes, Abgetrenntes Eklektisches Wohnzimmer mit bunten Wänden, hellem Holzboden, Kamin, Kaminumrandung aus Stein, TV-Wand und beigem Boden in New York
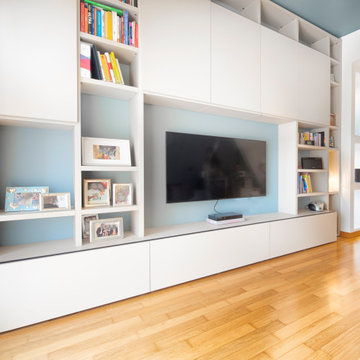
relooking soggiorno
Mittelgroße, Offene Moderne Bibliothek ohne Kamin mit bunten Wänden, hellem Holzboden, Multimediawand, beigem Boden und eingelassener Decke in Sonstige
Mittelgroße, Offene Moderne Bibliothek ohne Kamin mit bunten Wänden, hellem Holzboden, Multimediawand, beigem Boden und eingelassener Decke in Sonstige

Photographer - Alan Stretton - www.idisign.co.uk
Großes, Offenes Klassisches Wohnzimmer mit bunten Wänden, hellem Holzboden, Kaminofen, Kaminumrandung aus Stein, freistehendem TV und braunem Boden in London
Großes, Offenes Klassisches Wohnzimmer mit bunten Wänden, hellem Holzboden, Kaminofen, Kaminumrandung aus Stein, freistehendem TV und braunem Boden in London
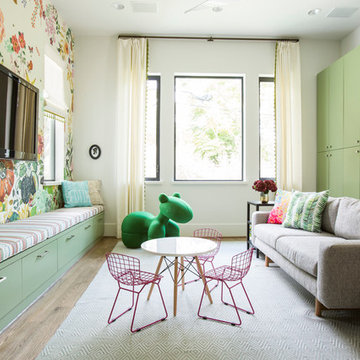
Abgetrenntes Stilmix Wohnzimmer mit bunten Wänden, hellem Holzboden und TV-Wand in Houston
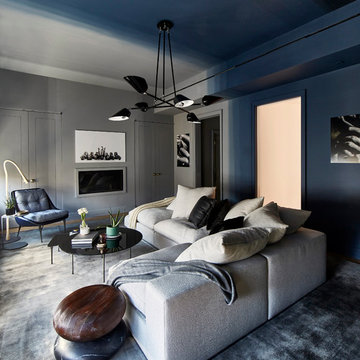
Mittelgroßes, Fernseherloses, Abgetrenntes Modernes Wohnzimmer mit Hausbar, bunten Wänden, hellem Holzboden, Kamin und Kaminumrandung aus Holz in New York
Wohnen mit bunten Wänden und hellem Holzboden Ideen und Design
2



