Wohnen mit bunten Wänden und Steinwänden Ideen und Design
Suche verfeinern:
Budget
Sortieren nach:Heute beliebt
1 – 10 von 10 Fotos
1 von 3

2010 A-List Award for Best Home Remodel
Best represents the marriage of textures in a grand space. Illuminated by a giant fiberglass sphere the reharvested cathedral ceiling ties into an impressive dry stacked stone wall with stainless steel niche over the wood burning fireplace . The ruby red sofa is the only color needed to complete this comfortable gathering spot. Sofa is Swaim, table, Holly Hunt and map table BoBo Intriguing Objects. Carpet from Ligne roset. Lighting by Moooi.
Large family and entertainment area with steel sliding doors allowing privacy from kitchen, dining area.

A new residence located on a sloping site, the home is designed to take full advantage of its mountain surroundings. The arrangement of building volumes allows the grade and water to flow around the project. The primary living spaces are located on the upper level, providing access to the light, air and views of the landscape. The design embraces the materials, methods and forms of traditional northeastern rural building, but with a definitive clean, modern twist.
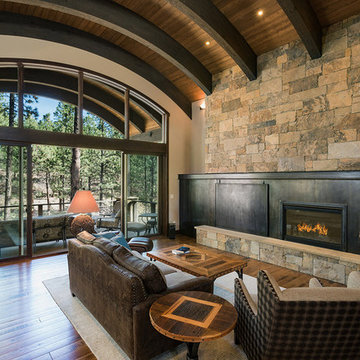
Photo Copyright Scott Griggs Photography
Offenes Uriges Wohnzimmer mit bunten Wänden, braunem Holzboden, Gaskamin, Kaminumrandung aus Metall, verstecktem TV, braunem Boden und Steinwänden in Albuquerque
Offenes Uriges Wohnzimmer mit bunten Wänden, braunem Holzboden, Gaskamin, Kaminumrandung aus Metall, verstecktem TV, braunem Boden und Steinwänden in Albuquerque
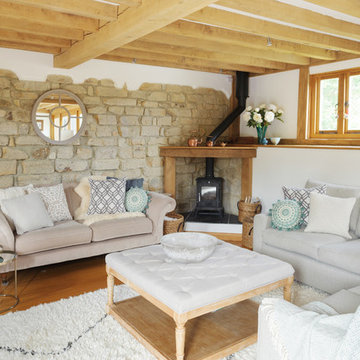
Janet Penny
Mittelgroßes, Abgetrenntes, Repräsentatives Landhausstil Wohnzimmer mit Kaminofen, bunten Wänden, braunem Holzboden, braunem Boden und Steinwänden in Sussex
Mittelgroßes, Abgetrenntes, Repräsentatives Landhausstil Wohnzimmer mit Kaminofen, bunten Wänden, braunem Holzboden, braunem Boden und Steinwänden in Sussex
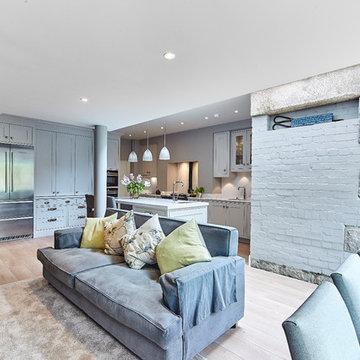
Ger Lawlor Photography
Großes, Offenes Modernes Wohnzimmer mit bunten Wänden, hellem Holzboden und Steinwänden in Dublin
Großes, Offenes Modernes Wohnzimmer mit bunten Wänden, hellem Holzboden und Steinwänden in Dublin

Lisa Romerein (photography)
Oz Architects (Architecture) Don Ziebell Principal, Zahir Poonawala Project Architect
Oz Interiors (Interior Design) Inga Rehmann, Principal Laura Huttenhauer, Senior Designer
Oz Architects (Hardscape Design)
Desert Star Construction (Construction)
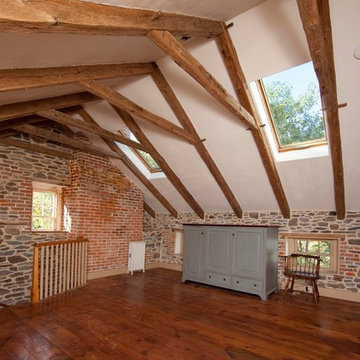
Upstairs of 1780 Jonathan Higgins House featuring historic timber frame roof structure, exposed stone walls and original heart pine floors.
Mittelgroßes, Offenes, Repräsentatives, Fernseherloses Klassisches Wohnzimmer ohne Kamin mit dunklem Holzboden, bunten Wänden und Steinwänden in Philadelphia
Mittelgroßes, Offenes, Repräsentatives, Fernseherloses Klassisches Wohnzimmer ohne Kamin mit dunklem Holzboden, bunten Wänden und Steinwänden in Philadelphia
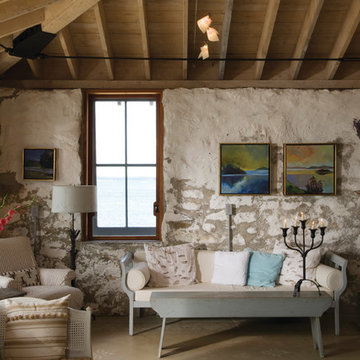
Photo copyright 2016 Darren Setlow / @darrensetlow / darrensetlow.com
Abgetrenntes Maritimes Wohnzimmer mit bunten Wänden und Steinwänden in Portland Maine
Abgetrenntes Maritimes Wohnzimmer mit bunten Wänden und Steinwänden in Portland Maine
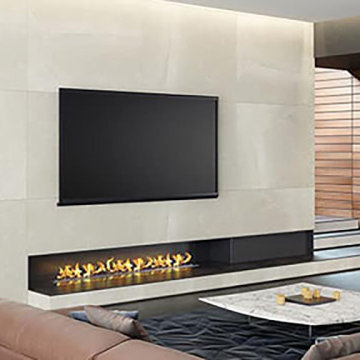
Soggiorno grande Progetti e ristrutturazione appartamenti e ville di pregio. Camini integrati, mirror tv, materiali di pregio, sistemi di riscaldamento a pavimento e a soffitto. Domotica per la gestione della casa e delle scenografie.
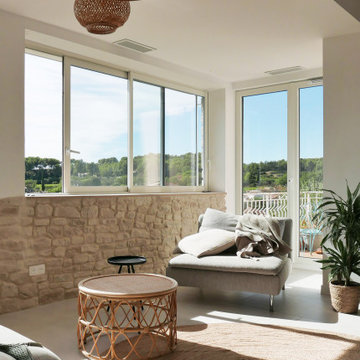
Les propriétaires ont hérité de cette maison de campagne datant de l'époque de leurs grands parents et inhabitée depuis de nombreuses années. Outre la dimension affective du lieu, il était difficile pour eux de se projeter à y vivre puisqu'ils n'avaient aucune idée des modifications à réaliser pour améliorer les espaces et s'approprier cette maison. La conception s'est faite en douceur et à été très progressive sur de longs mois afin que chacun se projette dans son nouveau chez soi. Je me suis sentie très investie dans cette mission et j'ai beaucoup aimé réfléchir à l'harmonie globale entre les différentes pièces et fonctions puisqu'ils avaient à coeur que leur maison soit aussi idéale pour leurs deux enfants.
Caractéristiques de la décoration : inspirations slow life dans le salon et la salle de bain. Décor végétal et fresques personnalisées à l'aide de papier peint panoramiques les dominotiers et photowall. Tapisseries illustrées uniques.
A partir de matériaux sobres au sol (carrelage gris clair effet béton ciré et parquet massif en bois doré) l'enjeu à été d'apporter un univers à chaque pièce à l'aide de couleurs ou de revêtement muraux plus marqués : Vert / Verte / Tons pierre / Parement / Bois / Jaune / Terracotta / Bleu / Turquoise / Gris / Noir ... Il y a en a pour tout les gouts dans cette maison !
Wohnen mit bunten Wänden und Steinwänden Ideen und Design
1


