Wohnen mit Fernsehgerät Ideen und Design
Suche verfeinern:
Budget
Sortieren nach:Heute beliebt
1 – 20 von 1.376 Fotos
1 von 3
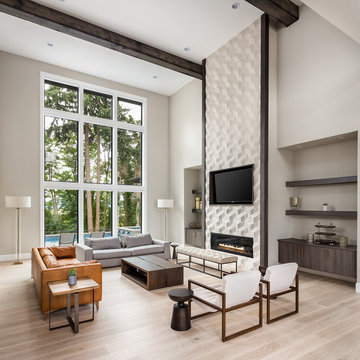
Klassisches Wohnzimmer mit beiger Wandfarbe, hellem Holzboden, Gaskamin, gefliester Kaminumrandung, TV-Wand und beigem Boden in Portland

Landhaus Wohnzimmer mit weißer Wandfarbe, hellem Holzboden, Gaskamin, Kaminumrandung aus Holz, TV-Wand und beigem Boden in Seattle

Klassisches Wohnzimmer mit grauer Wandfarbe, braunem Holzboden, Kamin, TV-Wand und braunem Boden in New York

Abgetrenntes Klassisches Wohnzimmer mit beiger Wandfarbe, dunklem Holzboden, Kamin, Kaminumrandung aus Stein und TV-Wand in Cincinnati
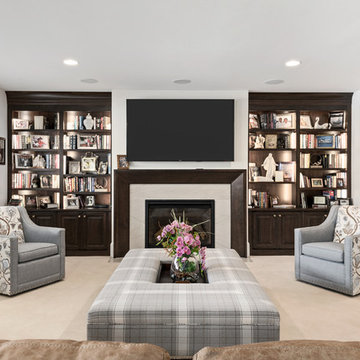
Repräsentatives, Abgetrenntes Klassisches Wohnzimmer mit weißer Wandfarbe, Teppichboden, Kamin, TV-Wand und beigem Boden in Salt Lake City

Built on Frank Sinatra’s estate, this custom home was designed to be a fun and relaxing weekend retreat for our clients who live full time in Orange County. As a second home and playing up the mid-century vibe ubiquitous in the desert, we departed from our clients’ more traditional style to create a modern and unique space with the feel of a boutique hotel. Classic mid-century materials were used for the architectural elements and hard surfaces of the home such as walnut flooring and cabinetry, terrazzo stone and straight set brick walls, while the furnishings are a more eclectic take on modern style. We paid homage to “Old Blue Eyes” by hanging a 6’ tall image of his mug shot in the entry.

Winner of the 2018 Tour of Homes Best Remodel, this whole house re-design of a 1963 Bennet & Johnson mid-century raised ranch home is a beautiful example of the magic we can weave through the application of more sustainable modern design principles to existing spaces.
We worked closely with our client on extensive updates to create a modernized MCM gem.
Extensive alterations include:
- a completely redesigned floor plan to promote a more intuitive flow throughout
- vaulted the ceilings over the great room to create an amazing entrance and feeling of inspired openness
- redesigned entry and driveway to be more inviting and welcoming as well as to experientially set the mid-century modern stage
- the removal of a visually disruptive load bearing central wall and chimney system that formerly partitioned the homes’ entry, dining, kitchen and living rooms from each other
- added clerestory windows above the new kitchen to accentuate the new vaulted ceiling line and create a greater visual continuation of indoor to outdoor space
- drastically increased the access to natural light by increasing window sizes and opening up the floor plan
- placed natural wood elements throughout to provide a calming palette and cohesive Pacific Northwest feel
- incorporated Universal Design principles to make the home Aging In Place ready with wide hallways and accessible spaces, including single-floor living if needed
- moved and completely redesigned the stairway to work for the home’s occupants and be a part of the cohesive design aesthetic
- mixed custom tile layouts with more traditional tiling to create fun and playful visual experiences
- custom designed and sourced MCM specific elements such as the entry screen, cabinetry and lighting
- development of the downstairs for potential future use by an assisted living caretaker
- energy efficiency upgrades seamlessly woven in with much improved insulation, ductless mini splits and solar gain

Offenes, Mittelgroßes, Repräsentatives Klassisches Wohnzimmer mit dunklem Holzboden, Eckkamin, Kaminumrandung aus Stein, TV-Wand und beiger Wandfarbe in New York

A lovely, relaxing family room, complete with gorgeous stone surround fireplace, topped with beautiful crown molding and beadboard above. Open beams and a painted ceiling, the French Slider doors with transoms all contribute to the feeling of lightness and space. Gorgeous hardwood flooring, buttboard walls behind the open book shelves and white crown molding for the cabinets, floorboards, door framing...simply lovely.

Mittelgroßes, Offenes Uriges Wohnzimmer mit weißer Wandfarbe, braunem Holzboden, Gaskamin, gefliester Kaminumrandung, TV-Wand, grauem Boden und Hausbar in Denver
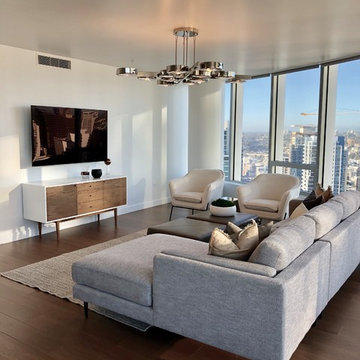
Modernes Wohnzimmer mit weißer Wandfarbe, dunklem Holzboden, TV-Wand und braunem Boden in San Diego
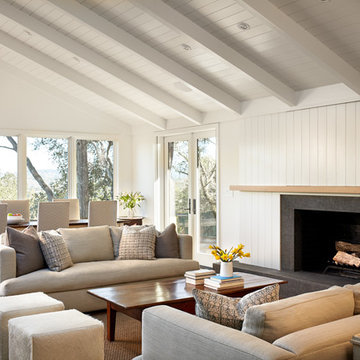
Photography: Agnieszka Jakubowicz
Construction: EBHCI
Offenes Klassisches Wohnzimmer mit weißer Wandfarbe, braunem Holzboden, Kamin und verstecktem TV in San Francisco
Offenes Klassisches Wohnzimmer mit weißer Wandfarbe, braunem Holzboden, Kamin und verstecktem TV in San Francisco
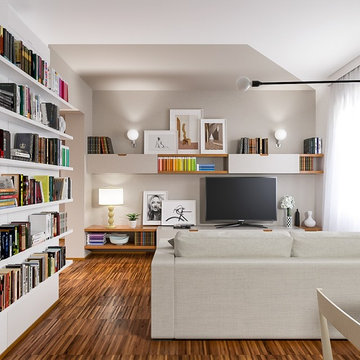
Liadesign
Kleine, Offene Moderne Bibliothek mit grauer Wandfarbe, braunem Holzboden, freistehendem TV und braunem Boden in Mailand
Kleine, Offene Moderne Bibliothek mit grauer Wandfarbe, braunem Holzboden, freistehendem TV und braunem Boden in Mailand

Großes, Offenes Uriges Wohnzimmer mit weißer Wandfarbe, braunem Holzboden, Kamin, Kaminumrandung aus Stein, TV-Wand und braunem Boden in Denver
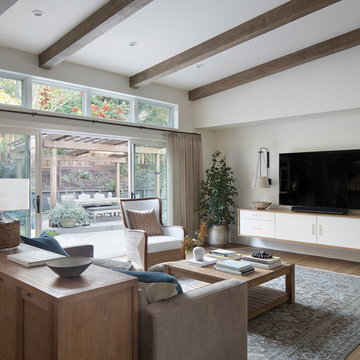
Paul Dyer
Mittelgroßes, Offenes Klassisches Wohnzimmer ohne Kamin mit weißer Wandfarbe, TV-Wand, braunem Boden und braunem Holzboden in San Francisco
Mittelgroßes, Offenes Klassisches Wohnzimmer ohne Kamin mit weißer Wandfarbe, TV-Wand, braunem Boden und braunem Holzboden in San Francisco
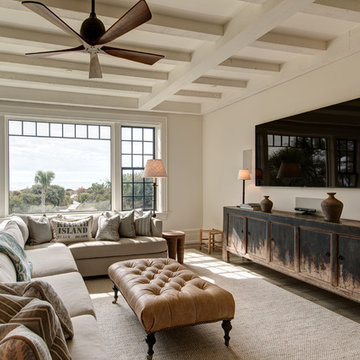
Maritimes Wohnzimmer mit weißer Wandfarbe, dunklem Holzboden, TV-Wand und braunem Boden in Richmond
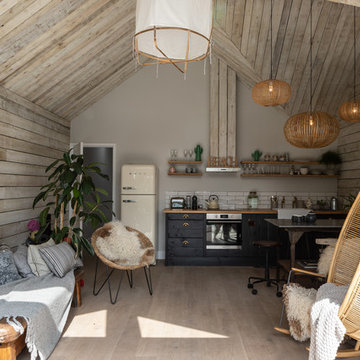
Repräsentatives, Offenes, Mittelgroßes Wohnzimmer mit beiger Wandfarbe, hellem Holzboden, TV-Wand und beigem Boden in Sussex
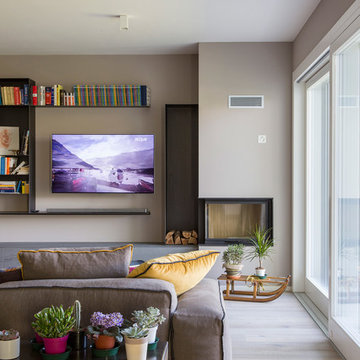
Modernes Wohnzimmer mit beiger Wandfarbe, hellem Holzboden, Tunnelkamin, TV-Wand und beigem Boden in Sonstige
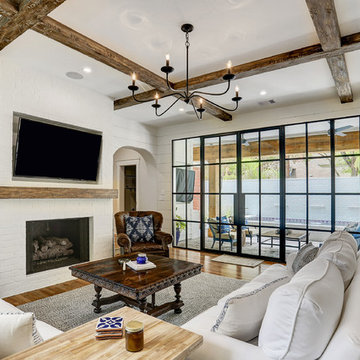
Landhaus Wohnzimmer mit weißer Wandfarbe, braunem Holzboden, Kamin, Kaminumrandung aus Backstein, TV-Wand und braunem Boden in Houston
Wohnen mit Fernsehgerät Ideen und Design
1



