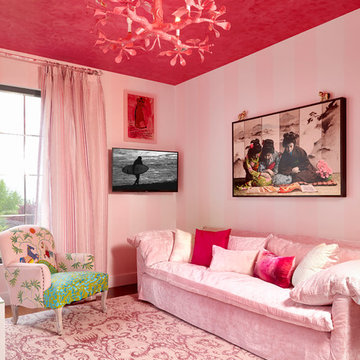Wohnen mit rosa Wandfarbe und Fernsehgerät Ideen und Design
Suche verfeinern:
Budget
Sortieren nach:Heute beliebt
1 – 20 von 789 Fotos
1 von 3
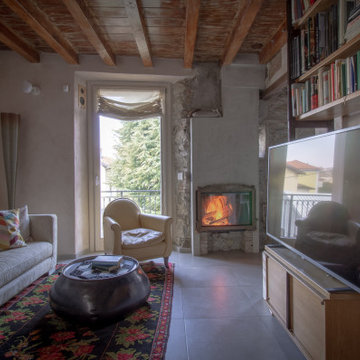
Questo immobile d'epoca trasuda storia da ogni parete. Gli attuali proprietari hanno avuto l'abilità di riuscire a rinnovare l'intera casa (la cui costruzione risale alla fine del 1.800) mantenendone inalterata la natura e l'anima.
Parliamo di un architetto che (per passione ha fondato un'impresa edile in cui lavora con grande dedizione) e di una brillante artista che, con la sua inseparabile partner, realizza opere d'arti a quattro mani miscelando la pittura su tela a collage tratti da immagini di volti d'epoca. L'introduzione promette bene...
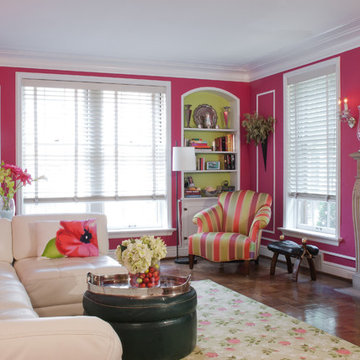
Pantone's Color of the year 2010
Donghia Chair
Donghia ottoman
F. Schumacher rug
Family room in a 1930's condo with contrasting crown and picture molding
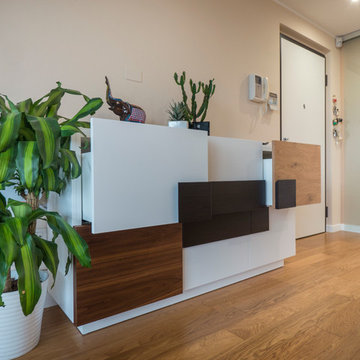
Liadesign
Große, Offene Moderne Bibliothek mit rosa Wandfarbe, hellem Holzboden und Multimediawand in Mailand
Große, Offene Moderne Bibliothek mit rosa Wandfarbe, hellem Holzboden und Multimediawand in Mailand
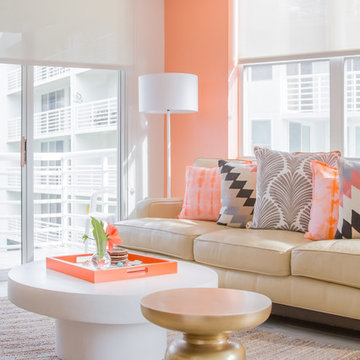
A close up of the living room area featuring a mix of printed throw pillows in a range of warm hues.
Daniele Napolitano
Mittelgroßes, Offenes Maritimes Wohnzimmer mit rosa Wandfarbe, Porzellan-Bodenfliesen und TV-Wand in Tampa
Mittelgroßes, Offenes Maritimes Wohnzimmer mit rosa Wandfarbe, Porzellan-Bodenfliesen und TV-Wand in Tampa

This second-story addition to an already 'picture perfect' Naples home presented many challenges. The main tension between adding the many 'must haves' the client wanted on their second floor, but at the same time not overwhelming the first floor. Working with David Benner of Safety Harbor Builders was key in the design and construction process – keeping the critical aesthetic elements in check. The owners were very 'detail oriented' and actively involved throughout the process. The result was adding 924 sq ft to the 1,600 sq ft home, with the addition of a large Bonus/Game Room, Guest Suite, 1-1/2 Baths and Laundry. But most importantly — the second floor is in complete harmony with the first, it looks as it was always meant to be that way.
©Energy Smart Home Plans, Safety Harbor Builders, Glenn Hettinger Photography
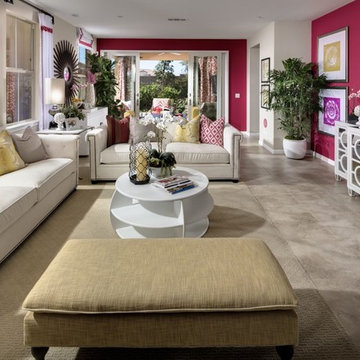
Großes, Offenes Modernes Wohnzimmer ohne Kamin mit rosa Wandfarbe, Porzellan-Bodenfliesen und TV-Wand in San Diego
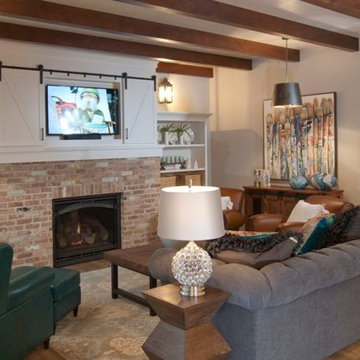
This cozy living room has a ton of fun design features including a white painted shiplap ceiling with exposed beams, reclaimed brick surround for the fireplace and sliding barn doors to conceal the TV when it is not in use.
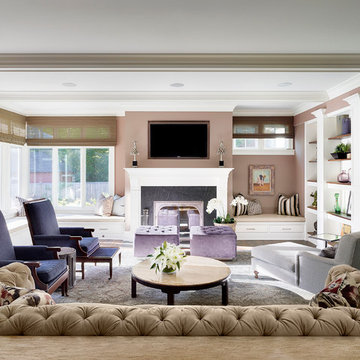
Living Room of our Glencoe home, alive with personality and purple accents
http://www.mrobinsonphoto.com/

Le salon et sa fresque antique qui crée une perspective et ouvre l'horizon et le regard...
Mittelgroße, Offene Mediterrane Bibliothek mit rosa Wandfarbe, Marmorboden, freistehendem TV und rosa Boden in Paris
Mittelgroße, Offene Mediterrane Bibliothek mit rosa Wandfarbe, Marmorboden, freistehendem TV und rosa Boden in Paris
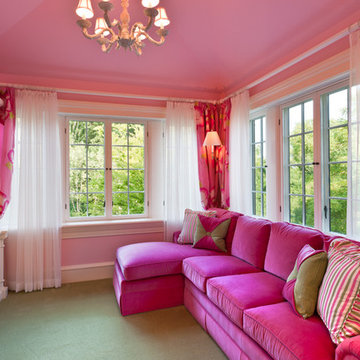
Architect: Peter Zimmerman, Peter Zimmerman Architects
Interior Designer: Allison Forbes, Forbes Design Consultants
Photographer: Tom Crane
Großes Klassisches Wohnzimmer mit rosa Wandfarbe, Teppichboden und TV-Wand in Philadelphia
Großes Klassisches Wohnzimmer mit rosa Wandfarbe, Teppichboden und TV-Wand in Philadelphia

The brief for this project involved a full house renovation, and extension to reconfigure the ground floor layout. To maximise the untapped potential and make the most out of the existing space for a busy family home.
When we spoke with the homeowner about their project, it was clear that for them, this wasn’t just about a renovation or extension. It was about creating a home that really worked for them and their lifestyle. We built in plenty of storage, a large dining area so they could entertain family and friends easily. And instead of treating each space as a box with no connections between them, we designed a space to create a seamless flow throughout.
A complete refurbishment and interior design project, for this bold and brave colourful client. The kitchen was designed and all finishes were specified to create a warm modern take on a classic kitchen. Layered lighting was used in all the rooms to create a moody atmosphere. We designed fitted seating in the dining area and bespoke joinery to complete the look. We created a light filled dining space extension full of personality, with black glazing to connect to the garden and outdoor living.
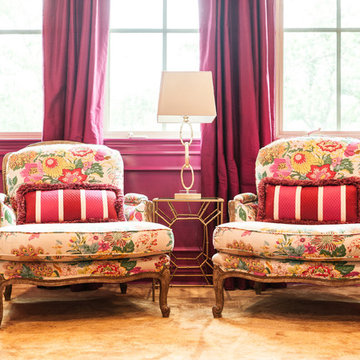
Benjamin Moore Crushed Berries on the walls
Sofa is Lee Industries
Tulip chairs are antiques
Mirrored sideboard is an antique as well
Target coral lamps

This custom white oak wall unit was designed to house a bar, a TV, and 5 guitars. The hammered metal pulls and mirrored bar really make this piece sparkle.
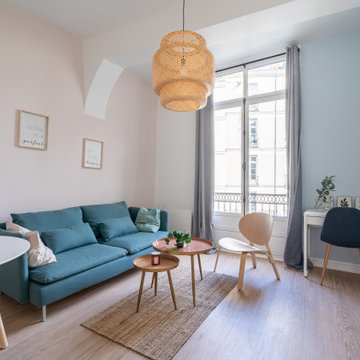
Rénovation complète et redistribution totale pour ce studio transformé en T2 lumineux. La belle hauteur sous plafond est conservée dans la pièce de vie pour un rendu spacieux et confortable !
La lumière naturelle se glisse jusqu’à la chambre grâce à la grande verrière qui ouvre l’espace.
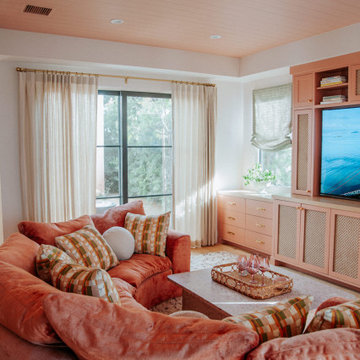
Großes, Offenes Retro Wohnzimmer mit rosa Wandfarbe, TV-Wand und Holzdielendecke in Los Angeles
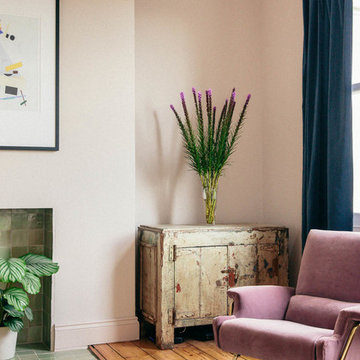
The open plan living and dining room benefited from huge windows that allowed sunlight to fill the room, as well original flooring. The light pink walls, navy velvet curtains and vintage pink velvet chair added glamour to the room.
Photo by Daniel R Morgan
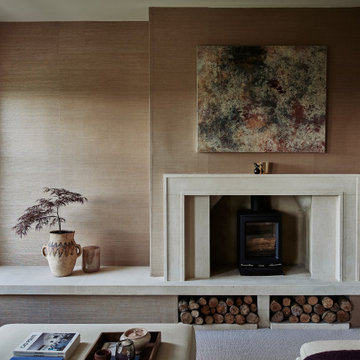
Mittelgroßes, Abgetrenntes Klassisches Wohnzimmer mit rosa Wandfarbe, Teppichboden, Kaminofen, Kaminumrandung aus Stein und freistehendem TV in Wiltshire
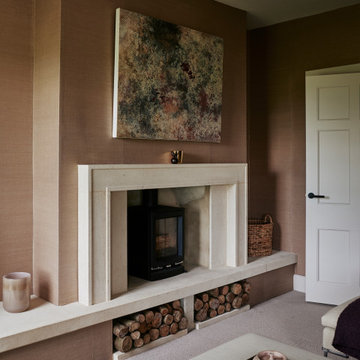
Mittelgroßes, Abgetrenntes Klassisches Wohnzimmer mit rosa Wandfarbe, Teppichboden, Kaminofen, Kaminumrandung aus Stein und freistehendem TV in Sonstige
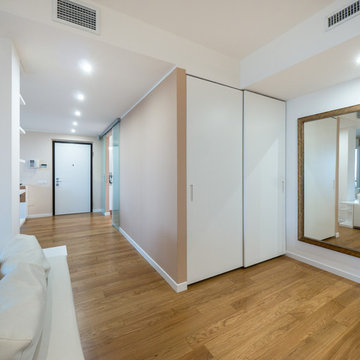
Liadesign
Große, Offene Moderne Bibliothek mit rosa Wandfarbe, hellem Holzboden und Multimediawand
Große, Offene Moderne Bibliothek mit rosa Wandfarbe, hellem Holzboden und Multimediawand
Wohnen mit rosa Wandfarbe und Fernsehgerät Ideen und Design
1



