Wohnen mit gelber Wandfarbe und Kaminumrandung aus Stein Ideen und Design
Suche verfeinern:
Budget
Sortieren nach:Heute beliebt
1 – 20 von 3.139 Fotos
1 von 3

A fresh interpretation of the western farmhouse, The Sycamore, with its high pitch rooflines, custom interior trusses, and reclaimed hardwood floors offers irresistible modern warmth.
When merging the past indigenous citrus farms with today’s modern aesthetic, the result is a celebration of the Western Farmhouse. The goal was to craft a community canvas where homes exist as a supporting cast to an overall community composition. The extreme continuity in form, materials, and function allows the residents and their lives to be the focus rather than architecture. The unified architectural canvas catalyzes a sense of community rather than the singular aesthetic expression of 16 individual homes. This sense of community is the basis for the culture of The Sycamore.
The western farmhouse revival style embodied at The Sycamore features elegant, gabled structures, open living spaces, porches, and balconies. Utilizing the ideas, methods, and materials of today, we have created a modern twist on an American tradition. While the farmhouse essence is nostalgic, the cool, modern vibe brings a balance of beauty and efficiency. The modern aura of the architecture offers calm, restoration, and revitalization.
Located at 37th Street and Campbell in the western portion of the popular Arcadia residential neighborhood in Central Phoenix, the Sycamore is surrounded by some of Central Phoenix’s finest amenities, including walkable access to premier eateries such as La Grande Orange, Postino, North, and Chelsea’s Kitchen.
Project Details: The Sycamore, Phoenix, AZ
Architecture: Drewett Works
Builder: Sonora West Development
Developer: EW Investment Funding
Interior Designer: Homes by 1962
Photography: Alexander Vertikoff
Awards:
Gold Nugget Award of Merit – Best Single Family Detached Home 3,500-4,500 sq ft
Gold Nugget Award of Merit – Best Residential Detached Collection of the Year

Mark Lohman
Mittelgroßes, Repräsentatives, Fernseherloses, Abgetrenntes Landhaus Wohnzimmer mit gelber Wandfarbe, braunem Holzboden, Kamin, Kaminumrandung aus Stein und braunem Boden in Los Angeles
Mittelgroßes, Repräsentatives, Fernseherloses, Abgetrenntes Landhaus Wohnzimmer mit gelber Wandfarbe, braunem Holzboden, Kamin, Kaminumrandung aus Stein und braunem Boden in Los Angeles
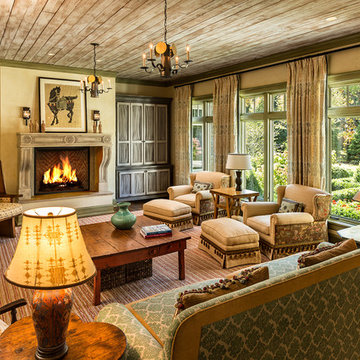
This 10,970 square-foot, single-family home took the place of an obsolete structure in an established, picturesque Milwaukee suburb.. The newly constructed house feels both fresh and relevant while being respectful of its surrounding traditional context. It is sited in a way that makes it feel as if it was there very early and the neighborhood developed around it. The home is clad in a custom blend of New York granite sourced from two quarries to get a unique color blend. Large, white cement board trim, standing-seam copper, large groupings of windows, and cut limestone accents are composed to create a home that feels both old and new—and as if it were plucked from a storybook. Marvin products helped tell this story with many available options and configurations that fit the design.
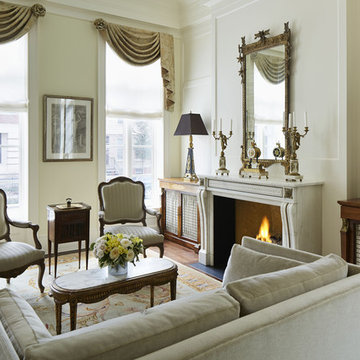
Rising amidst the grand homes of North Howe Street, this stately house has more than 6,600 SF. In total, the home has seven bedrooms, six full bathrooms and three powder rooms. Designed with an extra-wide floor plan (21'-2"), achieved through side-yard relief, and an attached garage achieved through rear-yard relief, it is a truly unique home in a truly stunning environment.
The centerpiece of the home is its dramatic, 11-foot-diameter circular stair that ascends four floors from the lower level to the roof decks where panoramic windows (and views) infuse the staircase and lower levels with natural light. Public areas include classically-proportioned living and dining rooms, designed in an open-plan concept with architectural distinction enabling them to function individually. A gourmet, eat-in kitchen opens to the home's great room and rear gardens and is connected via its own staircase to the lower level family room, mud room and attached 2-1/2 car, heated garage.
The second floor is a dedicated master floor, accessed by the main stair or the home's elevator. Features include a groin-vaulted ceiling; attached sun-room; private balcony; lavishly appointed master bath; tremendous closet space, including a 120 SF walk-in closet, and; an en-suite office. Four family bedrooms and three bathrooms are located on the third floor.
This home was sold early in its construction process.
Nathan Kirkman

A shallow coffered ceiling accents the family room and compliments the white built-in entertainment center; complete with fireplace.
Großes, Abgetrenntes Klassisches Wohnzimmer mit gelber Wandfarbe, dunklem Holzboden, Kamin, freistehendem TV, Kaminumrandung aus Stein und braunem Boden in Chicago
Großes, Abgetrenntes Klassisches Wohnzimmer mit gelber Wandfarbe, dunklem Holzboden, Kamin, freistehendem TV, Kaminumrandung aus Stein und braunem Boden in Chicago
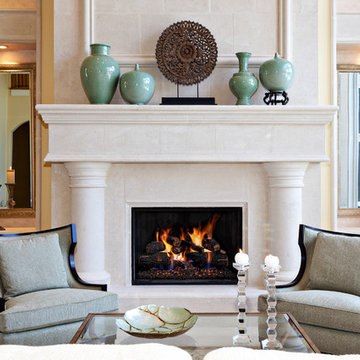
Photography by Ron Rosenzweig
Mittelgroßes, Repräsentatives, Fernseherloses, Abgetrenntes Mediterranes Wohnzimmer mit Kaminumrandung aus Stein, gelber Wandfarbe und Kamin in Miami
Mittelgroßes, Repräsentatives, Fernseherloses, Abgetrenntes Mediterranes Wohnzimmer mit Kaminumrandung aus Stein, gelber Wandfarbe und Kamin in Miami

Jim Fairchild / Fairchild Creative, Inc.
Geräumiges, Offenes Mediterranes Wohnzimmer mit braunem Holzboden, Kamin, Kaminumrandung aus Stein, Multimediawand und gelber Wandfarbe in Salt Lake City
Geräumiges, Offenes Mediterranes Wohnzimmer mit braunem Holzboden, Kamin, Kaminumrandung aus Stein, Multimediawand und gelber Wandfarbe in Salt Lake City
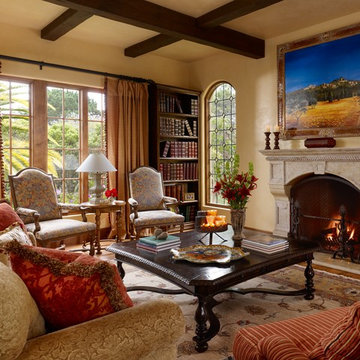
This lovely home began as a complete remodel to a 1960 era ranch home. Warm, sunny colors and traditional details fill every space. The colorful gazebo overlooks the boccii court and a golf course. Shaded by stately palms, the dining patio is surrounded by a wrought iron railing. Hand plastered walls are etched and styled to reflect historical architectural details. The wine room is located in the basement where a cistern had been.
Project designed by Susie Hersker’s Scottsdale interior design firm Design Directives. Design Directives is active in Phoenix, Paradise Valley, Cave Creek, Carefree, Sedona, and beyond.
For more about Design Directives, click here: https://susanherskerasid.com/
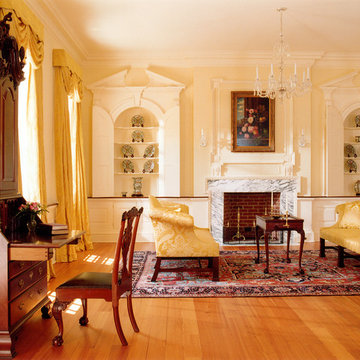
Gordon Beall photographer
Repräsentatives, Abgetrenntes Klassisches Wohnzimmer mit gelber Wandfarbe, braunem Holzboden, Kamin und Kaminumrandung aus Stein in Washington, D.C.
Repräsentatives, Abgetrenntes Klassisches Wohnzimmer mit gelber Wandfarbe, braunem Holzboden, Kamin und Kaminumrandung aus Stein in Washington, D.C.

Mittelgroßes, Repräsentatives, Fernseherloses, Abgetrenntes Mediterranes Wohnzimmer mit gelber Wandfarbe, Travertin, Kamin und Kaminumrandung aus Stein in Albuquerque

This flat panel tv can be viewed from any angle and any seat in this family room. It is mounted on an articulating mount. The tv hides neatly in the cabinet when not in use.

Geräumiges, Repräsentatives, Offenes Mediterranes Wohnzimmer mit Kamin, Kaminumrandung aus Stein, gelber Wandfarbe, braunem Holzboden und verstecktem TV in Phoenix
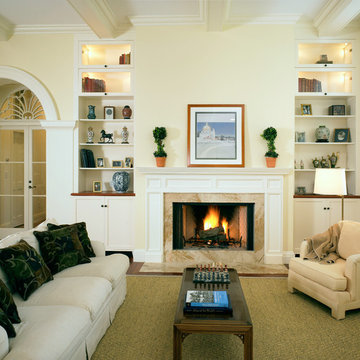
Each wing of this former stable and carriage house became separate homes for two brothers. Although the structure is symmetrical from the exterior, it is uniquely distinct inside. The two siblings have different personalities and lifestyles; each wing takes on characteristics of the brother inhabiting it. The domed and vaulted space between the two wings functions as their common area and can be used to host large- scale social events.
Contractor: Brackett Construction
Photographer: Greg Premru Photography

Custom drapery panels at the bay window add a layer of fabric for visual interest that also frames the view. The addition of the sofa table vignette located in the bay window footprint brings the eye back into the room giving the effect of greater space in this small room. The small clean arms and back of this sofa means there is more seating room area. The addition of the 3rd fabric encourages your eyes to move from pillow to view to draperies making the room seem larger and inviting. joanne jakab interior design

Chuck Wainwright Photography
Großes, Repräsentatives, Fernseherloses Rustikales Wohnzimmer im Loft-Stil mit gelber Wandfarbe, braunem Holzboden, Eckkamin, Kaminumrandung aus Stein und braunem Boden in New York
Großes, Repräsentatives, Fernseherloses Rustikales Wohnzimmer im Loft-Stil mit gelber Wandfarbe, braunem Holzboden, Eckkamin, Kaminumrandung aus Stein und braunem Boden in New York
A hand-knotted silk rug is the ;primary pattern in the room. The custom 6' cocktail table is a combination of 2" plexiglass legs and a wood top. The reverse beveled top is 2" thick. The effect is a very large cocktail table that "floats"!
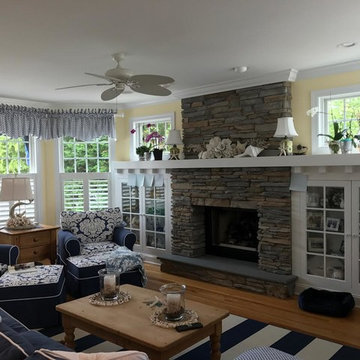
Mittelgroßes, Repräsentatives, Fernseherloses, Abgetrenntes Landhaus Wohnzimmer mit gelber Wandfarbe, hellem Holzboden, Kamin, Kaminumrandung aus Stein und beigem Boden in New York
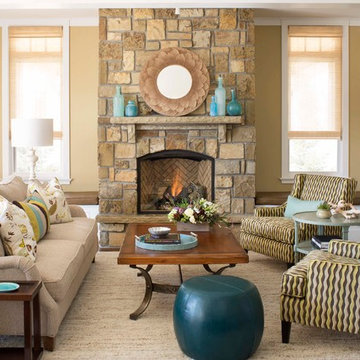
Designer: Cheryl Scarlet, Design Transformations Inc.
Builder: Paragon Homes
Photography: Kimberly Gavin
Fernseherloses Modernes Wohnzimmer mit gelber Wandfarbe, Kamin und Kaminumrandung aus Stein in Denver
Fernseherloses Modernes Wohnzimmer mit gelber Wandfarbe, Kamin und Kaminumrandung aus Stein in Denver
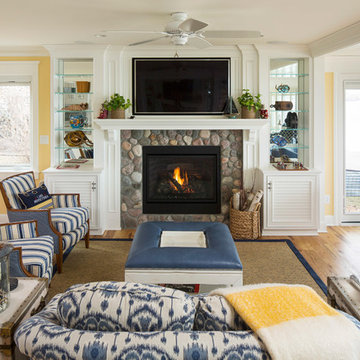
Offenes Maritimes Wohnzimmer mit gelber Wandfarbe, braunem Holzboden, Kamin, Kaminumrandung aus Stein und TV-Wand in Minneapolis

Landhausstil Wohnzimmer mit gelber Wandfarbe, Schieferboden, Kamin, Kaminumrandung aus Stein und Multimediawand in Seattle
Wohnen mit gelber Wandfarbe und Kaminumrandung aus Stein Ideen und Design
1


