Wohnen mit brauner Wandfarbe und grüner Wandfarbe Ideen und Design
Suche verfeinern:
Budget
Sortieren nach:Heute beliebt
1 – 20 von 36.291 Fotos
1 von 3

Großes Skandinavisches Wohnzimmer mit grüner Wandfarbe und gebeiztem Holzboden in Hamburg

This newly built Old Mission style home gave little in concessions in regards to historical accuracies. To create a usable space for the family, Obelisk Home provided finish work and furnishings but in needed to keep with the feeling of the home. The coffee tables bunched together allow flexibility and hard surfaces for the girls to play games on. New paint in historical sage, window treatments in crushed velvet with hand-forged rods, leather swivel chairs to allow “bird watching” and conversation, clean lined sofa, rug and classic carved chairs in a heavy tapestry to bring out the love of the American Indian style and tradition.
Original Artwork by Jane Troup
Photos by Jeremy Mason McGraw
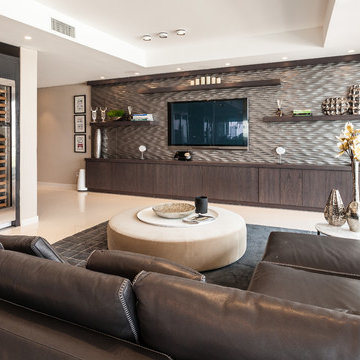
Großes Modernes Wohnzimmer ohne Kamin mit brauner Wandfarbe und TV-Wand in Miami
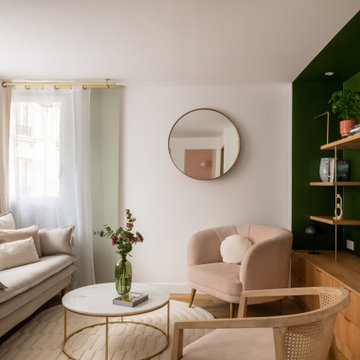
Cet appartement, initialement relié à son homonyme de plus grande surface Grand Abbé , ne comportait pas de cuisine, aucun rangements ni réel espaces définis.
L’enjeu : Créer un trois pièces confortable et optimisé, alliant tonalités douces et sophistiquée.
Le résultat : Deux chambres tout en rondeurs aux identités affirmées, une grande entrée où prend place une cuisine ouverte, sans oublier une pièce à vivre élégante et raffinée.
Un projet clé en main coloré tout en légèreté.
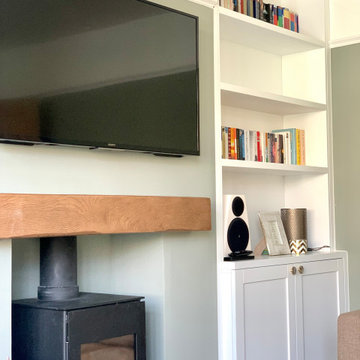
Bespoke furniture design, featuring shelving system with storage underneath on both sides of the chimney.
This made to measure storage perfectly fits alcoves that ware not perfectly even.
Inside both cabinets we added extra shelves and cut outs for sockets and speaker wires.
Alcove units were spray in lacquer to match F&B colours in lovely matt satin finish.
As a final touch: beautiful brass handles made by small business owner and chosen from our "supporting small businesses" supplier list.

Offenes, Geräumiges Modernes Wohnzimmer mit brauner Wandfarbe, Eckkamin, Kaminumrandung aus Stein, TV-Wand und beigem Boden in Las Vegas

Großes, Repräsentatives, Fernseherloses, Offenes Uriges Wohnzimmer mit brauner Wandfarbe, braunem Holzboden, Eckkamin, Kaminumrandung aus Stein, braunem Boden und Steinwänden in Sonstige
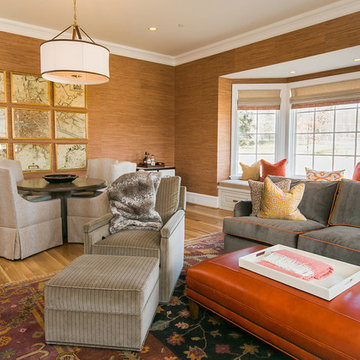
Mittelgroßes, Repräsentatives, Fernseherloses, Offenes Klassisches Wohnzimmer ohne Kamin mit brauner Wandfarbe, braunem Holzboden und braunem Boden in Baltimore

"custom fireplace mantel"
"custom fireplace overmantel"
"omega cast stone mantel"
"omega cast stone fireplace mantle" "fireplace design idea" Mantel. Fireplace. Omega. Mantel Design.
"custom cast stone mantel"
"linear fireplace mantle"
"linear cast stone fireplace mantel"
"linear fireplace design"
"linear fireplace overmantle"
"fireplace surround"
"carved fireplace mantle"

Window seat with storage
Mittelgroßes, Offenes Modernes Wohnzimmer ohne Kamin mit grüner Wandfarbe und Teppichboden in San Francisco
Mittelgroßes, Offenes Modernes Wohnzimmer ohne Kamin mit grüner Wandfarbe und Teppichboden in San Francisco
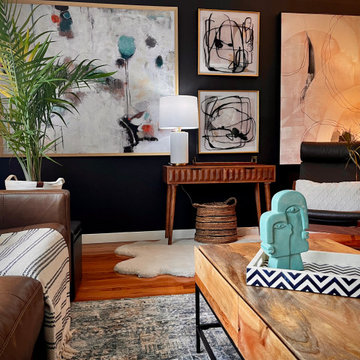
Il est difficile d'imaginer que ce beau salon cosy était autrefois ennuyeux et fade ! Il suffit de regarder les photos "avant" dans la galerie photo pour se rendre compte du changement drastique que cette pièce a subi. Aujourd'hui, ce salon est le cœur de la maison, chaleureux et fabuleux.
Les propriétaires possédaient de belles œuvres d'art et des bibelots de leurs vies précédentes au Cameroun, à Paris et en Serbie. Nous nous sommes inspirés de ces pièces pour créer le nouveau look de la pièce : éclectique, empreint de voyages, chaleureux, contrasté mais harmonieux.
La disposition de la pièce a été réorganisée pour créer trois zones, tout en intégrant le gigantesque canapé en cuir du client. Les trois zones comprennent : un coin confortable et élégant pour accueillir les invités, un espace de détente avec une double ottomane pour un confort maximal, face à un mur "galerie" intégrant la télévision, et une zone dédiée à leur enfant avec un tapis adapté aux enfants, des paniers pour les jouets et un superbe tipi équipé d'une table de dessin et de sa chaise.
Les murs ont été peints en Benjamin Moore Black Beauty, une couleur chocolat noir foncé et riche, associée à un blanc pur pour les murs opposés. Les murs sombres étaient ornés d'art abstrait extra-large de couleur crème. Des couches de textures et d'objets ont été ajoutées pour créer un mélange visuellement intéressant et une atmosphère chaleureuse.
Le résultat est une pièce multifonctionnelle à la fois pratique et magnifique, qui mélange les goûts des clients.

Große, Offene Moderne Bibliothek mit grüner Wandfarbe, hellem Holzboden, Kamin, Kaminumrandung aus Holz, Multimediawand und vertäfelten Wänden in Paris
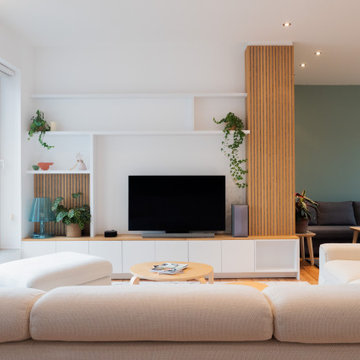
Conçu et réalisé par notre agence lilloise, ce duplex de 200m² est situé dans le quartier de Wazemmes. Les propriétaires de l’appartement ont fait appel à nos services pour rénover le rez-de-chaussée comprenant l’entrée, la pièce à vivre, la cuisine ouverte sur le séjour et la salle de bain familiale située à l’étage.
Tel un fil conducteur particulièrement bien pensé, le bois s’invite par touches à travers des menuiseries réalisées sur mesure par notre menuisier lillois : meuble TV, coins bureaux pour télétravailler, bibliothèque, claustras ou encore penderie avec banquette intégrée…Parallèlement à leur côté fonctionnel, elles apportent esthétisme et graphisme au projet.
On aime la douceur de la palette de couleurs choisies par l’architecte d’intérieur : vert amande et beige rosé, qui s’harmonisent à la perfection avec le blanc et le bois pour créer une atmosphère particulièrement chaleureuse.
Dans la cuisine, l’agencement en U ingénieusement pensé permet d’intégrer de multiples rangements tout en favorisant la circulation.
Quant à la salle de bain, elle en ferait rêver plus d’un.e… Baignoire îlot, douche, double vasque, porte verrière coulissante, WC et même buanderie cachée ; tout a été pensé dans les moindres détails.

Geräumige, Offene Moderne Bibliothek mit brauner Wandfarbe, Teppichboden, Kamin, braunem Boden, Holzdecke und Holzdielenwänden in Salt Lake City
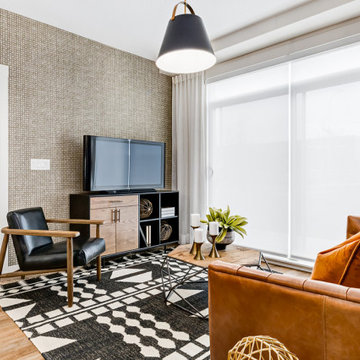
Sage Walk unit sizes range from 472 to 1082 square feet and have 1-2 bedrooms
Kleines, Repräsentatives, Offenes Modernes Wohnzimmer mit brauner Wandfarbe, Teppichboden, freistehendem TV und braunem Boden in Calgary
Kleines, Repräsentatives, Offenes Modernes Wohnzimmer mit brauner Wandfarbe, Teppichboden, freistehendem TV und braunem Boden in Calgary
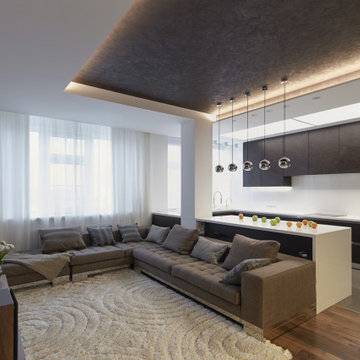
Mittelgroßes, Repräsentatives, Offenes Modernes Wohnzimmer mit brauner Wandfarbe, dunklem Holzboden, TV-Wand, braunem Boden, eingelassener Decke und Tapetenwänden in Moskau
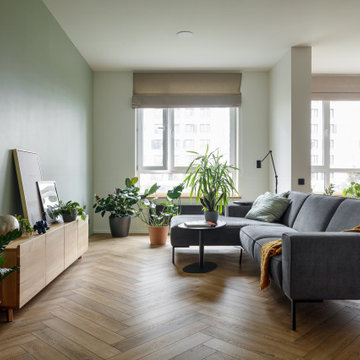
Skandinavisches Wohnzimmer mit grüner Wandfarbe, hellem Holzboden und beigem Boden in Moskau
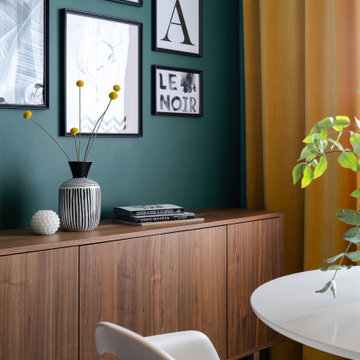
Mittelgroßes, Offenes Skandinavisches Wohnzimmer mit Hausbar, grüner Wandfarbe, Porzellan-Bodenfliesen und grauem Boden in Sonstige
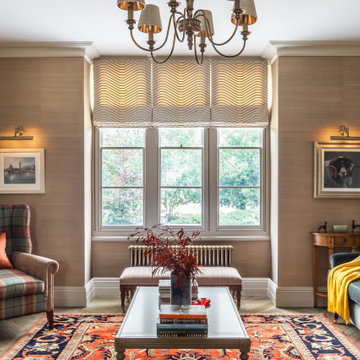
HollandGreen Interiors oversaw the total renovation and interior design of a Victorian townhouse in the Cotswolds. Colour, texture and vibrancy came together for a characterful and dynamic aesthetic, while beautiful high ceilings and tall windows encourage plenty of natural light to flow through the new space.
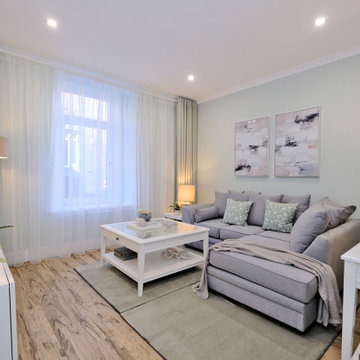
Kleines, Abgetrenntes Wohnzimmer in grau-weiß mit grüner Wandfarbe, Laminat und freistehendem TV in Sonstige
Wohnen mit brauner Wandfarbe und grüner Wandfarbe Ideen und Design
1


