Wohnen mit weißer Wandfarbe und Hängekamin Ideen und Design
Suche verfeinern:
Budget
Sortieren nach:Heute beliebt
1 – 20 von 2.004 Fotos
1 von 3

Mit dem Slimfocus-Kamin entsteht ein eigener Loungebereich hinter dem Sofa. Hier spürt man den Sommer - eine Farbenpracht mit dem Mah Jong Sofa und ein unglaublicher Blick von der Dachterrasse aus über München.
Design: freudenspiel - interior design
Fotos: Zolaproduction

Kleines, Offenes Stilmix Wohnzimmer mit weißer Wandfarbe, Laminat, Hängekamin, TV-Wand, braunem Boden und gewölbter Decke in Los Angeles
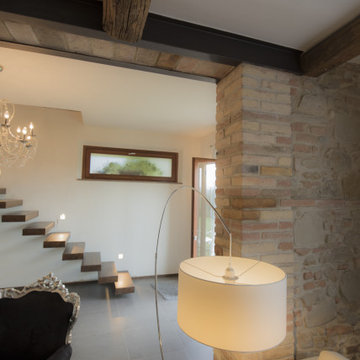
Mittelgroßes Modernes Wohnzimmer mit weißer Wandfarbe, dunklem Holzboden, Hängekamin, verputzter Kaminumrandung, freistehendem TV, grauem Boden und Ziegelwänden in Sonstige
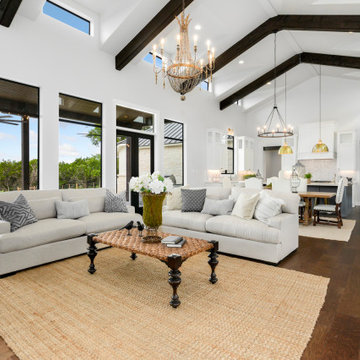
Mittelgroßes, Repräsentatives, Fernseherloses, Offenes Landhausstil Wohnzimmer mit weißer Wandfarbe, dunklem Holzboden, Hängekamin, Kaminumrandung aus Metall, braunem Boden und gewölbter Decke in Austin

Kleines, Offenes Skandinavisches Wohnzimmer mit weißer Wandfarbe, Vinylboden, Hängekamin, Kaminumrandung aus Holzdielen, TV-Wand und buntem Boden in Vancouver
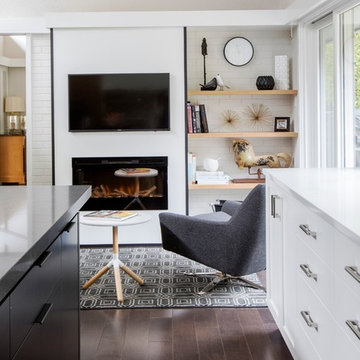
Kleines, Offenes Retro Wohnzimmer mit weißer Wandfarbe, dunklem Holzboden, Hängekamin, verputzter Kaminumrandung, TV-Wand und braunem Boden in Vancouver
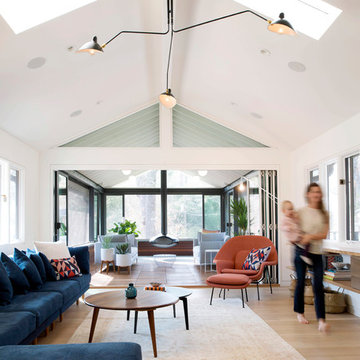
Lissa Gotwals
Mid-Century Wohnzimmer mit weißer Wandfarbe, hellem Holzboden und Hängekamin in Raleigh
Mid-Century Wohnzimmer mit weißer Wandfarbe, hellem Holzboden und Hängekamin in Raleigh
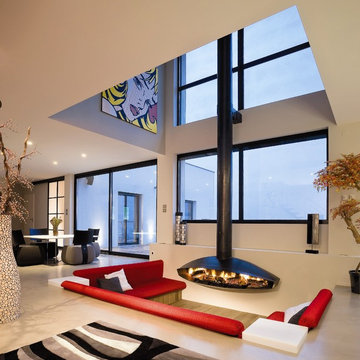
The first fireplace created by Dominique Imbert in 1967 for his own use. It was the prototype for the Gyrofocus in 1968. Built to order (by hand) and finished in polished raw steel with visible seams each fire is numbered and signed by Dominique
1900mm x 700mm 5.5kw

This beautiful, new construction home in Greenwich Connecticut was staged by BA Staging & Interiors to showcase all of its beautiful potential, so it will sell for the highest possible value. The staging was carefully curated to be sleek and modern, but at the same time warm and inviting to attract the right buyer. This staging included a lifestyle merchandizing approach with an obsessive attention to detail and the most forward design elements. Unique, large scale pieces, custom, contemporary artwork and luxurious added touches were used to transform this new construction into a dream home.

Mittelgroßes Landhaus Wohnzimmer mit weißer Wandfarbe, dunklem Holzboden, Hängekamin, TV-Wand, schwarzem Boden und freigelegten Dachbalken in Sussex

Geräumiges, Repräsentatives, Offenes Modernes Wohnzimmer mit weißer Wandfarbe, Betonboden, Hängekamin, Kaminumrandung aus Backstein, TV-Wand und buntem Boden in Dallas
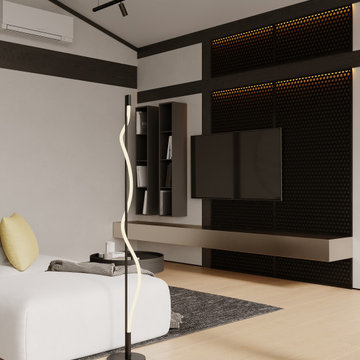
Mittelgroßes Modernes Wohnzimmer in grau-weiß mit weißer Wandfarbe, Laminat, Hängekamin, Kaminumrandung aus Metall, TV-Wand, beigem Boden, freigelegten Dachbalken und Tapetenwänden in Sonstige

A combination of bricks, cement sheet, copper and Colorbond combine harmoniously to produce a striking street appeal. Internally the layout follows the client's brief to maintain a level of privacy for multiple family members while also taking advantage of the view and north facing orientation. The level of detail and finish is exceptional throughout the home with the added complexity of incorporating building materials sourced from overseas.
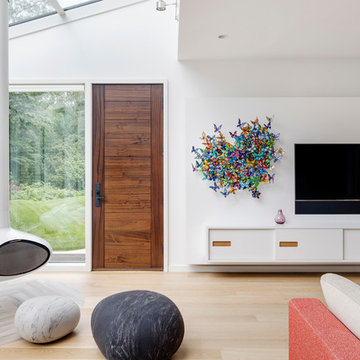
TEAM
Architect: LDa Architecture & Interiors
Interior Design: LDa Architecture & Interiors
Builder: Denali Construction
Landscape Architect: Michelle Crowley Landscape Architecture
Photographer: Greg Premru Photography
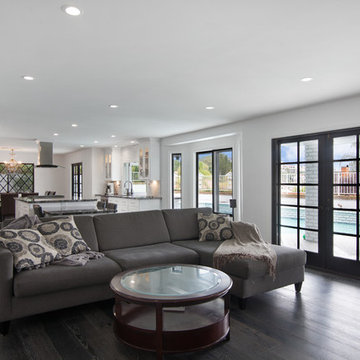
This project was a one of a kind remodel. it included the demolition of a previously existing wall separating the kitchen area from the living room. The inside of the home was completely gutted down to the framing and was remodeled according the owners specifications.
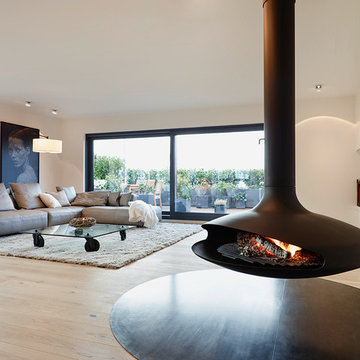
honeyandspice
Großes, Offenes, Fernseherloses Modernes Wohnzimmer mit weißer Wandfarbe, hellem Holzboden und Hängekamin in Frankfurt am Main
Großes, Offenes, Fernseherloses Modernes Wohnzimmer mit weißer Wandfarbe, hellem Holzboden und Hängekamin in Frankfurt am Main

This award winning home designed by Jasmine McClelland features a light filled open plan kitchen, dining and living space for an active young family.
Sarah Wood Photography
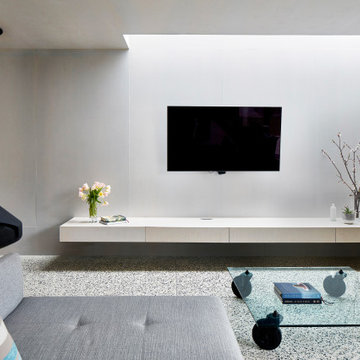
Living Rm & Fireplace featuring ply ceiling and rear wall
Großes, Offenes Modernes Wohnzimmer mit weißer Wandfarbe, Betonboden, Hängekamin, TV-Wand und grauem Boden in Melbourne
Großes, Offenes Modernes Wohnzimmer mit weißer Wandfarbe, Betonboden, Hängekamin, TV-Wand und grauem Boden in Melbourne
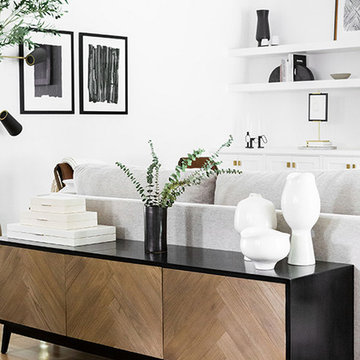
Großes, Offenes Modernes Wohnzimmer mit weißer Wandfarbe, hellem Holzboden, Hängekamin, verputzter Kaminumrandung, TV-Wand und braunem Boden in Dallas

Open concept living room with built-ins and wood burning fireplace. Walnut, teak and warm antiques create an inviting space with a bright airy feel. The grey blues, echo the waterfront lake property outside. Sisal rug helps anchor the space in a cohesive look.
Wohnen mit weißer Wandfarbe und Hängekamin Ideen und Design
1


