Wohnen mit Hausbar und hellem Holzboden Ideen und Design
Suche verfeinern:
Budget
Sortieren nach:Heute beliebt
21 – 40 von 2.694 Fotos
1 von 3
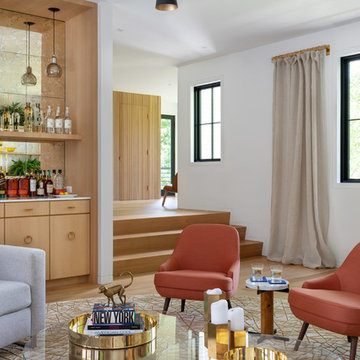
Landhausstil Wohnzimmer mit Hausbar, weißer Wandfarbe und hellem Holzboden in New York

This Australian-inspired new construction was a successful collaboration between homeowner, architect, designer and builder. The home features a Henrybuilt kitchen, butler's pantry, private home office, guest suite, master suite, entry foyer with concealed entrances to the powder bathroom and coat closet, hidden play loft, and full front and back landscaping with swimming pool and pool house/ADU.

Overhead in the formal living room, the design on the 14’ tall ceiling echoes the adjacent foyer floor pattern, with thick rift sawn beams in geometric configurations. The living room leads to the kitchen.
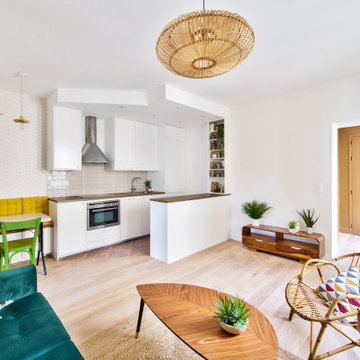
La pièce de vie avec ses différents espaces : cuisine semi-ouverte, coin dînatoire, et salon donnant sur l’entrée colorée, une belle harmonie de couleurs parmi tout ce blanc.
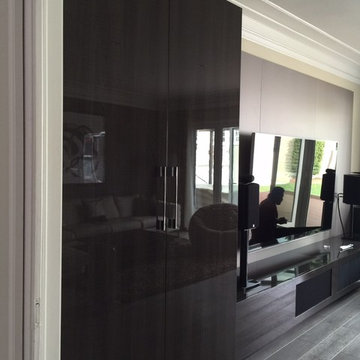
Mittelgroßes, Abgetrenntes Modernes Wohnzimmer mit Hausbar, grauer Wandfarbe, hellem Holzboden und Multimediawand in Los Angeles
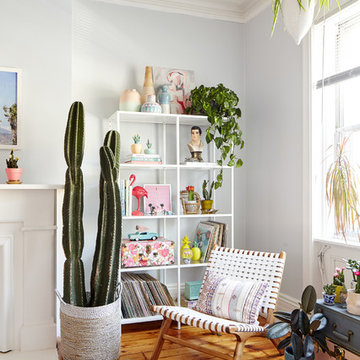
photos: Kyle Born
Großes, Fernseherloses, Abgetrenntes Stilmix Wohnzimmer mit Hausbar, blauer Wandfarbe, hellem Holzboden, Kamin und braunem Boden in New York
Großes, Fernseherloses, Abgetrenntes Stilmix Wohnzimmer mit Hausbar, blauer Wandfarbe, hellem Holzboden, Kamin und braunem Boden in New York
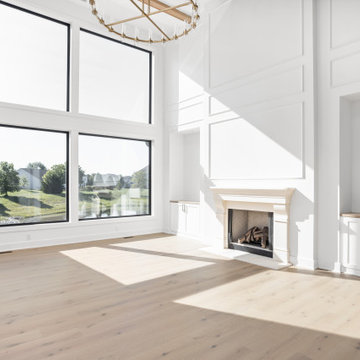
Family room with expansive ceiling, picture frame trim, exposed beams, gas fireplace, aluminum windows and chandelier.
Geräumiges, Offenes Klassisches Wohnzimmer mit Hausbar, weißer Wandfarbe, hellem Holzboden, Kamin, TV-Wand, buntem Boden, freigelegten Dachbalken und Wandpaneelen in Indianapolis
Geräumiges, Offenes Klassisches Wohnzimmer mit Hausbar, weißer Wandfarbe, hellem Holzboden, Kamin, TV-Wand, buntem Boden, freigelegten Dachbalken und Wandpaneelen in Indianapolis
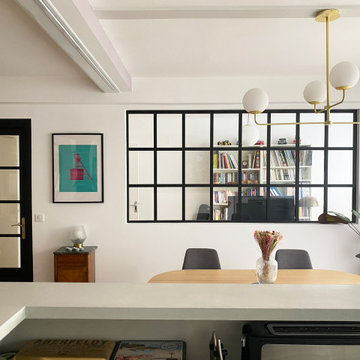
Rénovation d'une cuisine, d'un séjour et d'une salle de bain dans un appartement de 70 m2.
Création d'un meuble sur mesure à l'entrée, un bar sur mesure avec plan de travail en béton ciré et un meuble de salle d'eau sur mesure.

Fireplace is Xtrordinaire “clean face” style with a stacked stone surround and custom built mantel
Laplante Construction custom built-ins with nickel gap accent walls and natural white oak shelves
Shallow coffered ceiling
4" white oak flooring with natural, water-based finish
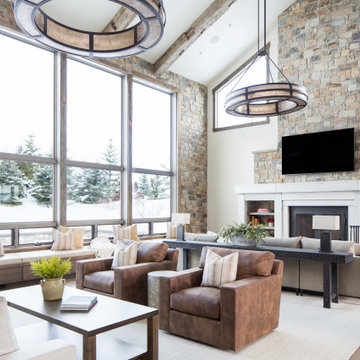
Offenes Uriges Wohnzimmer mit Hausbar, hellem Holzboden, Kamin, Kaminumrandung aus Stein und TV-Wand in Jackson
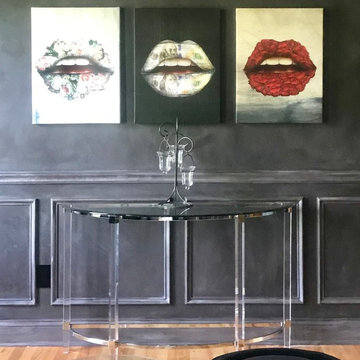
Art can be difficult and is very subjective, and we needed something as dramatic as the space it would be hung in. Angela's taste in Art turned out to be as dramatic, as her taste in decor. The end result is both STUNNING and unique!
Mari Bortugno, B Designs
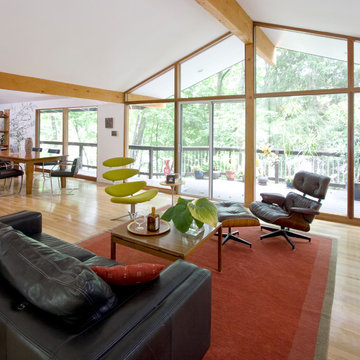
When a tree crushed the the roof of this modern gem, Clawson Architects was entrusted with helping to get it put back together again and then some. New front door, railings and windows. New kitchen and stairs. Whole house renovation. The owners original collections of Mid-Century furniture is completely at home in this original mid-century home.
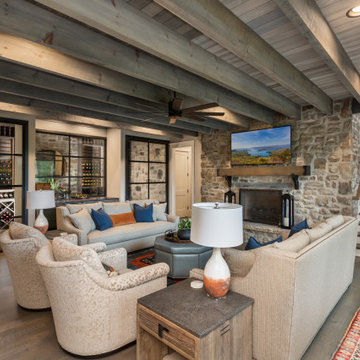
Rustikales Wohnzimmer mit Hausbar, hellem Holzboden, Kamin, Kaminumrandung aus Stein, TV-Wand und freigelegten Dachbalken in Sonstige
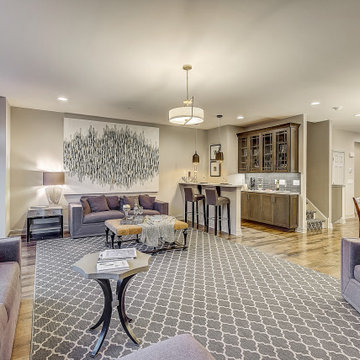
An open floor plan living room in Philadelphia with a wet bar and wall-mounted TV.
Großes, Offenes Klassisches Wohnzimmer mit Hausbar, beiger Wandfarbe, hellem Holzboden, Kamin, gefliester Kaminumrandung, TV-Wand und braunem Boden in Philadelphia
Großes, Offenes Klassisches Wohnzimmer mit Hausbar, beiger Wandfarbe, hellem Holzboden, Kamin, gefliester Kaminumrandung, TV-Wand und braunem Boden in Philadelphia
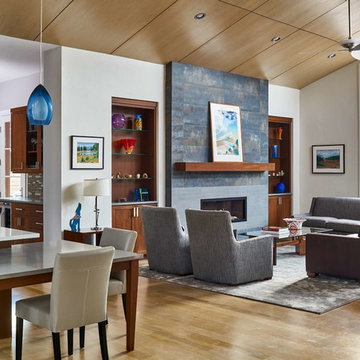
David Patterson
Mittelgroßes, Fernseherloses, Offenes Modernes Wohnzimmer mit Hausbar, weißer Wandfarbe, Gaskamin, hellem Holzboden, beigem Boden und gefliester Kaminumrandung in Denver
Mittelgroßes, Fernseherloses, Offenes Modernes Wohnzimmer mit Hausbar, weißer Wandfarbe, Gaskamin, hellem Holzboden, beigem Boden und gefliester Kaminumrandung in Denver
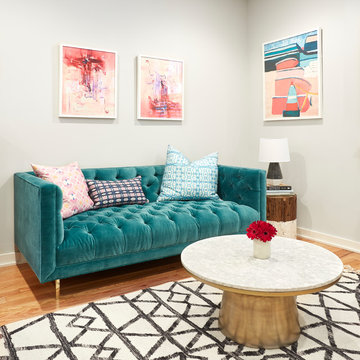
Photos: Brian Wetzel
Mittelgroßes, Fernseherloses, Offenes Eklektisches Wohnzimmer ohne Kamin mit Hausbar, grauer Wandfarbe, hellem Holzboden und beigem Boden in Philadelphia
Mittelgroßes, Fernseherloses, Offenes Eklektisches Wohnzimmer ohne Kamin mit Hausbar, grauer Wandfarbe, hellem Holzboden und beigem Boden in Philadelphia
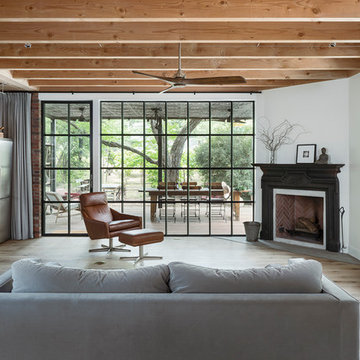
Country Wohnzimmer mit Hausbar, weißer Wandfarbe, hellem Holzboden, Eckkamin und beigem Boden in Austin
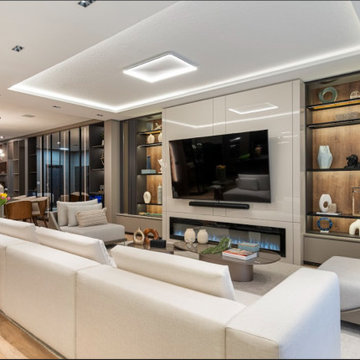
The high ceilings and large windows contribute to a feeling of spaciousness, while the white furniture and light-colored walls enhance the brightness of the room. This creates an airy and welcoming atmosphere.
The fireplace adds a focal point to the room and creates a sense of warmth and coziness. It’s easy to imagine curling up with a good book or spending time with loved ones by the fire.
The white couch and chairs look comfortable and inviting, and the throw pillows add a touch of personality. The placement of the furniture seems well-suited for conversation around the fireplace.
Overall, the living room seems like a stylish and comfortable space that would be perfect for relaxing or entertaining guests.
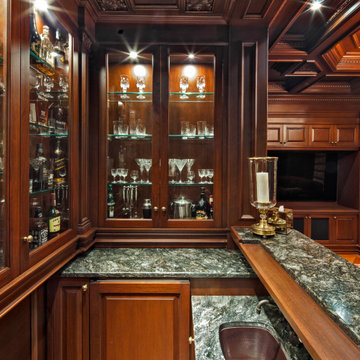
Using a similar mahogany stain for the entire interior, the incorporation of various detailed elements such as the crown moldings and brackets allows for the space to truly speak for itself. Centered around the inclusion of a coffered ceiling, the similar style and tone of all of these elements helps create a strong sense of cohesion within the entire interior.
For more projects visit our website wlkitchenandhome.com
.
.
.
#mediaroom #entertainmentroom #elegantlivingroom #homeinteriors #luxuryliving #luxuryapartment #finearchitecture #luxurymanhattan #luxuryapartments #luxuryinteriors #apartmentbar #homebar #elegantbar #classicbar #livingroomideas #entertainmentwall #wallunit #mediaunit #tvroom #tvfurniture #bardesigner #woodeninterior #bardecor #mancave #homecinema #luxuryinteriordesigner #luxurycontractor #manhattaninteriordesign #classicinteriors #classyinteriors

The same shaker-style Grabill cabinetry was installed in the adjacent family room but stained in a rich dark tone to create variety in the home.
Tall cabinets flank the grand fireplace allowing it to be the focal point in the room. Light-toned stacked ledger stone was installed around the fireplace surround to contrast the dark-tone cabinets.
Open shelving was designed on each side to display the homeowner’s favorite belongings, while keeping this custom-made furniture piece from appearing to heavy and overbearing.
A sense of balance is created through this symmetrical design of these built-ins, allowing for an overall striking and polished design.
Wohnen mit Hausbar und hellem Holzboden Ideen und Design
2


