Wohnen mit hellem Holzboden und Betonboden Ideen und Design
Suche verfeinern:
Budget
Sortieren nach:Heute beliebt
161 – 180 von 162.871 Fotos
1 von 3
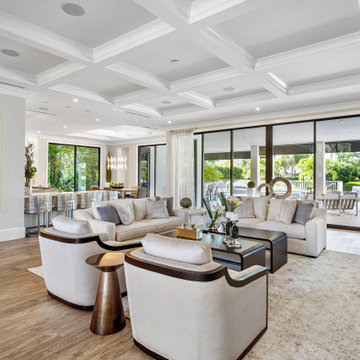
Living room with TV.
Großes, Offenes Klassisches Wohnzimmer mit Hausbar, weißer Wandfarbe, hellem Holzboden, Gaskamin, Kaminumrandung aus Holz, freistehendem TV, beigem Boden, Kassettendecke und Tapetenwänden in Miami
Großes, Offenes Klassisches Wohnzimmer mit Hausbar, weißer Wandfarbe, hellem Holzboden, Gaskamin, Kaminumrandung aus Holz, freistehendem TV, beigem Boden, Kassettendecke und Tapetenwänden in Miami
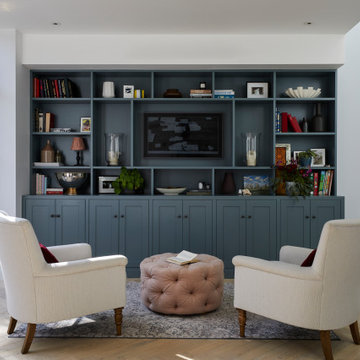
This lovely Victorian house in Battersea was tired and dated before we opened it up and reconfigured the layout. We added a full width extension with Crittal doors to create an open plan kitchen/diner/play area for the family, and added a handsome deVOL shaker kitchen.
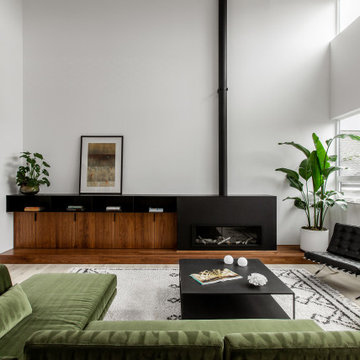
Großes, Fernseherloses, Offenes Mid-Century Wohnzimmer mit weißer Wandfarbe, hellem Holzboden, Gaskamin, Kaminumrandung aus Metall und gewölbter Decke in Seattle

Offenes Klassisches Wohnzimmer mit hellem Holzboden, verputzter Kaminumrandung, verstecktem TV und freigelegten Dachbalken in Houston
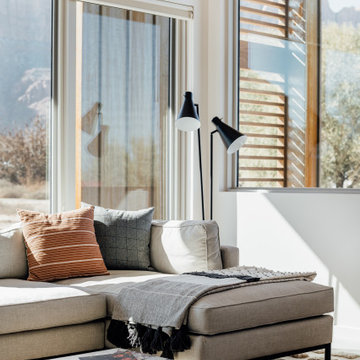
Casual modern living room with cozy leather chairs, plush rug, and a gorgeous marble coffee table. Using lots of earth tones to tie together with the black Gubi chairs in the dining room and the Noguchi chandelier. Radiant concrete floors throughout.

Klassisches Wohnzimmer mit grauer Wandfarbe, hellem Holzboden, TV-Wand, beigem Boden und gewölbter Decke in Los Angeles

Scandinavian minimalist formal living room with floor to ceiling windows, black brick, and linear fireplace.
Großes, Repräsentatives, Fernseherloses, Offenes Skandinavisches Wohnzimmer mit weißer Wandfarbe, hellem Holzboden, Kamin, Kaminumrandung aus Backstein und beigem Boden in Minneapolis
Großes, Repräsentatives, Fernseherloses, Offenes Skandinavisches Wohnzimmer mit weißer Wandfarbe, hellem Holzboden, Kamin, Kaminumrandung aus Backstein und beigem Boden in Minneapolis
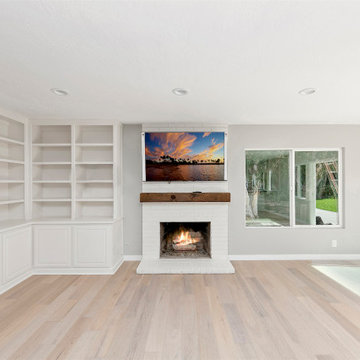
Mittelgroßes, Offenes Landhausstil Wohnzimmer mit grauer Wandfarbe, hellem Holzboden, Kamin, Kaminumrandung aus Backstein, TV-Wand und beigem Boden in San Diego
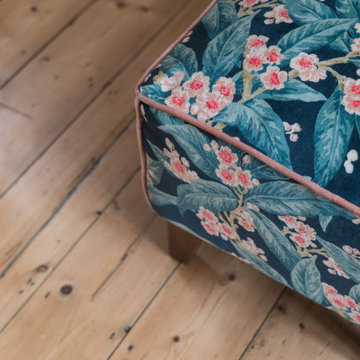
Große, Abgetrennte Klassische Bibliothek mit lila Wandfarbe, hellem Holzboden, Kamin, Kaminumrandung aus Stein, freistehendem TV und beigem Boden in Sonstige

Geräumiges, Offenes Landhaus Wohnzimmer mit weißer Wandfarbe, hellem Holzboden, Multimediawand, beigem Boden und Holzdielenwänden in Minneapolis
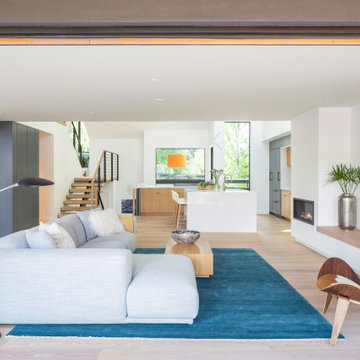
This wide-open space still feels warm and comfortable thanks to the soft furnishings and fireplace. with accentually crisp execution of all the finishes, the contemporary style is allowed to shine.
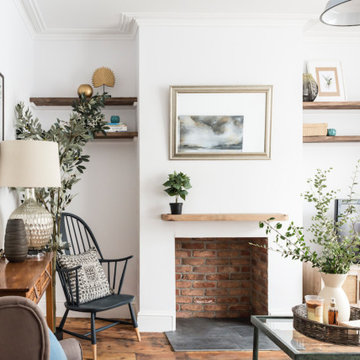
The Living Room in this stunning extended three bedroom family home that has undergone full and sympathetic renovation keeping in tact the character and charm of a Victorian style property, together with a modern high end finish. See more of our work here: https://www.ihinteriors.co.uk

Offenes, Mittelgroßes Modernes Wohnzimmer mit weißer Wandfarbe, hellem Holzboden, Kamin, verputzter Kaminumrandung, Multimediawand und Holzwänden in Los Angeles

Repräsentatives, Fernseherloses, Offenes Modernes Wohnzimmer ohne Kamin mit weißer Wandfarbe, Betonboden, grauem Boden und gewölbter Decke in Austin

Offenes Country Wohnzimmer mit weißer Wandfarbe, hellem Holzboden, TV-Wand, beigem Boden und gewölbter Decke in Sonstige

Großes, Offenes Modernes Wohnzimmer mit weißer Wandfarbe, hellem Holzboden und verstecktem TV in San Francisco
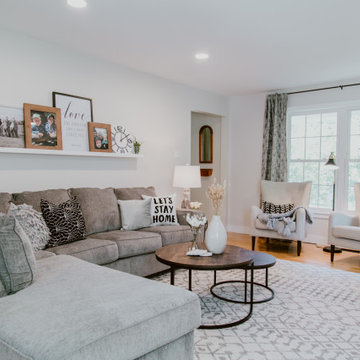
Photo Credit: Ashley Marie Creative Studios
Mittelgroßes, Abgetrenntes Modernes Wohnzimmer mit grauer Wandfarbe, hellem Holzboden, Kaminofen, gefliester Kaminumrandung und TV-Wand in Sonstige
Mittelgroßes, Abgetrenntes Modernes Wohnzimmer mit grauer Wandfarbe, hellem Holzboden, Kaminofen, gefliester Kaminumrandung und TV-Wand in Sonstige
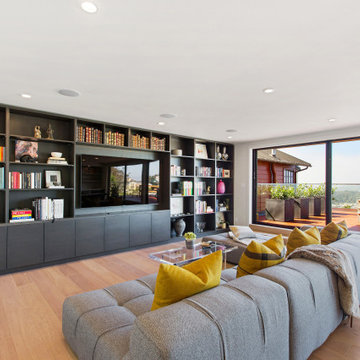
For our client, who had previous experience working with architects, we enlarged, completely gutted and remodeled this Twin Peaks diamond in the rough. The top floor had a rear-sloping ceiling that cut off the amazing view, so our first task was to raise the roof so the great room had a uniformly high ceiling. Clerestory windows bring in light from all directions. In addition, we removed walls, combined rooms, and installed floor-to-ceiling, wall-to-wall sliding doors in sleek black aluminum at each floor to create generous rooms with expansive views. At the basement, we created a full-floor art studio flooded with light and with an en-suite bathroom for the artist-owner. New exterior decks, stairs and glass railings create outdoor living opportunities at three of the four levels. We designed modern open-riser stairs with glass railings to replace the existing cramped interior stairs. The kitchen features a 16 foot long island which also functions as a dining table. We designed a custom wall-to-wall bookcase in the family room as well as three sleek tiled fireplaces with integrated bookcases. The bathrooms are entirely new and feature floating vanities and a modern freestanding tub in the master. Clean detailing and luxurious, contemporary finishes complete the look.
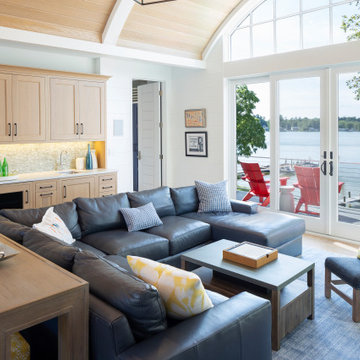
The living room wet bar supports the indoor-outdoor living that happens at the lake. Beautiful cabinets stained in Fossil Stone on plain sawn white oak create storage while the paneled appliances eliminate the need for guests to travel into the kitchen to help themselves to a beverage. Builder: Insignia Custom Homes; Interior Designer: Francesca Owings Interior Design; Cabinetry: Grabill Cabinets; Photography: Tippett Photo

Mittelgroßes Industrial Wohnzimmer ohne Kamin, im Loft-Stil mit bunten Wänden, Betonboden, verstecktem TV, grauem Boden, freigelegten Dachbalken und Ziegelwänden in Sonstige
Wohnen mit hellem Holzboden und Betonboden Ideen und Design
9


