Wohnen mit hellem Holzboden und braunem Boden Ideen und Design
Suche verfeinern:
Budget
Sortieren nach:Heute beliebt
121 – 140 von 23.866 Fotos
1 von 3

A contemporary home design for clients that featured south-facing balconies maximising the sea views, whilst also creating a blend of outdoor and indoor rooms. The spacious and light interior incorporates a central staircase with floating stairs and glazed balustrades.
Revealed wood beams against the white contemporary interior, along with the wood burner, add traditional touches to the home, juxtaposing the old and the new.
Photographs: Alison White
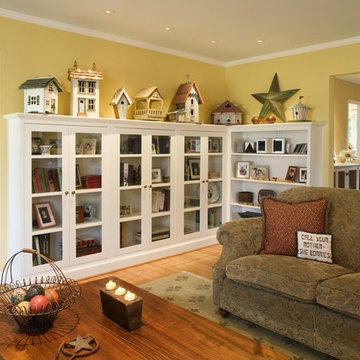
Mittelgroßes, Fernseherloses, Abgetrenntes Eklektisches Wohnzimmer mit gelber Wandfarbe, hellem Holzboden und braunem Boden in Washington, D.C.

This eclectic kitchen designed with new and old products together is what creates the character. The countertop on the island is a reclaimed bowling alley lane!
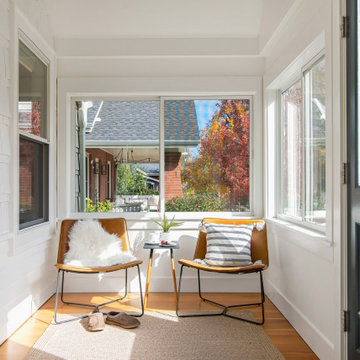
this sunny sanctuary is perfect for morning coffee!
Kleiner Moderner Wintergarten mit hellem Holzboden, normaler Decke und braunem Boden in Denver
Kleiner Moderner Wintergarten mit hellem Holzboden, normaler Decke und braunem Boden in Denver
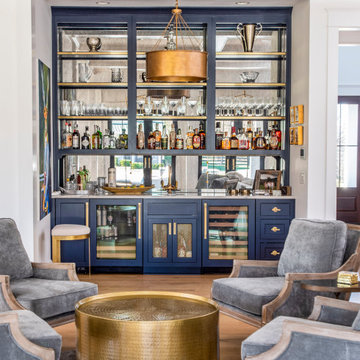
Großes, Repräsentatives, Offenes Landhaus Wohnzimmer mit weißer Wandfarbe, hellem Holzboden, Kamin, Kaminumrandung aus Stein, TV-Wand, braunem Boden und Kassettendecke in Nashville

Großes, Offenes Landhausstil Wohnzimmer mit weißer Wandfarbe, hellem Holzboden, braunem Boden, gewölbter Decke und Holzdielenwänden in Charleston
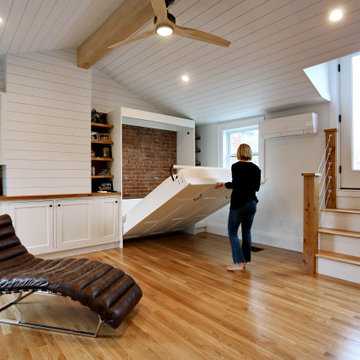
Mittelgroßes, Abgetrenntes Landhaus Wohnzimmer ohne Kamin mit weißer Wandfarbe, hellem Holzboden und braunem Boden in Boston

Living room with custom built fireplace and cabinetry and large picture windows facing the backyard. Photo by Scott Hargis.
Großes, Offenes Modernes Wohnzimmer mit weißer Wandfarbe, hellem Holzboden, verputzter Kaminumrandung, TV-Wand, Tunnelkamin und braunem Boden in San Francisco
Großes, Offenes Modernes Wohnzimmer mit weißer Wandfarbe, hellem Holzboden, verputzter Kaminumrandung, TV-Wand, Tunnelkamin und braunem Boden in San Francisco
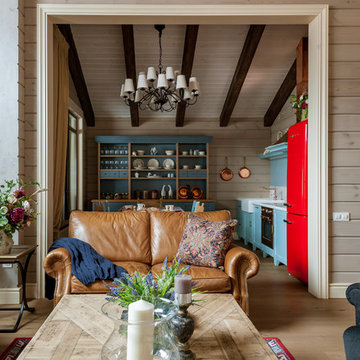
Гостиная кантри. Вид на кухню. Диван из натуральной кожи, Home Concept, столик, Ralph Lauren Home, синий буфет, букет, люстра, балки.
Mittelgroßes, Repräsentatives, Offenes Landhausstil Wohnzimmer mit beiger Wandfarbe, hellem Holzboden, Eckkamin, Kaminumrandung aus Stein, TV-Wand, braunem Boden, freigelegten Dachbalken und Holzwänden in Sonstige
Mittelgroßes, Repräsentatives, Offenes Landhausstil Wohnzimmer mit beiger Wandfarbe, hellem Holzboden, Eckkamin, Kaminumrandung aus Stein, TV-Wand, braunem Boden, freigelegten Dachbalken und Holzwänden in Sonstige
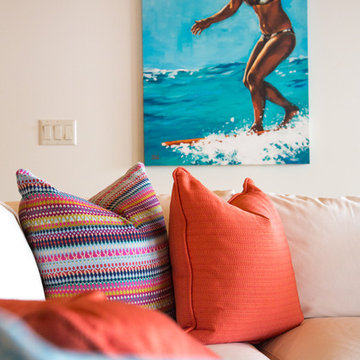
The sofa is a comfortable washable slip-covered piece. We used a natural log coffee table and a jute rug to ground the living room, adding bright accents in blues and oranges to create pops of color. On the wall behind the sofa hangs a painting of a surfer complimenting the bright pillows and surf theme throughout.

Peter Vanderwarker
View towards ocean
Mittelgroßes, Fernseherloses, Offenes, Repräsentatives Retro Wohnzimmer mit weißer Wandfarbe, hellem Holzboden, Kaminumrandung aus Stein, Tunnelkamin und braunem Boden in Boston
Mittelgroßes, Fernseherloses, Offenes, Repräsentatives Retro Wohnzimmer mit weißer Wandfarbe, hellem Holzboden, Kaminumrandung aus Stein, Tunnelkamin und braunem Boden in Boston
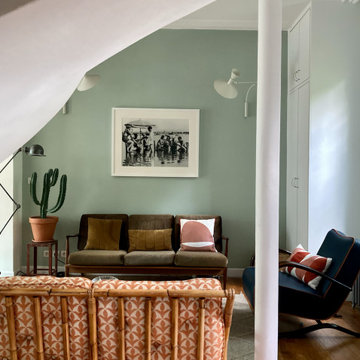
Une belle et grande maison de l’Île Saint Denis, en bord de Seine. Ce qui aura constitué l’un de mes plus gros défis ! Madame aime le pop, le rose, le batik, les 50’s-60’s-70’s, elle est tendre, romantique et tient à quelques références qui ont construit ses souvenirs de maman et d’amoureuse. Monsieur lui, aime le minimalisme, le minéral, l’art déco et les couleurs froides (et le rose aussi quand même!). Tous deux aiment les chats, les plantes, le rock, rire et voyager. Ils sont drôles, accueillants, généreux, (très) patients mais (super) perfectionnistes et parfois difficiles à mettre d’accord ?
Et voilà le résultat : un mix and match de folie, loin de mes codes habituels et du Wabi-sabi pur et dur, mais dans lequel on retrouve l’essence absolue de cette démarche esthétique japonaise : donner leur chance aux objets du passé, respecter les vibrations, les émotions et l’intime conviction, ne pas chercher à copier ou à être « tendance » mais au contraire, ne jamais oublier que nous sommes des êtres uniques qui avons le droit de vivre dans un lieu unique. Que ce lieu est rare et inédit parce que nous l’avons façonné pièce par pièce, objet par objet, motif par motif, accord après accord, à notre image et selon notre cœur. Cette maison de bord de Seine peuplée de trouvailles vintage et d’icônes du design respire la bonne humeur et la complémentarité de ce couple de clients merveilleux qui resteront des amis. Des clients capables de franchir l’Atlantique pour aller chercher des miroirs que je leur ai proposés mais qui, le temps de passer de la conception à la réalisation, sont sold out en France. Des clients capables de passer la journée avec nous sur le chantier, mètre et niveau à la main, pour nous aider à traquer la perfection dans les finitions. Des clients avec qui refaire le monde, dans la quiétude du jardin, un verre à la main, est un pur moment de bonheur. Merci pour votre confiance, votre ténacité et votre ouverture d’esprit. ????

Hood House is a playful protector that respects the heritage character of Carlton North whilst celebrating purposeful change. It is a luxurious yet compact and hyper-functional home defined by an exploration of contrast: it is ornamental and restrained, subdued and lively, stately and casual, compartmental and open.
For us, it is also a project with an unusual history. This dual-natured renovation evolved through the ownership of two separate clients. Originally intended to accommodate the needs of a young family of four, we shifted gears at the eleventh hour and adapted a thoroughly resolved design solution to the needs of only two. From a young, nuclear family to a blended adult one, our design solution was put to a test of flexibility.
The result is a subtle renovation almost invisible from the street yet dramatic in its expressive qualities. An oblique view from the northwest reveals the playful zigzag of the new roof, the rippling metal hood. This is a form-making exercise that connects old to new as well as establishing spatial drama in what might otherwise have been utilitarian rooms upstairs. A simple palette of Australian hardwood timbers and white surfaces are complimented by tactile splashes of brass and rich moments of colour that reveal themselves from behind closed doors.
Our internal joke is that Hood House is like Lazarus, risen from the ashes. We’re grateful that almost six years of hard work have culminated in this beautiful, protective and playful house, and so pleased that Glenda and Alistair get to call it home.
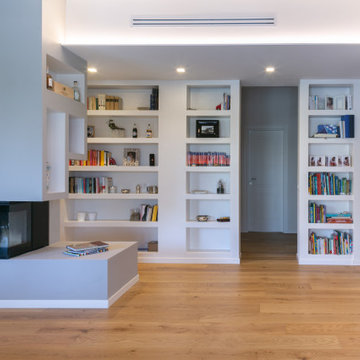
Große, Offene Moderne Bibliothek mit weißer Wandfarbe, hellem Holzboden, Tunnelkamin, verputzter Kaminumrandung, TV-Wand und braunem Boden in Rom

While the dramatic, wood burning, limestone fireplace is the focal point of the expansive living area, the decorative cedar beams, crisp white walls, and abundance of natural light embraces the same warm, natural textures and clean lines used throughout the home. A wall of windows and a set of French doors open up to an inviting outdoor living space with a designated dining room, outdoor kitchen, and lounge area.
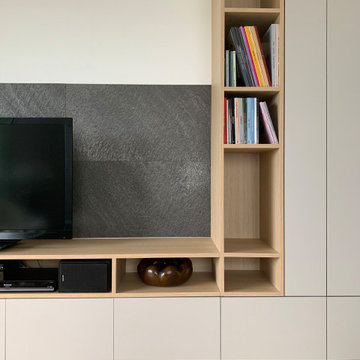
Le salon a été réaménagé. Nous avons installé une véritable table sur mesure dans la continuité d'un nouvel îlot de cuisine. Cet îlot face à la baie vitrée fait profiter de la magnifique vue dégagé à la personne qui cuisine.
Une décoration épurée et aérienne a été choisie pour cet espace assez petit pour tout ce qu'il comporte.
Un meuble tv suspendu, sur mesure, trouve sa place sur le mur de droite. Il permet de créer du rangement pour le salon, ainsi que du stockage pour la cuisine (vaisselle..) Nous avons installé des plaques de pierre véritable derrière la tv afin d'habiller le mur. Elles permettent également de fondre la tv dans le mur, et de ne pas la faire ressortir sur un mur blanc.
Le parquet se retrouve comme dans le reste de l'appartement.
La porte de séparation entre le couloir et la pièce de vie a été enlevée, et nous avons créé une arche en bois pour habiller cet espace. Elle permet de faire une séparation visuelle entre ces différentes pièces et de mettre en valeur le salon.
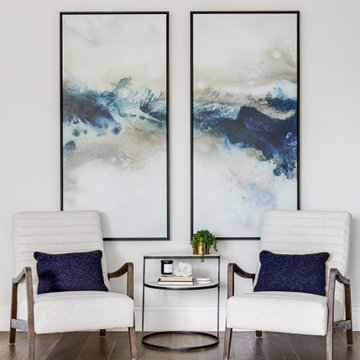
Großes, Offenes Klassisches Wohnzimmer mit grauer Wandfarbe, hellem Holzboden, braunem Boden, Kamin, Kaminumrandung aus Holz, TV-Wand und freigelegten Dachbalken in Orange County
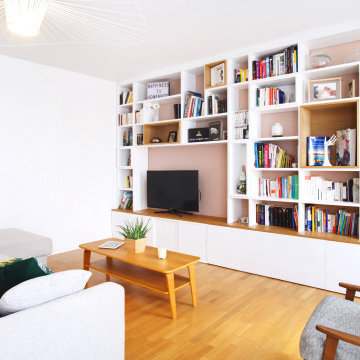
Großes, Offenes Modernes Wohnzimmer ohne Kamin mit beiger Wandfarbe, hellem Holzboden, Multimediawand und braunem Boden in Paris
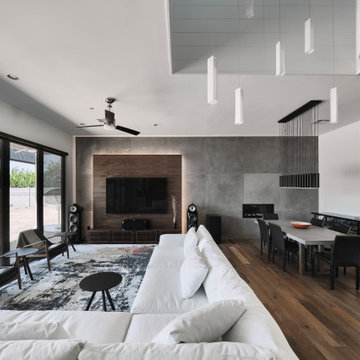
Mittelgroßes, Offenes Modernes Wohnzimmer mit grauer Wandfarbe, hellem Holzboden, Kamin, gefliester Kaminumrandung, Multimediawand und braunem Boden in Phoenix
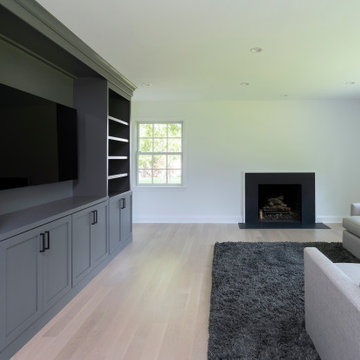
Renovations made this house bright, open, and modern. In addition to installing white oak flooring, we opened up and brightened the living space by removing a wall between the kitchen and family room and added large windows to the kitchen. In the family room, we custom made the built-ins with a clean design and ample storage. In the family room, we custom-made the built-ins. We also custom made the laundry room cubbies, using shiplap that we painted light blue.
Rudloff Custom Builders has won Best of Houzz for Customer Service in 2014, 2015 2016, 2017 and 2019. We also were voted Best of Design in 2016, 2017, 2018, 2019 which only 2% of professionals receive. Rudloff Custom Builders has been featured on Houzz in their Kitchen of the Week, What to Know About Using Reclaimed Wood in the Kitchen as well as included in their Bathroom WorkBook article. We are a full service, certified remodeling company that covers all of the Philadelphia suburban area. This business, like most others, developed from a friendship of young entrepreneurs who wanted to make a difference in their clients’ lives, one household at a time. This relationship between partners is much more than a friendship. Edward and Stephen Rudloff are brothers who have renovated and built custom homes together paying close attention to detail. They are carpenters by trade and understand concept and execution. Rudloff Custom Builders will provide services for you with the highest level of professionalism, quality, detail, punctuality and craftsmanship, every step of the way along our journey together.
Specializing in residential construction allows us to connect with our clients early in the design phase to ensure that every detail is captured as you imagined. One stop shopping is essentially what you will receive with Rudloff Custom Builders from design of your project to the construction of your dreams, executed by on-site project managers and skilled craftsmen. Our concept: envision our client’s ideas and make them a reality. Our mission: CREATING LIFETIME RELATIONSHIPS BUILT ON TRUST AND INTEGRITY.
Photo Credit: Linda McManus Images
Wohnen mit hellem Holzboden und braunem Boden Ideen und Design
7


