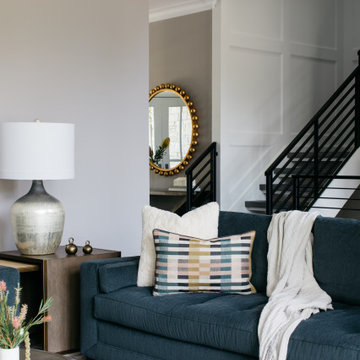Wohnen mit grauer Wandfarbe und hellem Holzboden Ideen und Design
Suche verfeinern:
Budget
Sortieren nach:Heute beliebt
1 – 20 von 20.084 Fotos
1 von 3
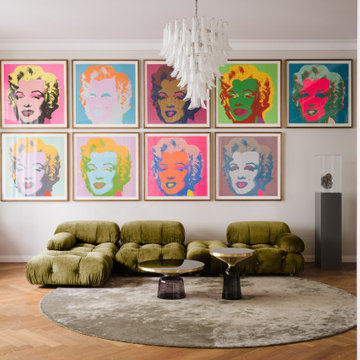
Große, Abgetrennte Moderne Bibliothek mit grauer Wandfarbe und hellem Holzboden in Berlin

This space combines the elements of wood and sleek lines to give this mountain home modern look. The dark leather cushion seats stand out from the wood slat divider behind them. A long table sits in front of a beautiful fireplace with a dark hardwood accent wall. The stairway acts as an additional divider that breaks one space from the other seamlessly.
Built by ULFBUILT. Contact us today to learn more.

Großes, Offenes Klassisches Wohnzimmer mit grauer Wandfarbe, hellem Holzboden, braunem Boden, Kamin, Kaminumrandung aus Holz, TV-Wand und freigelegten Dachbalken in Orange County
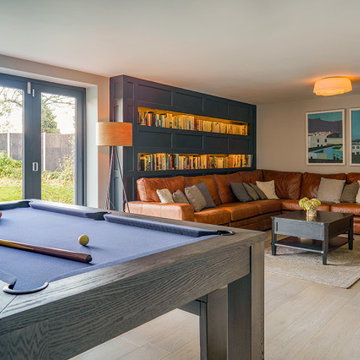
New extension project to create a TV and living space and games area with bespoke hand made hand painted cabinetry for built-in TV wall and lit bookcase with large made to measure leather corner sofa and pool table/dining table. New Scandinavian style corner woodburner. Bifolds leading out to new patio with outside seating and fire pit. All cabinetry in Farrow and Ball Railings and walls in Little Greene French Grey Mid.

Our custom TV entertainment center sets the stage for this coast chic design. The root coffee table is just a perfect addition!
Großes, Offenes Maritimes Wohnzimmer mit grauer Wandfarbe, hellem Holzboden, Multimediawand, braunem Boden und Holzdielendecke in Miami
Großes, Offenes Maritimes Wohnzimmer mit grauer Wandfarbe, hellem Holzboden, Multimediawand, braunem Boden und Holzdielendecke in Miami

Mittelgroßes, Fernseherloses, Offenes Landhausstil Wohnzimmer mit grauer Wandfarbe, hellem Holzboden, Kamin, gefliester Kaminumrandung und beigem Boden in Atlanta

This tiny home is located on a treelined street in the Kitsilano neighborhood of Vancouver. We helped our client create a living and dining space with a beach vibe in this small front room that comfortably accommodates their growing family of four. The starting point for the decor was the client's treasured antique chaise (positioned under the large window) and the scheme grew from there. We employed a few important space saving techniques in this room... One is building seating into a corner that doubles as storage, the other is tucking a footstool, which can double as an extra seat, under the custom wood coffee table. The TV is carefully concealed in the custom millwork above the fireplace. Finally, we personalized this space by designing a family gallery wall that combines family photos and shadow boxes of treasured keepsakes. Interior Decorating by Lori Steeves of Simply Home Decorating. Photos by Tracey Ayton Photography
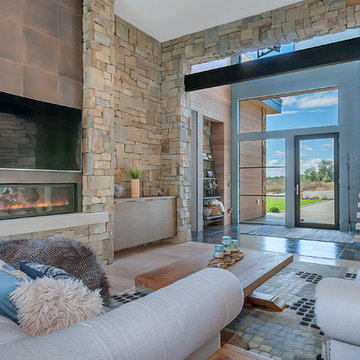
Lynnette Bauer - 360REI
Großes, Offenes Modernes Wohnzimmer mit grauer Wandfarbe, hellem Holzboden, Gaskamin, Kaminumrandung aus Metall, TV-Wand und beigem Boden in Minneapolis
Großes, Offenes Modernes Wohnzimmer mit grauer Wandfarbe, hellem Holzboden, Gaskamin, Kaminumrandung aus Metall, TV-Wand und beigem Boden in Minneapolis
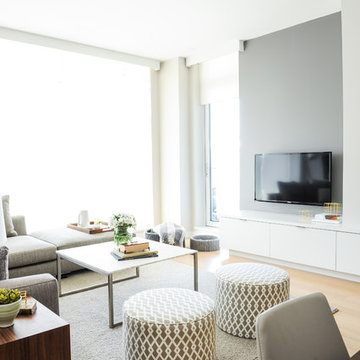
{www.traceyaytonphotography.com}
Offenes Skandinavisches Wohnzimmer mit grauer Wandfarbe, TV-Wand und hellem Holzboden in Vancouver
Offenes Skandinavisches Wohnzimmer mit grauer Wandfarbe, TV-Wand und hellem Holzboden in Vancouver
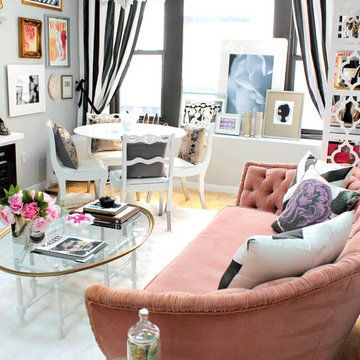
Kleines, Abgetrenntes Eklektisches Wohnzimmer mit grauer Wandfarbe und hellem Holzboden in Kansas City

This image features the main reception room, designed to exude a sense of formal elegance while providing a comfortable and inviting atmosphere. The room’s interior design is a testament to the intent of the company to blend classic elements with contemporary style.
At the heart of the room is a traditional black marble fireplace, which anchors the space and adds a sense of grandeur. Flanking the fireplace are built-in shelving units painted in a soft grey, displaying a curated selection of decorative items and books that add a personal touch to the room. The shelves are also efficiently utilized with a discreetly integrated television, ensuring that functionality accompanies the room's aesthetics.
Above, a dramatic modern chandelier with cascading white elements draws the eye upward to the detailed crown molding, highlighting the room’s high ceilings and the architectural beauty of the space. Luxurious white sofas offer ample seating, their clean lines and plush cushions inviting guests to relax. Accent armchairs with a bold geometric pattern introduce a dynamic contrast to the room, while a marble coffee table centers the seating area with its organic shape and material.
The soft neutral color palette is enriched with textured throw pillows, and a large area rug in a light hue defines the seating area and adds a layer of warmth over the herringbone wood flooring. Draped curtains frame the window, softening the natural light that enhances the room’s airy feel.
This reception room reflects the company’s design philosophy of creating spaces that are timeless and refined, yet functional and welcoming, showcasing a commitment to craftsmanship, detail, and harmonious design.

Great Room with custom floors, custom ceiling, custom concrete hearth, custom corner sliding door
Großes, Offenes Klassisches Wohnzimmer mit grauer Wandfarbe, hellem Holzboden, Kaminofen, Kaminumrandung aus Beton, buntem Boden und Holzdecke in Denver
Großes, Offenes Klassisches Wohnzimmer mit grauer Wandfarbe, hellem Holzboden, Kaminofen, Kaminumrandung aus Beton, buntem Boden und Holzdecke in Denver
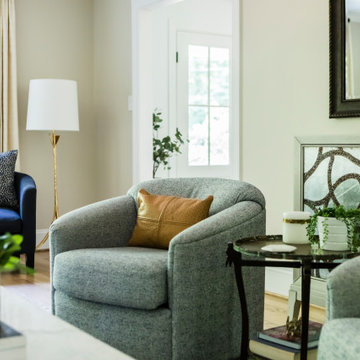
Großes, Repräsentatives, Fernseherloses, Abgetrenntes Klassisches Wohnzimmer ohne Kamin mit grauer Wandfarbe, hellem Holzboden und beigem Boden
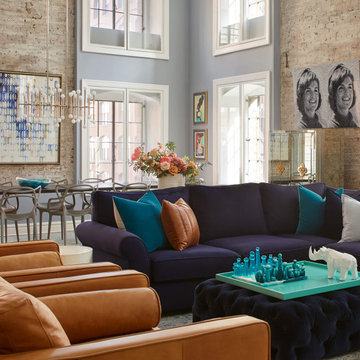
We created a welcoming and functional home in Tribeca for our client and their 4 children. Our goal for this home was to design and style the apartment to 1/ Maintaining the original elements, 2/ Integrate the style of a downtown loft and 3/ Ensure it functioned like a suburban home.
All of their existing and new furniture, fixtures and furnishings were thoughtfully thought out. We worked closely with the family to create a cohesive mixture of high end and custom furnishings coupled with retail finds. Many art pieces were curated to create an interesting and cheerful gallery. It was essential to find the balance of casual elements and elegant features to design a space where our clients could enjoy everyday life and frequent entertaining of extended family and friends.

Geräumiges Modernes Wohnzimmer im Loft-Stil mit grauer Wandfarbe, hellem Holzboden, Gaskamin, TV-Wand, braunem Boden, gewölbter Decke und gefliester Kaminumrandung in Sonstige
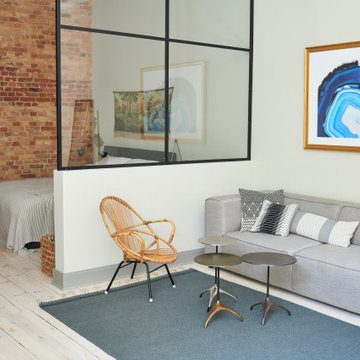
Wohnzimmer mit durch Stahlfenster abgetrennten Schlafbereich
Mittelgroßes, Offenes Nordisches Wohnzimmer mit grauer Wandfarbe, hellem Holzboden und Ziegelwänden in Berlin
Mittelgroßes, Offenes Nordisches Wohnzimmer mit grauer Wandfarbe, hellem Holzboden und Ziegelwänden in Berlin

California Ranch Farmhouse Style Design 2020
Großes, Offenes Landhausstil Wohnzimmer mit grauer Wandfarbe, hellem Holzboden, Gaskamin, Kaminumrandung aus Stein, TV-Wand, grauem Boden, gewölbter Decke und Holzdielenwänden in San Francisco
Großes, Offenes Landhausstil Wohnzimmer mit grauer Wandfarbe, hellem Holzboden, Gaskamin, Kaminumrandung aus Stein, TV-Wand, grauem Boden, gewölbter Decke und Holzdielenwänden in San Francisco
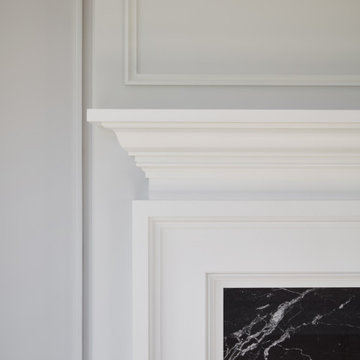
Mittelgroßes, Repräsentatives, Fernseherloses, Abgetrenntes Landhaus Wohnzimmer mit grauer Wandfarbe, hellem Holzboden, Kamin, Kaminumrandung aus Stein und grauem Boden in Chicago
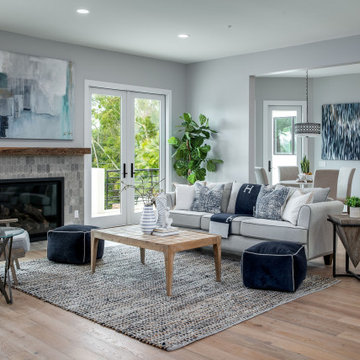
By removing a major wall, we were able to completely open up the kitchen and dining nook to the large family room and built in bar and wine area. The family room has a great gas fireplace with marble accent tile and rustic wood mantel. The matching dual French doors lead out to the pool and outdoor living areas, as well as bring in lots of natural light. The bar area has a sink and faucet, undercounter refrigeration, tons of counter space and storage, and connects to the attached wine display area. The pendants are black, brass and clear glass which bring in an on trend, refined look.
Wohnen mit grauer Wandfarbe und hellem Holzboden Ideen und Design
1



