Wohnen mit hellem Holzboden und Hängekamin Ideen und Design
Suche verfeinern:
Budget
Sortieren nach:Heute beliebt
121 – 140 von 1.179 Fotos
1 von 3
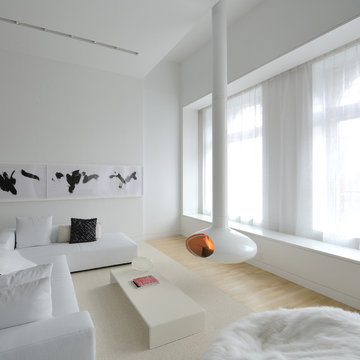
Fireorb fireplace suspended in the double-height Living Room in front of the continuous sheer curtains hanging over the continuous window seat storage in front of the restored Landmark windows overlooking Broadway in SoHo.

Geräumiges, Repräsentatives Modernes Wohnzimmer im Loft-Stil mit Hängekamin, verputzter Kaminumrandung, freistehendem TV, brauner Wandfarbe, hellem Holzboden und braunem Boden in Sonstige
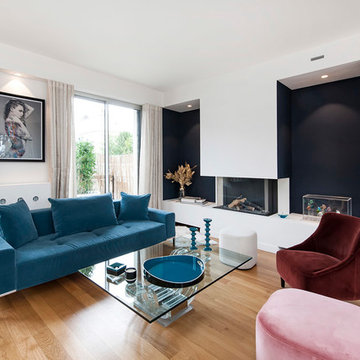
Suite à une nouvelle acquisition cette ancien duplex a été transformé en triplex. Un étage pièce de vie, un étage pour les enfants pré ado et un étage pour les parents. Nous avons travaillé les volumes, la clarté, un look à la fois chaleureux et épuré

Großes, Offenes Modernes Wohnzimmer mit schwarzer Wandfarbe, hellem Holzboden und Hängekamin in Melbourne
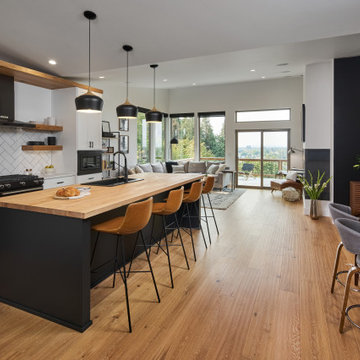
Open concept living, family room, and dining area with natural light and neutral material.
Großes, Offenes Modernes Wohnzimmer mit weißer Wandfarbe, hellem Holzboden, Hängekamin, Kaminumrandung aus Metall, TV-Wand, braunem Boden und gewölbter Decke in Sonstige
Großes, Offenes Modernes Wohnzimmer mit weißer Wandfarbe, hellem Holzboden, Hängekamin, Kaminumrandung aus Metall, TV-Wand, braunem Boden und gewölbter Decke in Sonstige
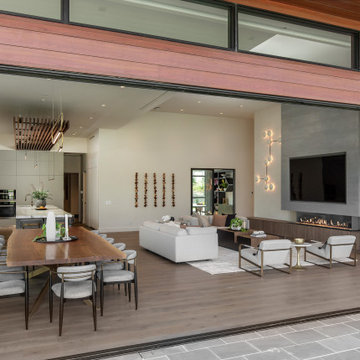
Geräumiges, Offenes Modernes Wohnzimmer mit hellem Holzboden, Hängekamin, verputzter Kaminumrandung, TV-Wand und beigem Boden in San Francisco
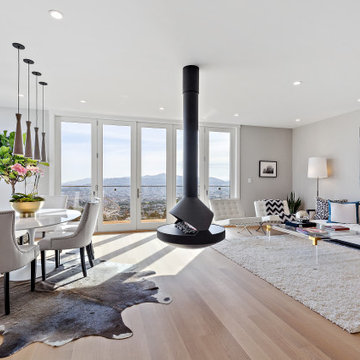
This project in the heart of San Francisco features an AG Millworks Folding Door that completely opens the home to the outdoors and creates expansive city views.
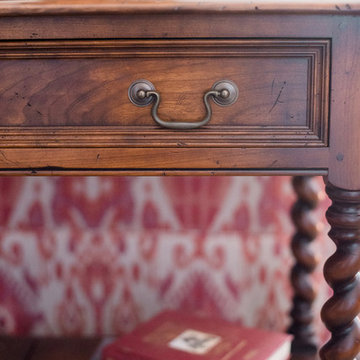
Jennifer McKenna Photography
Not my choice to use this table but it does work with the sofa print!
Kleines, Abgetrenntes Klassisches Wohnzimmer mit blauer Wandfarbe, hellem Holzboden, TV-Wand und Hängekamin in Seattle
Kleines, Abgetrenntes Klassisches Wohnzimmer mit blauer Wandfarbe, hellem Holzboden, TV-Wand und Hängekamin in Seattle
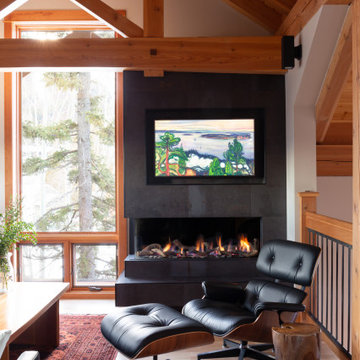
This beautiful home is used regularly by our Calgary clients during the weekends in the resort town of Fernie, B.C. While the floor plan offered ample space to entertain and relax, the finishes needed updating desperately. The original kitchen felt too small for the space which features stunning vaults and timber frame beams. With a complete overhaul, the newly redesigned space now gives justice to the impressive architecture. A combination of rustic and industrial selections have given this home a brand new vibe, and now this modern cabin is a showstopper once again!
Design: Susan DeRidder of Live Well Interiors Inc.
Photography: Rebecca Frick Photography
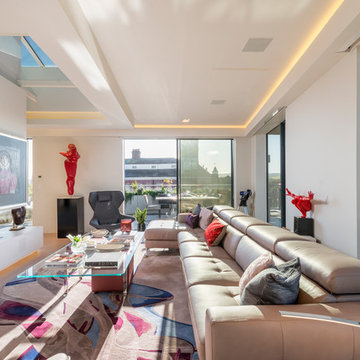
Richard Downer
We were winners in a limited architectural competition for the design of a stunning new penthouse apartment, described as one of the most sought after and prestigious new residential properties in Devon.
Our brief was to create an exceptional modern home of the highest design standards. Entrance into the living areas is through a huge glazed pivoting doorway with minimal profile glazing which allows natural daylight to spill into the entrance hallway and gallery which runs laterally through the apartment.
A huge glass skylight affords sky views from the living area, with a dramatic polished plaster fireplace suspended within it. Sliding glass doors connect the living spaces to the outdoor terrace, designed for both entertainment and relaxation with a planted green walls and water feature and soft lighting from contemporary lanterns create a spectacular atmosphere with stunning views over the city.
The design incorporates a number of the latest innovations in home automation and audio visual and lighting technologies including automated blinds, electro chromic glass, pop up televisions, picture lift mechanisms, lutron lighting controls to name a few.
The design of this outstanding modern apartment creates harmonised spaces using a minimal palette of materials and creates a vibrant, warm and unique home
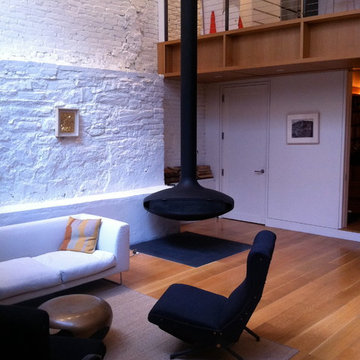
View of kitchen, open basement living room with hanging fireplace and reading nook.
Role: Project manager at Specht Harpman Architects
Offenes Mid-Century Wohnzimmer mit weißer Wandfarbe, hellem Holzboden und Hängekamin in New York
Offenes Mid-Century Wohnzimmer mit weißer Wandfarbe, hellem Holzboden und Hängekamin in New York
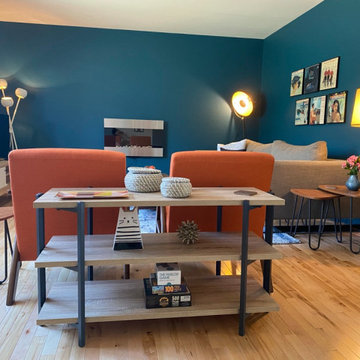
This blank-slate ranch house gets a lively, era-appropriate update for short term rental. Retro-inspired reproductions paired with vintage pieces create a modern, livable, pet-friendly space.
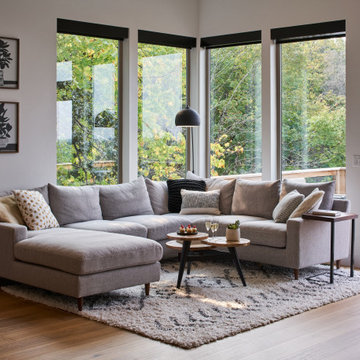
Cozy modern living room with large sectional seating and views of the valley. Perfect area for watching television or curling up next to a fire.
Mittelgroßes, Offenes Modernes Wohnzimmer mit weißer Wandfarbe, hellem Holzboden, Hängekamin, Kaminumrandung aus Metall, TV-Wand, braunem Boden und gewölbter Decke in Sonstige
Mittelgroßes, Offenes Modernes Wohnzimmer mit weißer Wandfarbe, hellem Holzboden, Hängekamin, Kaminumrandung aus Metall, TV-Wand, braunem Boden und gewölbter Decke in Sonstige
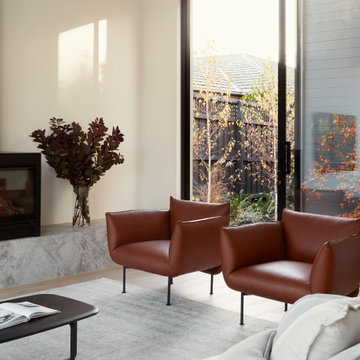
Family Room at the Ferndale Home in Glen Iris Victoria.
Builder: Mazzei Homes
Architecture: Dan Webster
Furniture: Zuster Furniture
Kitchen, Wardrobes & Joinery: The Kitchen Design Centre
Photography: Elisa Watson
Project: Royal Melbourne Hospital Lottery Home 2020
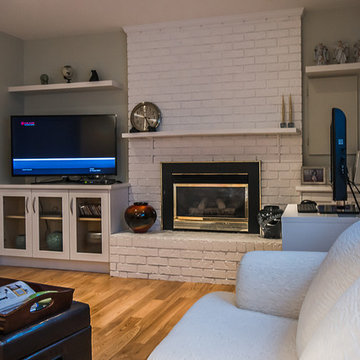
Complete basement suite renovation - painted the brick fireplace and added built-in shelving to freshen up the space and brighten everything up.
Complete basement suite renovation - Fresh new kitchen with white cabinetry, glass tile backsplash and stainless steel appliances. Light colors and multiple pot lights brighten up the small kitchen and make it feel larger.
Complete basement suite renovation - Fresh new bathroom with white cabinetry and chunky top mount sink.
Fresh light paint and new flooring throughout basement suite renovation.
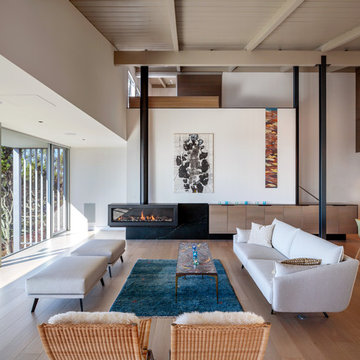
Cecily Young, AIA; Moore Ruble Yudell Architects
Photos courtesy of Colins Lozada, with MRY Architects
Großes, Offenes, Repräsentatives, Fernseherloses Retro Wohnzimmer mit weißer Wandfarbe, hellem Holzboden und Hängekamin in San Francisco
Großes, Offenes, Repräsentatives, Fernseherloses Retro Wohnzimmer mit weißer Wandfarbe, hellem Holzboden und Hängekamin in San Francisco
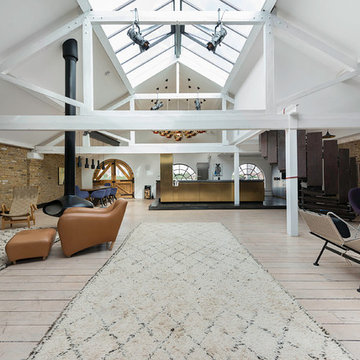
Ewelina Kabala Photography
Geräumiges, Offenes Modernes Wohnzimmer mit hellem Holzboden, Hängekamin, Kaminumrandung aus Metall und TV-Wand in London
Geräumiges, Offenes Modernes Wohnzimmer mit hellem Holzboden, Hängekamin, Kaminumrandung aus Metall und TV-Wand in London
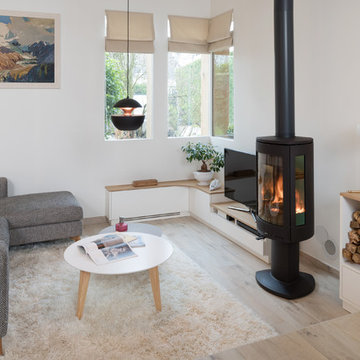
Mittelgroße, Offene Moderne Bibliothek mit weißer Wandfarbe, hellem Holzboden, Hängekamin, Kaminumrandung aus Metall, freistehendem TV und beigem Boden in Paris
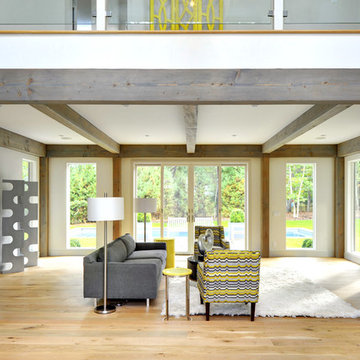
Yankee Barn Homes - A step-down into the living room manipulates an otherwise open floor plan. Chris Foster Photography
Großes, Offenes Modernes Wohnzimmer mit grauer Wandfarbe, hellem Holzboden und Hängekamin in Boston
Großes, Offenes Modernes Wohnzimmer mit grauer Wandfarbe, hellem Holzboden und Hängekamin in Boston
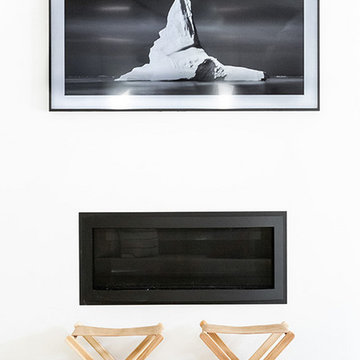
Modern Luxe Home in North Dallas with Parisian Elements. Luxury Modern Design. Heavily black and white with earthy touches. White walls, black cabinets, open shelving, resort-like master bedroom, modern yet feminine office. Light and bright. Fiddle leaf fig. Olive tree. Performance Fabric.
Wohnen mit hellem Holzboden und Hängekamin Ideen und Design
7


