Wohnen mit hellem Holzboden und Kaminumrandung aus Backstein Ideen und Design
Suche verfeinern:
Budget
Sortieren nach:Heute beliebt
121 – 140 von 5.707 Fotos
1 von 3

This large gated estate includes one of the original Ross cottages that served as a summer home for people escaping San Francisco's fog. We took the main residence built in 1941 and updated it to the current standards of 2020 while keeping the cottage as a guest house. A massive remodel in 1995 created a classic white kitchen. To add color and whimsy, we installed window treatments fabricated from a Josef Frank citrus print combined with modern furnishings. Throughout the interiors, foliate and floral patterned fabrics and wall coverings blur the inside and outside worlds.
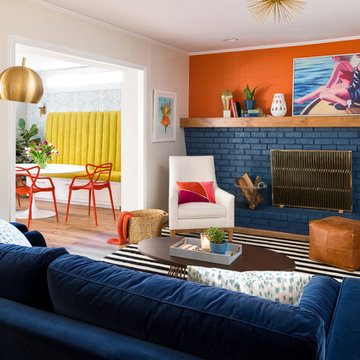
Cati Teague Photography for Gina Sims Designs
Fernseherloses, Abgetrenntes Eklektisches Wohnzimmer mit hellem Holzboden, Kamin, Kaminumrandung aus Backstein und oranger Wandfarbe in Atlanta
Fernseherloses, Abgetrenntes Eklektisches Wohnzimmer mit hellem Holzboden, Kamin, Kaminumrandung aus Backstein und oranger Wandfarbe in Atlanta
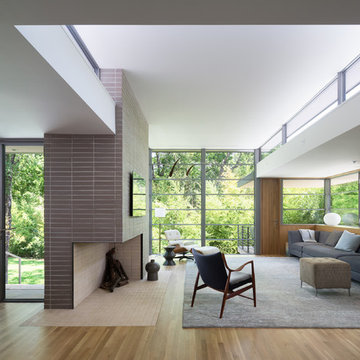
Face brick by Endicott; firebrick hearth and firebox; white oak flooring and millwork; white paint is Benjamin Moore, Cloud Cover. Thermally broken steel windows and doors by MHB. Custom sofa and rug.
Photo by Whit Preston.
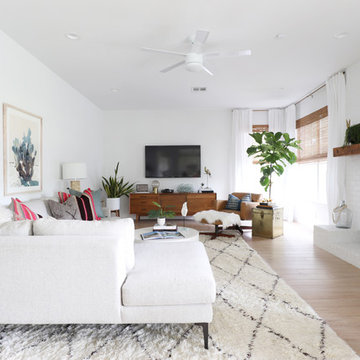
Photo: Kristin Laing © 2018 Houzz
Klassisches Wohnzimmer mit weißer Wandfarbe, Kamin, TV-Wand, beigem Boden, hellem Holzboden und Kaminumrandung aus Backstein in Austin
Klassisches Wohnzimmer mit weißer Wandfarbe, Kamin, TV-Wand, beigem Boden, hellem Holzboden und Kaminumrandung aus Backstein in Austin

Kleines, Repräsentatives, Fernseherloses, Abgetrenntes Mid-Century Wohnzimmer mit weißer Wandfarbe, hellem Holzboden, Kamin, Kaminumrandung aus Backstein und braunem Boden in Minneapolis
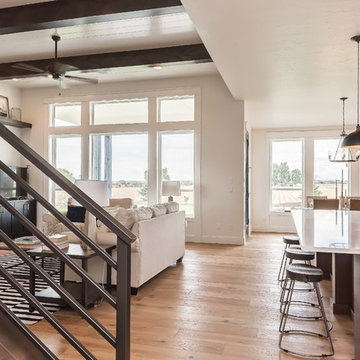
This great room is filled with natural light thanks to the expansive windows and tall ceilings. Gorgeous beams adorn the tongue and groove ceilings and provide the perfect backdrop for the modern farmhouse esthetic. The horizontal stairway leading to the second level adds a slightly industrial touch to keep things fresh and modern, and compliments a well-equipped gourmet kitchen.
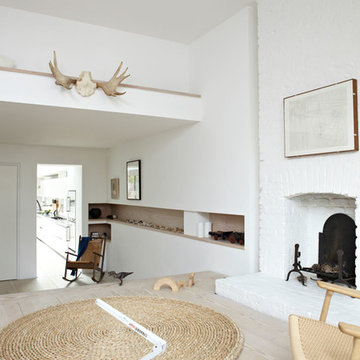
Graham Atkins-Hughes Photography
Macdonald Wright, Architects & Interior Design http://macdonaldwright.com
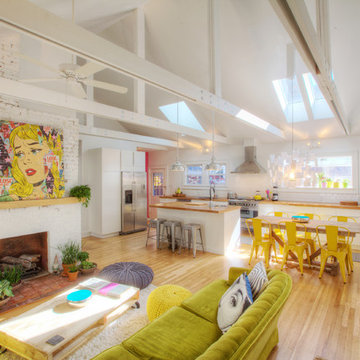
1920s bungalow gutted for open concept living/kitchen/dining with enhanced natural light via new skylights and garden window - Interior Architecture: HAUS | Architecture + BRUSFO - Construction Management: WERK - Photo: HAUS | Architecture For Modern Lifestyles
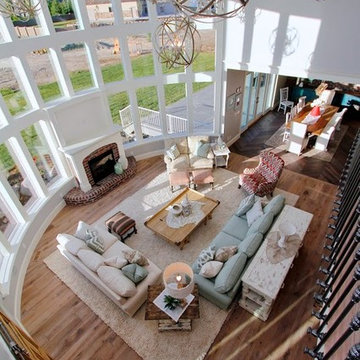
A mix of fun fresh fabrics in coral, green, tan, and more comes together in the functional, fun family room. Comfortable couches in different fabric create a lot of seating. Patterned ottomans add a splash of color. Floor to ceiling curved windows run the length of the room creating a view to die for. Replica antique furniture accents. Unique area rug straight from India and a fireplace with brick surround for cold winter nights. The lighting elevates this family room to the next level.
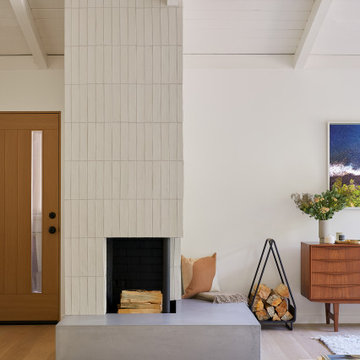
What started as a kitchen and two-bathroom remodel evolved into a full home renovation plus conversion of the downstairs unfinished basement into a permitted first story addition, complete with family room, guest suite, mudroom, and a new front entrance. We married the midcentury modern architecture with vintage, eclectic details and thoughtful materials.
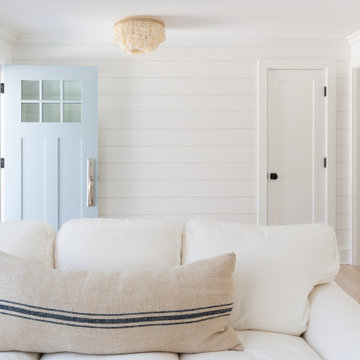
Großes, Offenes Maritimes Wohnzimmer mit weißer Wandfarbe, hellem Holzboden, Kamin, Kaminumrandung aus Backstein, TV-Wand, beigem Boden und Holzdielenwänden in Sonstige

Offenes Country Wohnzimmer mit grauer Wandfarbe, hellem Holzboden, Kamin, Kaminumrandung aus Backstein, braunem Boden, freigelegten Dachbalken und gewölbter Decke in Kansas City
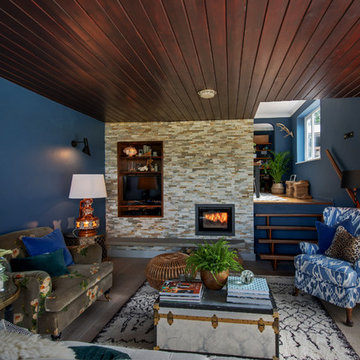
A Dry Dog
Mittelgroßes Eklektisches Wohnzimmer mit blauer Wandfarbe, hellem Holzboden, Kamin und Kaminumrandung aus Backstein in Sonstige
Mittelgroßes Eklektisches Wohnzimmer mit blauer Wandfarbe, hellem Holzboden, Kamin und Kaminumrandung aus Backstein in Sonstige
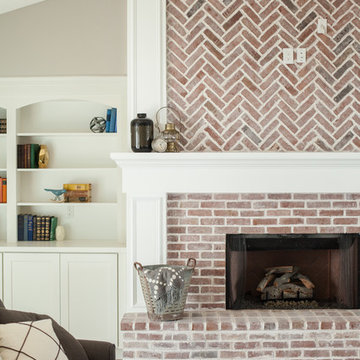
Ace and Whim Photography
Staging by Fallon Liles
Mittelgroßes, Offenes Klassisches Wohnzimmer mit grauer Wandfarbe, hellem Holzboden, Kamin, Kaminumrandung aus Backstein und TV-Wand in Phoenix
Mittelgroßes, Offenes Klassisches Wohnzimmer mit grauer Wandfarbe, hellem Holzboden, Kamin, Kaminumrandung aus Backstein und TV-Wand in Phoenix
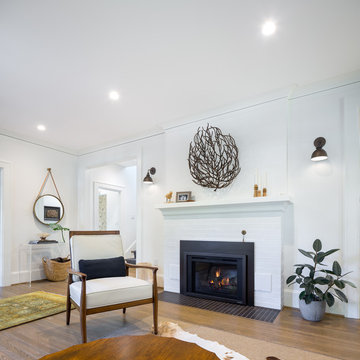
Josh Partee Photographer
Mittelgroßes, Fernseherloses, Offenes Klassisches Wohnzimmer mit weißer Wandfarbe, hellem Holzboden, Kamin und Kaminumrandung aus Backstein in Portland
Mittelgroßes, Fernseherloses, Offenes Klassisches Wohnzimmer mit weißer Wandfarbe, hellem Holzboden, Kamin und Kaminumrandung aus Backstein in Portland
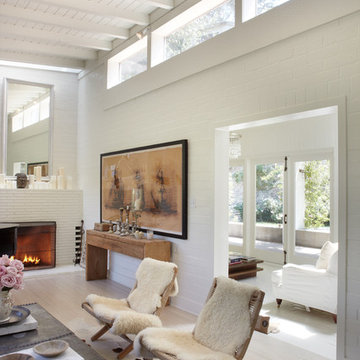
Mittelgroßes, Fernseherloses, Abgetrenntes Industrial Musikzimmer mit weißer Wandfarbe, hellem Holzboden, Kamin und Kaminumrandung aus Backstein in Orange County
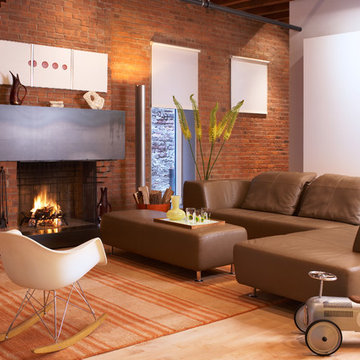
Mittelgroßes Industrial Wohnzimmer mit weißer Wandfarbe, hellem Holzboden, Kamin und Kaminumrandung aus Backstein in New York
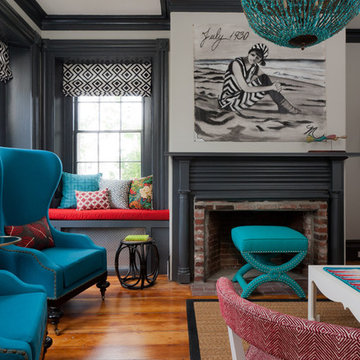
Rarebrick
Fernseherloses, Abgetrenntes Eklektisches Wohnzimmer mit Kaminumrandung aus Backstein, grauer Wandfarbe, hellem Holzboden und Kamin in Boston
Fernseherloses, Abgetrenntes Eklektisches Wohnzimmer mit Kaminumrandung aus Backstein, grauer Wandfarbe, hellem Holzboden und Kamin in Boston
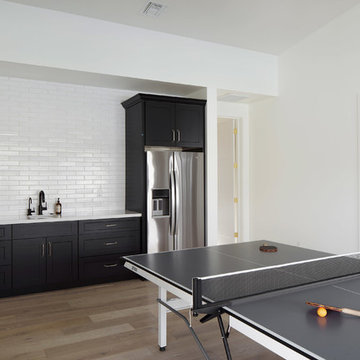
Roehner Ryan
Großer Landhaus Hobbyraum im Loft-Stil mit weißer Wandfarbe, hellem Holzboden, Kamin, Kaminumrandung aus Backstein, TV-Wand und beigem Boden in Phoenix
Großer Landhaus Hobbyraum im Loft-Stil mit weißer Wandfarbe, hellem Holzboden, Kamin, Kaminumrandung aus Backstein, TV-Wand und beigem Boden in Phoenix

Mittelgroßes, Offenes Modernes Wohnzimmer mit weißer Wandfarbe, hellem Holzboden, Kaminofen, Kaminumrandung aus Backstein, TV-Wand und gewölbter Decke in Kansas City
Wohnen mit hellem Holzboden und Kaminumrandung aus Backstein Ideen und Design
7


