Wohnen mit blauer Wandfarbe und Holzdecke Ideen und Design
Suche verfeinern:
Budget
Sortieren nach:Heute beliebt
1 – 20 von 117 Fotos
1 von 3

Geräumiges, Repräsentatives, Offenes Mid-Century Wohnzimmer mit blauer Wandfarbe, Betonboden, Eckkamin, Kaminumrandung aus Metall, grauem Boden und Holzdecke in Hampshire

Großes, Offenes Retro Wohnzimmer mit blauer Wandfarbe, Keramikboden, Kamin, Kaminumrandung aus Stein, TV-Wand, orangem Boden, Holzdecke und Holzdielenwänden in Sonstige

Mittelgroßes Modernes Wohnzimmer mit blauer Wandfarbe, Laminat, TV-Wand, Holzdecke und Ziegelwänden in Sonstige

Le film culte de 1955 avec Cary Grant et Grace Kelly "To Catch a Thief" a été l'une des principales source d'inspiration pour la conception de cet appartement glamour en duplex près de Milan. Le Studio Catoir a eu carte blanche pour la conception et l'esthétique de l'appartement. Tous les meubles, qu'ils soient amovibles ou intégrés, sont signés Studio Catoir, la plupart sur mesure, de même que les cheminées, la menuiserie, les poignées de porte et les tapis. Un appartement plein de caractère et de personnalité, avec des touches ludiques et des influences rétro dans certaines parties de l'appartement.
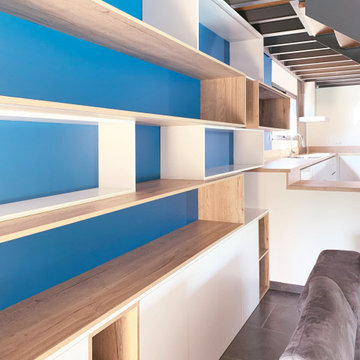
Création d'une bibliothèque et d'un meuble TV sur-mesure.
Ensemble mélaminé blanc et bois avec fermeture des portes en pousse-lâche.
Intégration d'éclairage et de niches ouvertes.
Changement du plan de travail de la cuisine.
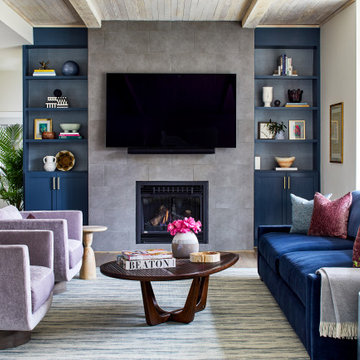
PHOTOGRAPHY: Stacy Zarin Goldsberg
Offenes Modernes Wohnzimmer mit blauer Wandfarbe, Kamin, gefliester Kaminumrandung, Holzdecke und Tapetenwänden in Washington, D.C.
Offenes Modernes Wohnzimmer mit blauer Wandfarbe, Kamin, gefliester Kaminumrandung, Holzdecke und Tapetenwänden in Washington, D.C.
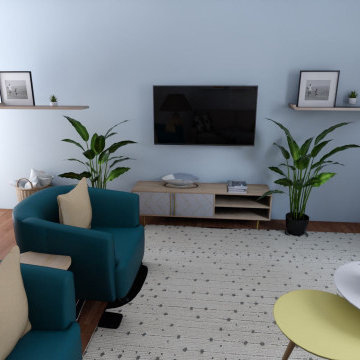
Mittelgroßes, Abgetrenntes Retro Wohnzimmer mit blauer Wandfarbe, dunklem Holzboden, TV-Wand, braunem Boden, Holzdecke und Tapetenwänden in Nashville
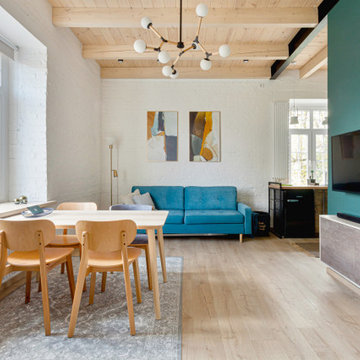
Offenes Industrial Wohnzimmer mit blauer Wandfarbe, hellem Holzboden, TV-Wand, beigem Boden, freigelegten Dachbalken, Holzdecke und Ziegelwänden in Sonstige

Our Austin studio decided to go bold with this project by ensuring that each space had a unique identity in the Mid-Century Modern style bathroom, butler's pantry, and mudroom. We covered the bathroom walls and flooring with stylish beige and yellow tile that was cleverly installed to look like two different patterns. The mint cabinet and pink vanity reflect the mid-century color palette. The stylish knobs and fittings add an extra splash of fun to the bathroom.
The butler's pantry is located right behind the kitchen and serves multiple functions like storage, a study area, and a bar. We went with a moody blue color for the cabinets and included a raw wood open shelf to give depth and warmth to the space. We went with some gorgeous artistic tiles that create a bold, intriguing look in the space.
In the mudroom, we used siding materials to create a shiplap effect to create warmth and texture – a homage to the classic Mid-Century Modern design. We used the same blue from the butler's pantry to create a cohesive effect. The large mint cabinets add a lighter touch to the space.
---
Project designed by the Atomic Ranch featured modern designers at Breathe Design Studio. From their Austin design studio, they serve an eclectic and accomplished nationwide clientele including in Palm Springs, LA, and the San Francisco Bay Area.
For more about Breathe Design Studio, see here: https://www.breathedesignstudio.com/
To learn more about this project, see here: https://www.breathedesignstudio.com/atomic-ranch
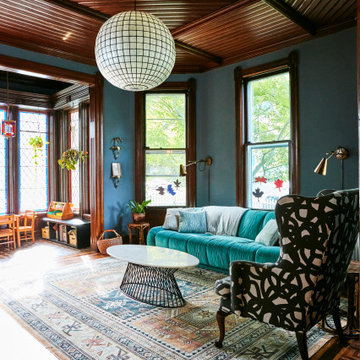
Klassisches Wohnzimmer mit blauer Wandfarbe, dunklem Holzboden, braunem Boden und Holzdecke in Sonstige

Individual geplant TV Schrank
Große, Offene Landhausstil Bibliothek ohne Kamin mit blauer Wandfarbe, braunem Holzboden, verstecktem TV, braunem Boden, Holzdecke und Wandpaneelen in Hamburg
Große, Offene Landhausstil Bibliothek ohne Kamin mit blauer Wandfarbe, braunem Holzboden, verstecktem TV, braunem Boden, Holzdecke und Wandpaneelen in Hamburg

Urige Bibliothek mit blauer Wandfarbe, braunem Holzboden, Kamin, Kaminumrandung aus Stein, braunem Boden, freigelegten Dachbalken, gewölbter Decke und Holzdecke in San Francisco

Large timber frame family room with custom copper handrail, rustic fixtures and cork flooring.
Großes, Offenes Landhaus Wohnzimmer mit blauer Wandfarbe, Korkboden, verstecktem TV, braunem Boden, Holzdecke und Holzwänden in Sonstige
Großes, Offenes Landhaus Wohnzimmer mit blauer Wandfarbe, Korkboden, verstecktem TV, braunem Boden, Holzdecke und Holzwänden in Sonstige
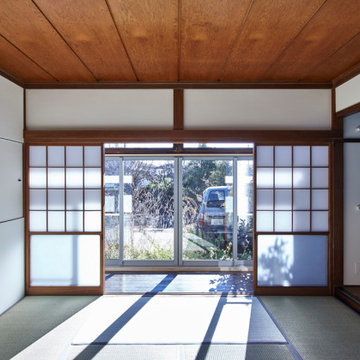
Mittelgroßes, Fernseherloses, Offenes Modernes Wohnzimmer ohne Kamin mit blauer Wandfarbe, Tatami-Boden, Holzdecke und Holzdielenwänden in Sonstige
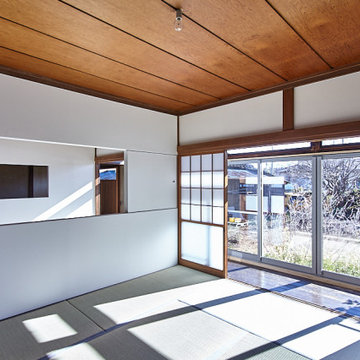
Mittelgroßes, Fernseherloses, Offenes Modernes Wohnzimmer ohne Kamin mit blauer Wandfarbe, Tatami-Boden, Holzdecke und Holzdielenwänden in Sonstige

This new house is located in a quiet residential neighborhood developed in the 1920’s, that is in transition, with new larger homes replacing the original modest-sized homes. The house is designed to be harmonious with its traditional neighbors, with divided lite windows, and hip roofs. The roofline of the shingled house steps down with the sloping property, keeping the house in scale with the neighborhood. The interior of the great room is oriented around a massive double-sided chimney, and opens to the south to an outdoor stone terrace and garden. Photo by: Nat Rea Photography
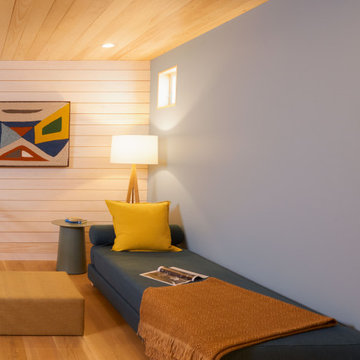
Second Floor Den, Sleeping Loft above.
Kleines, Offenes Rustikales Wohnzimmer mit blauer Wandfarbe, Holzdecke und Holzwänden
Kleines, Offenes Rustikales Wohnzimmer mit blauer Wandfarbe, Holzdecke und Holzwänden

Cabin loft with custom Room & Board pull out sofa, Farrow & Ball blue walls, and reclaimed wood stumps.
Mittelgroßes Eklektisches Wohnzimmer im Loft-Stil mit blauer Wandfarbe, Teppichboden, beigem Boden und Holzdecke in Sacramento
Mittelgroßes Eklektisches Wohnzimmer im Loft-Stil mit blauer Wandfarbe, Teppichboden, beigem Boden und Holzdecke in Sacramento
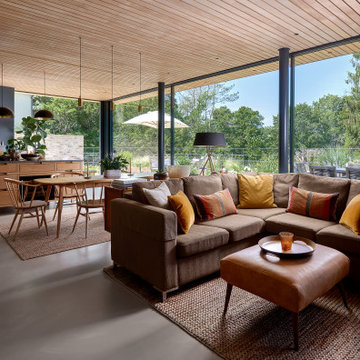
Geräumiges, Repräsentatives, Offenes Wohnzimmer mit blauer Wandfarbe, Betonboden, Eckkamin, Kaminumrandung aus Metall, grauem Boden und Holzdecke in Hampshire
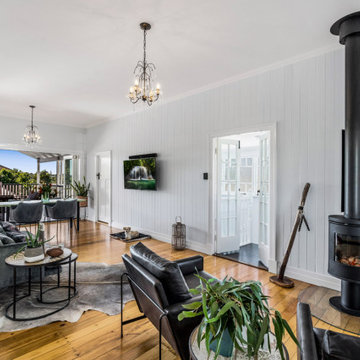
Living room with cypress timber flooring, fireplace, VJ wall panelling and extension to rear deck.
Mittelgroßes, Offenes Nordisches Wohnzimmer mit blauer Wandfarbe, hellem Holzboden, Kamin, Kaminumrandung aus Holz, TV-Wand, gelbem Boden, Holzdecke und Wandpaneelen in Brisbane
Mittelgroßes, Offenes Nordisches Wohnzimmer mit blauer Wandfarbe, hellem Holzboden, Kamin, Kaminumrandung aus Holz, TV-Wand, gelbem Boden, Holzdecke und Wandpaneelen in Brisbane
Wohnen mit blauer Wandfarbe und Holzdecke Ideen und Design
1


