Wohnen mit grauer Wandfarbe und Holzdielenwänden Ideen und Design
Suche verfeinern:
Budget
Sortieren nach:Heute beliebt
1 – 20 von 329 Fotos
1 von 3

Großes Klassisches Wohnzimmer mit grauer Wandfarbe, braunem Holzboden, Kamin, Kaminumrandung aus Holz, braunem Boden, freigelegten Dachbalken und Holzdielenwänden in Minneapolis
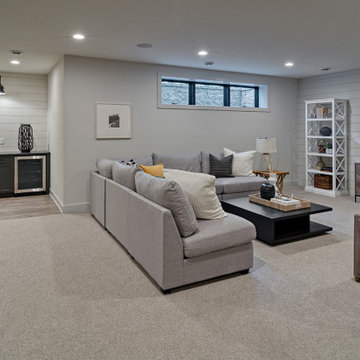
Lower Level: Bar, entertainment area
Großer, Offener Landhaus Hobbyraum mit grauer Wandfarbe, Teppichboden, TV-Wand, beigem Boden und Holzdielenwänden in Minneapolis
Großer, Offener Landhaus Hobbyraum mit grauer Wandfarbe, Teppichboden, TV-Wand, beigem Boden und Holzdielenwänden in Minneapolis

The focal point in the family room is the unmistakable yet restrained marble- clad fireplace surround. The modernity of the mantle contrasts the traditional-styled ship lap above. Floating shelves in a natural finish are used to display family memories while the enclosed cabinets offer ample storage.

Großes, Offenes Landhausstil Wohnzimmer mit grauer Wandfarbe, Teppichboden, Eckkamin, gefliester Kaminumrandung, beigem Boden, gewölbter Decke und Holzdielenwänden in Kolumbus

Another view of the great room overlooking the dining and kitchen area.
Mittelgroßes, Offenes Maritimes Wohnzimmer mit grauer Wandfarbe, braunem Holzboden, braunem Boden, freigelegten Dachbalken und Holzdielenwänden in Sonstige
Mittelgroßes, Offenes Maritimes Wohnzimmer mit grauer Wandfarbe, braunem Holzboden, braunem Boden, freigelegten Dachbalken und Holzdielenwänden in Sonstige

A custom feature wall features a floating media unit and ship lap. All painted a gorgeous shade of slate blue. Accented with wood, brass, leather, and woven shades.

Repräsentatives, Offenes Wohnzimmer mit grauer Wandfarbe, Teppichboden, Kamin, Kaminumrandung aus Backstein, grauem Boden, Holzdielendecke und Holzdielenwänden
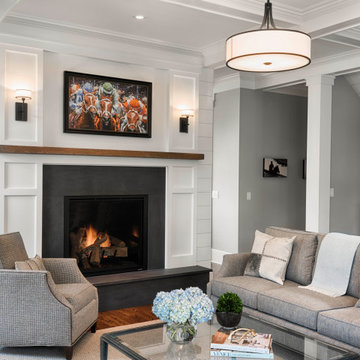
Großes, Repräsentatives, Fernseherloses, Offenes Klassisches Wohnzimmer mit grauer Wandfarbe, braunem Holzboden, Kamin, braunem Boden, Kaminumrandung aus Stein und Holzdielenwänden
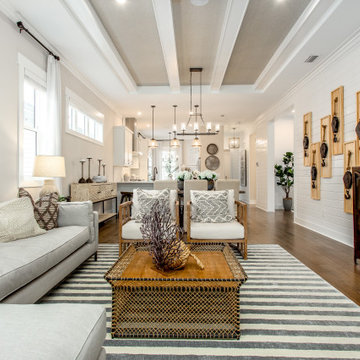
A tone on tone living space with a subtle nod to it's coastal locale.
Mittelgroßes, Offenes Maritimes Wohnzimmer mit grauer Wandfarbe, braunem Holzboden, TV-Wand, braunem Boden, eingelassener Decke und Holzdielenwänden in Sonstige
Mittelgroßes, Offenes Maritimes Wohnzimmer mit grauer Wandfarbe, braunem Holzboden, TV-Wand, braunem Boden, eingelassener Decke und Holzdielenwänden in Sonstige
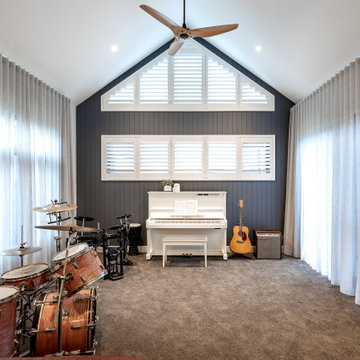
Großes, Offenes Musikzimmer mit grauer Wandfarbe, Teppichboden, grauem Boden und Holzdielenwänden in Adelaide
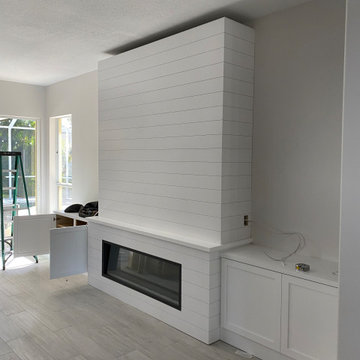
Design and construction of large entertainment unit with electric fireplace, storage cabinets and floating shelves. This remodel also included new tile floor and entire home paint
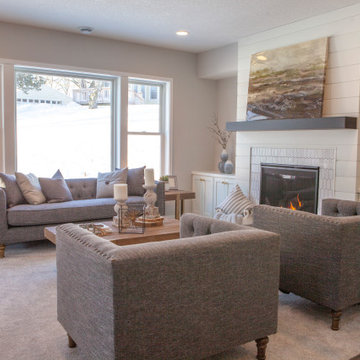
Mittelgroßes, Offenes Rustikales Wohnzimmer mit grauer Wandfarbe, Teppichboden, Kamin, gefliester Kaminumrandung, Eck-TV, grauem Boden und Holzdielenwänden in Minneapolis
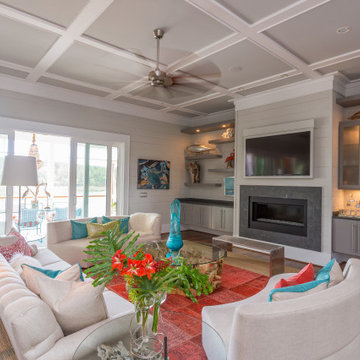
Offenes Maritimes Wohnzimmer mit grauer Wandfarbe, braunem Holzboden, TV-Wand, braunem Boden und Holzdielenwänden in Charleston
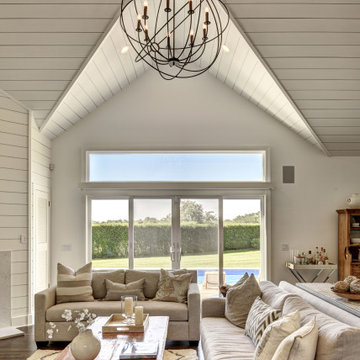
Großes, Offenes Klassisches Wohnzimmer mit grauer Wandfarbe, braunem Holzboden, braunem Boden und Holzdielenwänden in New York

This full basement renovation included adding a mudroom area, media room, a bedroom, a full bathroom, a game room, a kitchen, a gym and a beautiful custom wine cellar. Our clients are a family that is growing, and with a new baby, they wanted a comfortable place for family to stay when they visited, as well as space to spend time themselves. They also wanted an area that was easy to access from the pool for entertaining, grabbing snacks and using a new full pool bath.We never treat a basement as a second-class area of the house. Wood beams, customized details, moldings, built-ins, beadboard and wainscoting give the lower level main-floor style. There’s just as much custom millwork as you’d see in the formal spaces upstairs. We’re especially proud of the wine cellar, the media built-ins, the customized details on the island, the custom cubbies in the mudroom and the relaxing flow throughout the entire space.
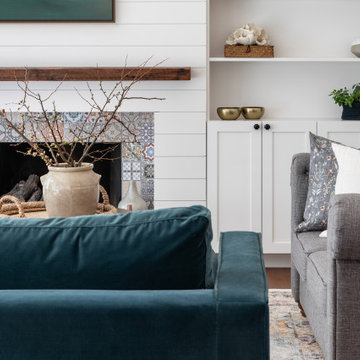
Mittelgroßes, Repräsentatives, Fernseherloses, Offenes Landhausstil Wohnzimmer mit grauer Wandfarbe, dunklem Holzboden, Kamin, Kaminumrandung aus Holzdielen, braunem Boden und Holzdielenwänden in San Francisco

California Ranch Farmhouse Style Design 2020
Großes, Offenes Klassisches Wohnzimmer mit grauer Wandfarbe, hellem Holzboden, Gaskamin, Kaminumrandung aus Stein, TV-Wand, grauem Boden, gewölbter Decke und Holzdielenwänden in San Francisco
Großes, Offenes Klassisches Wohnzimmer mit grauer Wandfarbe, hellem Holzboden, Gaskamin, Kaminumrandung aus Stein, TV-Wand, grauem Boden, gewölbter Decke und Holzdielenwänden in San Francisco

Dark Plank Wall with Floating Media Center
Mittelgroßes, Abgetrenntes Modernes Wohnzimmer mit TV-Wand, grauer Wandfarbe, braunem Boden und Holzdielenwänden in Dallas
Mittelgroßes, Abgetrenntes Modernes Wohnzimmer mit TV-Wand, grauer Wandfarbe, braunem Boden und Holzdielenwänden in Dallas
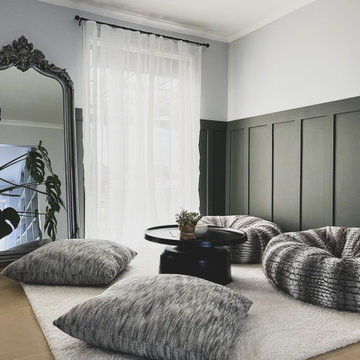
Project Brief -
Cozy lower sitting for the second living space
Design Decisions -
Ditch the idea of stuffing every nook and cranny with couches and create a cosy and relaxed informal living space with the beanbags and floor cushions.
- Grey wainscoting on the walls create the perfect backdrop
- Sheer white curtains added for the light and airy feel
- Addition of French provincial mirror create a comprehensible juxtaposition

Offenes Klassisches Wohnzimmer mit grauer Wandfarbe, braunem Holzboden, Kamin, gefliester Kaminumrandung, TV-Wand, braunem Boden, freigelegten Dachbalken und Holzdielenwänden in Chicago
Wohnen mit grauer Wandfarbe und Holzdielenwänden Ideen und Design
1


