Wohnen mit Eckkamin und Kaminumrandung aus Metall Ideen und Design
Suche verfeinern:
Budget
Sortieren nach:Heute beliebt
1 – 20 von 809 Fotos
1 von 3

Large gray sectional paired with marble coffee table. Gold wire chairs with a corner fireplace. The ceiling is exposed wood beams and vaults towards the rest of the home. Four pairs of french doors offer lake views on two sides of the house.
Photographer: Martin Menocal

Kleines, Offenes Modernes Wohnzimmer mit weißer Wandfarbe, hellem Holzboden, Eckkamin, Kaminumrandung aus Metall und gewölbter Decke in Orange County
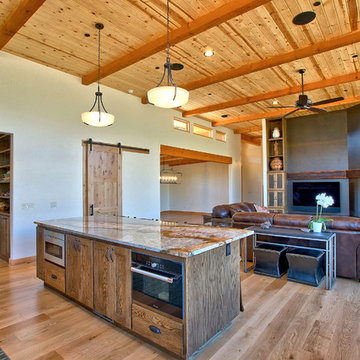
Mittelgroßes, Offenes Modernes Wohnzimmer mit beiger Wandfarbe, hellem Holzboden, Eckkamin, Kaminumrandung aus Metall, Multimediawand und beigem Boden in Phoenix

Geräumiges, Repräsentatives, Offenes Mid-Century Wohnzimmer mit blauer Wandfarbe, Betonboden, Eckkamin, Kaminumrandung aus Metall, grauem Boden und Holzdecke in Hampshire

Adriana Solmson Interiors
Großes, Offenes Modernes Wohnzimmer mit weißer Wandfarbe, dunklem Holzboden, Eckkamin, Kaminumrandung aus Metall, Multimediawand und braunem Boden in New York
Großes, Offenes Modernes Wohnzimmer mit weißer Wandfarbe, dunklem Holzboden, Eckkamin, Kaminumrandung aus Metall, Multimediawand und braunem Boden in New York
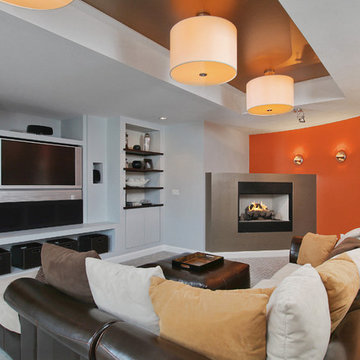
Modernes Wohnzimmer mit Eckkamin, oranger Wandfarbe, Kaminumrandung aus Metall, Teppichboden und grauem Boden in Philadelphia

Raser Loft in Bozeman, Montana
Kleines, Abgetrenntes Modernes Wohnzimmer mit Eckkamin, TV-Wand, beiger Wandfarbe, Schieferboden und Kaminumrandung aus Metall in Sonstige
Kleines, Abgetrenntes Modernes Wohnzimmer mit Eckkamin, TV-Wand, beiger Wandfarbe, Schieferboden und Kaminumrandung aus Metall in Sonstige

This forever home, perfect for entertaining and designed with a place for everything, is a contemporary residence that exudes warmth, functional style, and lifestyle personalization for a family of five. Our busy lawyer couple, with three close-knit children, had recently purchased a home that was modern on the outside, but dated on the inside. They loved the feel, but knew it needed a major overhaul. Being incredibly busy and having never taken on a renovation of this scale, they knew they needed help to make this space their own. Upon a previous client referral, they called on Pulp to make their dreams a reality. Then ensued a down to the studs renovation, moving walls and some stairs, resulting in dramatic results. Beth and Carolina layered in warmth and style throughout, striking a hard-to-achieve balance of livable and contemporary. The result is a well-lived in and stylish home designed for every member of the family, where memories are made daily.
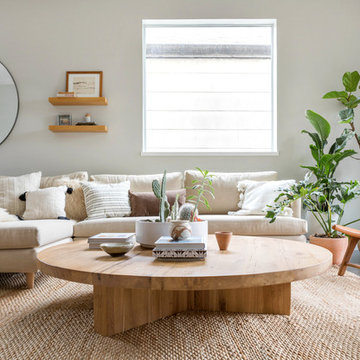
Interior Design & Styling Erin Roberts
Photography Huyen Do
Großes, Fernseherloses, Offenes Nordisches Wohnzimmer mit grauer Wandfarbe, dunklem Holzboden, Eckkamin, Kaminumrandung aus Metall und braunem Boden in New York
Großes, Fernseherloses, Offenes Nordisches Wohnzimmer mit grauer Wandfarbe, dunklem Holzboden, Eckkamin, Kaminumrandung aus Metall und braunem Boden in New York
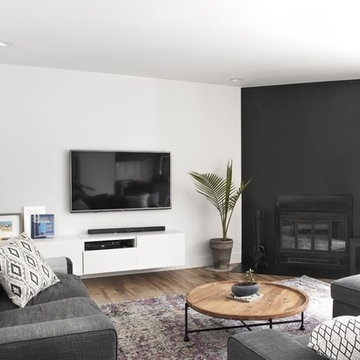
Mittelgroßes, Offenes Modernes Wohnzimmer mit weißer Wandfarbe, braunem Holzboden, Eckkamin, Kaminumrandung aus Metall, TV-Wand und schwarzem Boden in Montreal
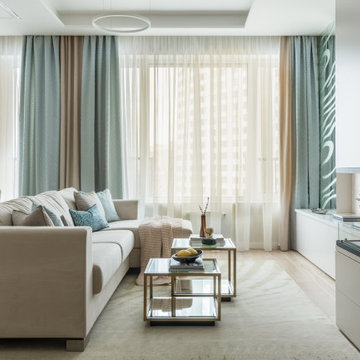
Großes, Offenes Modernes Wohnzimmer mit beiger Wandfarbe, hellem Holzboden, Eckkamin, Kaminumrandung aus Metall, TV-Wand, beigem Boden und eingelassener Decke in Moskau
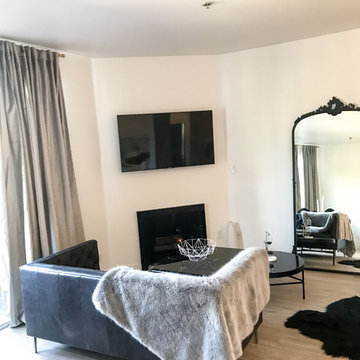
View of the living room area, featuring a large designer standing floor mirror, it's vintage appeal pairs well with the concrete side table to uniquely contradict the aesthetics. A fur accepts & two layered black marble coffee tables completes the look.
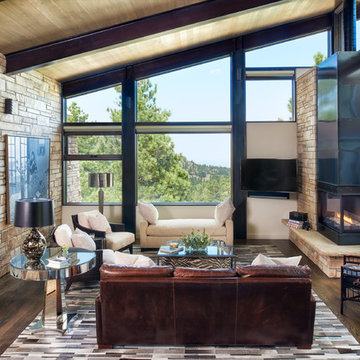
Pine Perch commands dramatic views to the eastern plains, from the Pine Brook Hills community just west of Boulder. Nestled into a sloping foothills site, the home is a lively beginning for a newly married couple and their visiting children and grandchildren.
The continuation of materials from interior to exterior creates visually engaging indoor-outdoor connections. Structural stone walls extend from living spaces to outside buttressed walls, and steel ceiling beams ascend continuously from the Great Room to the uplifted shed roof outdoors. Corner window walls further help to “break the container” of living in this natural setting.
Centered on food and good times, this sun-filled home expresses an uplifting spirit that the couple enthusiastically celebrates as life’s next chapter. The aesthetic is eclectic, while comfortably modern in its local response to site and materiality.
Photo: Ron Ruscio Photography
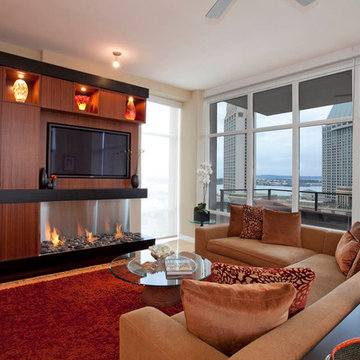
This sleek custom built-in features illuminated display niches, a plasma screen, media components, and an ethonol-burning EcoSmart fireplace. Elegant woodwork combines sapele natural with an espresso stain accent.
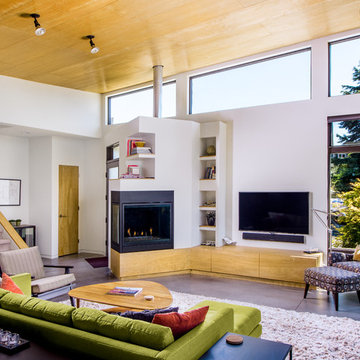
Living Room
design: Steve Cox
photos: Matthew Gallant Photography
Mittelgroßes, Offenes Modernes Wohnzimmer mit weißer Wandfarbe, Eckkamin, TV-Wand, Betonboden und Kaminumrandung aus Metall in Seattle
Mittelgroßes, Offenes Modernes Wohnzimmer mit weißer Wandfarbe, Eckkamin, TV-Wand, Betonboden und Kaminumrandung aus Metall in Seattle
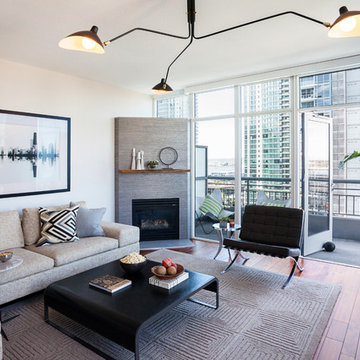
Jen + Bec Photography
Mittelgroßes, Repräsentatives, Offenes Modernes Wohnzimmer mit weißer Wandfarbe, braunem Holzboden, Eckkamin und Kaminumrandung aus Metall in San Diego
Mittelgroßes, Repräsentatives, Offenes Modernes Wohnzimmer mit weißer Wandfarbe, braunem Holzboden, Eckkamin und Kaminumrandung aus Metall in San Diego
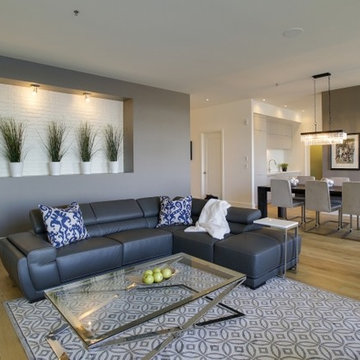
Discover Lauzon's Exposed Oak hardwood flooring from the Urban Loft Series. This magnific White Oak flooring enhance this decor with its marvelous natural shades, along with its wire brushed texture and its character look.
This picture has been taken in a model condo at St-Bruno-Sur-le-Lac.
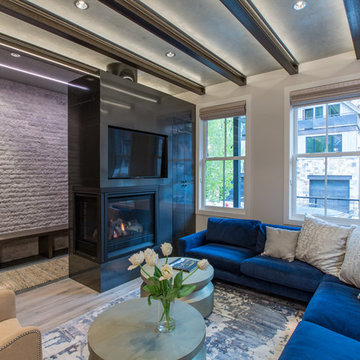
Josh Johnson
Mittelgroßes, Abgetrenntes Industrial Wohnzimmer mit beiger Wandfarbe, hellem Holzboden, Eckkamin, Kaminumrandung aus Metall, Multimediawand und grauem Boden in Denver
Mittelgroßes, Abgetrenntes Industrial Wohnzimmer mit beiger Wandfarbe, hellem Holzboden, Eckkamin, Kaminumrandung aus Metall, Multimediawand und grauem Boden in Denver
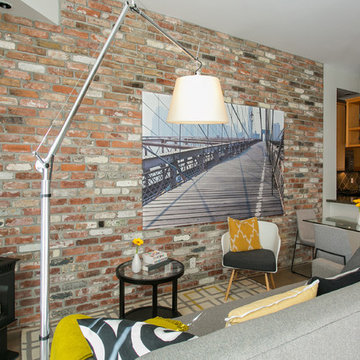
Offenes, Kleines, Repräsentatives, Fernseherloses Industrial Wohnzimmer mit hellem Holzboden, Eckkamin, weißer Wandfarbe, Kaminumrandung aus Metall und braunem Boden in Vancouver
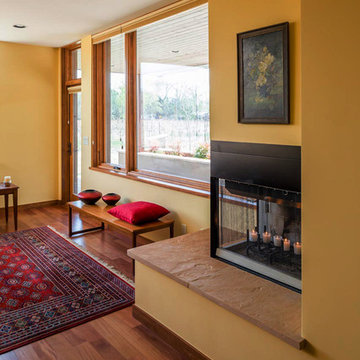
Kirk Gittings
Mittelgroßes, Repräsentatives, Fernseherloses, Abgetrenntes Mediterranes Wohnzimmer mit gelber Wandfarbe, hellem Holzboden, Eckkamin, Kaminumrandung aus Metall und beigem Boden in Albuquerque
Mittelgroßes, Repräsentatives, Fernseherloses, Abgetrenntes Mediterranes Wohnzimmer mit gelber Wandfarbe, hellem Holzboden, Eckkamin, Kaminumrandung aus Metall und beigem Boden in Albuquerque
Wohnen mit Eckkamin und Kaminumrandung aus Metall Ideen und Design
1


