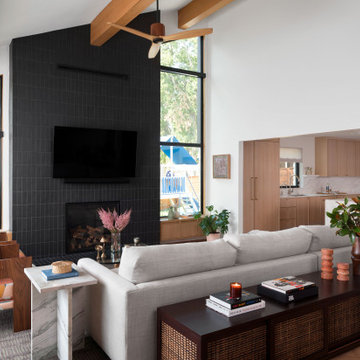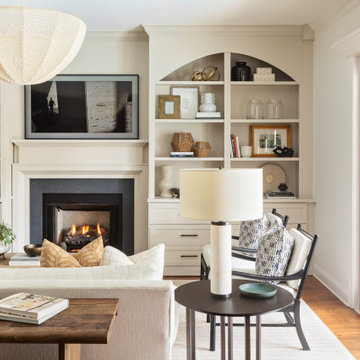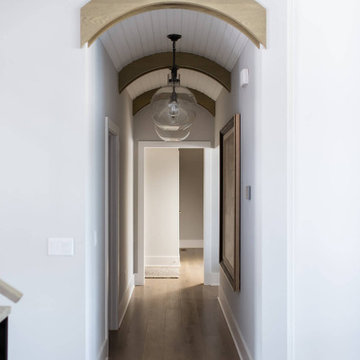Wohnen mit gefliester Kaminumrandung und Kaminumrandung aus Metall Ideen und Design
Suche verfeinern:
Budget
Sortieren nach:Heute beliebt
1 – 20 von 65.332 Fotos
1 von 3

Große, Offene Industrial Bibliothek mit weißer Wandfarbe, braunem Holzboden, Gaskamin und Kaminumrandung aus Metall in Sonstige

Casas Del Oso
Großes, Fernseherloses, Offenes Uriges Wohnzimmer mit beiger Wandfarbe, Teppichboden, Kamin und gefliester Kaminumrandung in Phoenix
Großes, Fernseherloses, Offenes Uriges Wohnzimmer mit beiger Wandfarbe, Teppichboden, Kamin und gefliester Kaminumrandung in Phoenix

This modern farmhouse living room features a custom shiplap fireplace by Stonegate Builders, with custom-painted cabinetry by Carver Junk Company. The large rug pattern is mirrored in the handcrafted coffee and end tables, made just for this space.

An Indoor Lady
Mittelgroßes, Offenes Modernes Wohnzimmer mit grauer Wandfarbe, Betonboden, Tunnelkamin, TV-Wand und gefliester Kaminumrandung in Austin
Mittelgroßes, Offenes Modernes Wohnzimmer mit grauer Wandfarbe, Betonboden, Tunnelkamin, TV-Wand und gefliester Kaminumrandung in Austin

Large gray sectional paired with marble coffee table. Gold wire chairs with a corner fireplace. The ceiling is exposed wood beams and vaults towards the rest of the home. Four pairs of french doors offer lake views on two sides of the house.
Photographer: Martin Menocal

The high beamed ceilings add to the spacious feeling of this luxury coastal home. Saltillo tiles and a large corner fireplace add to its warmth.
Geräumiges, Offenes Mediterranes Wohnzimmer mit Hausbar, Terrakottaboden, Eckkamin, gefliester Kaminumrandung und orangem Boden in San Diego
Geräumiges, Offenes Mediterranes Wohnzimmer mit Hausbar, Terrakottaboden, Eckkamin, gefliester Kaminumrandung und orangem Boden in San Diego

Design by The Sunset Team in Los Angeles, CA
Großes, Offenes Modernes Wohnzimmer mit weißer Wandfarbe, hellem Holzboden, Hängekamin, gefliester Kaminumrandung und beigem Boden in Los Angeles
Großes, Offenes Modernes Wohnzimmer mit weißer Wandfarbe, hellem Holzboden, Hängekamin, gefliester Kaminumrandung und beigem Boden in Los Angeles

Deering Design Studio, Inc.
Fernseherloses, Offenes Retro Wohnzimmer mit hellem Holzboden, gefliester Kaminumrandung, Kamin und beiger Wandfarbe in Seattle
Fernseherloses, Offenes Retro Wohnzimmer mit hellem Holzboden, gefliester Kaminumrandung, Kamin und beiger Wandfarbe in Seattle

Photograph by Travis Peterson.
Großes, Offenes, Repräsentatives, Fernseherloses Klassisches Wohnzimmer mit weißer Wandfarbe, hellem Holzboden, Kamin, gefliester Kaminumrandung und braunem Boden in Seattle
Großes, Offenes, Repräsentatives, Fernseherloses Klassisches Wohnzimmer mit weißer Wandfarbe, hellem Holzboden, Kamin, gefliester Kaminumrandung und braunem Boden in Seattle

Giovanni Photography
Großes, Offenes Klassisches Wohnzimmer mit grauer Wandfarbe, dunklem Holzboden, Gaskamin, Kaminumrandung aus Metall, TV-Wand und braunem Boden in Miami
Großes, Offenes Klassisches Wohnzimmer mit grauer Wandfarbe, dunklem Holzboden, Gaskamin, Kaminumrandung aus Metall, TV-Wand und braunem Boden in Miami

Living Room
Großes, Repräsentatives, Offenes Modernes Wohnzimmer mit braunem Holzboden, Gaskamin, Kaminumrandung aus Metall, TV-Wand und beiger Wandfarbe in Grand Rapids
Großes, Repräsentatives, Offenes Modernes Wohnzimmer mit braunem Holzboden, Gaskamin, Kaminumrandung aus Metall, TV-Wand und beiger Wandfarbe in Grand Rapids

Modern Living Room
Mittelgroßes, Repräsentatives, Offenes Modernes Wohnzimmer mit weißer Wandfarbe, hellem Holzboden, gefliester Kaminumrandung, TV-Wand und beigem Boden in Calgary
Mittelgroßes, Repräsentatives, Offenes Modernes Wohnzimmer mit weißer Wandfarbe, hellem Holzboden, gefliester Kaminumrandung, TV-Wand und beigem Boden in Calgary

Beautiful open living room with ceiling beams and fireplace.
Offenes Klassisches Wohnzimmer mit hellem Holzboden, Kamin, gefliester Kaminumrandung, TV-Wand und freigelegten Dachbalken in Austin
Offenes Klassisches Wohnzimmer mit hellem Holzboden, Kamin, gefliester Kaminumrandung, TV-Wand und freigelegten Dachbalken in Austin

Assis dans le cœur d'un appartement haussmannien, où l'histoire rencontre l'élégance, se trouve un fauteuil qui raconte une histoire à part. Un fauteuil Pierre Paulin, avec ses courbes séduisantes et sa promesse de confort. Devant un mur audacieusement peint en bleu profond, il n'est pas simplement un objet, mais une émotion.
En tant que designer d'intérieur, mon objectif est toujours d'harmoniser l'ancien et le nouveau, de trouver ce point d'équilibre où les époques se croisent et se complètent. Ici, le choix du fauteuil et la nuance de bleu ont été méticuleusement réfléchis pour magnifier l'espace tout en respectant son essence originelle.
Chaque détail, chaque choix de couleur ou de meuble, est un pas de plus vers la création d'un intérieur qui n'est pas seulement beau à regarder, mais aussi à vivre. Ce fauteuil devant ce mur, c'est plus qu'une association esthétique. C'est une invitation à s'asseoir, à prendre un moment pour soi, à s'imprégner de la beauté qui nous entoure.
J'espère que cette vision vous inspire autant qu'elle m'a inspiré en la créant. Et vous, que ressentez-vous devant cette fusion entre le design contemporain et l'architecture classique ?

The blue walls of the living room add a relaxed feel to this room. The many features such as original floor boards, the victorian fireplace, the working shutters and the ornate cornicing and ceiling rose were all restored to their former glory.

Offenes Modernes Wohnzimmer mit brauner Wandfarbe, Betonboden, Kamin, Kaminumrandung aus Metall, Multimediawand, grauem Boden und Wandpaneelen in Sonstige

Lauren Smyth designs over 80 spec homes a year for Alturas Homes! Last year, the time came to design a home for herself. Having trusted Kentwood for many years in Alturas Homes builder communities, Lauren knew that Brushed Oak Whisker from the Plateau Collection was the floor for her!
She calls the look of her home ‘Ski Mod Minimalist’. Clean lines and a modern aesthetic characterizes Lauren's design style, while channeling the wild of the mountains and the rivers surrounding her hometown of Boise.

Großes, Offenes Klassisches Wohnzimmer mit weißer Wandfarbe, braunem Holzboden, Kamin, gefliester Kaminumrandung, TV-Wand und braunem Boden in Orlando

View of the open concept kitchen and living room space of the modern Lakeshore house in Sagle, Idaho.
The all white kitchen on the left has maple paint grade shaker cabinets are finished in Sherwin Willams "High Reflective White" allowing the natural light from the view of the water to brighter the entire room. Cabinet pulls are Top Knobs black bar pull.
A 36" Thermardor hood is finished with 6" wood paneling and stained to match the clients decorative mirror. All other appliances are stainless steel: GE Cafe 36" gas range, GE Cafe 24" dishwasher, and Zephyr Presrv Wine Refrigerator (not shown). The GE Cafe 36" french door refrigerator includes a Keurig K-Cup coffee brewing feature.
Kitchen counters are finished with Pental Quartz in "Misterio," and backsplash is 4"x12" white subway tile from Vivano Marmo. Pendants over the raised counter are Chloe Lighting Walter Industrial. Kitchen sink is Kohler Vault with Kohler Simplice faucet in black.
In the living room area, the wood burning stove is a Blaze King Boxer (24"), installed on a raised hearth using the same wood paneling as the range hood. The raised hearth is capped with black quartz to match the finish of the United Flowteck stone tile surround. A flat screen TV is wall mounted to the right of the fireplace.
Flooring is laminated wood by Marion Way in Drift Lane "Daydream Chestnut". Walls are finished with Sherwin Williams "Snowbound" in eggshell. Baseboard and trim are finished in Sherwin Williams "High Reflective White."

Our Indiana design studio gave this Centerville Farmhouse an urban-modern design language with a clean, streamlined look that exudes timeless, casual sophistication with industrial elements and a monochromatic palette.
Photographer: Sarah Shields
http://www.sarahshieldsphotography.com/
Project completed by Wendy Langston's Everything Home interior design firm, which serves Carmel, Zionsville, Fishers, Westfield, Noblesville, and Indianapolis.
For more about Everything Home, click here: https://everythinghomedesigns.com/
To learn more about this project, click here:
https://everythinghomedesigns.com/portfolio/urban-modern-farmhouse/
Wohnen mit gefliester Kaminumrandung und Kaminumrandung aus Metall Ideen und Design
1


