Wohnen mit Bambusparkett und Laminat Ideen und Design
Suche verfeinern:
Budget
Sortieren nach:Heute beliebt
1 – 20 von 18.285 Fotos
1 von 3

This modern farmhouse living room features a custom shiplap fireplace by Stonegate Builders, with custom-painted cabinetry by Carver Junk Company. The large rug pattern is mirrored in the handcrafted coffee and end tables, made just for this space.

Black and white trim and warm gray walls create transitional style in a small-space living room.
Kleines Klassisches Wohnzimmer mit grauer Wandfarbe, Laminat, Kamin, gefliester Kaminumrandung und braunem Boden in Minneapolis
Kleines Klassisches Wohnzimmer mit grauer Wandfarbe, Laminat, Kamin, gefliester Kaminumrandung und braunem Boden in Minneapolis

Großes, Fernseherloses, Offenes Klassisches Wohnzimmer mit grauer Wandfarbe, Kamin, Kaminumrandung aus Stein, grauem Boden und Laminat

Großes, Offenes Stilmix Wohnzimmer mit beiger Wandfarbe, Laminat, Multimediawand, braunem Boden und freigelegten Dachbalken in Sonstige
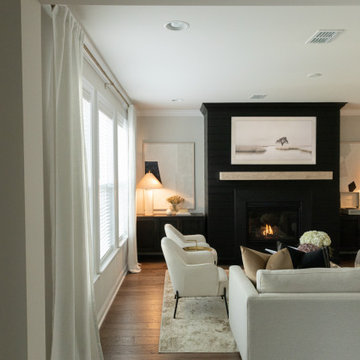
Mittelgroßes, Offenes Modernes Wohnzimmer mit grauer Wandfarbe, Laminat, Kamin, Kaminumrandung aus Holzdielen, TV-Wand und braunem Boden
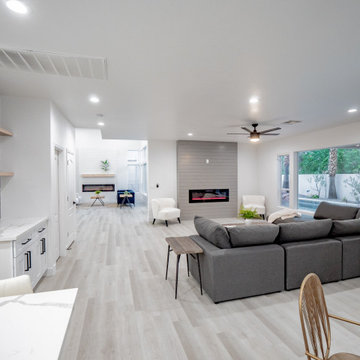
Mittelgroßes, Offenes Modernes Wohnzimmer mit weißer Wandfarbe, Laminat, Kamin, Kaminumrandung aus Holzdielen und grauem Boden in Las Vegas

Mittelgroßes Klassisches Wohnzimmer mit blauer Wandfarbe, Laminat, Kamin, Kaminumrandung aus Holz, TV-Wand und braunem Boden in Sonstige

Kleine, Offene Nordische Bibliothek ohne Kamin mit weißer Wandfarbe, Laminat und beigem Boden in Madrid
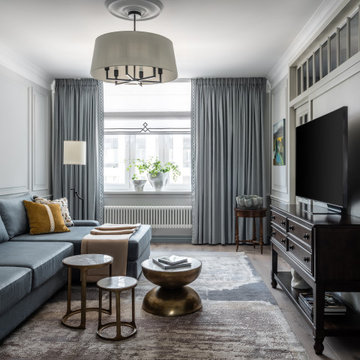
Площадь объекта: 116 кв.м
Срок реализации: 1 год
Klassisches Wohnzimmer mit grauer Wandfarbe und Laminat in Moskau
Klassisches Wohnzimmer mit grauer Wandfarbe und Laminat in Moskau

View of the open concept kitchen and living room space of the modern Lakeshore house in Sagle, Idaho.
The all white kitchen on the left has maple paint grade shaker cabinets are finished in Sherwin Willams "High Reflective White" allowing the natural light from the view of the water to brighter the entire room. Cabinet pulls are Top Knobs black bar pull.
A 36" Thermardor hood is finished with 6" wood paneling and stained to match the clients decorative mirror. All other appliances are stainless steel: GE Cafe 36" gas range, GE Cafe 24" dishwasher, and Zephyr Presrv Wine Refrigerator (not shown). The GE Cafe 36" french door refrigerator includes a Keurig K-Cup coffee brewing feature.
Kitchen counters are finished with Pental Quartz in "Misterio," and backsplash is 4"x12" white subway tile from Vivano Marmo. Pendants over the raised counter are Chloe Lighting Walter Industrial. Kitchen sink is Kohler Vault with Kohler Simplice faucet in black.
In the living room area, the wood burning stove is a Blaze King Boxer (24"), installed on a raised hearth using the same wood paneling as the range hood. The raised hearth is capped with black quartz to match the finish of the United Flowteck stone tile surround. A flat screen TV is wall mounted to the right of the fireplace.
Flooring is laminated wood by Marion Way in Drift Lane "Daydream Chestnut". Walls are finished with Sherwin Williams "Snowbound" in eggshell. Baseboard and trim are finished in Sherwin Williams "High Reflective White."
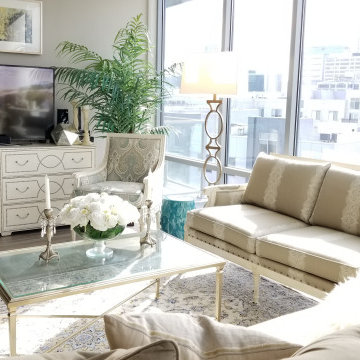
A beautifully designed high rise apartment. Showing a timeless, and transitional style.
Mittelgroßes, Repräsentatives, Offenes Klassisches Wohnzimmer ohne Kamin mit grauer Wandfarbe, Laminat und freistehendem TV in Washington, D.C.
Mittelgroßes, Repräsentatives, Offenes Klassisches Wohnzimmer ohne Kamin mit grauer Wandfarbe, Laminat und freistehendem TV in Washington, D.C.
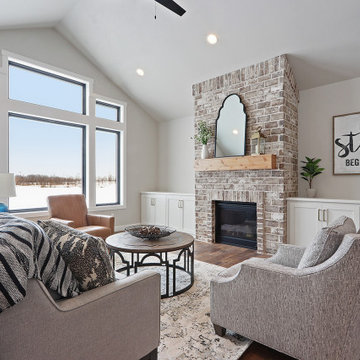
Landhaus Wohnzimmer mit grauer Wandfarbe, Laminat, Kamin, Kaminumrandung aus Backstein und buntem Boden in Sonstige

Mittelgroße, Abgetrennte Klassische Bibliothek ohne Kamin mit grüner Wandfarbe, Laminat, TV-Wand und beigem Boden in Sankt Petersburg
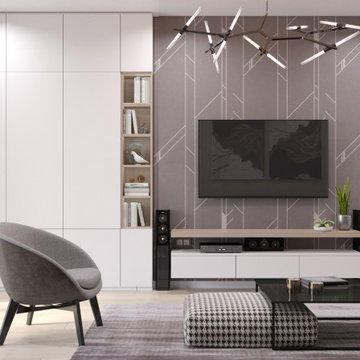
Mittelgroßes, Abgetrenntes Modernes Wohnzimmer mit beiger Wandfarbe, TV-Wand, beigem Boden und Laminat in Sonstige

Complete overhaul of the common area in this wonderful Arcadia home.
The living room, dining room and kitchen were redone.
The direction was to obtain a contemporary look but to preserve the warmth of a ranch home.
The perfect combination of modern colors such as grays and whites blend and work perfectly together with the abundant amount of wood tones in this design.
The open kitchen is separated from the dining area with a large 10' peninsula with a waterfall finish detail.
Notice the 3 different cabinet colors, the white of the upper cabinets, the Ash gray for the base cabinets and the magnificent olive of the peninsula are proof that you don't have to be afraid of using more than 1 color in your kitchen cabinets.
The kitchen layout includes a secondary sink and a secondary dishwasher! For the busy life style of a modern family.
The fireplace was completely redone with classic materials but in a contemporary layout.
Notice the porcelain slab material on the hearth of the fireplace, the subway tile layout is a modern aligned pattern and the comfortable sitting nook on the side facing the large windows so you can enjoy a good book with a bright view.
The bamboo flooring is continues throughout the house for a combining effect, tying together all the different spaces of the house.
All the finish details and hardware are honed gold finish, gold tones compliment the wooden materials perfectly.
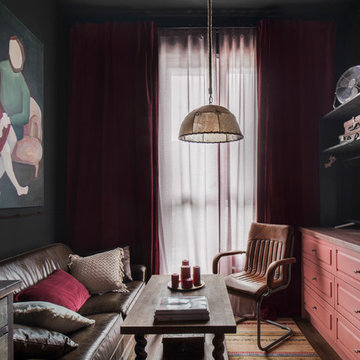
Архитектор, дизайнер, декоратор - Турченко Наталия
Фотограф - Мелекесцева Ольга
Mittelgroßes, Offenes Industrial Wohnzimmer mit schwarzer Wandfarbe und Laminat in Moskau
Mittelgroßes, Offenes Industrial Wohnzimmer mit schwarzer Wandfarbe und Laminat in Moskau

View of yard and Patio from the Family Room. Ample wall space provided for large wall mounted TV with space in cabinet below for electronics.
TK Images

Offenes, Großes Industrial Wohnzimmer mit schwarzer Wandfarbe, TV-Wand, Gaskamin, Kaminumrandung aus Metall und Laminat
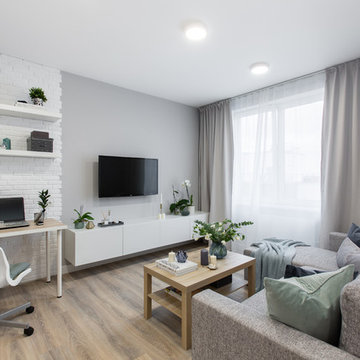
Илья Мусаелов
Kleines, Offenes Modernes Wohnzimmer mit grauer Wandfarbe, Laminat, TV-Wand und beigem Boden in Moskau
Kleines, Offenes Modernes Wohnzimmer mit grauer Wandfarbe, Laminat, TV-Wand und beigem Boden in Moskau

This double sided fireplace is the pièce de résistance in this river front log home. It is made of stacked stone with an oxidized copper chimney & reclaimed barn wood beams for mantels.
Engineered Barn wood floor
Wohnen mit Bambusparkett und Laminat Ideen und Design
1


