Wohnen mit schwarzer Wandfarbe und hellem Holzboden Ideen und Design
Suche verfeinern:
Budget
Sortieren nach:Heute beliebt
101 – 120 von 889 Fotos
1 von 3
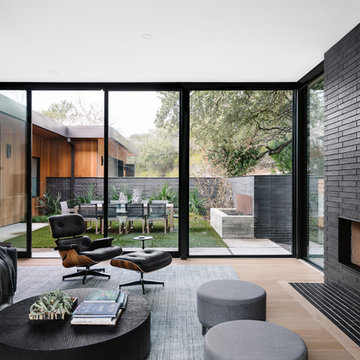
Photo by Chase Daniel
Offenes Modernes Wohnzimmer mit schwarzer Wandfarbe, hellem Holzboden, Gaskamin und TV-Wand in Austin
Offenes Modernes Wohnzimmer mit schwarzer Wandfarbe, hellem Holzboden, Gaskamin und TV-Wand in Austin
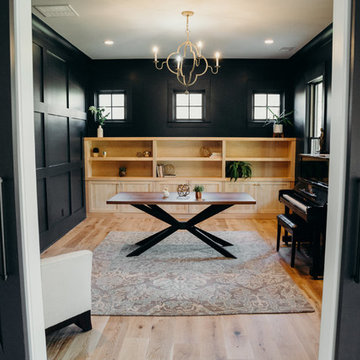
Mittelgroßes, Fernseherloses, Offenes Klassisches Musikzimmer ohne Kamin mit schwarzer Wandfarbe, hellem Holzboden und beigem Boden in Atlanta
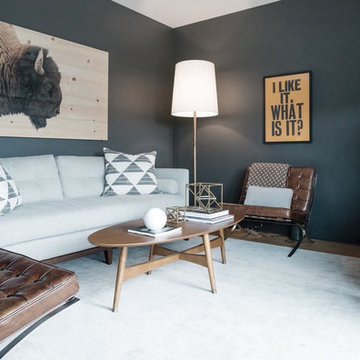
Shannon Fontaine
Kleines Retro Wohnzimmer ohne Kamin mit schwarzer Wandfarbe und hellem Holzboden in Nashville
Kleines Retro Wohnzimmer ohne Kamin mit schwarzer Wandfarbe und hellem Holzboden in Nashville
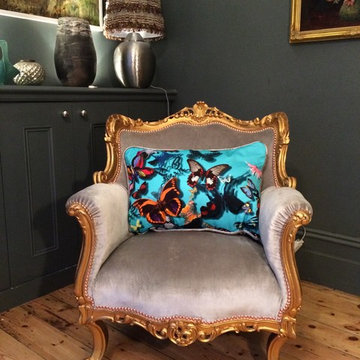
Rosalind Dodd
Grey velvet Louis chair with cushion made from Designers Guild fabric.
Mittelgroßes, Repräsentatives Klassisches Wohnzimmer mit schwarzer Wandfarbe und hellem Holzboden in Surrey
Mittelgroßes, Repräsentatives Klassisches Wohnzimmer mit schwarzer Wandfarbe und hellem Holzboden in Surrey
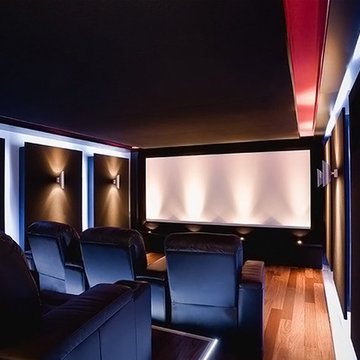
Mittelgroßes, Abgetrenntes Modernes Heimkino mit hellem Holzboden, Leinwand und schwarzer Wandfarbe in Minneapolis
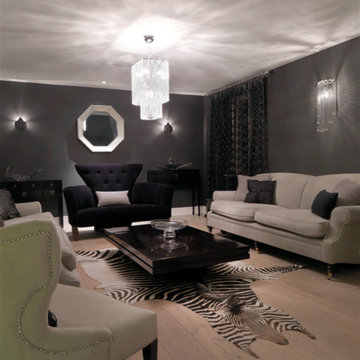
Embracing the dark
Mittelgroßes, Repräsentatives, Fernseherloses, Abgetrenntes Eklektisches Wohnzimmer ohne Kamin mit schwarzer Wandfarbe und hellem Holzboden in Oxfordshire
Mittelgroßes, Repräsentatives, Fernseherloses, Abgetrenntes Eklektisches Wohnzimmer ohne Kamin mit schwarzer Wandfarbe und hellem Holzboden in Oxfordshire
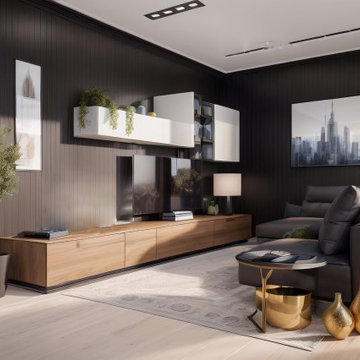
Modernizzare e rendere “esclusivo” il cuore della casa, la cucina: questa la richiesta di un cliente intenzionato a dare una svolta decisa all’anima del proprio appartamento di Bilbao. Il nero lucido è ammorbidito da mobili e pavimentazione in legno, per un risultato di classe ed effetto.

Mittelgroßes, Offenes Modernes Wohnzimmer mit hellem Holzboden, Kamin, Kaminumrandung aus Beton, TV-Wand, beigem Boden und schwarzer Wandfarbe in Austin
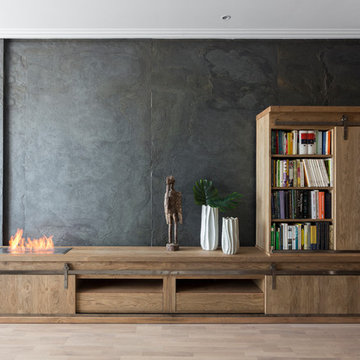
Pudimos crear varios escenarios para el espacio de día. Colocamos una puerta-corredera que separa salón y cocina, forrandola igual como el tabique, con piedra fina de pizarra procedente de Oriente. Decoramos el rincón de desayunos de la cocina en el mismo estilo que el salón, para que al estar los dos espacios unidos, tengan continuidad. El salón y el comedor visualmente están zonificados por uno de los sofás y la columna, era la petición de la clienta. A pesar de que una de las propuestas del proyecto era de pintar el salón en color neutra, la clienta quería arriesgar y decorar su salón con su color mas preferido- el verde. Siempre nos adoptamos a los deseos del cliente y no dudamos dos veces en elegir un papel pintado ecléctico Royal Fernery de marca Cole&Son, buscándole una acompañante perfecta- pintura verde de marca Jotun. Las molduras y cornisas eran imprescindibles para darle al salón un toque clásico y atemporal. A la hora de diseñar los muebles, la clienta nos comento su sueño-tener una chimenea para recordarle los años que vivió en los Estados Unidos. Ella estaba segura que en un apartamento era imposible. Pero le sorprendimos diseñando un mueble de TV, con mucho almacenaje para sus libros y integrando una chimenea de bioethanol fabricada en especial para este mueble de madera maciza de roble. Los sofás tienen mucho protagonismo y contraste, tapizados en tela de color nata, de la marca Crevin. Las mesas de centro transmiten la nueva tendencia- con la chapa de raíz de roble, combinada con acero negro. Las mesitas auxiliares son de mármol Carrara natural, con patas de acero negro de formas curiosas. Las lamparas de sobremesa se han fabricado artesanalmente en India, y aun cuando no están encendidas, aportan mucha luz al salón. La lampara de techo se fabrico artesanalmente en Egipto, es de brónze con gotas de cristal. Juntos con el papel pintado, crean un aire misterioso y histórico. La mesa y la librería son diseñadas por el estudio Victoria Interiors y fabricados en roble marinado con grietas y poros abiertos. La librería tiene un papel importante en el proyecto- guarda la colección de libros antiguos y vajilla de la familia, a la vez escondiendo el radiador en la parte inferior. Los detalles como cojines de terciopelo, cortinas con tela de Aldeco, alfombras de seda de bambú, candelabros y jarrones de nuestro estudio, pufs tapizados con tela de Ze con Zeta fueron herramientas para acabar de decorar el espacio.
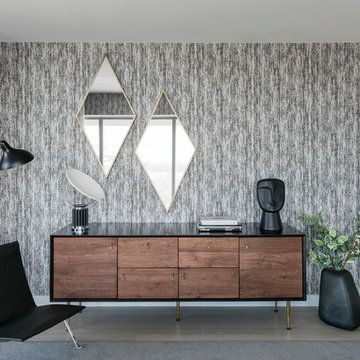
Will Ellis
Mittelgroßes, Offenes Wohnzimmer mit schwarzer Wandfarbe, hellem Holzboden und grauem Boden in New York
Mittelgroßes, Offenes Wohnzimmer mit schwarzer Wandfarbe, hellem Holzboden und grauem Boden in New York
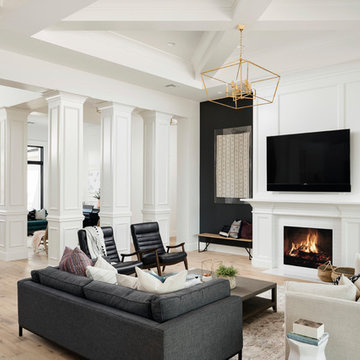
High Res Media
Offenes, Großes Klassisches Wohnzimmer mit schwarzer Wandfarbe, hellem Holzboden, Kamin, TV-Wand, Kaminumrandung aus Holz und beigem Boden in Phoenix
Offenes, Großes Klassisches Wohnzimmer mit schwarzer Wandfarbe, hellem Holzboden, Kamin, TV-Wand, Kaminumrandung aus Holz und beigem Boden in Phoenix

A masterpiece of light and design, this gorgeous Beverly Hills contemporary is filled with incredible moments, offering the perfect balance of intimate corners and open spaces.
A large driveway with space for ten cars is complete with a contemporary fountain wall that beckons guests inside. An amazing pivot door opens to an airy foyer and light-filled corridor with sliding walls of glass and high ceilings enhancing the space and scale of every room. An elegant study features a tranquil outdoor garden and faces an open living area with fireplace. A formal dining room spills into the incredible gourmet Italian kitchen with butler’s pantry—complete with Miele appliances, eat-in island and Carrara marble countertops—and an additional open living area is roomy and bright. Two well-appointed powder rooms on either end of the main floor offer luxury and convenience.
Surrounded by large windows and skylights, the stairway to the second floor overlooks incredible views of the home and its natural surroundings. A gallery space awaits an owner’s art collection at the top of the landing and an elevator, accessible from every floor in the home, opens just outside the master suite. Three en-suite guest rooms are spacious and bright, all featuring walk-in closets, gorgeous bathrooms and balconies that open to exquisite canyon views. A striking master suite features a sitting area, fireplace, stunning walk-in closet with cedar wood shelving, and marble bathroom with stand-alone tub. A spacious balcony extends the entire length of the room and floor-to-ceiling windows create a feeling of openness and connection to nature.
A large grassy area accessible from the second level is ideal for relaxing and entertaining with family and friends, and features a fire pit with ample lounge seating and tall hedges for privacy and seclusion. Downstairs, an infinity pool with deck and canyon views feels like a natural extension of the home, seamlessly integrated with the indoor living areas through sliding pocket doors.
Amenities and features including a glassed-in wine room and tasting area, additional en-suite bedroom ideal for staff quarters, designer fixtures and appliances and ample parking complete this superb hillside retreat.
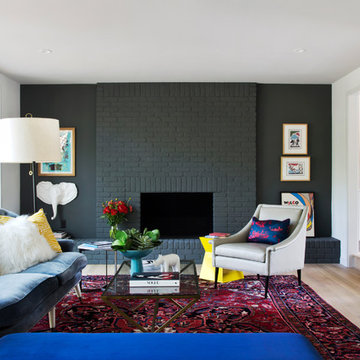
Modernes Wohnzimmer mit schwarzer Wandfarbe, Kamin, Kaminumrandung aus Backstein und hellem Holzboden in Austin
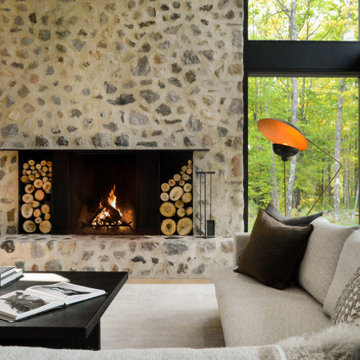
The hand-troweled masonry and field stone on this soaring two-story modern, rustic fireplace are inspired by local farm silos. The same stone and technique is repeated on the exterior of this modern lake home. Textured, modern, cozy furnishings create a chic and comfortable spot to relax, enjoy the fire, and take in the lake view.
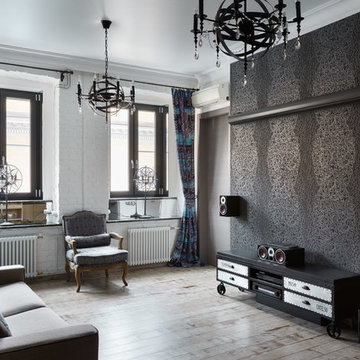
Объединенные гостиная и кухня. Пол- под состаренный паркет. Подоконники частично опустили и отделали зеркалами и мрамором. Кирпичную стену очистили и покрасили. Шторы- шерстяная ткань Этро.
Фото- Иван Сорокин.
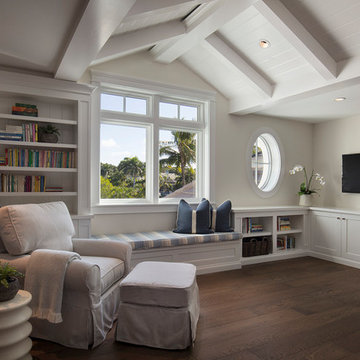
The perfect place to find a quiet moment and daydream!
Kleine Maritime Bibliothek ohne Kamin, im Loft-Stil mit schwarzer Wandfarbe, hellem Holzboden, TV-Wand und beigem Boden in Tampa
Kleine Maritime Bibliothek ohne Kamin, im Loft-Stil mit schwarzer Wandfarbe, hellem Holzboden, TV-Wand und beigem Boden in Tampa
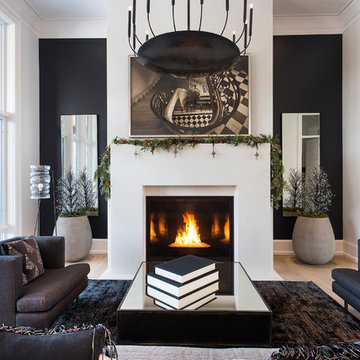
GILLIAN JACKSON, STAN SWITALSKI
Repräsentatives, Fernseherloses, Abgetrenntes Modernes Wohnzimmer mit schwarzer Wandfarbe, hellem Holzboden und Kamin in Toronto
Repräsentatives, Fernseherloses, Abgetrenntes Modernes Wohnzimmer mit schwarzer Wandfarbe, hellem Holzboden und Kamin in Toronto

Repräsentatives Modernes Wohnzimmer mit schwarzer Wandfarbe, hellem Holzboden, Gaskamin und beigem Boden in Los Angeles
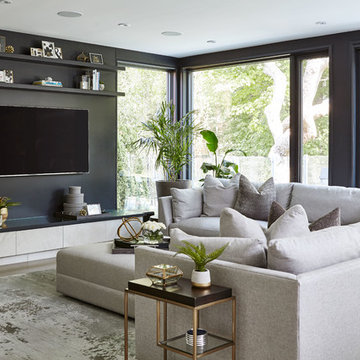
Modernes Wohnzimmer mit schwarzer Wandfarbe, hellem Holzboden, TV-Wand und braunem Boden in Toronto
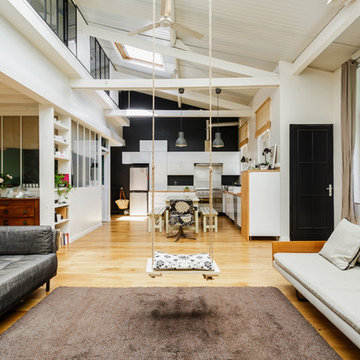
Sébastian Erras
Großes, Offenes, Fernseherloses Industrial Wohnzimmer ohne Kamin mit schwarzer Wandfarbe und hellem Holzboden in Paris
Großes, Offenes, Fernseherloses Industrial Wohnzimmer ohne Kamin mit schwarzer Wandfarbe und hellem Holzboden in Paris
Wohnen mit schwarzer Wandfarbe und hellem Holzboden Ideen und Design
6


