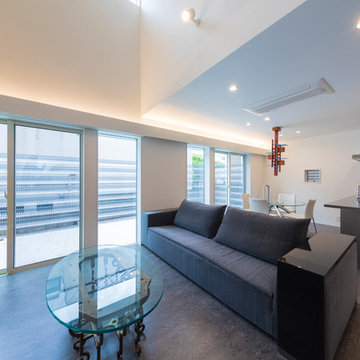Wohnen mit Sperrholzboden und Linoleum Ideen und Design
Suche verfeinern:
Budget
Sortieren nach:Heute beliebt
61 – 80 von 4.160 Fotos
1 von 3
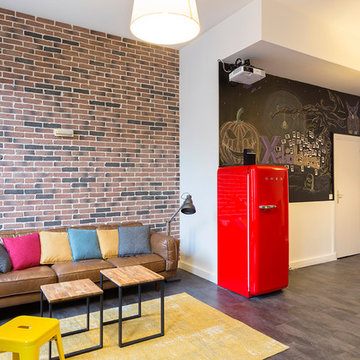
Großes, Offenes Industrial Wohnzimmer mit Sperrholzboden, grauem Boden und weißer Wandfarbe in Paris

This rustically finished three-season porch features a stone fireplace and views high into the wooded acres beyond and with two doors open to the great room beyond, this relatively small residence can become a great space for entertaining a large amount of people.
Photo Credit: David A. Beckwith
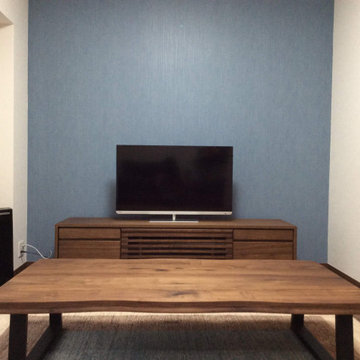
リビング空間のデザイン施工。
フローリング張替え(Panasonic 遮音フローリング)、クロス張替え、コンセント・スイッチパネル交換。
Mittelgroße, Offene Moderne Bibliothek mit blauer Wandfarbe, Sperrholzboden, freistehendem TV, braunem Boden, Tapetendecke und Tapetenwänden in Sonstige
Mittelgroße, Offene Moderne Bibliothek mit blauer Wandfarbe, Sperrholzboden, freistehendem TV, braunem Boden, Tapetendecke und Tapetenwänden in Sonstige
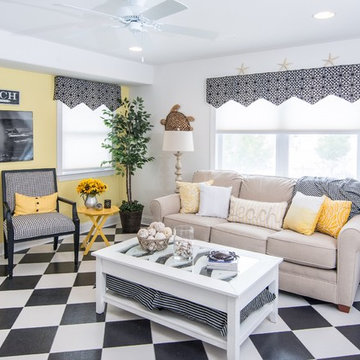
Black, white and yellow throughout this fun and whimsical Jersey shore beach house.
This sunroom features a black and white handkerchief valance.
Mittelgroßer Eklektischer Wintergarten mit buntem Boden, Linoleum und normaler Decke in Philadelphia
Mittelgroßer Eklektischer Wintergarten mit buntem Boden, Linoleum und normaler Decke in Philadelphia
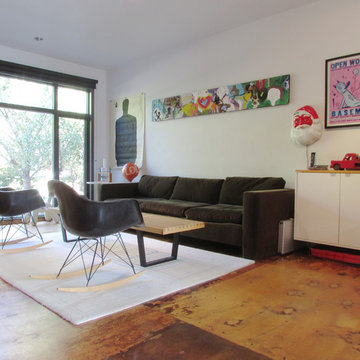
Photo: Jenn Hannotte © 2013 Houzz
Modernes Wohnzimmer mit Sperrholzboden und weißer Wandfarbe in Toronto
Modernes Wohnzimmer mit Sperrholzboden und weißer Wandfarbe in Toronto
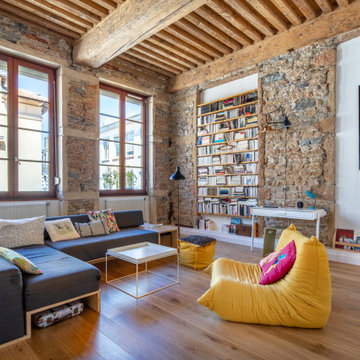
Nous avons réuni deux appartements typiquement canuts pour créer ce sublime T5. Du sablage des plafonds à la Française à la pose des parquets, nous avons complétement rénové cet appartement familial. Les clientes ont pensé le projet, et nous ont confié toutes les démarches associées, tant administratives que logistiques. Nous avons notamment intégré un tapis de carreaux de ciment au parquet dans l’entrée, créé une verrière type atelier en acier pour l’espace bureau avec sa porte battante ouvert sur la pièce de vie, déployé des plafonniers par câbles tissus sur les plafonds traditionnels afin d’éviter les goulottes, réalisé une mezzanine en plancher boucaud pour créer un espace de travail en optimisant la hauteur sous plafond, avec un ouvrant pour une meilleure ventilation. Le plan de travail et le tablier de baignoire de la salle de bain ont été conçus dans la continuité en béton ciré. Une rénovation résolument orientée sur l’ouverture des espaces, la sobriété et la qualité, pour offrir à cette famille un véritable cocon en plein cœur de la Croix Rousse. Photos © Pierre Coussié
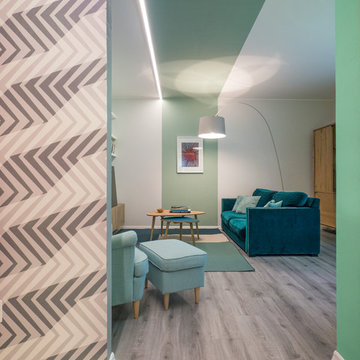
Liadesign
Mittelgroße, Offene Moderne Bibliothek mit grüner Wandfarbe, Linoleum, Multimediawand und grauem Boden in Mailand
Mittelgroße, Offene Moderne Bibliothek mit grüner Wandfarbe, Linoleum, Multimediawand und grauem Boden in Mailand
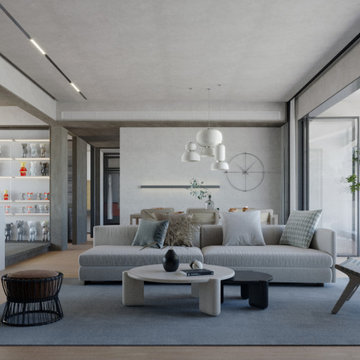
Großes, Offenes Modernes Wohnzimmer ohne Kamin mit weißer Wandfarbe, Sperrholzboden, TV-Wand und braunem Boden in Tampa

When it comes to class, Yantram 3D Interior Rendering Studio provides the best 3d interior design services for your house. This is the planning for your Master Bedroom which is one of the excellent 3d interior design services in Indianapolis. The bedroom designed by a 3D Interior Designer at Yantram has a posh look and gives that chic vibe. It has a grand door to enter in and also a TV set which has ample space for a sofa set. Nothing can be more comfortable than this bedroom when it comes to downtime. The 3d interior design services by the 3D Interior Rendering studio make sure about customer convenience and creates a massive wardrobe, enough for the parents as well as for the kids. Space for the clothes on the walls of the wardrobe and middle space for the footwear. 3D Interior Rendering studio also thinks about the client's opulence and pictures a luxurious bathroom which has broad space and there's a bathtub in the corner, a toilet on the other side, and a plush platform for the sink that has a ritzy mirror on the wall. On the other side of the bed, there's the gallery which allows an exquisite look at nature and its surroundings.

The project is a penthouse of the most beautiful class in the Ciputra urban complex - where Vietnamese elites and tycoons live. This apartment has a private elevator that leads directly from the basement to the house without having to share it with any other owners. Therefore, privacy and privilege are absolutely valued.
As a European Neoclassical enthusiast and have lived and worked in Western countries for many years, CiHUB's customer – Lisa has set strict requirements on conveying the true spirit of Tan interior. Classic standards and European construction, quality and warranty standards. Budget is not a priority issue, instead, homeowners pose a much more difficult problem that includes:
Using all the finest and most sophisticated materials in a Neoclassical style, highlighting the very distinct personality of the homeowner through the fact that all furniture is made-to-measure but comes from famous brands. luxury brands such as Versace carpets, Hermes chairs... Unmatched, exclusive.
The CiHUB team and experts have invested a lot of enthusiasm, time sketching out the interior plan, presenting and convincing the homeowner, and through many times refining the design to create a standard penthouse apartment. Neoclassical, unique and only for homeowners. This is not a product for the masses, but thanks to that, Cihub has reached the satisfaction of homeowners thanks to the adventure in every small detail of the apartment.
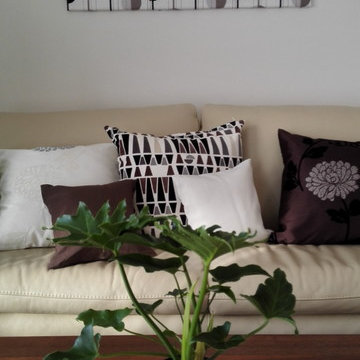
Ultra Light weight Fabric Panel that allows to place on the concrete wall by double faced tape
強力両面テープで壁に付けた超軽量のファブリックパネル
Photo by Office K
Kleines, Offenes Nordisches Wohnzimmer ohne Kamin mit weißer Wandfarbe, Sperrholzboden, TV-Wand und braunem Boden in Sonstige
Kleines, Offenes Nordisches Wohnzimmer ohne Kamin mit weißer Wandfarbe, Sperrholzboden, TV-Wand und braunem Boden in Sonstige

The client's favorite "post small children" color palette of sand, cream and celery sings in the key of "chic" in this cleverly done vaulted room. Dramatic chandelier and patterned rug keep the room feeling cozy, as do the green worsted wool custom draperies with tuxedo pleating.
David Van Scott
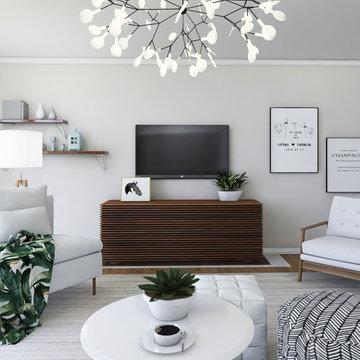
Mittelgroßes, Offenes Modernes Wohnzimmer ohne Kamin mit weißer Wandfarbe, Sperrholzboden, TV-Wand, braunem Boden und Ziegelwänden in Sonstige
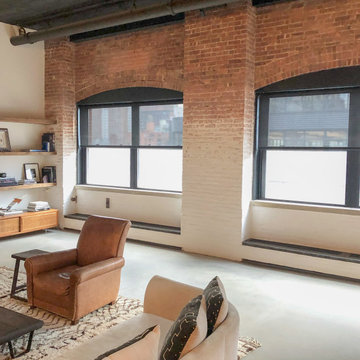
manually operated 5% solar shades in black fabric from Rollease Acmeda.
Großes Industrial Wohnzimmer im Loft-Stil mit bunten Wänden und Linoleum in New York
Großes Industrial Wohnzimmer im Loft-Stil mit bunten Wänden und Linoleum in New York
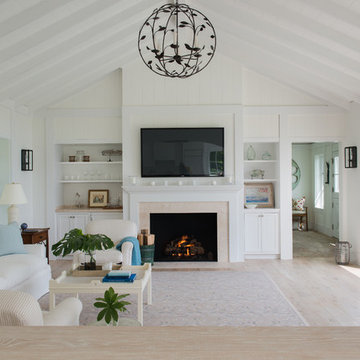
Großes, Abgetrenntes Country Wohnzimmer mit weißer Wandfarbe, Sperrholzboden, Kamin, gefliester Kaminumrandung, TV-Wand und beigem Boden in San Francisco
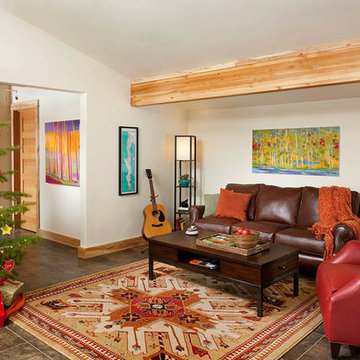
Kleines, Fernseherloses, Offenes Modernes Wohnzimmer ohne Kamin mit weißer Wandfarbe, Linoleum und braunem Boden in Sonstige

Mittelgroßes, Offenes Wohnzimmer ohne Kamin mit weißer Wandfarbe, Sperrholzboden, TV-Wand, beigem Boden, Holzdecke und Tapetenwänden in Sonstige
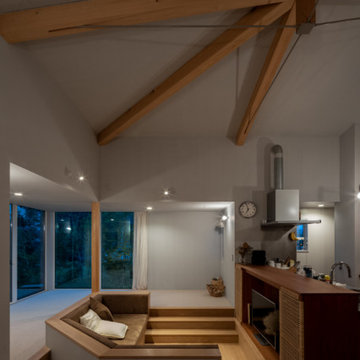
サンクンリビング、キッチン、ダイニング、L字の天井高さを抑えた広縁のワンルーム。
Mittelgroßes, Offenes Wohnzimmer ohne Kamin mit grauer Wandfarbe, Sperrholzboden, TV-Wand und freigelegten Dachbalken in Sonstige
Mittelgroßes, Offenes Wohnzimmer ohne Kamin mit grauer Wandfarbe, Sperrholzboden, TV-Wand und freigelegten Dachbalken in Sonstige
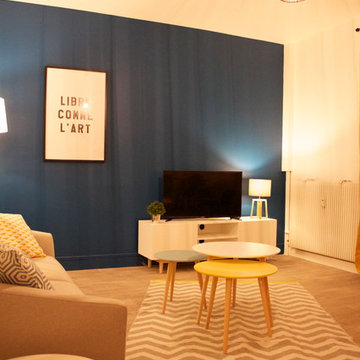
clemence jeanjan
Mittelgroßes, Abgetrenntes Nordisches Wohnzimmer ohne Kamin mit blauer Wandfarbe, Linoleum, freistehendem TV und beigem Boden in Paris
Mittelgroßes, Abgetrenntes Nordisches Wohnzimmer ohne Kamin mit blauer Wandfarbe, Linoleum, freistehendem TV und beigem Boden in Paris
Wohnen mit Sperrholzboden und Linoleum Ideen und Design
4



