Wohnen mit Travertin und Tatami-Boden Ideen und Design
Suche verfeinern:
Budget
Sortieren nach:Heute beliebt
1 – 20 von 7.949 Fotos
1 von 3

Inspired by the vivid tones of the surrounding waterways, we created a calming sanctuary. The grand open concept required us to define areas for sitting, dining and entertaining that were cohesive in overall design. The thread of the teal color weaves from room to room as a constant reminder of the beauty surrounding the home. Lush textures make each room a tactile experience as well as a visual pleasure. Not to be overlooked, the outdoor space was designed as additional living space that coordinates with the color scheme of the interior.
Robert Brantley Photography
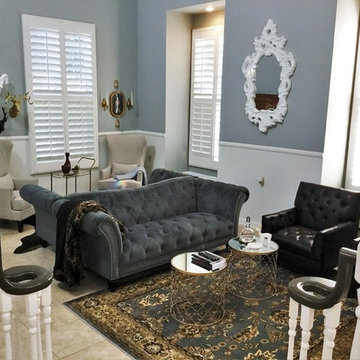
Designed perfectly for a small social gathering, back to back grey tufted sofas with a persian rug, leather club chairs and two mirrored accent tables as a coffee table on one side and two high backed arm chairs with an animal skin rug and an antique beverage cart for an accent table on the other, perfect for a reading nook.

小上がり和室を眺めた写真です。
来客時やフリースペースとして使うための和室スペースです。畳はモダンな印象を与える琉球畳としています。
写真左側には床の間スペースもあり、季節の飾り物をするスペースとしています。
壁に全て引き込める引き戸を設けており、写真のようにオープンに使うこともでき、閉め切って個室として使うこともできます。
小上がりは座ってちょうど良い高さとして、床下スペースを有効利用した引き出し収納を設けています。

The great room provides stunning views of iconic Camelback Mountain while the cooking and entertaining are underway. A neutral and subdued color palette makes nature the art on the wall.
Project Details // White Box No. 2
Architecture: Drewett Works
Builder: Argue Custom Homes
Interior Design: Ownby Design
Landscape Design (hardscape): Greey | Pickett
Landscape Design: Refined Gardens
Photographer: Jeff Zaruba
See more of this project here: https://www.drewettworks.com/white-box-no-2/
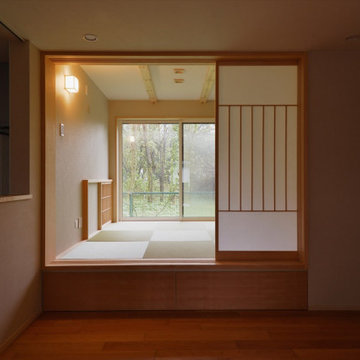
オリジナルの格子戸を閉めれば、客間にもなる畳のお部屋。小上がりにすることで、普段はベンチとしても使えます。
裏庭のウッドデッキは、キッチン横の勝手口と繋がっています。
Modernes Wohnzimmer mit Tatami-Boden und freigelegten Dachbalken in Tokio Peripherie
Modernes Wohnzimmer mit Tatami-Boden und freigelegten Dachbalken in Tokio Peripherie
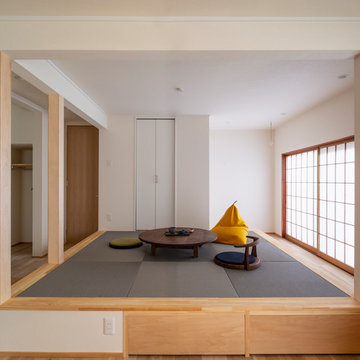
リビングの和室はご主人たっての希望であるゴロ寝のできるリラックス空間に。
まるで縁側のような窓際のスペースからは自慢の庭をゆっくり眺めることが出来ます。
Kleines, Offenes Asiatisches Wohnzimmer mit weißer Wandfarbe, Tatami-Boden und grauem Boden in Sonstige
Kleines, Offenes Asiatisches Wohnzimmer mit weißer Wandfarbe, Tatami-Boden und grauem Boden in Sonstige

This luxurious farmhouse entry and living area features custom beams and all natural finishes. It brings old world luxury and pairs it with a farmhouse feel. The stone archway and soaring ceilings make this space unforgettable!

Roehner and Ryan
Mittelgroßer, Offener Moderner Hobbyraum mit grauer Wandfarbe, Travertin, Kamin, gefliester Kaminumrandung, TV-Wand und beigem Boden in Phoenix
Mittelgroßer, Offener Moderner Hobbyraum mit grauer Wandfarbe, Travertin, Kamin, gefliester Kaminumrandung, TV-Wand und beigem Boden in Phoenix

Trent Teigen
Repräsentatives, Offenes, Mittelgroßes, Fernseherloses Modernes Wohnzimmer mit beiger Wandfarbe, Gaskamin, Kaminumrandung aus Stein, beigem Boden und Travertin in Sonstige
Repräsentatives, Offenes, Mittelgroßes, Fernseherloses Modernes Wohnzimmer mit beiger Wandfarbe, Gaskamin, Kaminumrandung aus Stein, beigem Boden und Travertin in Sonstige

Große, Fernseherlose, Offene Moderne Bibliothek mit weißer Wandfarbe, Travertin, Kamin, gefliester Kaminumrandung und weißem Boden in Miami
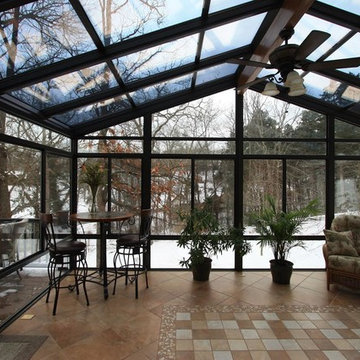
Großer Moderner Wintergarten mit Travertin, Glasdecke und beigem Boden in Chicago
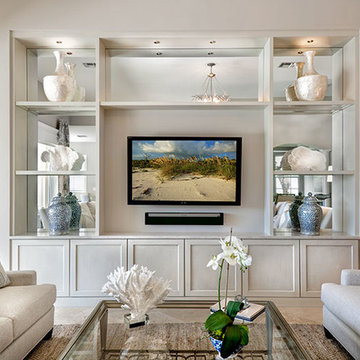
M.E. Parker Photography
Offenes Klassisches Wohnzimmer mit beiger Wandfarbe, Travertin und Multimediawand in Miami
Offenes Klassisches Wohnzimmer mit beiger Wandfarbe, Travertin und Multimediawand in Miami
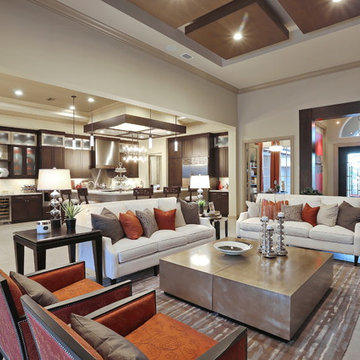
Gene Pollux | Pollux Photography
Everett Dennison | SRQ360
Geräumiges, Repräsentatives, Offenes Mediterranes Wohnzimmer mit beiger Wandfarbe, Travertin, Gaskamin und Kaminumrandung aus Stein in Tampa
Geräumiges, Repräsentatives, Offenes Mediterranes Wohnzimmer mit beiger Wandfarbe, Travertin, Gaskamin und Kaminumrandung aus Stein in Tampa

Michael Hunter
Großes Modernes Wohnzimmer mit beiger Wandfarbe, Travertin, Kamin, gefliester Kaminumrandung und TV-Wand in Houston
Großes Modernes Wohnzimmer mit beiger Wandfarbe, Travertin, Kamin, gefliester Kaminumrandung und TV-Wand in Houston

Großes, Offenes Klassisches Wohnzimmer mit gelber Wandfarbe, Travertin, Kamin, gefliester Kaminumrandung und TV-Wand in Houston

The living room opens to the edge of the Coronado National Forest. The boundary between interior and exterior is blurred by the continuation of the tongue and groove ceiling finish.
Dominique Vorillon Photography

The clients wanted a “solid, old-world feel”, like an old Mexican hacienda, small yet energy-efficient. They wanted a house that was warm and comfortable, with monastic simplicity; the sense of a house as a haven, a retreat.
The project’s design origins come from a combination of the traditional Mexican hacienda and the regional Northern New Mexican style. Room proportions, sizes and volume were determined by assessing traditional homes of this character. This was combined with a more contemporary geometric clarity of rooms and their interrelationship. The overall intent was to achieve what Mario Botta called “A newness of the old and an archaeology of the new…a sense both of historic continuity and of present day innovation”.

Open Plan Modern Family Room with Custom Feature Wall / Media Wall, Custom Tray Ceilings, Modern Furnishings featuring a Large L Shaped Sectional, Leather Lounger, Rustic Accents, Modern Coastal Art, and an Incredible View of the Fox Hollow Golf Course.

Großer Klassischer Wintergarten mit Travertin, Kamin, Kaminumrandung aus Stein, normaler Decke und beigem Boden in Chicago
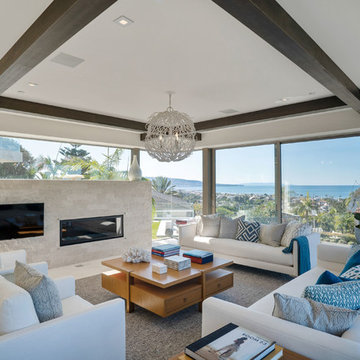
Großes, Repräsentatives, Abgetrenntes Modernes Wohnzimmer mit weißer Wandfarbe, Travertin, Kamin, Kaminumrandung aus Stein und weißem Boden in San Diego
Wohnen mit Travertin und Tatami-Boden Ideen und Design
1


