Wohnen mit Backsteinboden und Terrakottaboden Ideen und Design
Suche verfeinern:
Budget
Sortieren nach:Heute beliebt
1 – 20 von 4.258 Fotos
1 von 3

Großer Klassischer Wintergarten ohne Kamin mit Backsteinboden, normaler Decke und rotem Boden in Sonstige

An eclectic, modern media room with bold accents of black metals, natural woods, and terra cotta tile floors. We wanted to design a fresh and modern hangout spot for these clients, whether they’re hosting friends or watching the game, this entertainment room had to fit every occasion.
We designed a full home bar, which looks dashing right next to the wooden accent wall and foosball table. The sitting area is full of luxe seating, with a large gray sofa and warm brown leather arm chairs. Additional seating was snuck in via black metal chairs that fit seamlessly into the built-in desk and sideboard table (behind the sofa).... In total, there is plenty of seats for a large party, which is exactly what our client needed.
Lastly, we updated the french doors with a chic, modern black trim, a small detail that offered an instant pick-me-up. The black trim also looks effortless against the black accents.
Designed by Sara Barney’s BANDD DESIGN, who are based in Austin, Texas and serving throughout Round Rock, Lake Travis, West Lake Hills, and Tarrytown.
For more about BANDD DESIGN, click here: https://bandddesign.com/
To learn more about this project, click here: https://bandddesign.com/lost-creek-game-room/

Builder: Orchard Hills Design and Construction, LLC
Interior Designer: ML Designs
Kitchen Designer: Heidi Piron
Landscape Architect: J. Kest & Company, LLC
Photographer: Christian Garibaldi

Angle Eye Photography
Großes, Offenes Klassisches Wohnzimmer mit beiger Wandfarbe, Backsteinboden, Kamin, Kaminumrandung aus Holz, Multimediawand und braunem Boden in Philadelphia
Großes, Offenes Klassisches Wohnzimmer mit beiger Wandfarbe, Backsteinboden, Kamin, Kaminumrandung aus Holz, Multimediawand und braunem Boden in Philadelphia
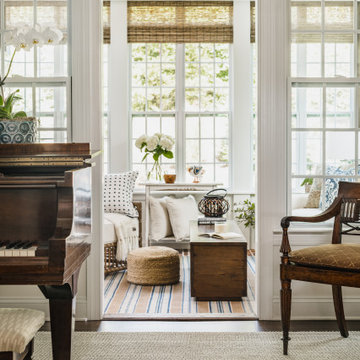
The piano room door was the original exterior door. We were able to remove it, opening up the flow and allowing the sunroom to become a full time extension of the house.

Lake Oconee Real Estate Photography
Sherwin Williams
Mittelgroßer Klassischer Wintergarten mit Backsteinboden, Kamin, Kaminumrandung aus Holz, normaler Decke und rotem Boden in Sonstige
Mittelgroßer Klassischer Wintergarten mit Backsteinboden, Kamin, Kaminumrandung aus Holz, normaler Decke und rotem Boden in Sonstige

Klassischer Wintergarten mit Backsteinboden, Glasdecke und rotem Boden in Atlanta
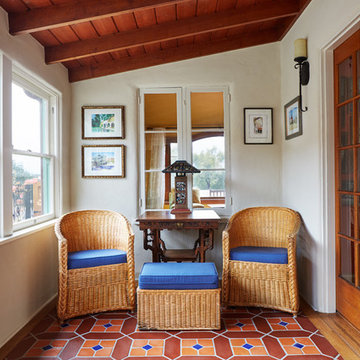
Photo by: Pierce Harrison
Mittelgroßer Mediterraner Wintergarten mit Terrakottaboden, normaler Decke und buntem Boden in San Diego
Mittelgroßer Mediterraner Wintergarten mit Terrakottaboden, normaler Decke und buntem Boden in San Diego
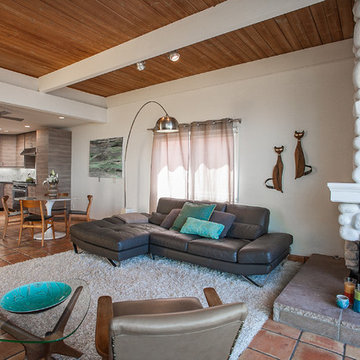
Mittelgroßes Mid-Century Wohnzimmer im Loft-Stil mit weißer Wandfarbe, Terrakottaboden, Eckkamin und freistehendem TV in Orange County
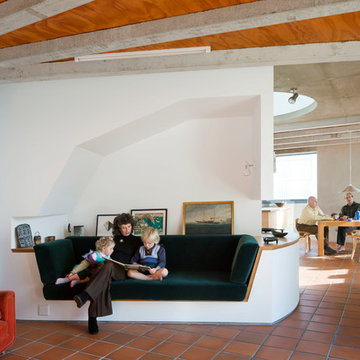
Mitchell & Stout Architects
Modernes Wohnzimmer mit weißer Wandfarbe und Terrakottaboden in Auckland
Modernes Wohnzimmer mit weißer Wandfarbe und Terrakottaboden in Auckland

Casey Dunn Photography
Großes, Offenes Landhausstil Wohnzimmer mit weißer Wandfarbe, Backsteinboden, Kamin, TV-Wand und Kaminumrandung aus Beton in Houston
Großes, Offenes Landhausstil Wohnzimmer mit weißer Wandfarbe, Backsteinboden, Kamin, TV-Wand und Kaminumrandung aus Beton in Houston
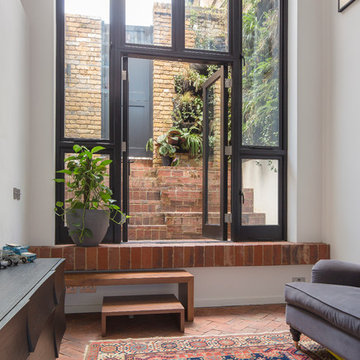
Double height space that links indoors and out. Brick floors continue to the courtyard beyond. Different sized windows allow for different sorts of ventilation and circulation.
©Tim Crocker
Tim Crocker
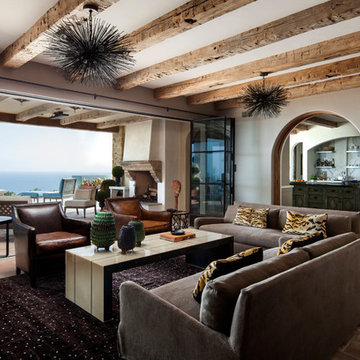
Offenes Mediterranes Wohnzimmer mit beiger Wandfarbe und Terrakottaboden in Los Angeles

Doyle Coffin Architecture
+Dan Lenore, Photographer
Mittelgroßer Klassischer Wintergarten mit Glasdecke und Backsteinboden in New York
Mittelgroßer Klassischer Wintergarten mit Glasdecke und Backsteinboden in New York
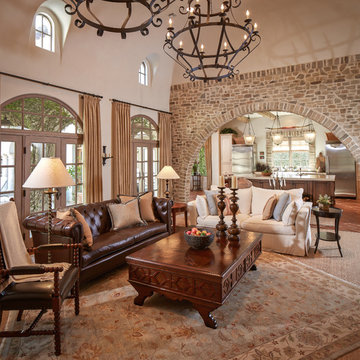
Photographer: Steve Chenn
Mittelgroßes, Repräsentatives, Fernseherloses, Abgetrenntes Mediterranes Wohnzimmer ohne Kamin mit beiger Wandfarbe, Terrakottaboden und rotem Boden in Houston
Mittelgroßes, Repräsentatives, Fernseherloses, Abgetrenntes Mediterranes Wohnzimmer ohne Kamin mit beiger Wandfarbe, Terrakottaboden und rotem Boden in Houston
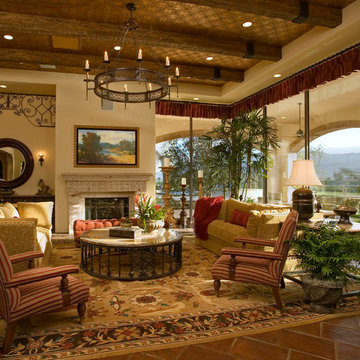
Mediterranes Wohnzimmer mit beiger Wandfarbe, Terrakottaboden, Kamin und Kaminumrandung aus Stein in Orange County

Builder: Markay Johnson Construction
visit: www.mjconstruction.com
Project Details:
Located on a beautiful corner lot of just over one acre, this sumptuous home presents Country French styling – with leaded glass windows, half-timber accents, and a steeply pitched roof finished in varying shades of slate. Completed in 2006, the home is magnificently appointed with traditional appeal and classic elegance surrounding a vast center terrace that accommodates indoor/outdoor living so easily. Distressed walnut floors span the main living areas, numerous rooms are accented with a bowed wall of windows, and ceilings are architecturally interesting and unique. There are 4 additional upstairs bedroom suites with the convenience of a second family room, plus a fully equipped guest house with two bedrooms and two bathrooms. Equally impressive are the resort-inspired grounds, which include a beautiful pool and spa just beyond the center terrace and all finished in Connecticut bluestone. A sport court, vast stretches of level lawn, and English gardens manicured to perfection complete the setting.
Photographer: Bernard Andre Photography

The cantilevered living room of this incredible mid century modern home still features the original wood wall paneling and brick floors. We were so fortunate to have these amazing original features to work with. Our design team brought in a new modern light fixture, MCM furnishings, lamps and accessories. We utilized the client's existing rug and pulled our room's inspiration colors from it. Bright citron yellow accents add a punch of color to the room. The surrounding built-in bookcases are also original to the room.

Großes, Offenes Eklektisches Wohnzimmer mit weißer Wandfarbe, Terrakottaboden, Kamin, gefliester Kaminumrandung und TV-Wand in San Diego
Wohnen mit Backsteinboden und Terrakottaboden Ideen und Design
1



