Wohnen mit Kalkstein und Terrakottaboden Ideen und Design
Suche verfeinern:
Budget
Sortieren nach:Heute beliebt
1 – 20 von 7.138 Fotos
1 von 3

An eclectic, modern media room with bold accents of black metals, natural woods, and terra cotta tile floors. We wanted to design a fresh and modern hangout spot for these clients, whether they’re hosting friends or watching the game, this entertainment room had to fit every occasion.
We designed a full home bar, which looks dashing right next to the wooden accent wall and foosball table. The sitting area is full of luxe seating, with a large gray sofa and warm brown leather arm chairs. Additional seating was snuck in via black metal chairs that fit seamlessly into the built-in desk and sideboard table (behind the sofa).... In total, there is plenty of seats for a large party, which is exactly what our client needed.
Lastly, we updated the french doors with a chic, modern black trim, a small detail that offered an instant pick-me-up. The black trim also looks effortless against the black accents.
Designed by Sara Barney’s BANDD DESIGN, who are based in Austin, Texas and serving throughout Round Rock, Lake Travis, West Lake Hills, and Tarrytown.
For more about BANDD DESIGN, click here: https://bandddesign.com/
To learn more about this project, click here: https://bandddesign.com/lost-creek-game-room/
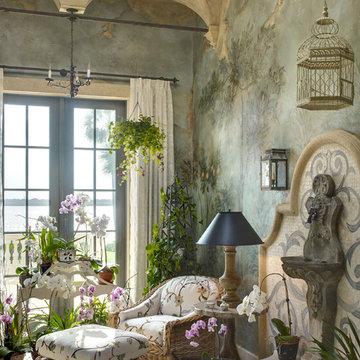
The Conservatory was finished with a fresco wall treatment in soothing tones of blue & green to complement the client's orchid collection.
Taylor Architectural Photography

3 Season Room with fireplace and great views
Landhausstil Wintergarten mit Kalkstein, Kamin, Kaminumrandung aus Backstein, normaler Decke und grauem Boden in New York
Landhausstil Wintergarten mit Kalkstein, Kamin, Kaminumrandung aus Backstein, normaler Decke und grauem Boden in New York
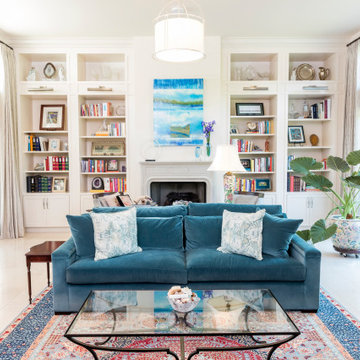
Großes, Offenes Klassisches Wohnzimmer mit weißer Wandfarbe, Kalkstein, Kamin, Kaminumrandung aus Beton, TV-Wand und weißem Boden in Austin

The focal point of this beautiful family room is the bookmatched marble fireplace wall. A contemporary linear fireplace and big screen TV provide comfort and entertainment for the family room, while a large sectional sofa and comfortable chaise provide seating for up to nine guests. Lighted LED bookcase cabinets flank the fireplace with ample storage in the deep drawers below. This family room is both functional and beautiful for an active family.
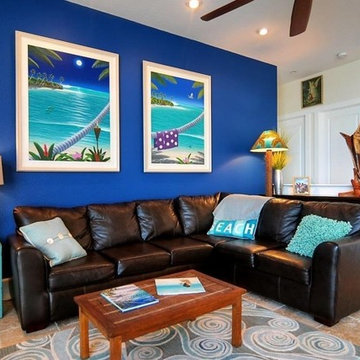
Photo courtesy of Zack Spurlock of Remax Elite
Mittelgroßes, Fernseherloses, Abgetrenntes Wohnzimmer ohne Kamin mit blauer Wandfarbe und Kalkstein in Orlando
Mittelgroßes, Fernseherloses, Abgetrenntes Wohnzimmer ohne Kamin mit blauer Wandfarbe und Kalkstein in Orlando
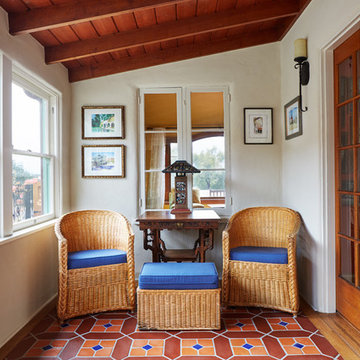
Photo by: Pierce Harrison
Mittelgroßer Mediterraner Wintergarten mit Terrakottaboden, normaler Decke und buntem Boden in San Diego
Mittelgroßer Mediterraner Wintergarten mit Terrakottaboden, normaler Decke und buntem Boden in San Diego
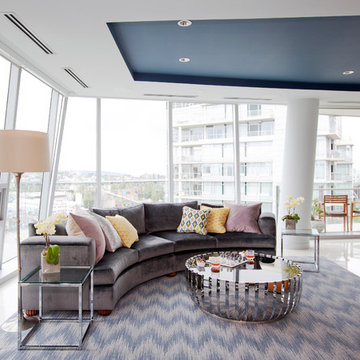
Großes, Offenes Modernes Wohnzimmer mit weißer Wandfarbe, Kalkstein, Kamin, Kaminumrandung aus Stein und TV-Wand in Vancouver

Fernseherloses, Abgetrenntes, Großes Mediterranes Musikzimmer mit weißer Wandfarbe, Kamin, Kalkstein, Kaminumrandung aus Stein und beigem Boden in Jacksonville
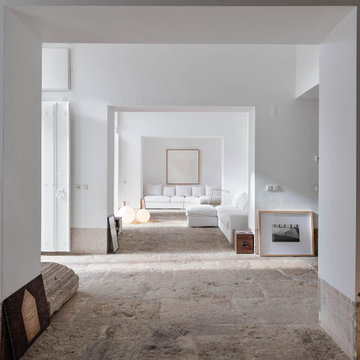
•Architects: Aires Mateus
•Location: Lisbon, Portugal
•Architect: Manuel Aires Mateus
•Years: 2006-20011
•Photos by: Ricardo Oliveira Alves
•Stone floor: Ancient Surface
A succession of everyday spaces occupied the lower floor of this restored 18th century castle on the hillside.
The existing estate illustrating a period clouded by historic neglect.
The restoration plan for this castle house focused on increasing its spatial value, its open space architecture and re-positioning of its windows. The garden made it possible to enhance the depth of the view over the rooftops and the Baixa river. An existing addition was rebuilt to house to conduct more private and entertainment functions.
The unexpected discovery of an old and buried wellhead and cistern in the center of the house was a pleasant surprise to the architect and owners.

Großes, Offenes Modernes Wohnzimmer mit beiger Wandfarbe, Kalkstein, Gaskamin, Kaminumrandung aus Metall und TV-Wand in Miami
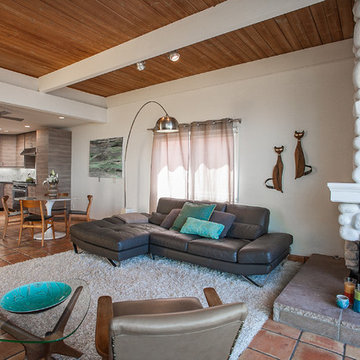
Mittelgroßes Mid-Century Wohnzimmer im Loft-Stil mit weißer Wandfarbe, Terrakottaboden, Eckkamin und freistehendem TV in Orange County
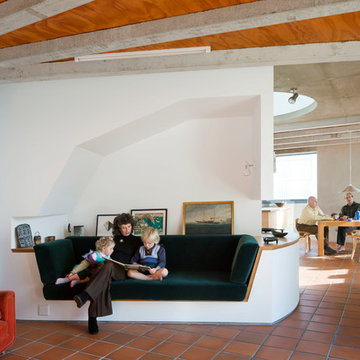
Mitchell & Stout Architects
Modernes Wohnzimmer mit weißer Wandfarbe und Terrakottaboden in Auckland
Modernes Wohnzimmer mit weißer Wandfarbe und Terrakottaboden in Auckland
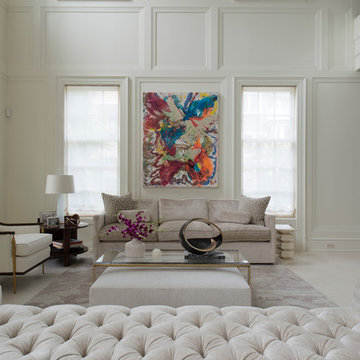
Großes, Repräsentatives, Offenes Klassisches Wohnzimmer mit weißer Wandfarbe und Kalkstein in Washington, D.C.
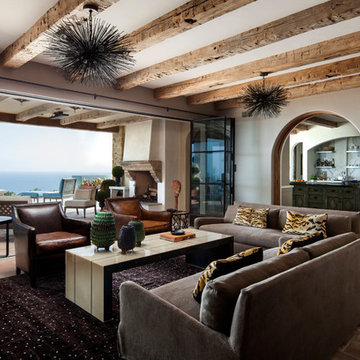
Offenes Mediterranes Wohnzimmer mit beiger Wandfarbe und Terrakottaboden in Los Angeles
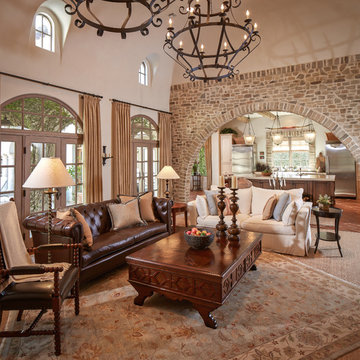
Photographer: Steve Chenn
Mittelgroßes, Repräsentatives, Fernseherloses, Abgetrenntes Mediterranes Wohnzimmer ohne Kamin mit beiger Wandfarbe, Terrakottaboden und rotem Boden in Houston
Mittelgroßes, Repräsentatives, Fernseherloses, Abgetrenntes Mediterranes Wohnzimmer ohne Kamin mit beiger Wandfarbe, Terrakottaboden und rotem Boden in Houston
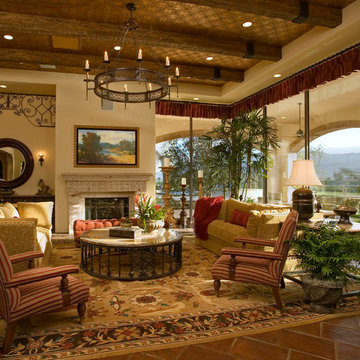
Mediterranes Wohnzimmer mit beiger Wandfarbe, Terrakottaboden, Kamin und Kaminumrandung aus Stein in Orange County

This is an elegant, finely-appointed room with aged, hand-hewn beams, dormered clerestory windows, and radiant-heated limestone floors. But the real power of the space derives less from these handsome details and more from the wide opening centered on the pool.

Builder: Markay Johnson Construction
visit: www.mjconstruction.com
Project Details:
Located on a beautiful corner lot of just over one acre, this sumptuous home presents Country French styling – with leaded glass windows, half-timber accents, and a steeply pitched roof finished in varying shades of slate. Completed in 2006, the home is magnificently appointed with traditional appeal and classic elegance surrounding a vast center terrace that accommodates indoor/outdoor living so easily. Distressed walnut floors span the main living areas, numerous rooms are accented with a bowed wall of windows, and ceilings are architecturally interesting and unique. There are 4 additional upstairs bedroom suites with the convenience of a second family room, plus a fully equipped guest house with two bedrooms and two bathrooms. Equally impressive are the resort-inspired grounds, which include a beautiful pool and spa just beyond the center terrace and all finished in Connecticut bluestone. A sport court, vast stretches of level lawn, and English gardens manicured to perfection complete the setting.
Photographer: Bernard Andre Photography

Großes, Fernseherloses, Offenes Klassisches Wohnzimmer mit weißer Wandfarbe, Kalkstein und grauem Boden in Sydney
Wohnen mit Kalkstein und Terrakottaboden Ideen und Design
1


