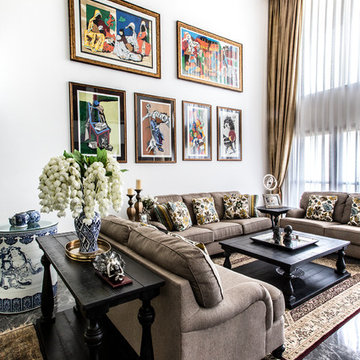Wohnen mit schwarzem Boden und türkisem Boden Ideen und Design
Suche verfeinern:
Budget
Sortieren nach:Heute beliebt
1 – 20 von 4.728 Fotos
1 von 3

Große Moderne Bibliothek mit weißer Wandfarbe, Linoleum, schwarzem Boden, eingelassener Decke und Tapetenwänden in Hamburg

Großes, Abgetrenntes Klassisches Wohnzimmer ohne Kamin mit weißer Wandfarbe, dunklem Holzboden, Multimediawand und schwarzem Boden in Chicago

Fernseherloses, Großes, Offenes Klassisches Wohnzimmer ohne Kamin mit blauer Wandfarbe, gebeiztem Holzboden und schwarzem Boden in Seattle

Photographer: Jay Goodrich
This 2800 sf single-family home was completed in 2009. The clients desired an intimate, yet dynamic family residence that reflected the beauty of the site and the lifestyle of the San Juan Islands. The house was built to be both a place to gather for large dinners with friends and family as well as a cozy home for the couple when they are there alone.
The project is located on a stunning, but cripplingly-restricted site overlooking Griffin Bay on San Juan Island. The most practical area to build was exactly where three beautiful old growth trees had already chosen to live. A prior architect, in a prior design, had proposed chopping them down and building right in the middle of the site. From our perspective, the trees were an important essence of the site and respectfully had to be preserved. As a result we squeezed the programmatic requirements, kept the clients on a square foot restriction and pressed tight against property setbacks.
The delineate concept is a stone wall that sweeps from the parking to the entry, through the house and out the other side, terminating in a hook that nestles the master shower. This is the symbolic and functional shield between the public road and the private living spaces of the home owners. All the primary living spaces and the master suite are on the water side, the remaining rooms are tucked into the hill on the road side of the wall.
Off-setting the solid massing of the stone walls is a pavilion which grabs the views and the light to the south, east and west. Built in a position to be hammered by the winter storms the pavilion, while light and airy in appearance and feeling, is constructed of glass, steel, stout wood timbers and doors with a stone roof and a slate floor. The glass pavilion is anchored by two concrete panel chimneys; the windows are steel framed and the exterior skin is of powder coated steel sheathing.

Living Room at dusk frames the ridge beyond with sliding glass doors fully pocketed. Dramatic recessed lighting highlights various beloved furnishings throughout

Designed by Malia Schultheis and built by Tru Form Tiny. This Tiny Home features Blue stained pine for the ceiling, pine wall boards in white, custom barn door, custom steel work throughout, and modern minimalist window trim.

Designed in sharp contrast to the glass walled living room above, this space sits partially underground. Precisely comfy for movie night.
Abgetrenntes, Großes Uriges Wohnzimmer mit beiger Wandfarbe, Schieferboden, Kamin, Kaminumrandung aus Metall, TV-Wand, schwarzem Boden, Holzdecke und Holzwänden in Chicago
Abgetrenntes, Großes Uriges Wohnzimmer mit beiger Wandfarbe, Schieferboden, Kamin, Kaminumrandung aus Metall, TV-Wand, schwarzem Boden, Holzdecke und Holzwänden in Chicago
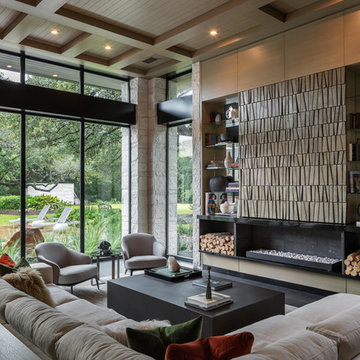
Modernes Wohnzimmer mit grauer Wandfarbe, Gaskamin und schwarzem Boden in Austin

Modern media room joinery white drawers, tallowwood joinery and burnished concrete floor
Photo by Tom Ferguson
Großes, Offenes Modernes Wohnzimmer mit weißer Wandfarbe, Betonboden, Multimediawand und schwarzem Boden in Sonstige
Großes, Offenes Modernes Wohnzimmer mit weißer Wandfarbe, Betonboden, Multimediawand und schwarzem Boden in Sonstige

Enjoy this beautifully remodeled and fully furnished living room
Mittelgroßes, Fernseherloses, Offenes Klassisches Wohnzimmer in grau-weiß mit grauer Wandfarbe, dunklem Holzboden, Kamin, Kaminumrandung aus Backstein, schwarzem Boden und Ziegelwänden in Washington, D.C.
Mittelgroßes, Fernseherloses, Offenes Klassisches Wohnzimmer in grau-weiß mit grauer Wandfarbe, dunklem Holzboden, Kamin, Kaminumrandung aus Backstein, schwarzem Boden und Ziegelwänden in Washington, D.C.
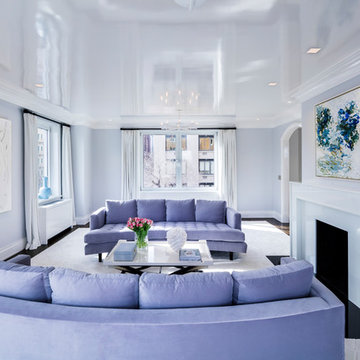
Abgetrenntes Klassisches Wohnzimmer mit lila Wandfarbe, dunklem Holzboden, Kamin, Kaminumrandung aus Stein und schwarzem Boden in New York
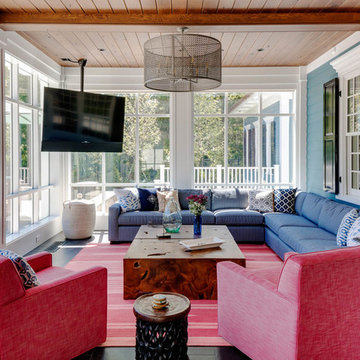
Maritimer Wintergarten mit normaler Decke und schwarzem Boden in Boston
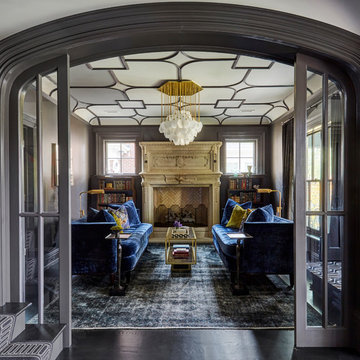
Abgetrennte Bibliothek mit grauer Wandfarbe, dunklem Holzboden, Kamin und schwarzem Boden in Chicago
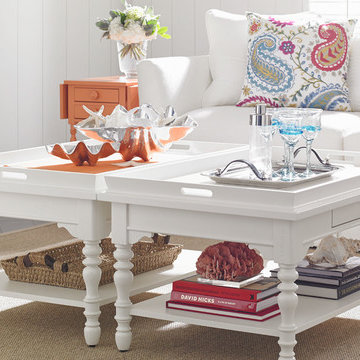
Mittelgroßes, Repräsentatives, Fernseherloses, Abgetrenntes Maritimes Wohnzimmer ohne Kamin mit weißer Wandfarbe, Porzellan-Bodenfliesen und schwarzem Boden in Orange County
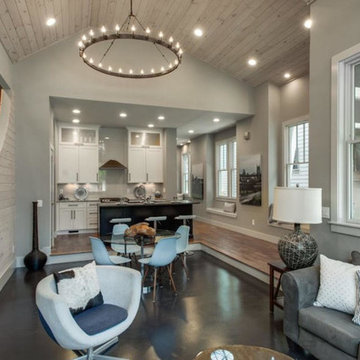
Kleines, Offenes Landhaus Wohnzimmer ohne Kamin mit grauer Wandfarbe, Betonboden, Multimediawand und schwarzem Boden in Nashville
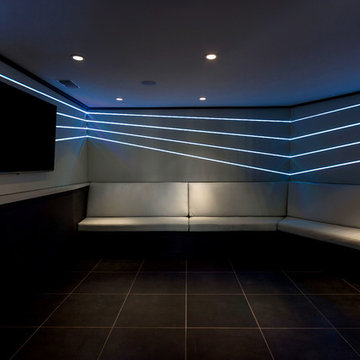
Kleines, Abgetrenntes Modernes Heimkino mit Marmorboden, grauer Wandfarbe, TV-Wand und schwarzem Boden in Los Angeles
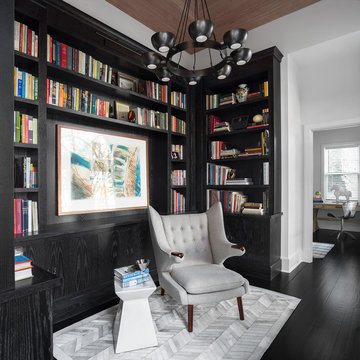
© Robert Granoff
www.robertgranoff.com
Space Designed by Thomas Puckett Designs
www.thomaspuckettdesigns.com
Offene Klassische Bibliothek ohne Kamin mit weißer Wandfarbe und schwarzem Boden in New York
Offene Klassische Bibliothek ohne Kamin mit weißer Wandfarbe und schwarzem Boden in New York
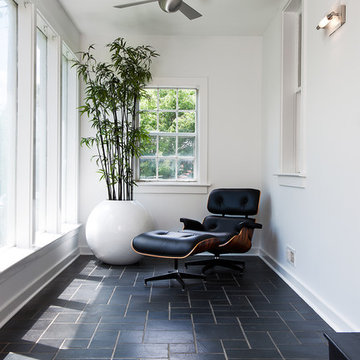
Judy Davis Photography
Klassischer Wintergarten mit normaler Decke und schwarzem Boden in Washington, D.C.
Klassischer Wintergarten mit normaler Decke und schwarzem Boden in Washington, D.C.
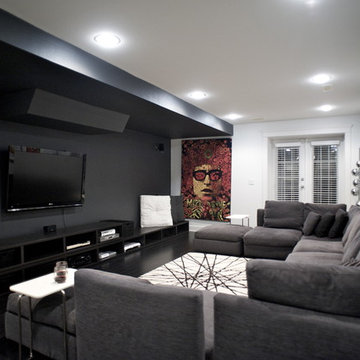
Photo Credit: Gaile Guevara http://photography.gaileguevara.com/
PUBLISHED: 2012.06 - Gray Magazine Issue no.4
Renovation
Flooring | Black walnut laminate available through Torleys
Paint all trim, walls, baseboards, ceiling - BM #CC-20 Decorator's white
Paint | Media Wall Feature wall & Dropped Ceiling - Benjamin Moore BM# 2119-30 Baby Seal Black
Furniture & Styling
Modular Sectional Sofa | available through Bravura
Area Rug | available through EQ3
Base Cabinets | BESTÅ - black brown series available through IKEA
Custom Framing | available through Artworks
2011 © GAILE GUEVARA | INTERIOR DESIGN & CREATIVE™ ALL RIGHTS RESERVED.
Wohnen mit schwarzem Boden und türkisem Boden Ideen und Design
1



