Wohnen mit Betonboden und weißem Boden Ideen und Design
Suche verfeinern:
Budget
Sortieren nach:Heute beliebt
1 – 20 von 424 Fotos
1 von 3

Offenes, Mittelgroßes, Repräsentatives Modernes Wohnzimmer mit weißer Wandfarbe, weißem Boden und Betonboden in Orange County
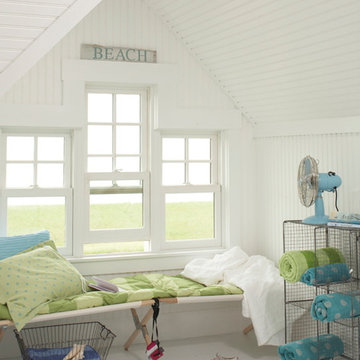
Mittelgroßes, Offenes Maritimes Wohnzimmer ohne Kamin mit weißer Wandfarbe, Betonboden und weißem Boden in Tampa

Mittelgroßes, Offenes Modernes Wohnzimmer mit weißer Wandfarbe, Betonboden, freistehendem TV, weißem Boden und Holzwänden in Sonstige

Geräumiges, Offenes Modernes Wohnzimmer mit brauner Wandfarbe, Betonboden, Multimediawand und weißem Boden in Miami

Projet de Tiny House sur les toits de Paris, avec 17m² pour 4 !
Kleine Asiatische Bibliothek im Loft-Stil mit Betonboden, weißem Boden, Holzdecke und Holzwänden in Paris
Kleine Asiatische Bibliothek im Loft-Stil mit Betonboden, weißem Boden, Holzdecke und Holzwänden in Paris

The Trisore 95 MKII is a smaller bay-style fireplace for more intimately-scaled living spaces such as this modern living room.
Mittelgroßes, Offenes, Repräsentatives, Fernseherloses Skandinavisches Wohnzimmer mit weißer Wandfarbe, Kamin, verputzter Kaminumrandung, weißem Boden und Betonboden in Boston
Mittelgroßes, Offenes, Repräsentatives, Fernseherloses Skandinavisches Wohnzimmer mit weißer Wandfarbe, Kamin, verputzter Kaminumrandung, weißem Boden und Betonboden in Boston
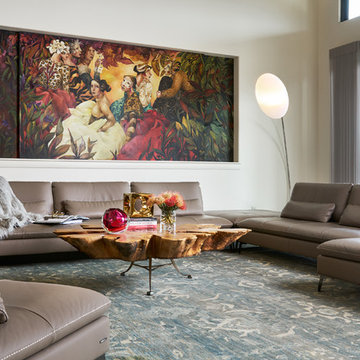
This traditional painting was one of our client's favorite pieces, so a custom-made niche was installed to safely display it. The vivid colors in the artwork is echoed in the rich teak root cocktail table and its accessories, as well as the overdyed, hand-knotted antique Oushak rug.
Design: Wesley-Wayne Interiors
Photo: Stephen Karlisch
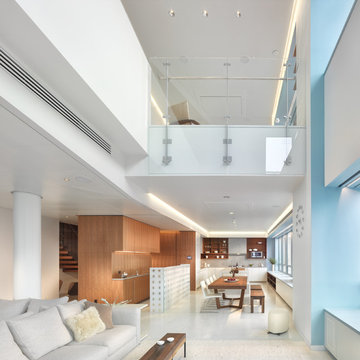
An interior build-out of a two-level penthouse unit in a prestigious downtown highrise. The design emphasizes the continuity of space for a loft-like environment. Sliding doors transform the unit into discrete rooms as needed. The material palette reinforces this spatial flow: white concrete floors, touch-latch cabinetry, slip-matched walnut paneling and powder-coated steel counters. Whole-house lighting, audio, video and shade controls are all controllable from an iPhone, Collaboration: Joel Sanders Architect, New York. Photographer: Rien van Rijthoven
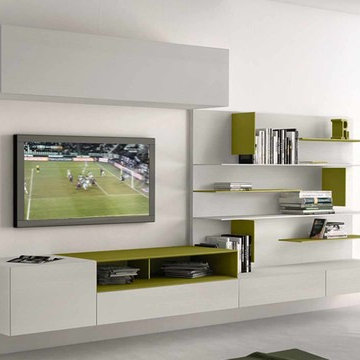
Manufactured by Presotto Italy, from the I-ModulArt collection. A sleek combination of a tv unit, wall mounted cabinet and wall mountable bookshelves gives storage and sophistication. A detail of Matt Verde Sporting lacquer brings color to the bright Matt Bianco Candido colored wood.

The Goody Nook, named by the owners in honor of one of their Great Grandmother's and Great Aunts after their bake shop they ran in Ohio to sell baked goods, thought it fitting since this space is a place to enjoy all things that bring them joy and happiness. This studio, which functions as an art studio, workout space, and hangout spot, also doubles as an entertaining hub. Used daily, the large table is usually covered in art supplies, but can also function as a place for sweets, treats, and horderves for any event, in tandem with the kitchenette adorned with a bright green countertop. An intimate sitting area with 2 lounge chairs face an inviting ribbon fireplace and TV, also doubles as space for them to workout in. The powder room, with matching green counters, is lined with a bright, fun wallpaper, that you can see all the way from the pool, and really plays into the fun art feel of the space. With a bright multi colored rug and lime green stools, the space is finished with a custom neon sign adorning the namesake of the space, "The Goody Nook”.
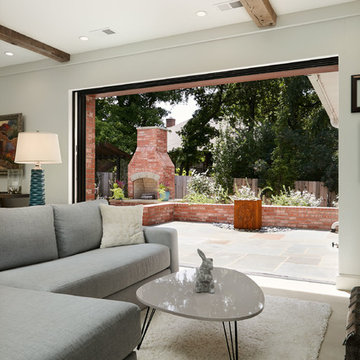
Another new addition to the existing house was this sunroom. There were several door options to choose from, but the one that made the final cut was from Pella Windows and Doors. It's a now-you-see-it-now-you-don't effect that elicits all kinds of reactions from the guests. And another item, which you cannot see from this picture, is the Phantom Screens that are located above each set of doors. Another surprise element that takes one's breath away.
Photo: Voelker Photo LLC
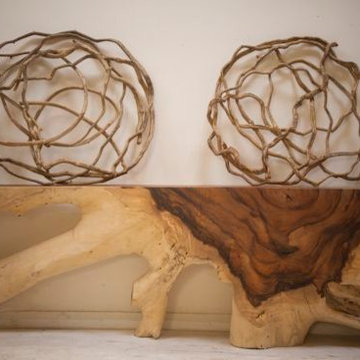
Kleines, Repräsentatives, Fernseherloses, Abgetrenntes Stilmix Wohnzimmer ohne Kamin mit weißer Wandfarbe, Betonboden und weißem Boden in Sonstige
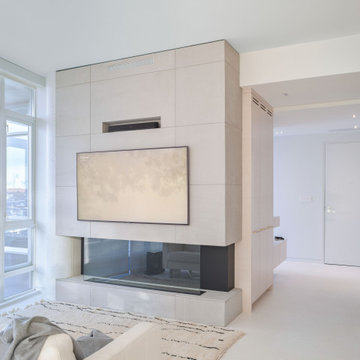
Mittelgroßes Modernes Wohnzimmer mit grauer Wandfarbe, Betonboden, Gaskamin, Kaminumrandung aus Beton, TV-Wand und weißem Boden in Vancouver
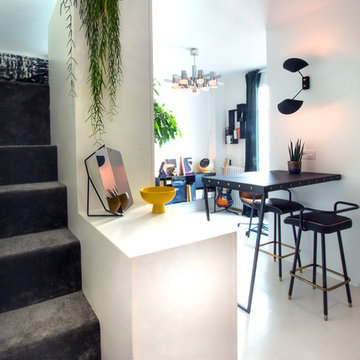
Jean-Christophe Peyrieux - Architecte d'intérieur Paris Marais
Rénovation complète d'un Studio de 20m2 à Paris, Optimisation de l'espace et création d'une mezzanine pour un couchage fixe supplémentaire.
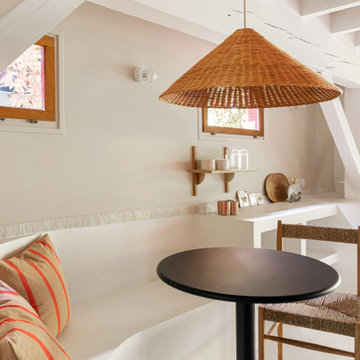
Vue banquette sur mesure en béton ciré.
Projet La Cabane du Lac, Lacanau, par Studio Pépites.
Photographies Lionel Moreau.
Offenes Mediterranes Wohnzimmer mit beiger Wandfarbe, Betonboden, weißem Boden, Holzdecke und Tapetenwänden in Bordeaux
Offenes Mediterranes Wohnzimmer mit beiger Wandfarbe, Betonboden, weißem Boden, Holzdecke und Tapetenwänden in Bordeaux
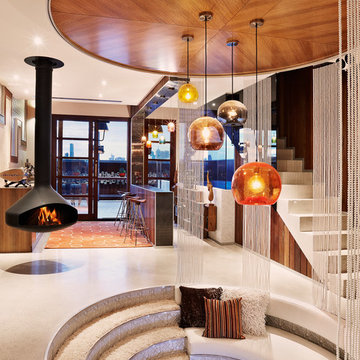
Circular conversation pit and hanging fireplace to this parents retreat living area linked to outdoor entertaining roof deck.
Real Estate Agent's photo.
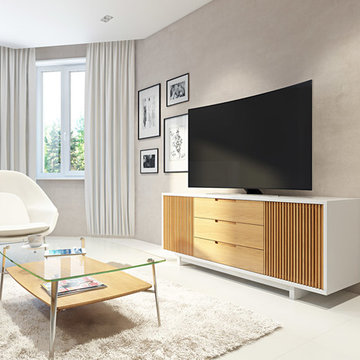
Beautiful storage consoles or credenzas in their own right, VERTICA also provides versatile storage for home theater systems of all sizes. All models include signature features such as adjustable shelves, hidden wheels, removable back panels, integrated cable management and more.
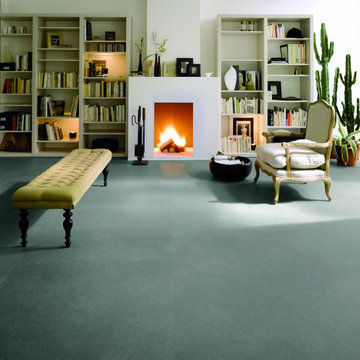
Large format thin porcelain tile in a beautiful bluestone look.
Mittelgroßes, Offenes Modernes Wohnzimmer mit weißer Wandfarbe, Betonboden, Kamin, verputzter Kaminumrandung und weißem Boden in Dallas
Mittelgroßes, Offenes Modernes Wohnzimmer mit weißer Wandfarbe, Betonboden, Kamin, verputzter Kaminumrandung und weißem Boden in Dallas
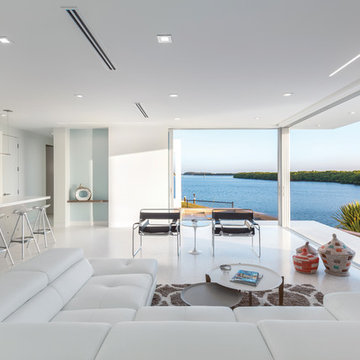
Due to the house being located on a peninsula, the interior spaces visually connect to the water on three sides. Sliding glass doors pocket back to reveal the view. Terrazzo floors blend with white walls and ceilings.
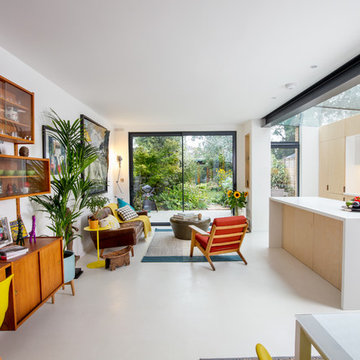
Mark Weeks
Kleines, Offenes Nordisches Wohnzimmer mit weißer Wandfarbe, Betonboden und weißem Boden in London
Kleines, Offenes Nordisches Wohnzimmer mit weißer Wandfarbe, Betonboden und weißem Boden in London
Wohnen mit Betonboden und weißem Boden Ideen und Design
1


