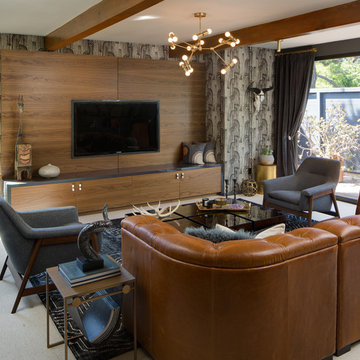Wohnen mit brauner Wandfarbe und weißem Boden Ideen und Design
Suche verfeinern:
Budget
Sortieren nach:Heute beliebt
1 – 20 von 217 Fotos
1 von 3

Jean Bai, Konstrukt Photo
Offene, Fernseherlose Retro Bibliothek ohne Kamin mit brauner Wandfarbe, Vinylboden und weißem Boden in San Francisco
Offene, Fernseherlose Retro Bibliothek ohne Kamin mit brauner Wandfarbe, Vinylboden und weißem Boden in San Francisco

Geräumiges, Offenes Modernes Wohnzimmer mit brauner Wandfarbe, Betonboden, Multimediawand und weißem Boden in Miami

This photo: Interior designer Claire Ownby, who crafted furniture for the great room's living area, took her cues for the palette from the architecture. The sofa's Roma fabric mimics the Cantera Negra stone columns, chairs sport a Pindler granite hue, and the Innovations Rodeo faux leather on the coffee table resembles the floor tiles. Nearby, Shakuff's Tube chandelier hangs over a dining table surrounded by chairs in a charcoal Pindler fabric.
Positioned near the base of iconic Camelback Mountain, “Outside In” is a modernist home celebrating the love of outdoor living Arizonans crave. The design inspiration was honoring early territorial architecture while applying modernist design principles.
Dressed with undulating negra cantera stone, the massing elements of “Outside In” bring an artistic stature to the project’s design hierarchy. This home boasts a first (never seen before feature) — a re-entrant pocketing door which unveils virtually the entire home’s living space to the exterior pool and view terrace.
A timeless chocolate and white palette makes this home both elegant and refined. Oriented south, the spectacular interior natural light illuminates what promises to become another timeless piece of architecture for the Paradise Valley landscape.
Project Details | Outside In
Architect: CP Drewett, AIA, NCARB, Drewett Works
Builder: Bedbrock Developers
Interior Designer: Ownby Design
Photographer: Werner Segarra
Publications:
Luxe Interiors & Design, Jan/Feb 2018, "Outside In: Optimized for Entertaining, a Paradise Valley Home Connects with its Desert Surrounds"
Awards:
Gold Nugget Awards - 2018
Award of Merit – Best Indoor/Outdoor Lifestyle for a Home – Custom
The Nationals - 2017
Silver Award -- Best Architectural Design of a One of a Kind Home - Custom or Spec
http://www.drewettworks.com/outside-in/
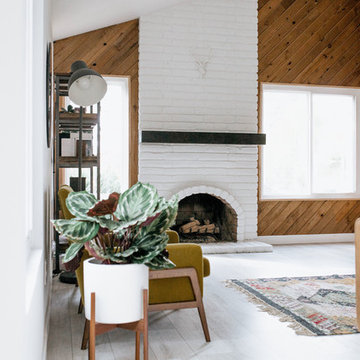
Sophie McPhail
Modernes Wohnzimmer mit brauner Wandfarbe, gebeiztem Holzboden, Kamin, Kaminumrandung aus Backstein und weißem Boden in San Diego
Modernes Wohnzimmer mit brauner Wandfarbe, gebeiztem Holzboden, Kamin, Kaminumrandung aus Backstein und weißem Boden in San Diego
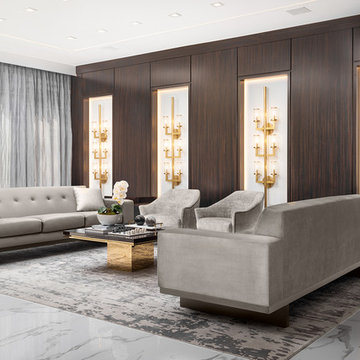
Großes, Repräsentatives, Fernseherloses, Offenes Modernes Wohnzimmer ohne Kamin mit brauner Wandfarbe, Marmorboden und weißem Boden in New York
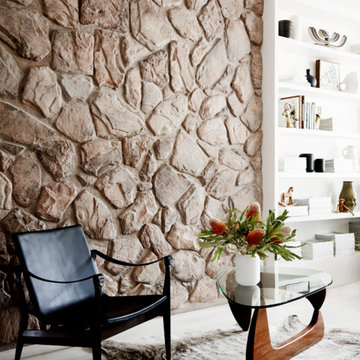
Family room of Balwyn Residence with original feature stone wall.
Mittelgroßes, Offenes Modernes Wohnzimmer mit brauner Wandfarbe, hellem Holzboden, weißem Boden und vertäfelten Wänden in Melbourne
Mittelgroßes, Offenes Modernes Wohnzimmer mit brauner Wandfarbe, hellem Holzboden, weißem Boden und vertäfelten Wänden in Melbourne
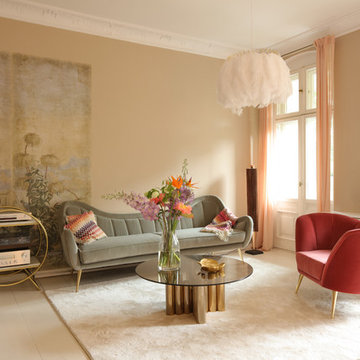
Frank Hülsbömer
Mittelgroßes, Repräsentatives, Fernseherloses Klassisches Wohnzimmer ohne Kamin mit brauner Wandfarbe, gebeiztem Holzboden und weißem Boden in Berlin
Mittelgroßes, Repräsentatives, Fernseherloses Klassisches Wohnzimmer ohne Kamin mit brauner Wandfarbe, gebeiztem Holzboden und weißem Boden in Berlin
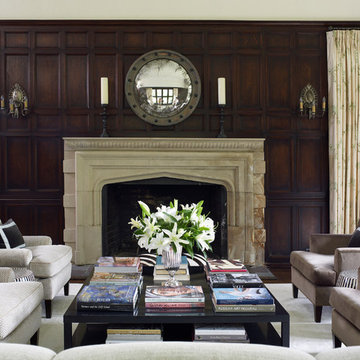
Tria Giovan
Großes, Repräsentatives, Fernseherloses, Abgetrenntes Klassisches Wohnzimmer mit brauner Wandfarbe, Teppichboden, Kamin, Kaminumrandung aus Stein und weißem Boden in New York
Großes, Repräsentatives, Fernseherloses, Abgetrenntes Klassisches Wohnzimmer mit brauner Wandfarbe, Teppichboden, Kamin, Kaminumrandung aus Stein und weißem Boden in New York

Open Concept Family Room, Featuring a 20' long Custom Made Douglas Fir Wood Paneled Wall with 15' Overhang, 10' Bio-Ethenol Fireplace, LED Lighting and Built-In Speakers.
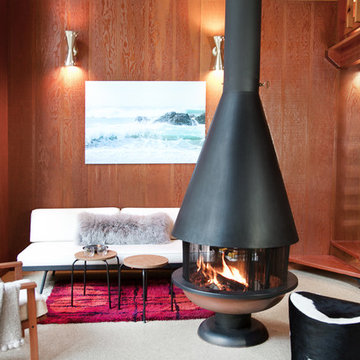
photography - jana leon
Mittelgroßes, Fernseherloses Uriges Wohnzimmer im Loft-Stil mit brauner Wandfarbe, Teppichboden, Hängekamin und weißem Boden in San Francisco
Mittelgroßes, Fernseherloses Uriges Wohnzimmer im Loft-Stil mit brauner Wandfarbe, Teppichboden, Hängekamin und weißem Boden in San Francisco
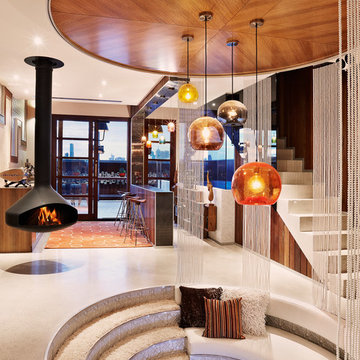
Circular conversation pit and hanging fireplace to this parents retreat living area linked to outdoor entertaining roof deck.
Real Estate Agent's photo.
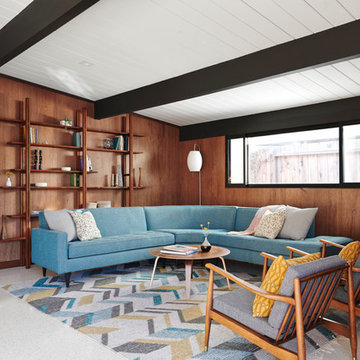
Photography: Konstrukt Photo
Retro Wohnzimmer mit brauner Wandfarbe und weißem Boden in San Francisco
Retro Wohnzimmer mit brauner Wandfarbe und weißem Boden in San Francisco
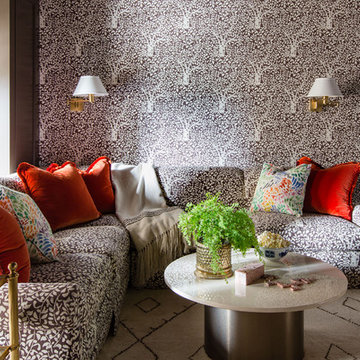
Josh Thornton
Mittelgroßes, Abgetrenntes Eklektisches Heimkino mit brauner Wandfarbe, Teppichboden, Multimediawand und weißem Boden in Chicago
Mittelgroßes, Abgetrenntes Eklektisches Heimkino mit brauner Wandfarbe, Teppichboden, Multimediawand und weißem Boden in Chicago
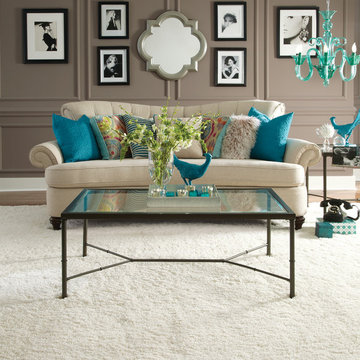
Kleines, Repräsentatives, Fernseherloses, Offenes Eklektisches Wohnzimmer ohne Kamin mit brauner Wandfarbe, Teppichboden und weißem Boden in San Diego
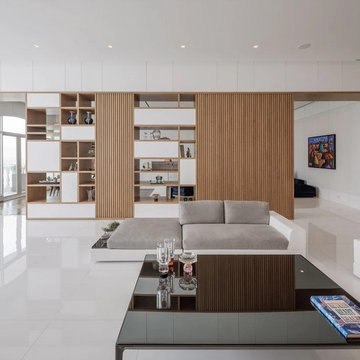
Großes, Offenes Modernes Wohnzimmer mit brauner Wandfarbe, Marmorboden und weißem Boden in Barcelona
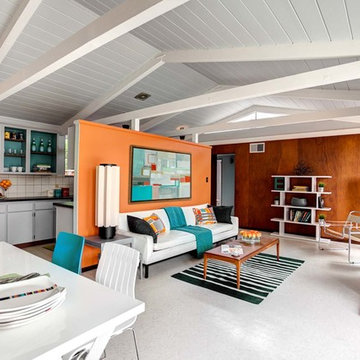
'Marshmallow Square' painting by Victoria Kloch. This painting is staged in an Eichler mid century home in California. Modern cubism style abstract in neutrals, orange, aqua, cream, sienna and mint green. The floating frame showcases the continued pattern of the painted sides. Dimension of the painting itself is 30" x 40" x 7/8" in a floating frame it is 33" x 43" x 1.5" deep with full wood panel back. Commisson work available.
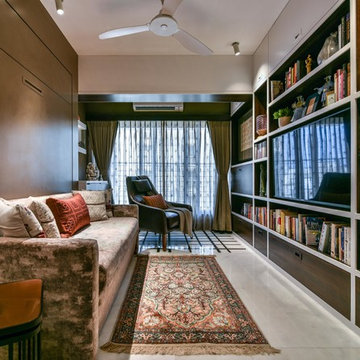
The accent arm armchair on the marble patterned floor makes a perfect reading corner in the room. The large bookshelf is a bespoke design spreading on the entire length of the wall. The opposite wall fits in a fold down hydraulic bed unit attached to a couch making the space utilization more efficient. The warm tones of the bedroom and the powder room makes it a beautiful notch of the house.
Prashant Bhat
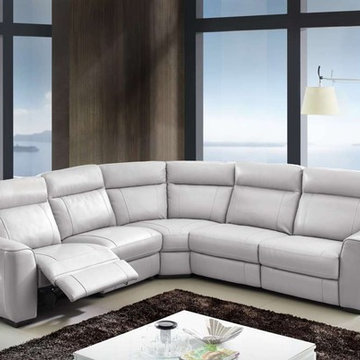
Features:
Color Available - Grey
Top Grain Leather Seating
Solid Wood Frame
High Density Foam
Wooden Legs
Dimensions:
Overall L116" x W 116" x D 40" x H 40" Seat H 19"
Armless Chair W 30" x D 40" x H40" Seat H 19"
Reclining Armless Chair W 30" x D40" x H 40" x Seat H19"
Corner W 47" x D 47" x H 40" Seat H 19"
LAF Reclining Chair W 39" x D 40" x H 40" Seat H 19"
RAF Reclining Chair W 39" x D 40" x H 40" Seat H 19"
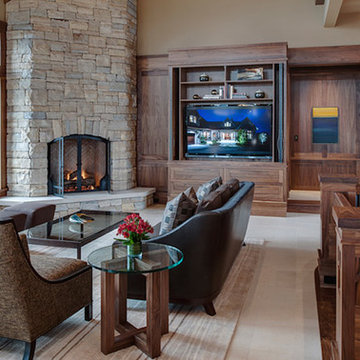
Großes, Offenes Klassisches Wohnzimmer mit Eckkamin, Kaminumrandung aus Stein, Multimediawand, brauner Wandfarbe und weißem Boden in Sonstige
Wohnen mit brauner Wandfarbe und weißem Boden Ideen und Design
1



