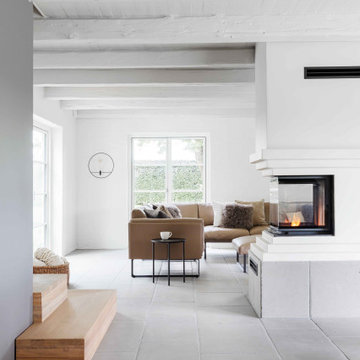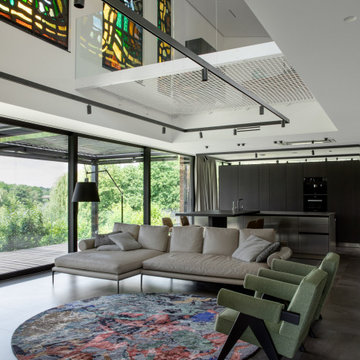Wohnen mit grauem Boden und weißem Boden Ideen und Design
Suche verfeinern:
Budget
Sortieren nach:Heute beliebt
1 – 20 von 57.262 Fotos
1 von 3

Großes, Offenes Modernes Wohnzimmer mit weißer Wandfarbe, Betonboden, verstecktem TV und grauem Boden in Leipzig

Dieses moderne Penthaus, das durch seine großzügigen Glasfassaden und weiten Terrassen den Rhein überblickt, beherbergt sehr gebildete, nett gebliebene und stilsichere Menschen und ist eines unserer beliebtesten Projekte.
Das Design dieses Penthauses stellt eine Mischung von minimalistischer Architektur und persönlichen Kunstwerken dar, die auf Reisen gesammelt wurden. So wurde eine harmonische Synergie von Funktionalität und Ästhetik erreicht, die diesem kompakten Raum seine Energie und Ausstrahlung verleiht!
Bei dem Konzept haben wir uns auf Lösungen konzentriert, die den Stauraum im Verborgenen halten und nahezu vollständig auf Türen verzichtet.
Der Durchgang zum Schlafzimmer ist mit vom Boden bis zur Decke reichenden, getäfelten Schränken ausgestattet, darunter 2 versteckte Soft-Close-Türen zu den Badezimmern. Türgriffe sind nicht Teil dieses Designs und das funktioniert perfekt!

Photography: Agnieszka Jakubowicz
Design: Mindi Kim
Maritimes Wohnzimmer mit weißer Wandfarbe, Gaskamin, gefliester Kaminumrandung, TV-Wand und grauem Boden in San Francisco
Maritimes Wohnzimmer mit weißer Wandfarbe, Gaskamin, gefliester Kaminumrandung, TV-Wand und grauem Boden in San Francisco

Steve Keating
Mittelgroßes, Offenes Modernes Wohnzimmer mit weißer Wandfarbe, Porzellan-Bodenfliesen, Gaskamin, Kaminumrandung aus Stein, TV-Wand und weißem Boden in Seattle
Mittelgroßes, Offenes Modernes Wohnzimmer mit weißer Wandfarbe, Porzellan-Bodenfliesen, Gaskamin, Kaminumrandung aus Stein, TV-Wand und weißem Boden in Seattle

Photo: Lisa Petrole
Geräumiges, Fernseherloses, Offenes, Repräsentatives Modernes Wohnzimmer mit weißer Wandfarbe, Porzellan-Bodenfliesen, Gaskamin, gefliester Kaminumrandung und grauem Boden in San Francisco
Geräumiges, Fernseherloses, Offenes, Repräsentatives Modernes Wohnzimmer mit weißer Wandfarbe, Porzellan-Bodenfliesen, Gaskamin, gefliester Kaminumrandung und grauem Boden in San Francisco

On Site Photography - Brian Hall
Großes Klassisches Wohnzimmer mit grauer Wandfarbe, Porzellan-Bodenfliesen, Kaminumrandung aus Stein, TV-Wand, grauem Boden und Gaskamin in Sonstige
Großes Klassisches Wohnzimmer mit grauer Wandfarbe, Porzellan-Bodenfliesen, Kaminumrandung aus Stein, TV-Wand, grauem Boden und Gaskamin in Sonstige

The focal point of this beautiful family room is the bookmatched marble fireplace wall. A contemporary linear fireplace and big screen TV provide comfort and entertainment for the family room, while a large sectional sofa and comfortable chaise provide seating for up to nine guests. Lighted LED bookcase cabinets flank the fireplace with ample storage in the deep drawers below. This family room is both functional and beautiful for an active family.

Matthew Niemann Photography
www.matthewniemann.com
Offenes Klassisches Wohnzimmer mit grauer Wandfarbe, Teppichboden und grauem Boden in Sonstige
Offenes Klassisches Wohnzimmer mit grauer Wandfarbe, Teppichboden und grauem Boden in Sonstige

Susie Soleimani Photography
Großer Klassischer Wintergarten ohne Kamin mit Keramikboden, Oberlicht und grauem Boden in Washington, D.C.
Großer Klassischer Wintergarten ohne Kamin mit Keramikboden, Oberlicht und grauem Boden in Washington, D.C.

JS Gibson
Großer Klassischer Wintergarten ohne Kamin mit Backsteinboden, normaler Decke und grauem Boden in Charleston
Großer Klassischer Wintergarten ohne Kamin mit Backsteinboden, normaler Decke und grauem Boden in Charleston

Repräsentatives, Fernseherloses, Mittelgroßes, Abgetrenntes Modernes Wohnzimmer mit beiger Wandfarbe, Gaskamin, Porzellan-Bodenfliesen, Kaminumrandung aus Stein und grauem Boden in San Francisco

3 Season Room with fireplace and great views
Landhausstil Wintergarten mit Kalkstein, Kamin, Kaminumrandung aus Backstein, normaler Decke und grauem Boden in New York
Landhausstil Wintergarten mit Kalkstein, Kamin, Kaminumrandung aus Backstein, normaler Decke und grauem Boden in New York

Kleines Modernes Schmales Wohnzimmer mit beiger Wandfarbe, Porzellan-Bodenfliesen, Gaskamin, Kaminumrandung aus Holz, TV-Wand und weißem Boden in Moskau

The house had two bedrooms, two bathrooms and an open plan living and kitchen space.
Offenes Modernes Wohnzimmer mit Betonboden, Kaminofen und grauem Boden in London
Offenes Modernes Wohnzimmer mit Betonboden, Kaminofen und grauem Boden in London

Cedar Cove Modern benefits from its integration into the landscape. The house is set back from Lake Webster to preserve an existing stand of broadleaf trees that filter the low western sun that sets over the lake. Its split-level design follows the gentle grade of the surrounding slope. The L-shape of the house forms a protected garden entryway in the area of the house facing away from the lake while a two-story stone wall marks the entry and continues through the width of the house, leading the eye to a rear terrace. This terrace has a spectacular view aided by the structure’s smart positioning in relationship to Lake Webster.
The interior spaces are also organized to prioritize views of the lake. The living room looks out over the stone terrace at the rear of the house. The bisecting stone wall forms the fireplace in the living room and visually separates the two-story bedroom wing from the active spaces of the house. The screen porch, a staple of our modern house designs, flanks the terrace. Viewed from the lake, the house accentuates the contours of the land, while the clerestory window above the living room emits a soft glow through the canopy of preserved trees.

Mittelgroßes Klassisches Wohnzimmer mit Hausbar, grauer Wandfarbe, Teppichboden, grauem Boden und Holzwänden in Denver

Basement finished to include game room, family room, shiplap wall treatment, sliding barn door and matching beam, new staircase, home gym, locker room and bathroom in addition to wine bar area.

Großes, Offenes Landhaus Wohnzimmer mit weißer Wandfarbe, Vinylboden, Kamin, Kaminumrandung aus Holzdielen, Multimediawand, grauem Boden, gewölbter Decke und Holzdielenwänden in Chicago

Skandinavisches Wohnzimmer mit weißer Wandfarbe, Kalkstein, grauem Boden und freigelegten Dachbalken in Sonstige
Wohnen mit grauem Boden und weißem Boden Ideen und Design
1



