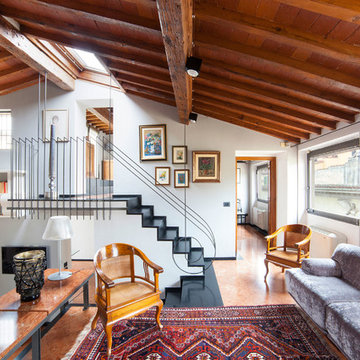Wohnen mit weißer Wandfarbe und Terrakottaboden Ideen und Design
Suche verfeinern:
Budget
Sortieren nach:Heute beliebt
141 – 160 von 1.229 Fotos
1 von 3
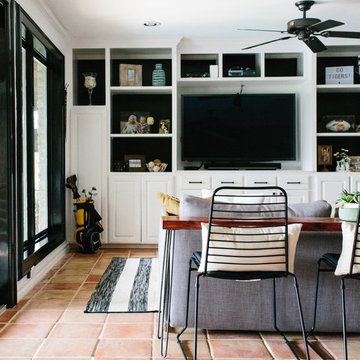
An eclectic, modern media room with bold accents of black metals, natural woods, and terra cotta tile floors. We wanted to design a fresh and modern hangout spot for these clients, whether they’re hosting friends or watching the game, this entertainment room had to fit every occasion.
We designed a full home bar, which looks dashing right next to the wooden accent wall and foosball table. The sitting area is full of luxe seating, with a large gray sofa and warm brown leather arm chairs. Additional seating was snuck in via black metal chairs that fit seamlessly into the built-in desk and sideboard table (behind the sofa).... In total, there is plenty of seats for a large party, which is exactly what our client needed.
Lastly, we updated the french doors with a chic, modern black trim, a small detail that offered an instant pick-me-up. The black trim also looks effortless against the black accents.
Designed by Sara Barney’s BANDD DESIGN, who are based in Austin, Texas and serving throughout Round Rock, Lake Travis, West Lake Hills, and Tarrytown.
For more about BANDD DESIGN, click here: https://bandddesign.com/
To learn more about this project, click here: https://bandddesign.com/lost-creek-game-room/
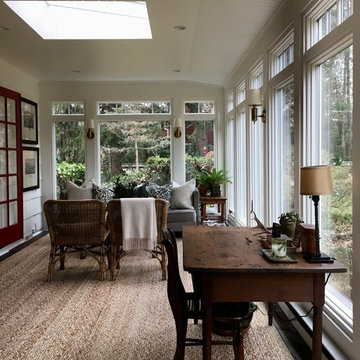
Custom Area Rug
100% Jute
Serged in color to match ground
6" margin on all walls, cut out where wall jogs
Attached, non-slip padding
Mittelgroßes, Repräsentatives, Fernseherloses, Abgetrenntes Klassisches Wohnzimmer ohne Kamin mit weißer Wandfarbe und Terrakottaboden in New York
Mittelgroßes, Repräsentatives, Fernseherloses, Abgetrenntes Klassisches Wohnzimmer ohne Kamin mit weißer Wandfarbe und Terrakottaboden in New York
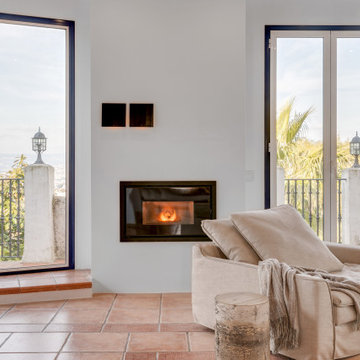
Großes, Offenes Wohnzimmer mit weißer Wandfarbe, Terrakottaboden, Hängekamin und Holzdielendecke in Barcelona

***A Steven Allen Design + Remodel***
2019: Kitchen + Living + Closet + Bath Remodel Including Custom Shaker Cabinets with Quartz Countertops + Designer Tile & Brass Fixtures + Oversized Custom Master Closet /// Inspired by the Client's Love for NOLA + ART
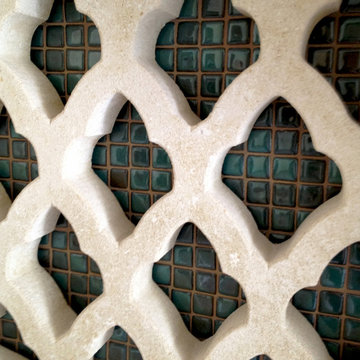
Fireplace mosaic detail.
Mediterranes Wohnzimmer mit weißer Wandfarbe, Terrakottaboden, Kamin und gefliester Kaminumrandung in San Diego
Mediterranes Wohnzimmer mit weißer Wandfarbe, Terrakottaboden, Kamin und gefliester Kaminumrandung in San Diego
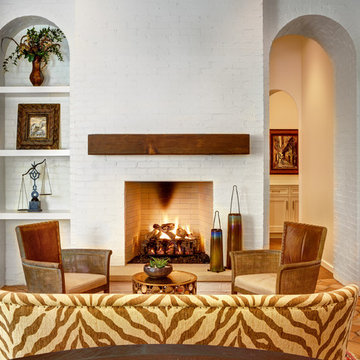
Mittelgroßes Mediterranes Wohnzimmer mit weißer Wandfarbe, Terrakottaboden, Kamin und Kaminumrandung aus Backstein in Dallas
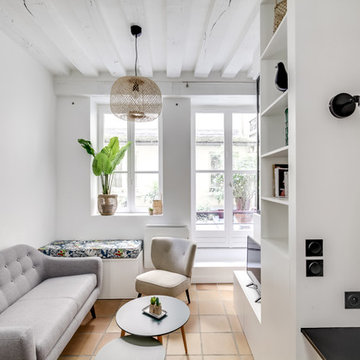
Paris d'intérieur
Repräsentatives, Abgetrenntes Skandinavisches Wohnzimmer mit weißer Wandfarbe, Terrakottaboden, freistehendem TV und beigem Boden in Paris
Repräsentatives, Abgetrenntes Skandinavisches Wohnzimmer mit weißer Wandfarbe, Terrakottaboden, freistehendem TV und beigem Boden in Paris
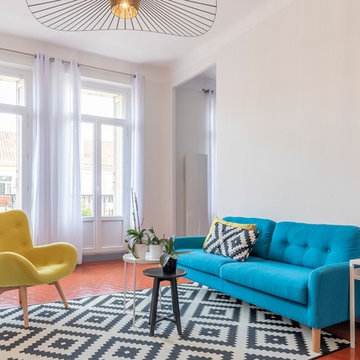
Guillaume Roumestan
Großes, Abgetrenntes Nordisches Wohnzimmer mit weißer Wandfarbe, orangem Boden und Terrakottaboden in Marseille
Großes, Abgetrenntes Nordisches Wohnzimmer mit weißer Wandfarbe, orangem Boden und Terrakottaboden in Marseille
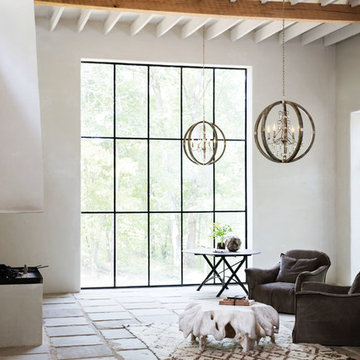
Mittelgroßes, Repräsentatives, Fernseherloses, Offenes Mediterranes Wohnzimmer ohne Kamin mit weißer Wandfarbe, Terrakottaboden und buntem Boden in Chicago
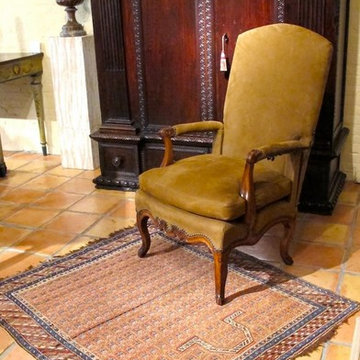
Mittelgroßes, Repräsentatives, Fernseherloses Mediterranes Wohnzimmer ohne Kamin mit weißer Wandfarbe und Terrakottaboden in San Francisco

This restoration and addition had the aim of preserving the original Spanish Revival style, which meant plenty of colorful tile work, and traditional custom elements. The living room adjoins the kitchen.
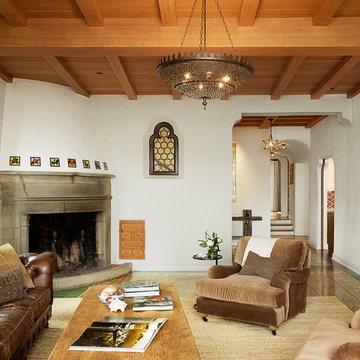
Restoration of original terra cotta tile floor, fireplace, wood ceiling and plaster.
Photo Credit: Matthew Millman
Großes, Repräsentatives, Abgetrenntes Mediterranes Wohnzimmer mit weißer Wandfarbe, Terrakottaboden, Eckkamin und Kaminumrandung aus Stein in San Francisco
Großes, Repräsentatives, Abgetrenntes Mediterranes Wohnzimmer mit weißer Wandfarbe, Terrakottaboden, Eckkamin und Kaminumrandung aus Stein in San Francisco
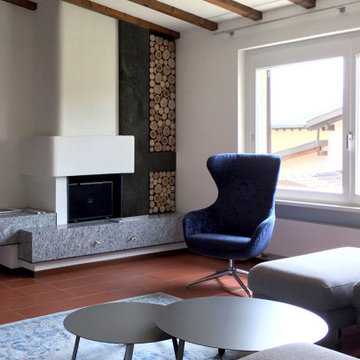
Nel living room sono stati combinati elementi moderni in ferro cerato, con gli elementi più rustici esistenti. Le travi a vista sono state valorizzate con l'inserimento di pannelli in cartongesso bianchi, con luci incassate. Sono stati creati dei divisori che danno l'effetto vedo/non vedo verso la sala pranzo e la zona notte. La zona del camino è stata messa in risalto attraverso le nicchie rivestite con dei tronchi di legno, e una parte colorata che riprende l'effetto del ferro cerato.
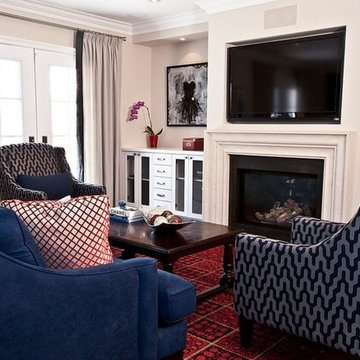
Cast Stone. Cast Stone Mantels. Fireplace Design Ideas. Fireplace Mantels. Fireplace Surrounds. Mantel Design. Omega. Omega Mantels, Omega Mantels Of Stone. Cast Stone Fireplace. Traditional. White Wall. Blue sofa. Red Floor. Fireplace Screen. TV Over Fireplace. Formal. Living Space.
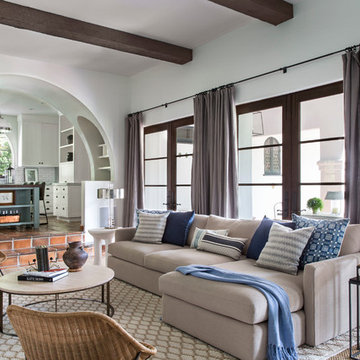
Interior Design: Ryan White Designs
Repräsentatives Mediterranes Wohnzimmer mit weißer Wandfarbe und Terrakottaboden in Los Angeles
Repräsentatives Mediterranes Wohnzimmer mit weißer Wandfarbe und Terrakottaboden in Los Angeles
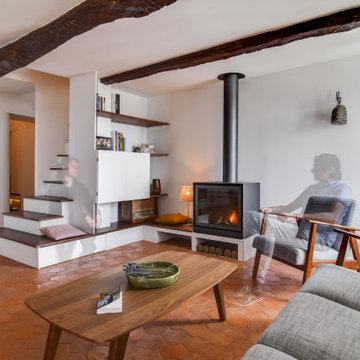
Mittelgroße, Offene Landhaus Bibliothek mit weißer Wandfarbe, Terrakottaboden, Kaminofen, verstecktem TV, orangem Boden und freigelegten Dachbalken in Paris
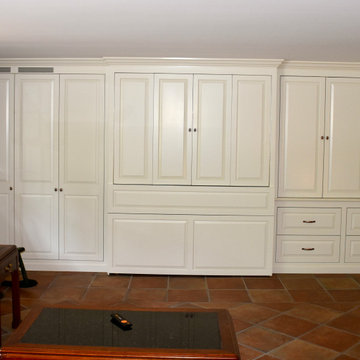
This Family Room is updated with painted Wall Unit that features a hidden retractable Zoom Bed, TV media center, concealed storage with drawers for plenty of storage. This Unit works twofold by transforming this family room into a sleeping area for guests with a Zoom Bed and a Media room. The TV is beautifully tucked behind fold doors creating a no clutter look to the room.
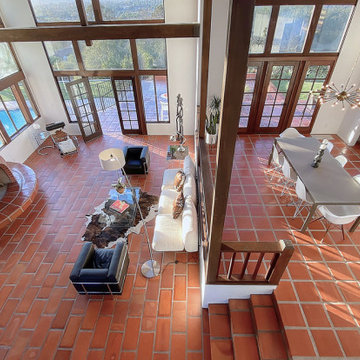
Living Room with Stunning Views!
Photos by Fredrik Bergstrom
Großes, Offenes Retro Wohnzimmer mit weißer Wandfarbe, Terrakottaboden und Kamin in Santa Barbara
Großes, Offenes Retro Wohnzimmer mit weißer Wandfarbe, Terrakottaboden und Kamin in Santa Barbara
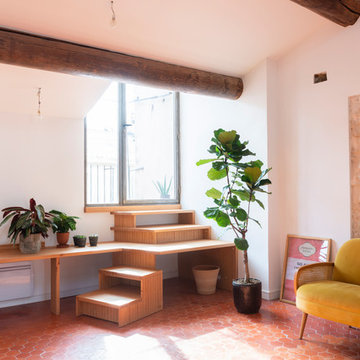
La Lanterne - la sensation de bien-être à habiter Rénovation complète d’un appartement marseillais du centre-ville avec une approche très singulière et inédite « d'architecte artisan ». Le processus de conception est in situ, et « menuisé main », afin de proposer un habitat transparent et qui fait la part belle au bois! Situé au quatrième et dernier étage d'un immeuble de type « trois fenêtres » en façade sur rue, 60m2 acquis sous la forme très fragmentée d'anciennes chambres de bonnes et débarras sous pente, cette situation à permis de délester les cloisons avec comme pari majeur de placer les pièces d'eau les plus intimes, au cœur d'une « maison » voulue traversante et transparente. Les pièces d'eau sont devenues comme un petit pavillon « lanterne » à la fois discret bien que central, aux parois translucides orientées sur chacune des pièces qu'il contribue à définir, agrandir et éclairer : • entrée avec sa buanderie cachée, • bibliothèque pour la pièce à vivre • grande chambre transformable en deux • mezzanine au plus près des anciens mâts de bateau devenus les poutres et l'âme de la toiture et du plafond. • cage d’escalier devenue elle aussi paroi translucide pour intégrer le puit de lumière naturelle. Et la terrasse, surélevée d'un mètre par rapport à l'ensemble, au lieu d'en être coupée, lui donne, en contrepoint des hauteurs sous pente, une sensation « cosy » de contenance. Tout le travail sur mesure en bois a été « menuisé » in situ par l’architecte-artisan lui-même (pratique autodidacte grâce à son collectif d’architectes làBO et son père menuisier). Au résultat : la sédimentation, la sculpture progressive voire même le « jardinage » d'un véritable lieu, plutôt que la « livraison » d'un espace préconçu. Le lieu conçu non seulement de façon très visuelle, mais aussi très hospitalière pour accueillir et marier les présences des corps, des volumes, des matières et des lumières : la pierre naturelle du mur maître, le bois vieilli des poutres, les tomettes au sol, l’acier, le verre, le polycarbonate, le sycomore et le hêtre.
Wohnen mit weißer Wandfarbe und Terrakottaboden Ideen und Design
8



