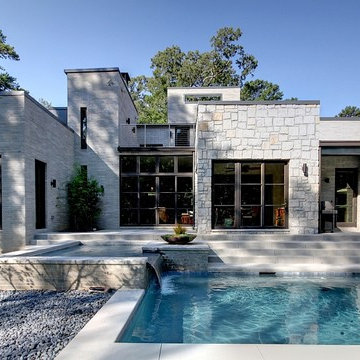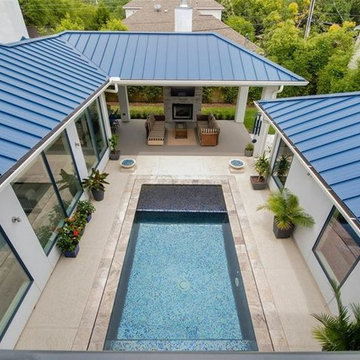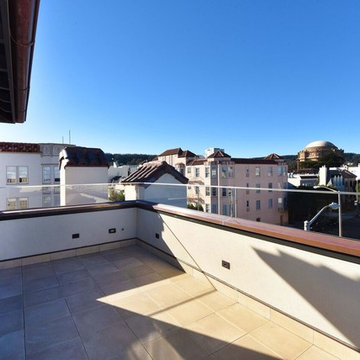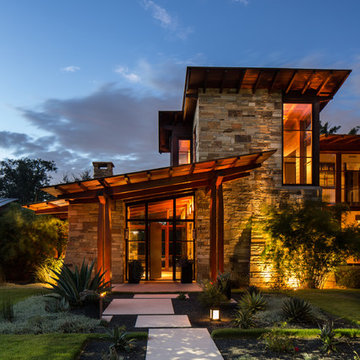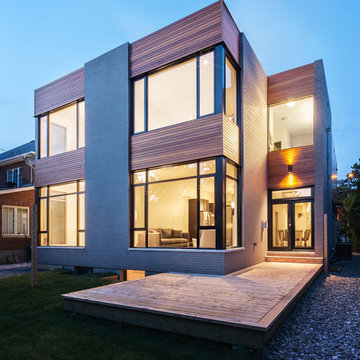Wohnideen und Einrichtungsideen für Blaue Räume

Mittelgroße Klassische Pergola Terrasse hinter dem Haus mit Grillplatz in Kansas City
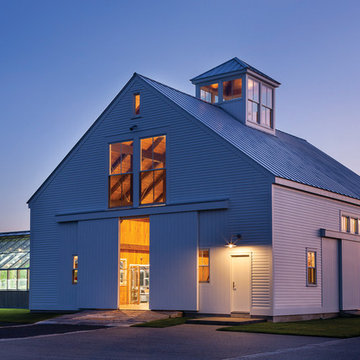
Architect: Michael Waters, AIA, LDa Architecture & Interiors
Photography By: Greg Premru
“This project succeeds not only in creating beautiful architecture, but in making us better understand the nature of the site and context. It has a presence that feels completely rooted in its site and raised above any appeal to fashion. It clarifies local traditions while extending them.”
This single-family residential estate in Upstate New York includes a farmhouse-inspired residence along with a timber-framed barn and attached greenhouse adjacent to an enclosed garden area and surrounded by an orchard. The ultimate goal was to create a home that would have an authentic presence in the surrounding agricultural landscape and strong visual and physical connections to the site. The design incorporated an existing colonial residence, resituated on the site and preserved along with contemporary additions on three sides. The resulting home strikes a perfect balance between traditional farmhouse architecture and sophisticated contemporary living.
Inspiration came from the hilltop site and mountain views, the existing colonial residence, and the traditional forms of New England farm and barn architecture. The house and barn were designed to be a modern interpretation of classic forms.
The living room and kitchen are combined in a large two-story space. Large windows on three sides of the room and at both first and second floor levels reveal a panoramic view of the surrounding farmland and flood the space with daylight. Marvin Windows helped create this unique space as well as the airy glass galleries that connect the three main areas of the home. Marvin Windows were also used in the barn.
MARVIN PRODUCTS USED:
Marvin Ultimate Casement Window
Marvin Ultimate Double Hung Window
Marvin Ultimate Venting Picture Window
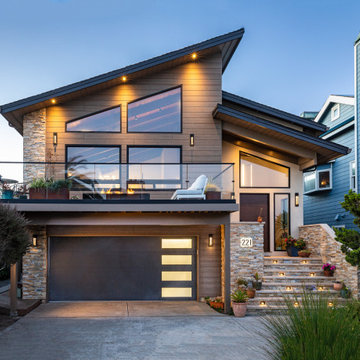
Our empty nester clients bought this 1989 house on the Pacific Coast with the goal of remodeling it once they found the right architect. The shed roof house was built with plain finishes, basic front steps, and a raised panel front door with leaded glass sidelights and an arched window over it, but the location was to die for. Our goal was to make the house more consistently modern, more open, and take greater advantage of the views. At the exterior, we replaced the basic wood siding and clunky trim with a palette of more refined siding, sleek minimalist trim, stucco, and stacked stone. We replaced the old windows with better-proportioned black aluminum windows. We replaced the basic front door with a cool contemporary flush door, replaced the garage door with a compatible new one, replaced the dated exterior lighting, and added new downlights in the eaves. We redesigned the exterior wood stairs with an expansive, flowing design made of concrete and stone. We replaced the solid rails at the exterior with glass rails and completely redesigned the entry with sleek tile, new contemporary wood stairs, and frameless glass rails. We designed a new open kitchen and bathrooms using transitional-style cabinets, cutting-edge appliances, and modern fixtures. The most complicated part of the project was replacing a dated curved glass solarium. We replaced it with a better-insulated sunroom with an actual roof and skylights instead of the original kit solarium. It not only better suits the architecture but it is now one of the owners’ favorite rooms.
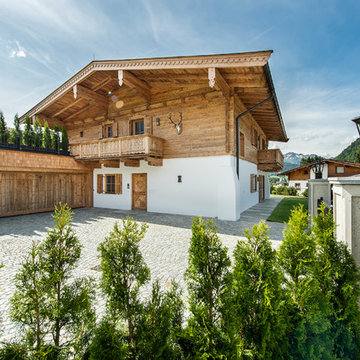
Geräumiges, Zweistöckiges Landhaus Haus mit weißer Fassadenfarbe, Satteldach und Ziegeldach in Nürnberg
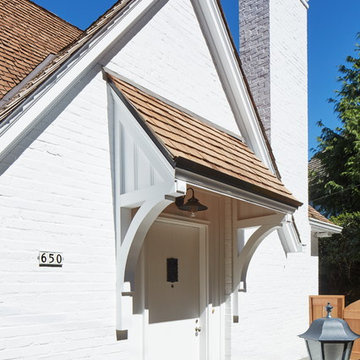
Dreistöckiges Klassisches Einfamilienhaus mit Backsteinfassade, weißer Fassadenfarbe, Satteldach und Schindeldach in Portland
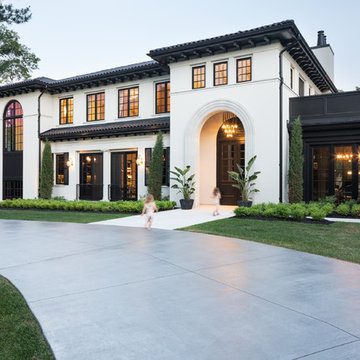
Landmark Photography
Zweistöckiges Mediterranes Einfamilienhaus mit weißer Fassadenfarbe und Ziegeldach in Minneapolis
Zweistöckiges Mediterranes Einfamilienhaus mit weißer Fassadenfarbe und Ziegeldach in Minneapolis
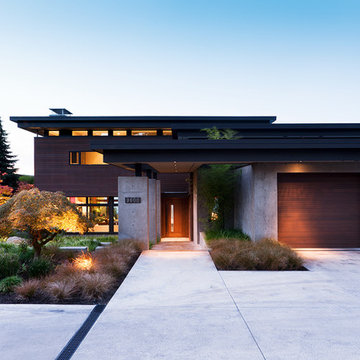
Großes, Zweistöckiges Modernes Einfamilienhaus mit Mix-Fassade, bunter Fassadenfarbe und Flachdach in Seattle
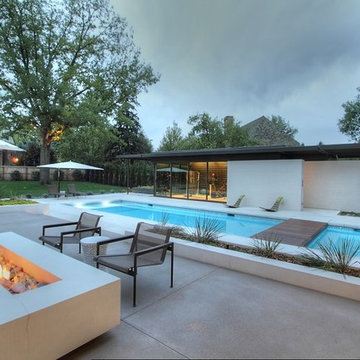
Perfect backyard recreational paradise. Exercise in the pool house gym, cool down with some laps in the swimming pool then relax in the spa! This pool/spa combination has a one of a kind automatic cover system. Both automatic covers extend out in opposite directions simultaneously from underneath the beautiful wood bridge. The all-tile spa and the all-tile sun deck with roman style width-length steps entering the pool both pop at night with color changing lights.
Swimming Pool & Spa: Aquality Construction
Photography: Chris Humphreys
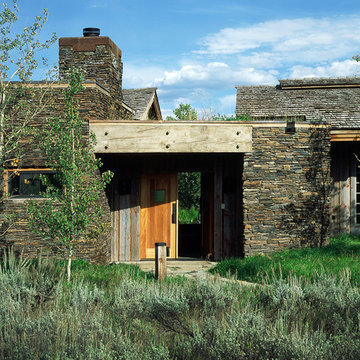
A blend of classic Wyoming vernacular—including richly-colored barn siding salvaged from the family’s barns—and New West design, the Campbell residence represents a hybrid in composition and plan. Designed by Ward+Blake Architects in Jackson, Wyoming.
Photo Credit: Roger Wade
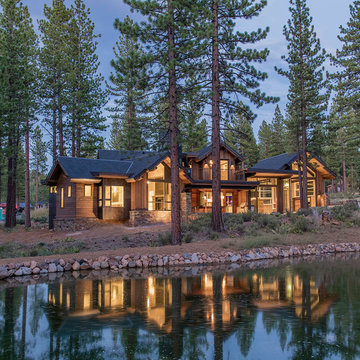
Tim Stone
Großes, Zweistöckiges Rustikales Haus mit Mix-Fassade, brauner Fassadenfarbe und Satteldach in Sacramento
Großes, Zweistöckiges Rustikales Haus mit Mix-Fassade, brauner Fassadenfarbe und Satteldach in Sacramento

Mittelgroßes, Dreistöckiges Klassisches Haus mit Backsteinfassade, weißer Fassadenfarbe und Walmdach in Vancouver

Exterior siding from Prodema. ProdEx is a pre-finished exterior wood faced panel. Stone veneer from Salado Quarry.
Geräumiges, Zweistöckiges Modernes Haus mit Mix-Fassade und Flachdach in San Francisco
Geräumiges, Zweistöckiges Modernes Haus mit Mix-Fassade und Flachdach in San Francisco
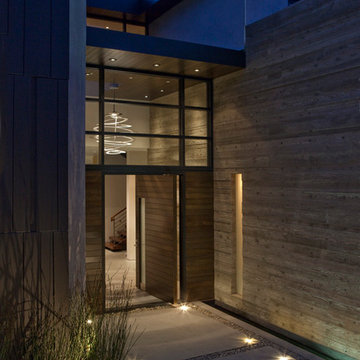
Annika Lundvall
Moderner Eingang mit Drehtür und dunkler Holzhaustür in Los Angeles
Moderner Eingang mit Drehtür und dunkler Holzhaustür in Los Angeles
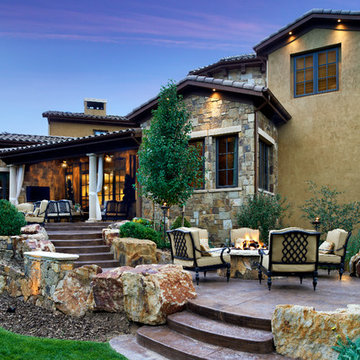
This back yard was designed to include multi-level sitting areas. Patio constructed with stamped concrete, Gold-Ore Boulders used for retaining lower area. Gas Fire pit makes for focal point of lower area. Littleton, Colorado.
Photo: Ron Ruscio
Browne and Associates Custom Landscapes.
Wohnideen und Einrichtungsideen für Blaue Räume
1



















